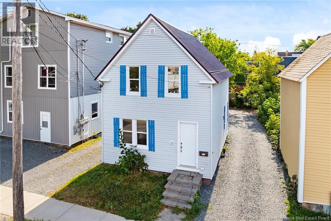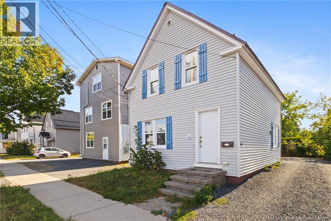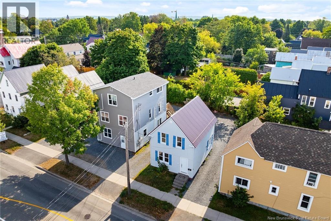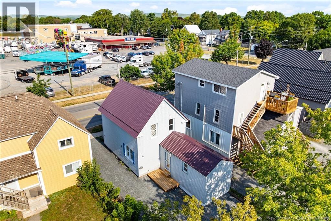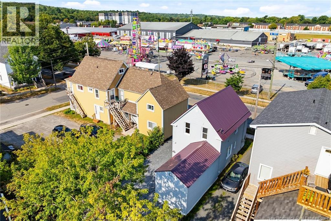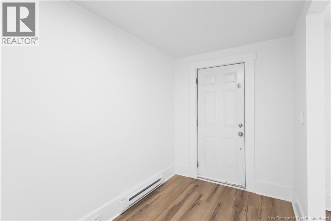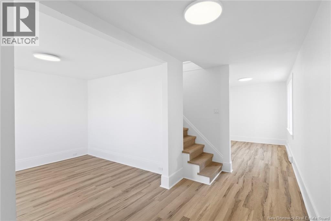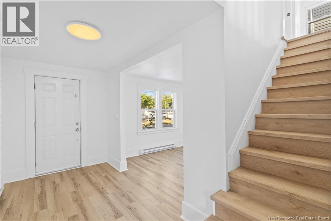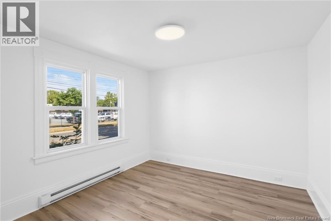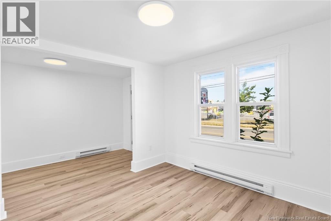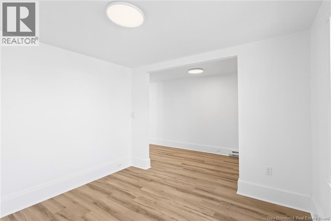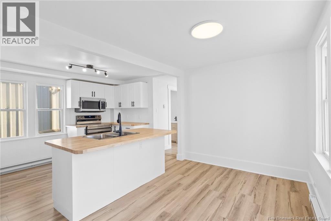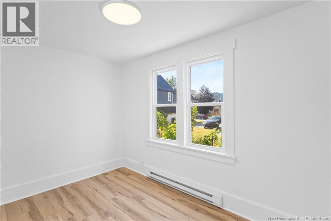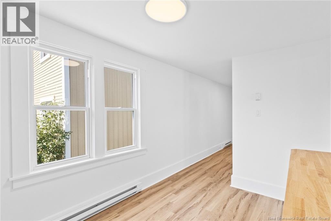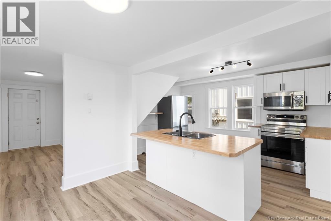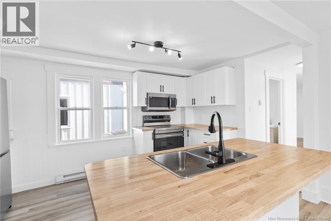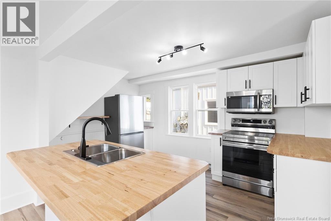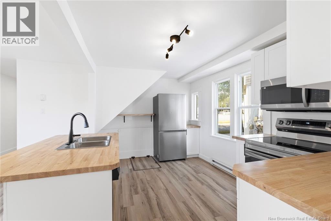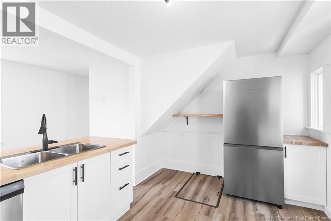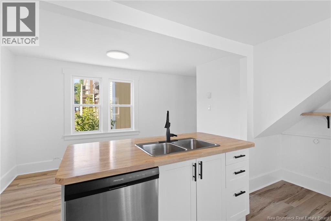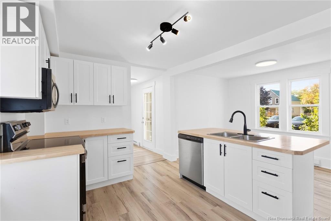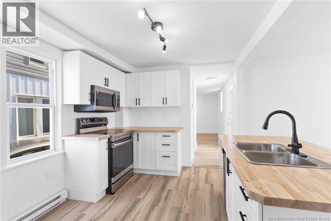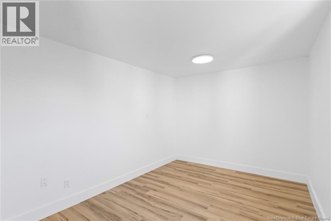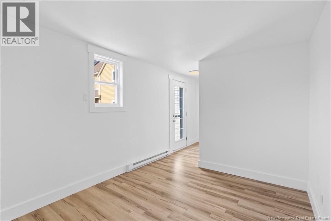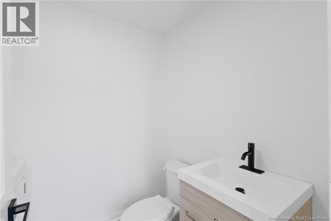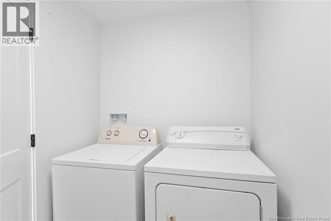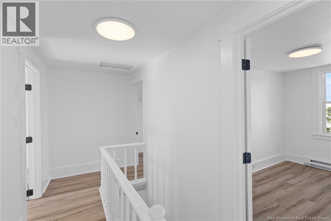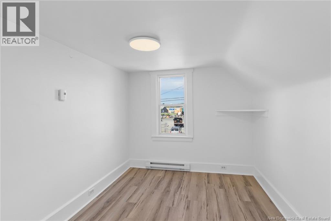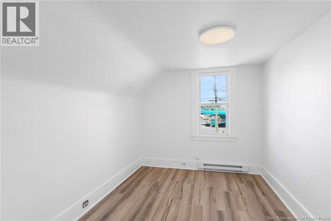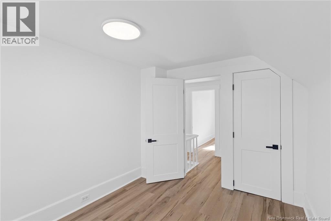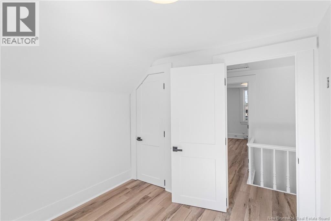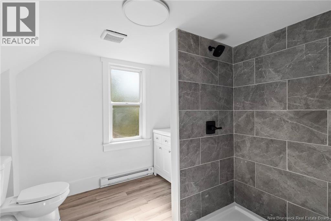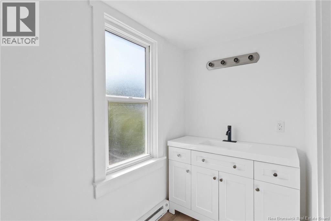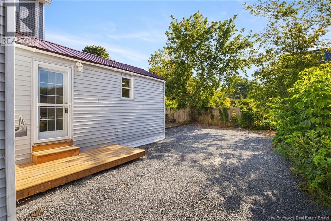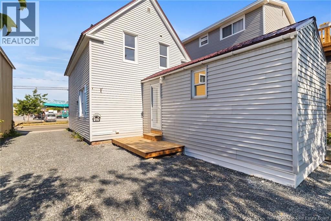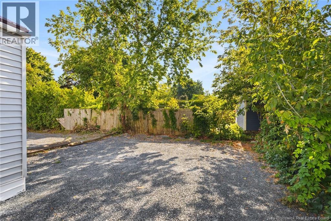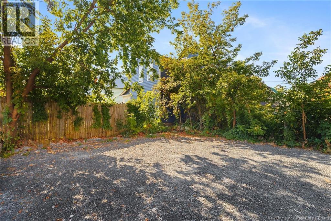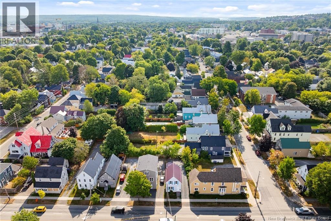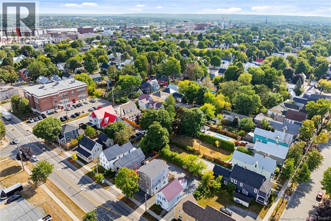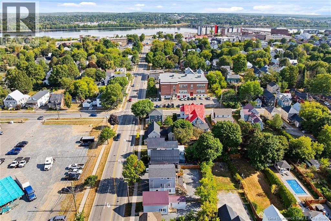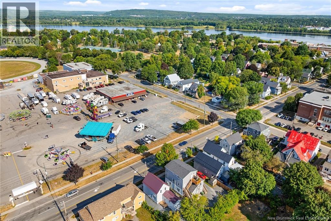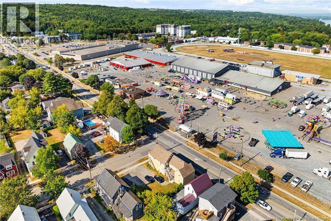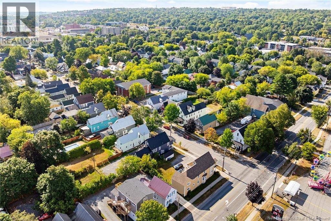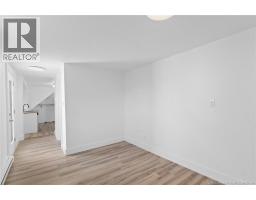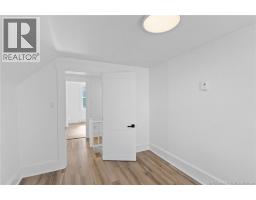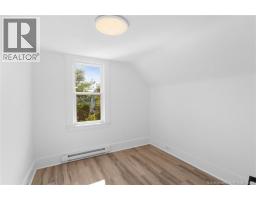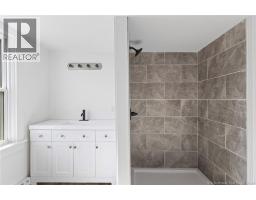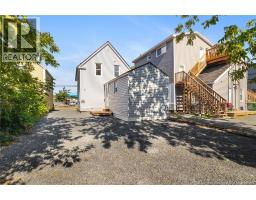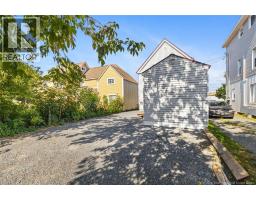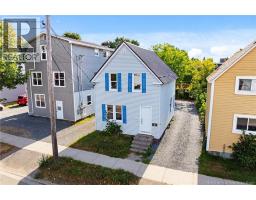332 Smythe Street Fredericton, New Brunswick E3B 3E2
$359,900
Welcome to this beautiful two-storey home perfectly situated in the heart of downtown, directly across from the exhibition grounds. As you step inside, youre greeted by a spacious living room on the left, ideal for relaxing or entertaining. On the right, youll find an open-concept kitchen and dining area, complete with modern cabinetry and updated appliances. This level also offers a convenient half bath with laundry, along with a versatile family room or office space. Upstairs, the home features three comfortable bedrooms and a full bathroom, providing ample space for family or guests. Outside, enjoy a generously sized driveway and the opportunity to create your very own backyard oasisperfect for summer gatherings, entertaining, or simply unwinding in privacy. (id:31036)
Property Details
| MLS® Number | NB126445 |
| Property Type | Single Family |
| Equipment Type | Water Heater |
| Rental Equipment Type | Water Heater |
Building
| Bathroom Total | 2 |
| Bedrooms Above Ground | 3 |
| Bedrooms Total | 3 |
| Architectural Style | 2 Level |
| Constructed Date | 1922 |
| Exterior Finish | Vinyl |
| Flooring Type | Laminate, Tile |
| Foundation Type | Concrete |
| Heating Type | Baseboard Heaters |
| Size Interior | 1074 Sqft |
| Total Finished Area | 1074 Sqft |
| Type | House |
| Utility Water | Municipal Water |
Land
| Access Type | Year-round Access, Public Road |
| Acreage | No |
| Sewer | Municipal Sewage System |
| Size Irregular | 209 |
| Size Total | 209 M2 |
| Size Total Text | 209 M2 |
| Zoning Description | R-1 |
Rooms
| Level | Type | Length | Width | Dimensions |
|---|---|---|---|---|
| Second Level | 3pc Bathroom | 8'9'' x 8'4'' | ||
| Second Level | Bedroom | 8'9'' x 8'6'' | ||
| Second Level | Bedroom | 10'6'' x 8'4'' | ||
| Second Level | Primary Bedroom | 10'6'' x 8'6'' | ||
| Main Level | Family Room | 12'5'' x 9'4'' | ||
| Main Level | 2pc Bathroom | 7'1'' x 5'4'' | ||
| Main Level | Kitchen | 14'5'' x 10'9'' | ||
| Main Level | Living Room | 10'7'' x 10'8'' | ||
| Main Level | Dining Room | 11'7'' x 6'8'' | ||
| Main Level | Foyer | 14'0'' x 6'2'' |
https://www.realtor.ca/real-estate/28841034/332-smythe-street-fredericton
Interested?
Contact us for more information
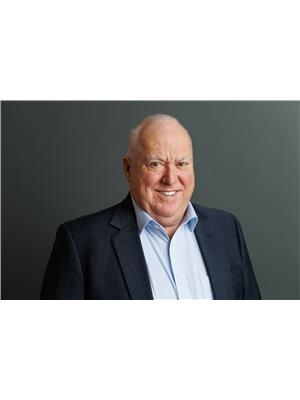
Austin Drisdelle
Agent Manager
(506) 459-3732
www.askaustin.ca/
https//www.facebook.com/#!/pages/Drisdelle-Real-Estate-Team/167051913330312
twitter.com/austindrisdelle

90 Woodside Lane, Unit 101
Fredericton, New Brunswick E3C 2R9
(506) 459-3733
(506) 459-3732
www.kwfredericton.ca/
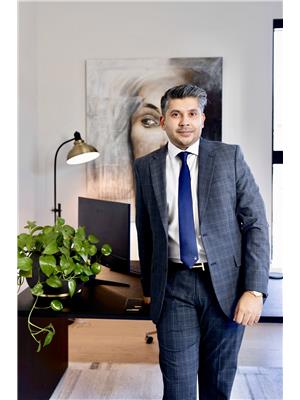
Waleed Khokhar
Salesperson

90 Woodside Lane, Unit 101
Fredericton, New Brunswick E3C 2R9
(506) 459-3733
(506) 459-3732
www.kwfredericton.ca/

Johnathan Drisdelle
Associate Manager
(506) 459-3732
www.askaustin.ca/
www.facebook.com/pages/Drisdelle-Real-Estate-Team/167051913330312?ref=ts
www.linkedin.com/profile/view?id=96746740&trk=tab_pro
www.twitter.com/#!/detail/jdrisdelle

90 Woodside Lane, Unit 101
Fredericton, New Brunswick E3C 2R9
(506) 459-3733
(506) 459-3732
www.kwfredericton.ca/

Trevor Drisdelle
Associate Manager
(506) 459-3732
www.askaustin.ca/
www.facebook.com/pages/Drisdelle-Real-Estate-Team/167051913330312?fref=ts
www.linkedin.com/profile/view?id=104926890&trk=hb_tab_pro_top
twitter.com//AskTrev

90 Woodside Lane, Unit 101
Fredericton, New Brunswick E3C 2R9
(506) 459-3733
(506) 459-3732
www.kwfredericton.ca/


