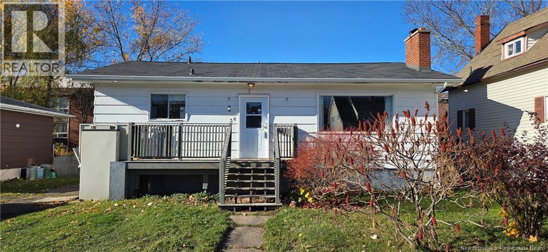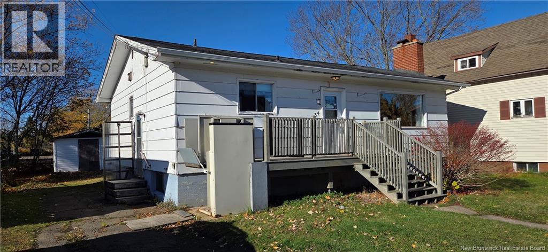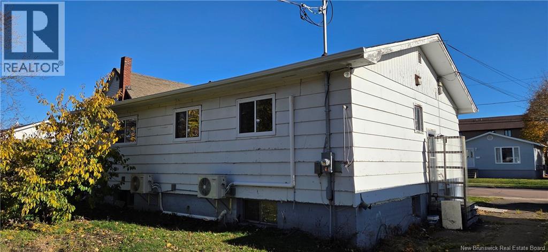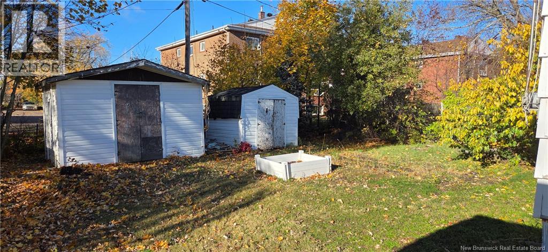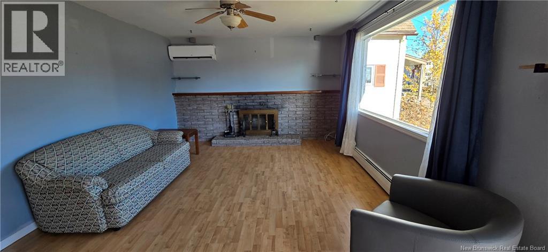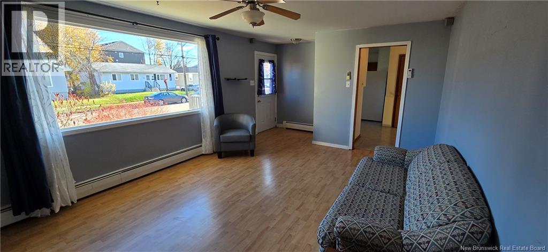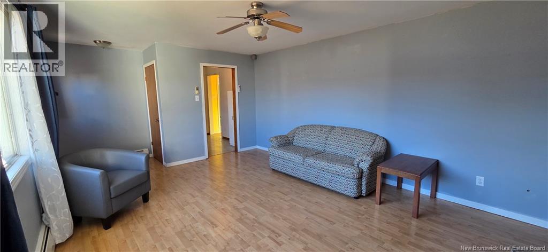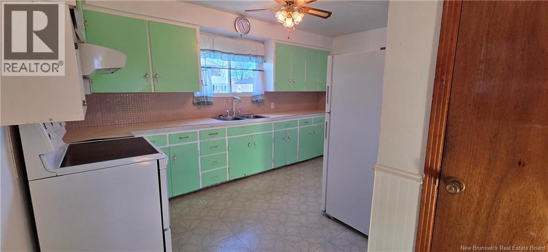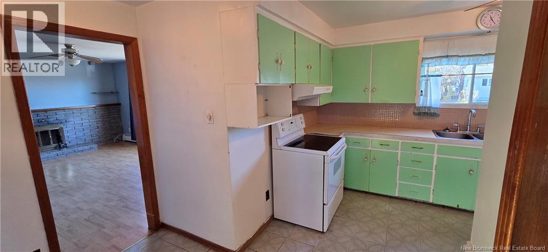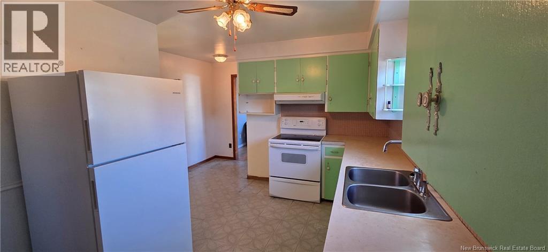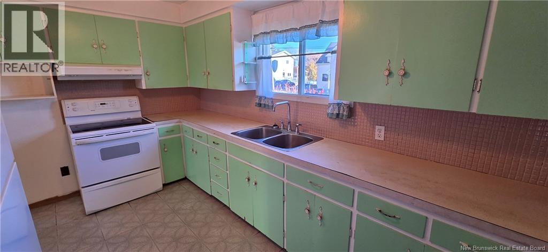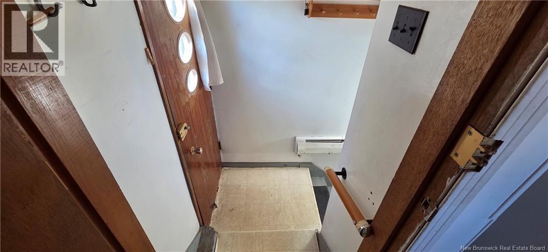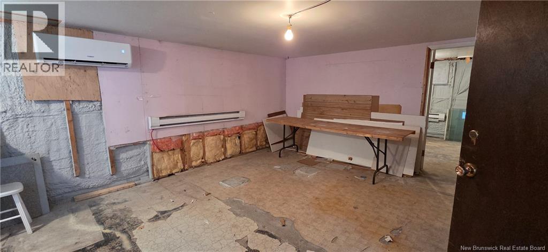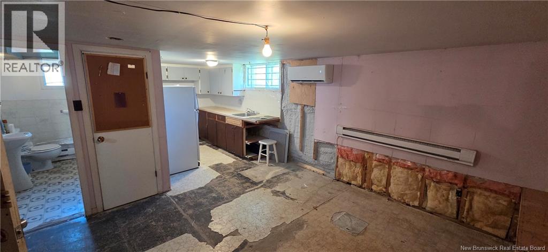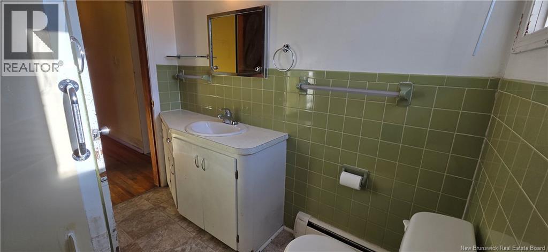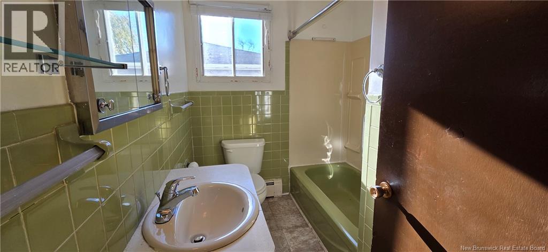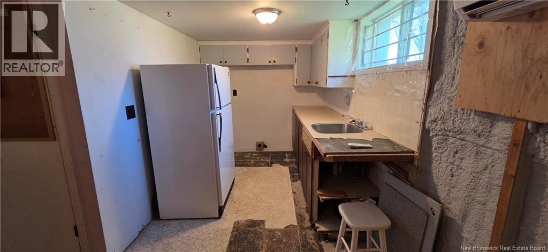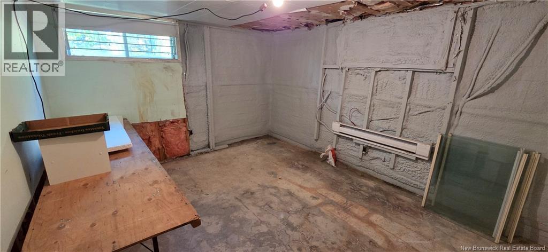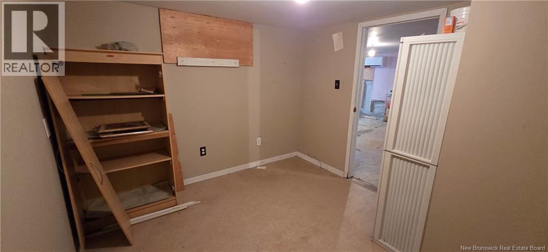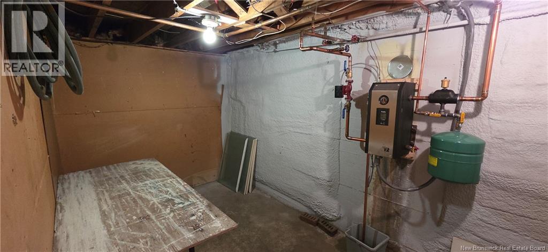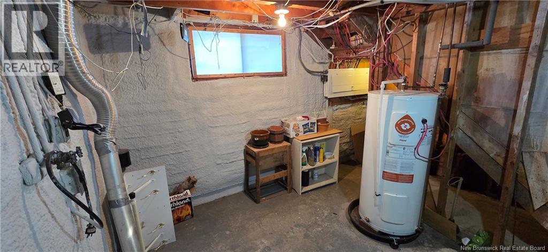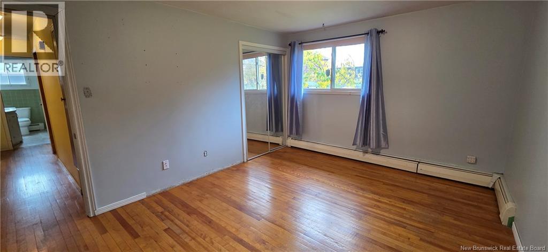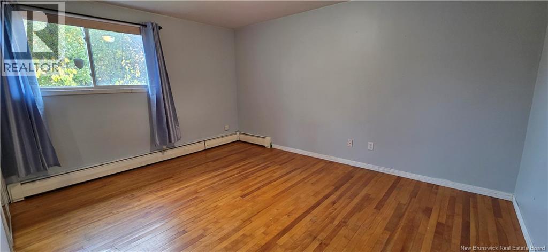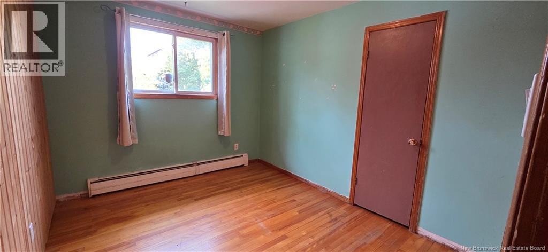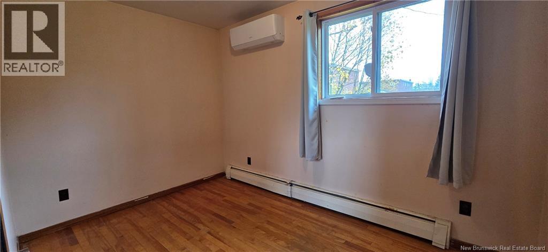34 Atkinson Moncton, New Brunswick E1C 7S3
$249,900
Welcome to 34 Atkinson! This property offers incredible potential for both homeowners and investors alike. The front entrance is equipped with an exterior lift for convenient accessibility. Inside youll find three spacious bedrooms, a bright and inviting living room, a spacious eat-in kitchen, and a full 4-piece bathroom. With the exception of the kitchen, the main level features beautiful hardwood flooring throughout. The lower level presents excellent potential with its own separate entrance. Previously configured as an apartment, it includes a kitchen, living area, 4-piece bath, one bedroom, and a second non-conforming bedroom. It previously sustained water damage from two incidents, both professionally repaired, and the space is now dry and ready for finishing touches. The shingles were replaced in 2015, and recent updates to the home include electrical panel (2024), an electric boiler for baseboard heating (2023), and three mini-split heat pumps (two installed in 2023). The side section of the driveway offers potential for an additional parking space, as the grassy area is easily accessible with no curb in place and can be easily paved to provide extra parking if desired. Thanks to its central location, youll enjoy quick access to highways, shopping, and all nearby amenities. (id:31036)
Open House
This property has open houses!
2:00 pm
Ends at:4:00 pm
2:00 pm
Ends at:4:00 pm
Property Details
| MLS® Number | NB129407 |
| Property Type | Single Family |
| Equipment Type | Water Heater |
| Features | Wheelchair Access |
| Rental Equipment Type | Water Heater |
| Structure | Shed |
Building
| Bathroom Total | 2 |
| Bedrooms Above Ground | 3 |
| Bedrooms Total | 3 |
| Architectural Style | Bungalow |
| Cooling Type | Heat Pump |
| Exterior Finish | Wood |
| Flooring Type | Tile, Vinyl, Hardwood |
| Foundation Type | Concrete |
| Heating Type | Baseboard Heaters, Heat Pump, Hot Water |
| Stories Total | 1 |
| Size Interior | 963 Sqft |
| Total Finished Area | 963 Sqft |
| Utility Water | Municipal Water |
Land
| Acreage | No |
| Sewer | Municipal Sewage System |
| Size Irregular | 480 |
| Size Total | 480 M2 |
| Size Total Text | 480 M2 |
Rooms
| Level | Type | Length | Width | Dimensions |
|---|---|---|---|---|
| Basement | Utility Room | 8'7'' x 10'4'' | ||
| Basement | Storage | 7'0'' x 12'3'' | ||
| Basement | 4pc Bathroom | 5'8'' x 8'6'' | ||
| Basement | Bedroom | 13'4'' x 10'0'' | ||
| Basement | Bonus Room | 10'7'' x 9'0'' | ||
| Basement | Kitchen | 7'1'' x 9'0'' | ||
| Basement | Living Room | 14'4'' x 13'0'' | ||
| Main Level | Bedroom | 11'5'' x 7'7'' | ||
| Main Level | Bedroom | 10'10'' x 9'0'' | ||
| Main Level | Primary Bedroom | 14'3'' x 11'3'' | ||
| Main Level | 4pc Bathroom | 8'1'' x 6'1'' | ||
| Main Level | Kitchen | 14'0'' x 7'6'' | ||
| Main Level | Dining Nook | 8'6'' x 4'9'' | ||
| Main Level | Living Room | 17'0'' x 12'7'' | ||
| Main Level | Foyer | 3'6'' x 5'2'' |
https://www.realtor.ca/real-estate/29075829/34-atkinson-moncton
Interested?
Contact us for more information

Craig Eccles
Salesperson

640 Mountain Road
Moncton, New Brunswick E1C 2C3
(506) 384-3300
www.remaxnb.ca/


