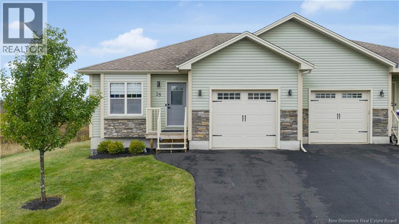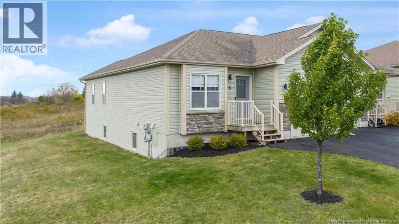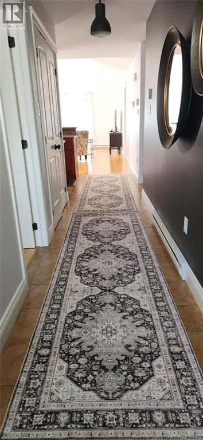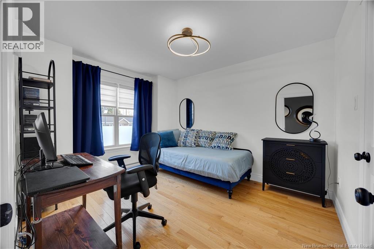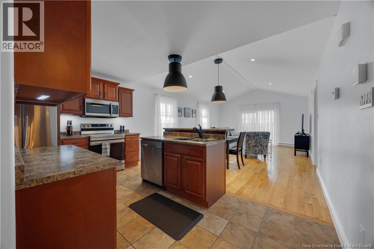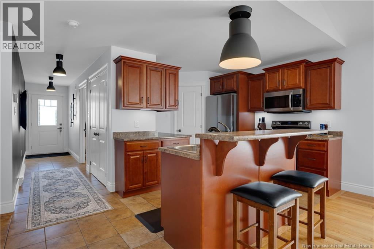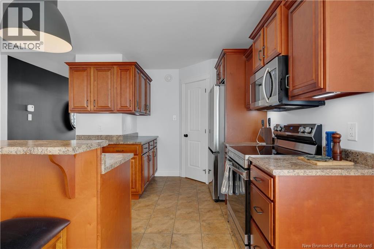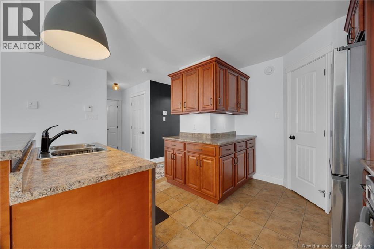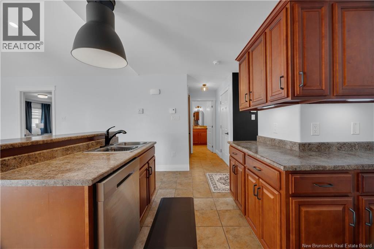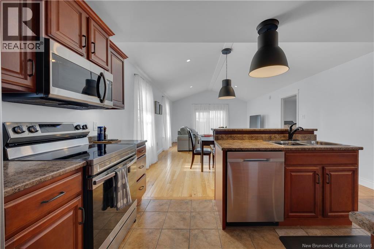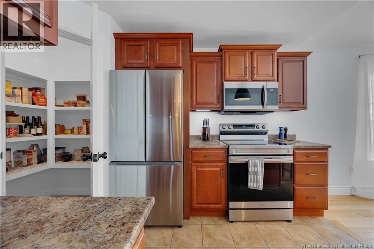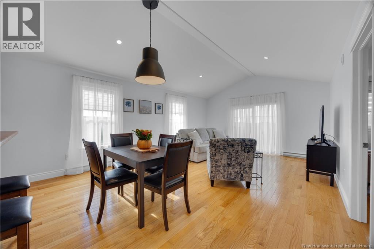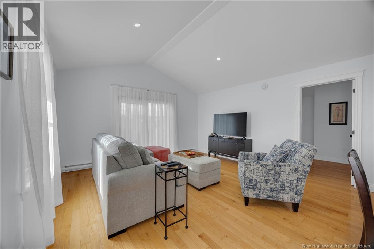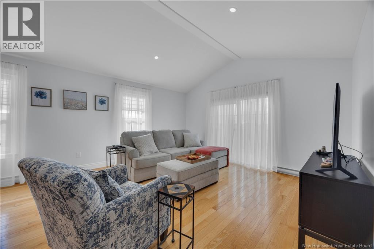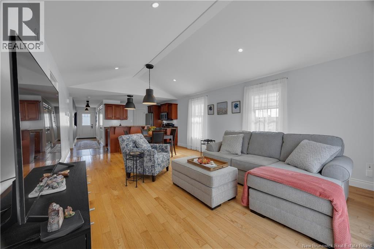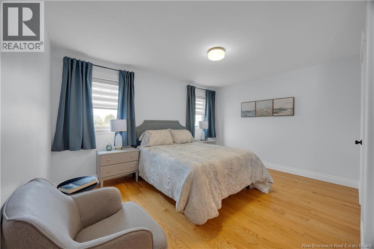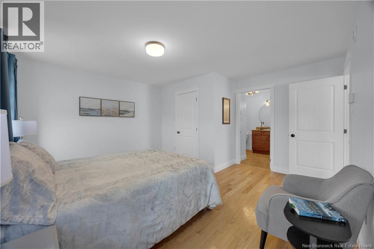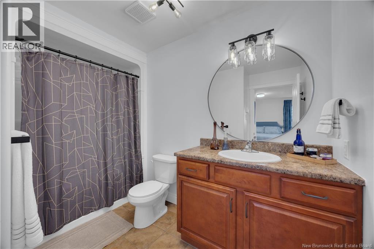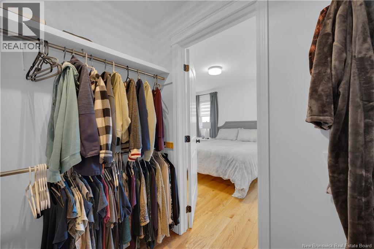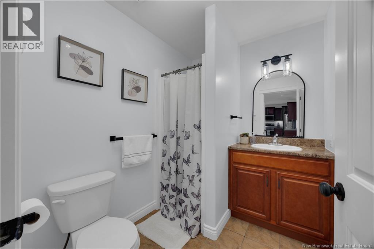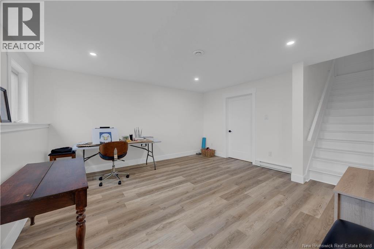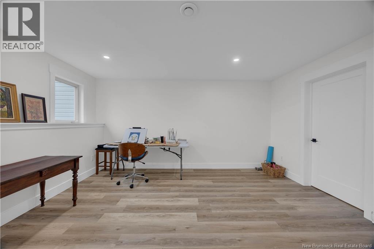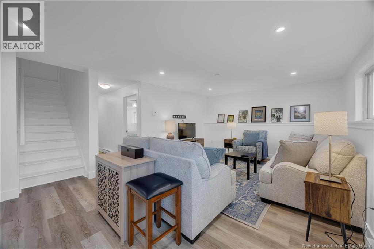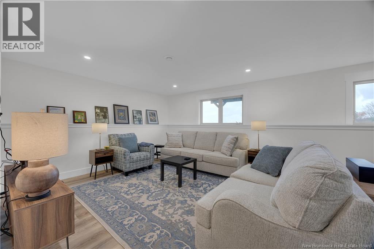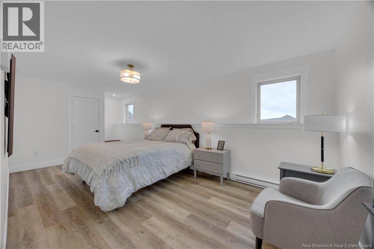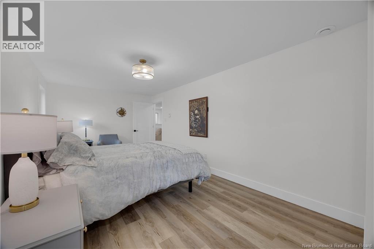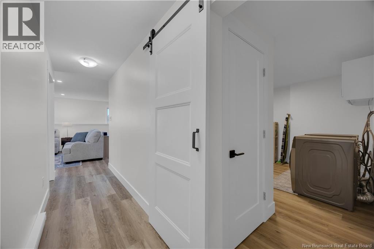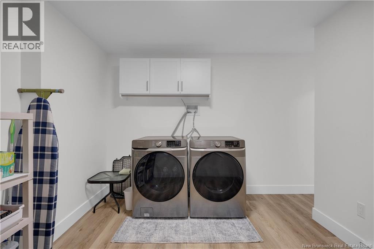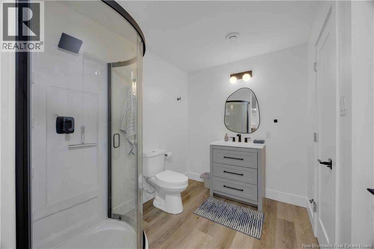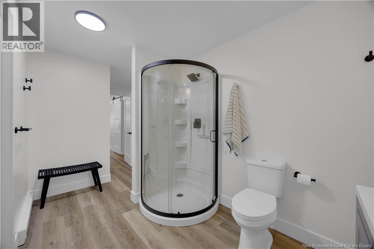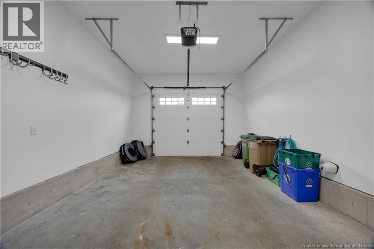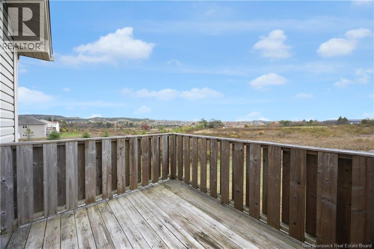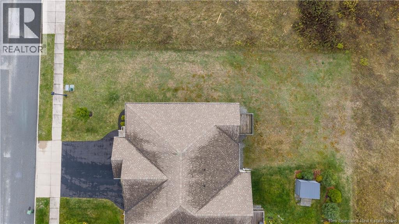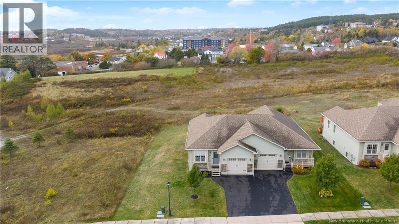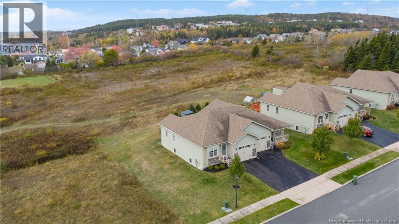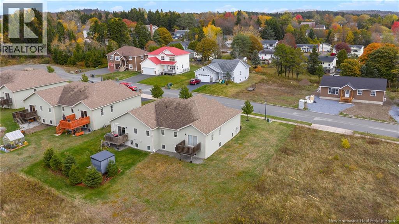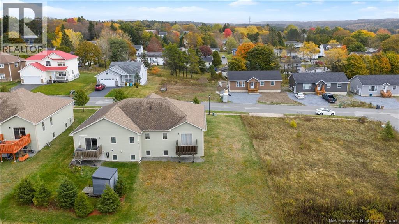35 Mosaic Drive Saint John, New Brunswick E2J 0K1
$389,900
Welcome to this incredible semi detached bungalow offering a perfect blend of comfort, style, and convenience. Enjoy a carefree lifestyle in this fully finished home...ideal for those seeking easy one level living with the added bonus of a beautifully finished lower level. The main level features an open concept kitchen and living area, perfect for entertaining or relaxing. You will love the beautiful hardwood flooring and natural light that fills the space. The primary bedroom suite includes a private full ensuite bathroom, while a second bedroom and additional 3 piece family bathroom provide flexibility for guests or a home office. The fully finished basement adds even more living space, featuring a cozy family room, third bedroom, laundry area, and another 3 piece bathroom...ideal for visiting family or extra living options. Complete with an attached garage and located close to all East Side amenities, this home truly offers easy, low maintenance living in a welcoming neighbourhood. (id:31036)
Property Details
| MLS® Number | NB128762 |
| Property Type | Single Family |
| Features | Balcony/deck/patio |
| Structure | None |
Building
| Bathroom Total | 3 |
| Bedrooms Above Ground | 2 |
| Bedrooms Below Ground | 1 |
| Bedrooms Total | 3 |
| Cooling Type | Air Exchanger |
| Exterior Finish | Vinyl |
| Flooring Type | Tile, Vinyl, Wood |
| Foundation Type | Concrete |
| Heating Fuel | Electric |
| Heating Type | Baseboard Heaters |
| Size Interior | 2296 Sqft |
| Total Finished Area | 2296 Sqft |
| Type | House |
| Utility Water | Municipal Water |
Parking
| Attached Garage | |
| Garage |
Land
| Access Type | Year-round Access, Public Road |
| Acreage | No |
| Landscape Features | Landscaped |
| Sewer | Municipal Sewage System |
| Size Irregular | 4639 |
| Size Total | 4639 Sqft |
| Size Total Text | 4639 Sqft |
Rooms
| Level | Type | Length | Width | Dimensions |
|---|---|---|---|---|
| Basement | Laundry Room | 12'3'' x 10'1'' | ||
| Basement | 3pc Bathroom | 8'5'' x 6'8'' | ||
| Basement | Bedroom | 19'7'' x 9'10'' | ||
| Basement | Family Room | 28'3'' x 14'8'' | ||
| Main Level | 3pc Bathroom | 7'6'' x 6'2'' | ||
| Main Level | Bedroom | 10'11'' x 10'10'' | ||
| Main Level | 3pc Ensuite Bath | 7'7'' x 5'2'' | ||
| Main Level | Other | 6'3'' x 5'5'' | ||
| Main Level | Primary Bedroom | 14'5'' x 13'11'' | ||
| Main Level | Kitchen | 14'8'' x 10'7'' | ||
| Main Level | Living Room | 21'9'' x 14'8'' |
https://www.realtor.ca/real-estate/29022929/35-mosaic-drive-saint-john
Interested?
Contact us for more information
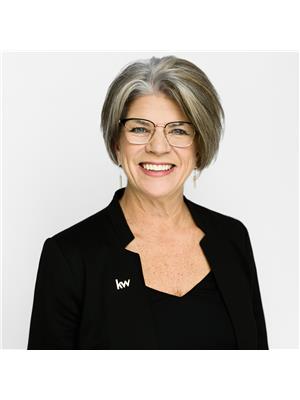
Martha Lister
Salesperson
www.listergroup.ca/
www.facebook.com/listergroup/

154 Hampton Rd.
Rothesay, New Brunswick E2E 2R3
(506) 216-8000
kwsaintjohn.ca/


