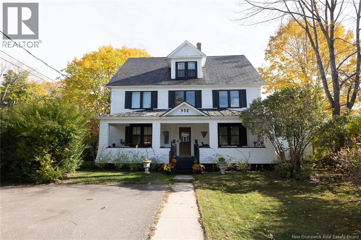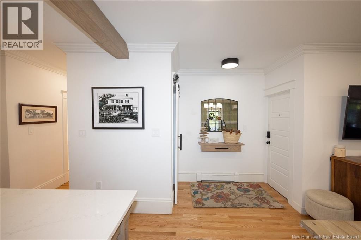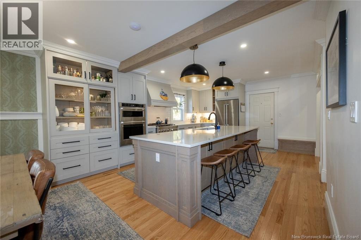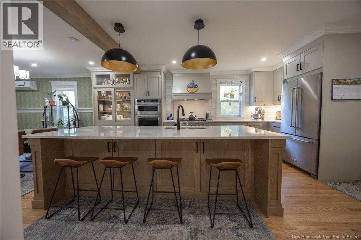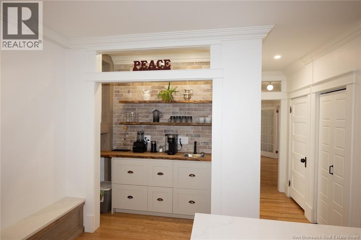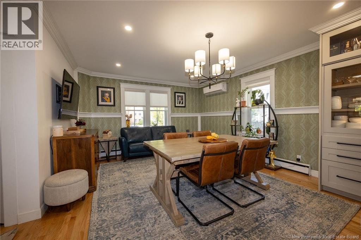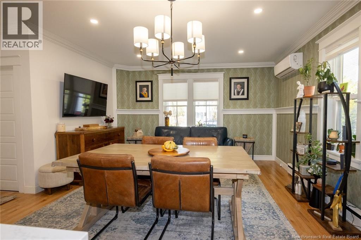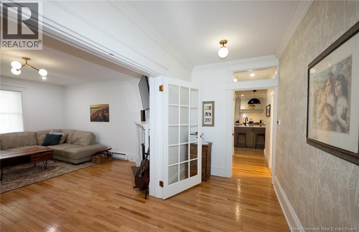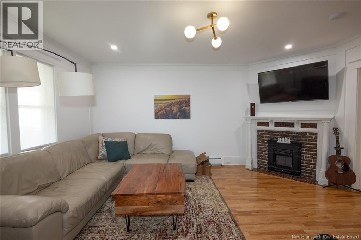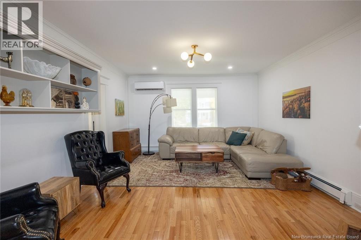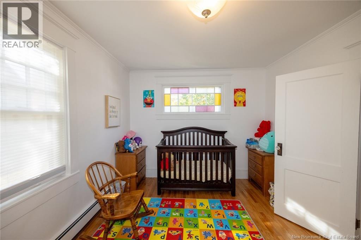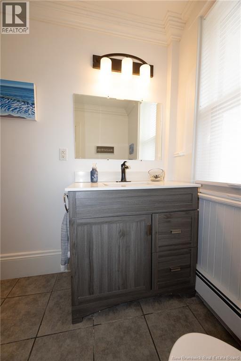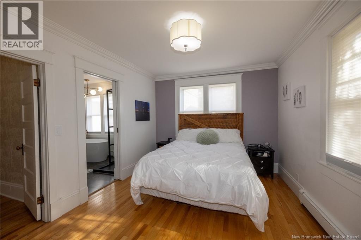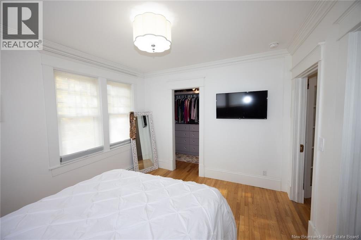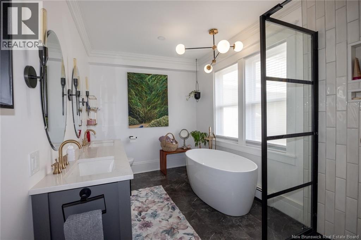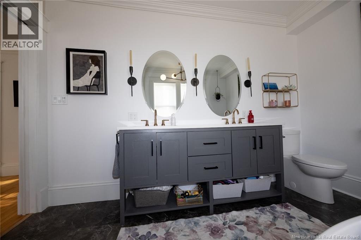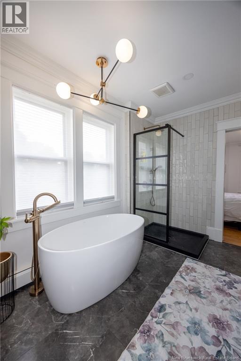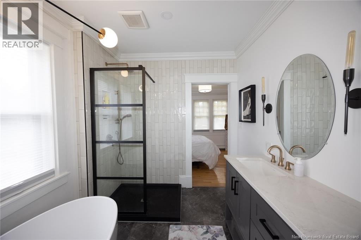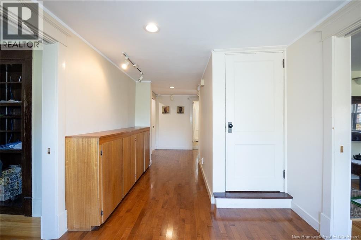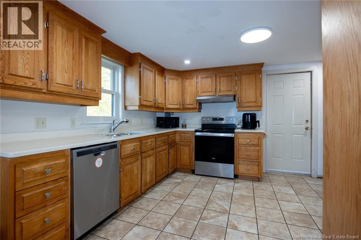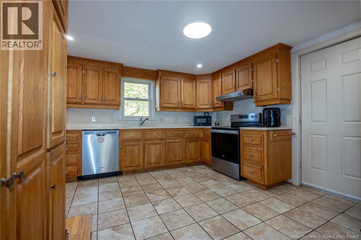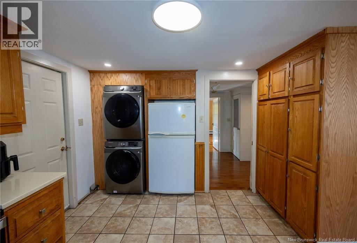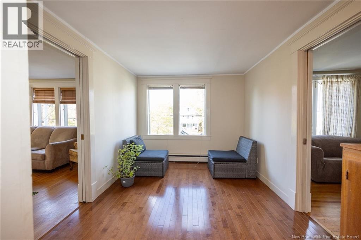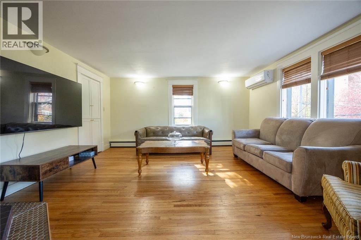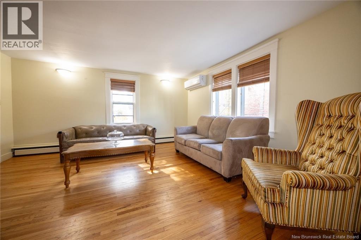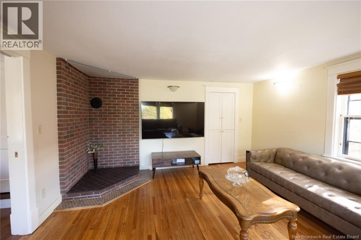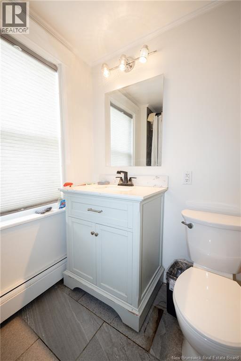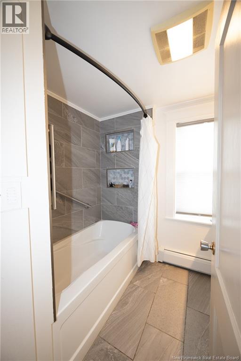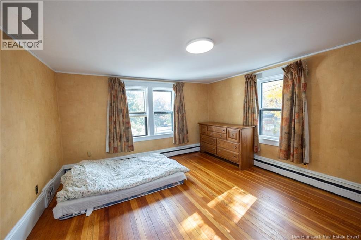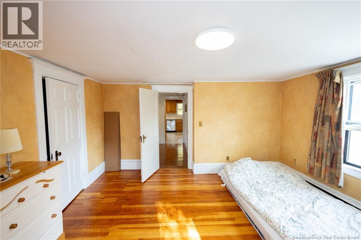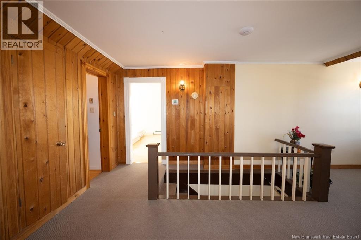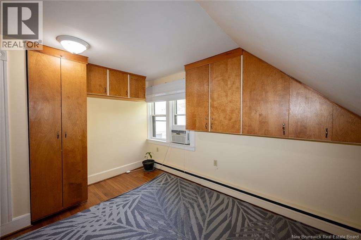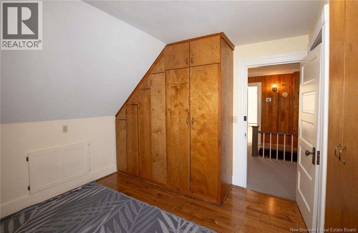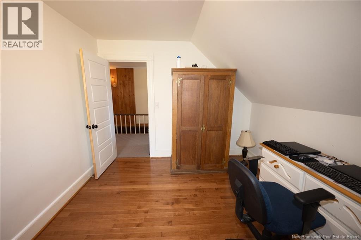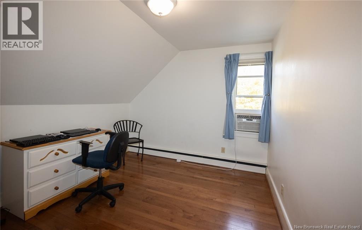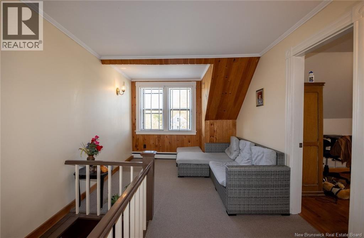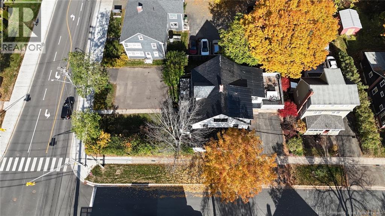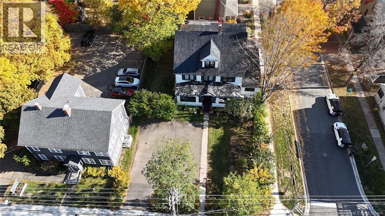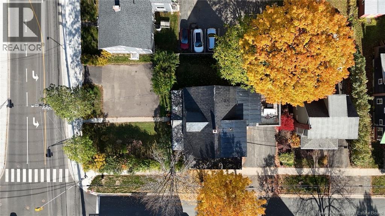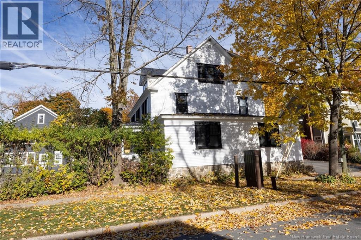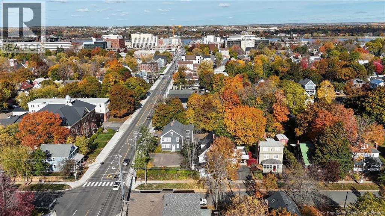352 Regent Street Fredericton, New Brunswick E3B 3X4
$815,000
Now fully renovated and thoughtfully reimagined, 352 Regent Street blends timeless character with essential modern upgrades. One of the original homes in this sought-after downtown neighbourhood, this property now offers two fully separate, city-approved living units making it ideal for multi-generational living or rental income. Accessed by separate entrances from the front veranda and rear mudroom, the home is as functional as it is beautiful. Inside the main floor unit, a gorgeous new custom kitchen hosts built-in appliances, quartz counters flowing over the expansive island completed by an open-concept prep-pantry. Other notable upgrades to this unit are a modernized main bathroom, a primary bedroom with a new luxurious walk-in-closet and spacious new ensuite. Charming architectural details such as high ceilings and Marvin wood-framed windows pay homage to the era. Upstairs, the spacious two-level second unit features 4 bedrooms, 2 full baths, a sun-drenched den, and a large living room. The second-floor rooftop patio is a rare downtown bonus, offering elevated privacy and city views. Located just one block from Queen Square Park and across from historic St. Dunstan's School, the property is zoned TP-2 allowing for Home Occupation, Child Care Center, Group Home, and more. Whether you're an investor, a homeowner seeking rental income, or someone looking to live in one unit while hosting family in the other, 352 Regent Street is a truly rare find in the heart of the city. (id:31036)
Property Details
| MLS® Number | NB128599 |
| Property Type | Single Family |
Building
| Bathroom Total | 4 |
| Bedrooms Above Ground | 6 |
| Bedrooms Total | 6 |
| Constructed Date | 1897 |
| Cooling Type | Heat Pump |
| Exterior Finish | Wood |
| Flooring Type | Tile, Vinyl, Wood |
| Foundation Type | Stone |
| Heating Fuel | Electric |
| Heating Type | Baseboard Heaters, Heat Pump |
| Stories Total | 3 |
| Size Interior | 4381 Sqft |
| Total Finished Area | 4381 Sqft |
| Type | House |
| Utility Water | Municipal Water |
Land
| Access Type | Year-round Access, Public Road |
| Acreage | No |
| Sewer | Municipal Sewage System |
| Size Irregular | 832 |
| Size Total | 832 M2 |
| Size Total Text | 832 M2 |
Rooms
| Level | Type | Length | Width | Dimensions |
|---|---|---|---|---|
| Main Level | Mud Room | 6'3'' x 10'6'' | ||
| Main Level | Laundry Room | 7'4'' x 9'4'' | ||
| Main Level | Bedroom | 10'3'' x 14'1'' | ||
| Main Level | Other | 3'3'' x 7'3'' | ||
| Main Level | Ensuite | 11'8'' x 7'8'' | ||
| Main Level | Other | 5'6'' x 10'4'' | ||
| Main Level | Primary Bedroom | 12'4'' x 12' | ||
| Main Level | Bath (# Pieces 1-6) | 7'6'' x 6' | ||
| Main Level | Family Room | 13'8'' x 16'8'' | ||
| Main Level | Pantry | 7'8'' x 2'6'' | ||
| Main Level | Kitchen | 16'6'' x 20'2'' | ||
| Main Level | Dining Room | 8'10'' x 16'8'' | ||
| Main Level | Living Room | 7'8'' x 16'8'' |
https://www.realtor.ca/real-estate/29022973/352-regent-street-fredericton
Interested?
Contact us for more information

Nicole Smith
Salesperson
www.anneandnicolesmith.ca/

457 Bishop Drive P.o. Box 1180
Fredericton, New Brunswick E3C 2M6
(506) 458-9999
(506) 452-8953
https://royallepageatlantic.com/

Anne Smith
Salesperson
(506) 454-2663
https://www.royallepage.ca/en/agent/new-brunswick/fredericton/anne-smith/17607/
www.facebook.com/#!/pages/Anne-Smith-Realty/171786936206095

457 Bishop Drive P.o. Box 1180
Fredericton, New Brunswick E3C 2M6
(506) 458-9999
(506) 452-8953
https://royallepageatlantic.com/


