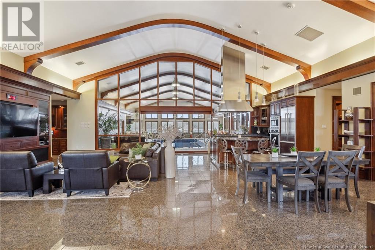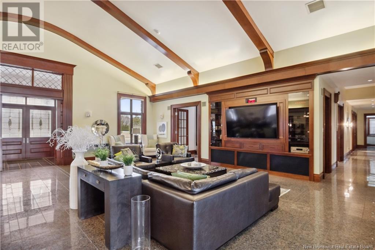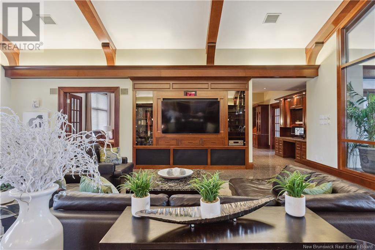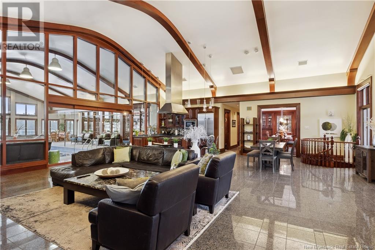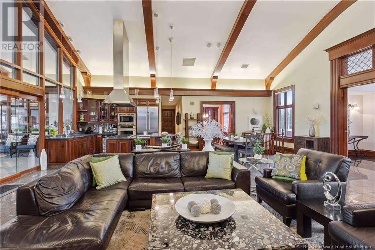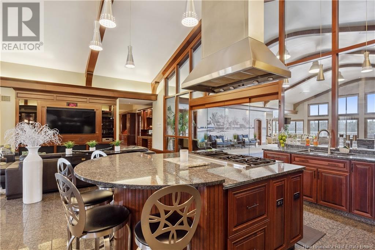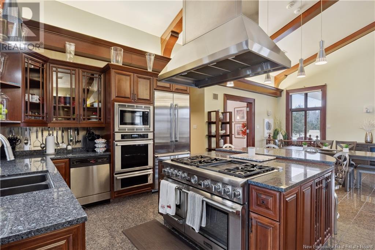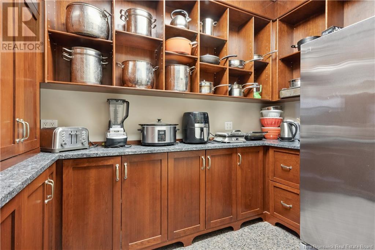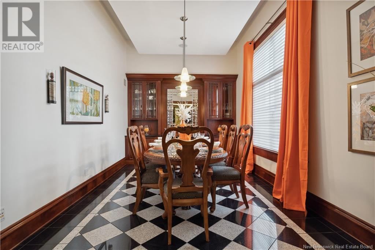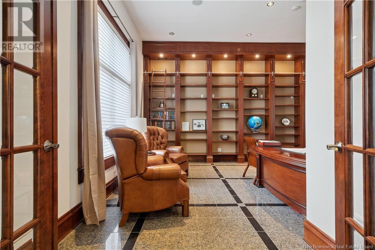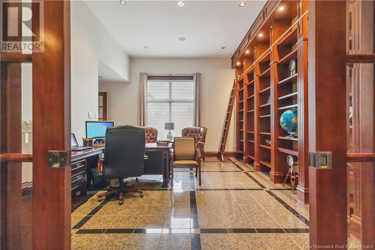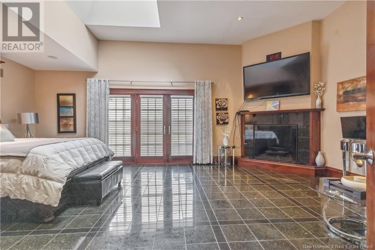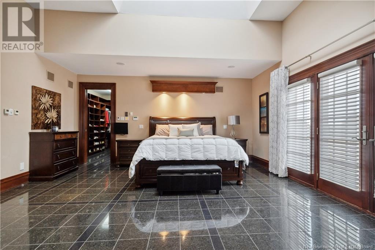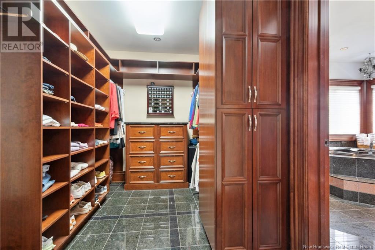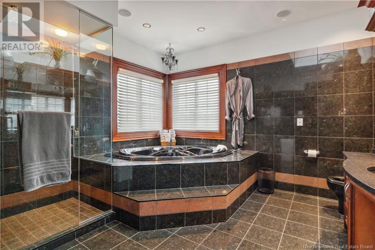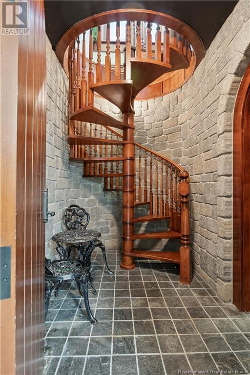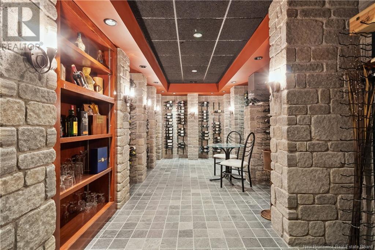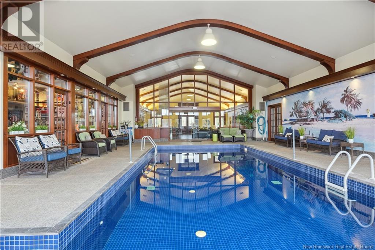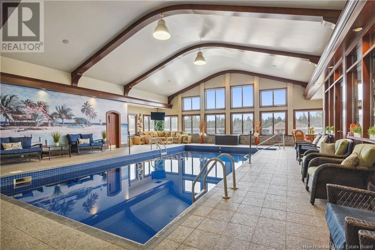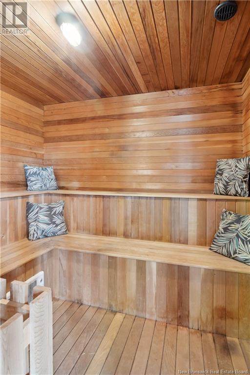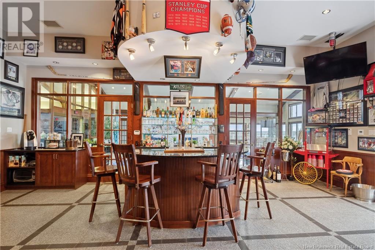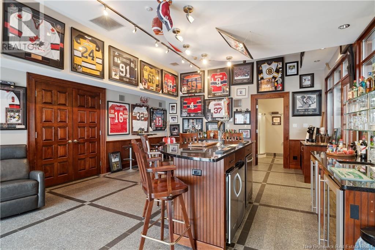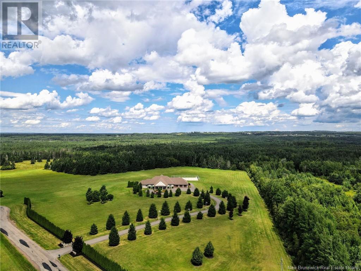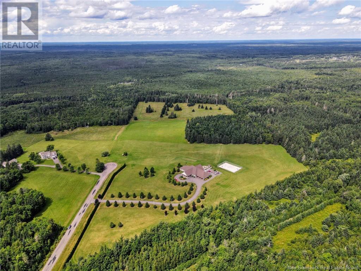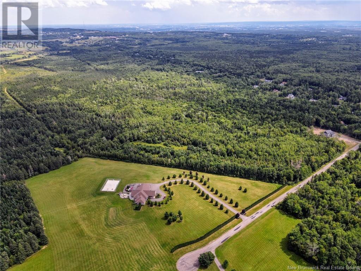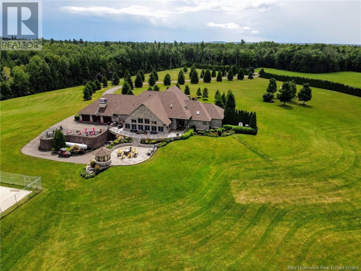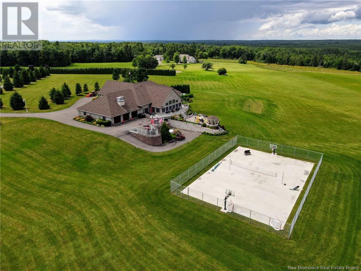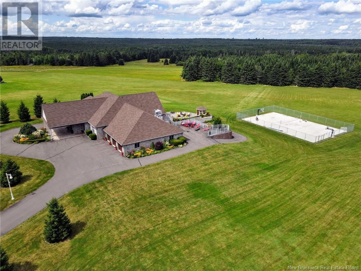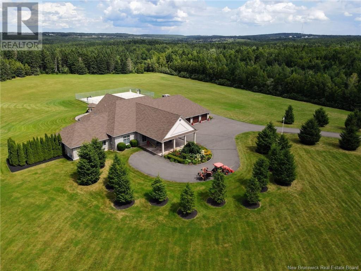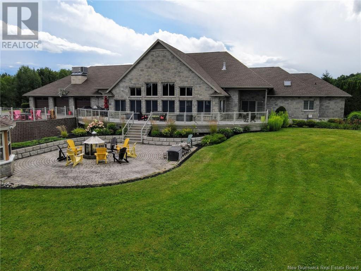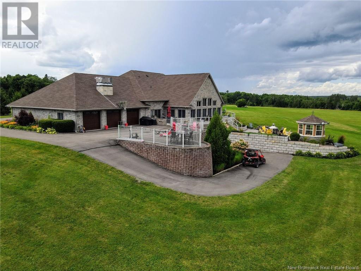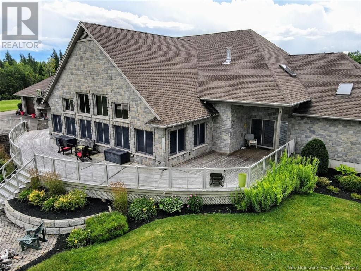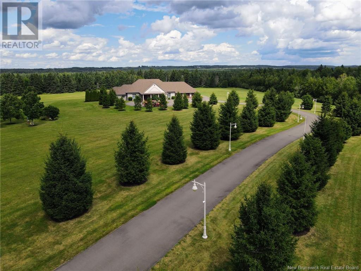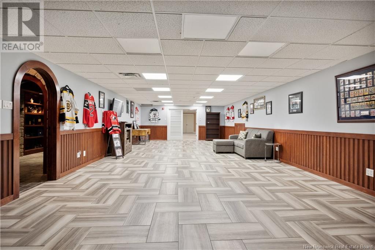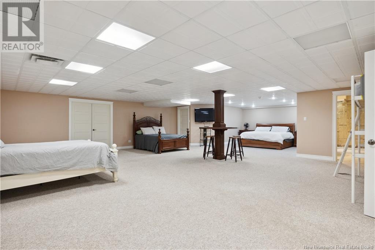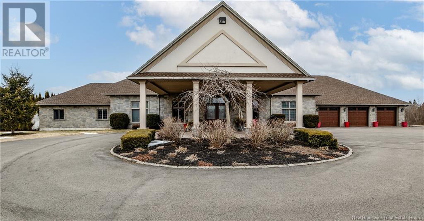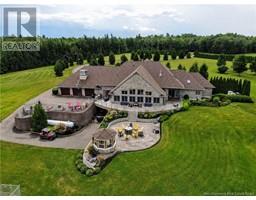369 Rogers Road Moncton, New Brunswick E1G 2N2
$2,000,000
Welcome to 369 Rogers Road, a 150+ acre estate, minutes from Moncton, this stunning stone home spanning over 6000 sq. ft. is nestled in a rural cul-de-sac and has a blend of manicured lawns, mature hardwood trees. As you enter through the stone gates, a tree-lined driveway leads to a covered drive-thru entrance with solid wood doors, offering a preview of the meticulous craftsmanship and superior quality within. Entering the foyer, you will find the Great Room with vaulted ceilings and a chef's dream kitchen with top-of-the-line Thermador stainless steel appliances showcased against granite countertops, and a spacious walk-in pantry, with additional workspace. This central floor plan transitions to the formal dining room, executive library, or through the motion-activated glass wall into the oasis of the central pool room, complete with a saltwater pool, sauna, and change room. There is an entertainment haven that features a granite island bar complete with a built-in beer tap, ice machine, wine fridge, and dishwasher. A thoughtfully positioned 3-piece bathroom and stackable washer and dryer ensure convenience for all. The luxurious primary suite which also accesses the pool, offers a fireplace, walk in closet, a beautiful custom glass shower and a jetted tub. A few more features are a 6 bay garage, a wine cellar, granite floors with in floor heating, motorized blinds and more. This gorgeous home really needs to be seen to be believed! (id:31036)
Property Details
| MLS® Number | NB112635 |
| Property Type | Single Family |
| Equipment Type | None |
| Features | Level Lot |
| Rental Equipment Type | None |
Building
| Bathroom Total | 4 |
| Bedrooms Above Ground | 3 |
| Bedrooms Total | 3 |
| Architectural Style | Bungalow |
| Basement Type | Full |
| Constructed Date | 2003 |
| Cooling Type | Central Air Conditioning, Air Conditioned |
| Exterior Finish | Stone |
| Flooring Type | Ceramic, Porcelain Tile |
| Foundation Type | Concrete |
| Half Bath Total | 1 |
| Heating Fuel | Propane |
| Heating Type | Radiant Heat |
| Stories Total | 1 |
| Size Interior | 8080 Sqft |
| Total Finished Area | 8080 Sqft |
| Type | House |
| Utility Water | Well |
Parking
| Attached Garage | |
| Heated Garage |
Land
| Access Type | Year-round Access, Public Road |
| Acreage | Yes |
| Landscape Features | Landscaped |
| Sewer | Septic System |
| Size Irregular | 157.8 |
| Size Total | 157.8 Ac |
| Size Total Text | 157.8 Ac |
Rooms
| Level | Type | Length | Width | Dimensions |
|---|---|---|---|---|
| Basement | Storage | X | ||
| Basement | Family Room | X | ||
| Basement | Exercise Room | X | ||
| Basement | 4pc Bathroom | 10'0'' x 6'0'' | ||
| Basement | Bedroom | X | ||
| Main Level | Other | 32'0'' x 46'0'' | ||
| Main Level | Sauna | 8'7'' x 7'7'' | ||
| Main Level | Games Room | 18'0'' x 6'0'' | ||
| Main Level | Laundry Room | 8'0'' x 6'0'' | ||
| Main Level | Bedroom | 12'7'' x 12'7'' | ||
| Main Level | 2pc Bathroom | X | ||
| Main Level | 3pc Bathroom | 6'0'' x 7'7'' | ||
| Main Level | Other | 10'0'' x 6'0'' | ||
| Main Level | Bedroom | 12'7'' x 12'7'' | ||
| Main Level | Other | 12'0'' x 12'0'' | ||
| Main Level | Bedroom | 24'0'' x 18'0'' | ||
| Main Level | Dining Room | 19'0'' x 11'0'' | ||
| Main Level | Kitchen | 15'0'' x 15'0'' | ||
| Main Level | Great Room | 29'11'' x 18'0'' | ||
| Main Level | Foyer | 12'0'' x 7'0'' |
https://www.realtor.ca/real-estate/27915454/369-rogers-road-moncton
Interested?
Contact us for more information

Stephen Macpherson
Salesperson
https://www.remax-avante.com/Steve-Macpherson/Agent/30879

123 Halifax St Suite 600
Moncton, New Brunswick E1C 9R6
(506) 853-7653
www.remax-avante.com/

Nancy Macpherson
Salesperson
(506) 852-3422
https://www.remax-avante.com/Nancy-Macpherson/Agent/30753

123 Halifax St Suite 600
Moncton, New Brunswick E1C 9R6
(506) 853-7653
www.remax-avante.com/



