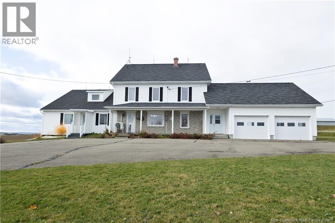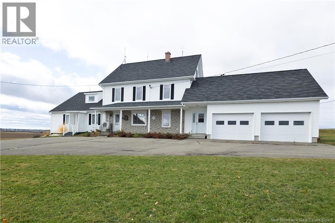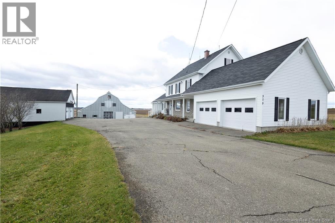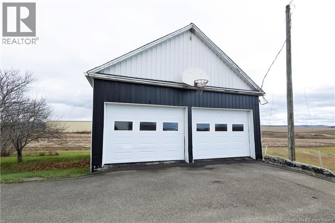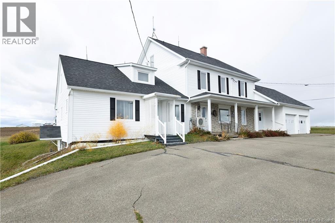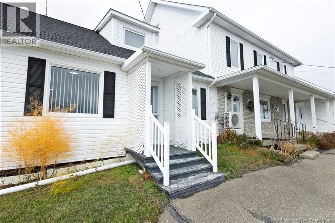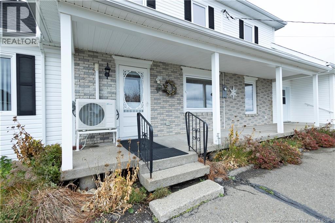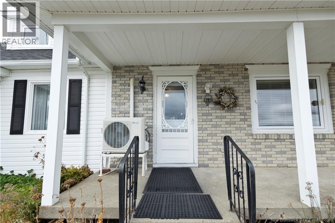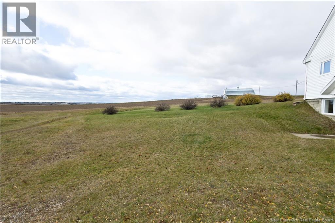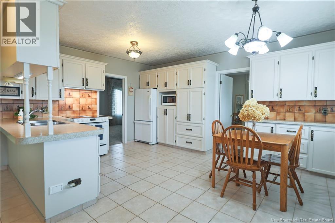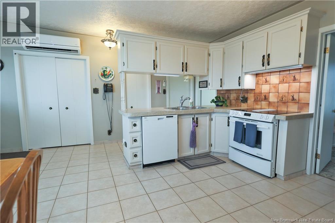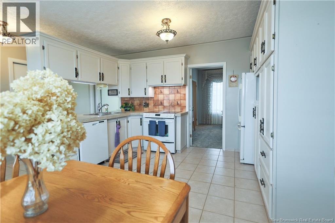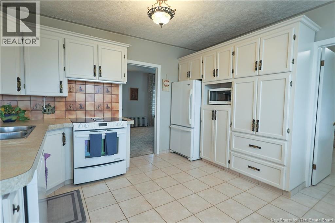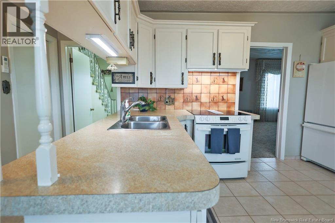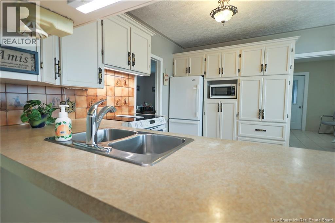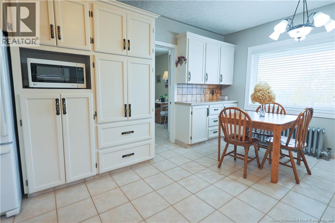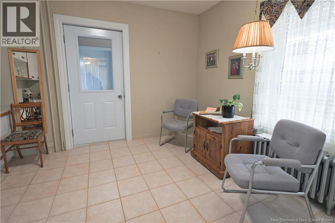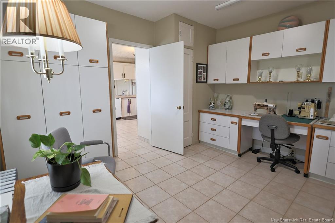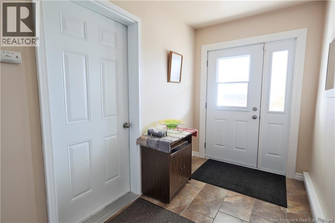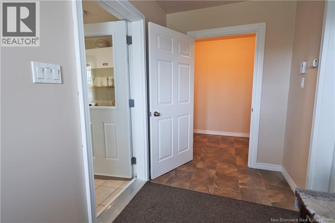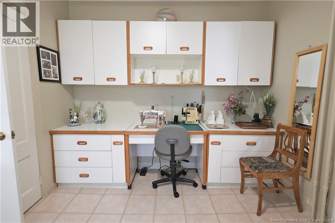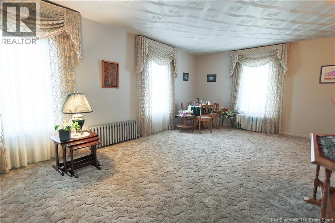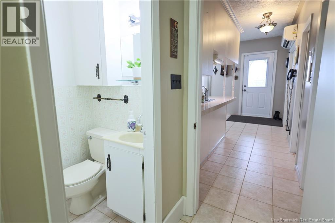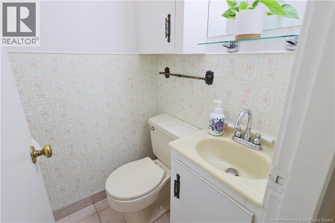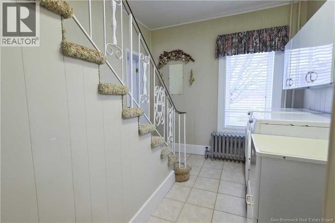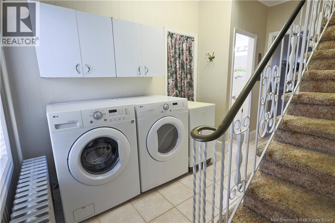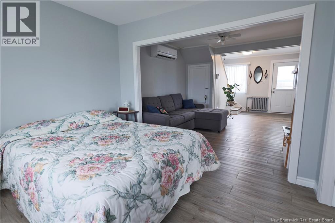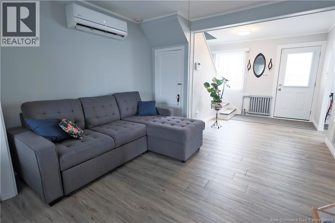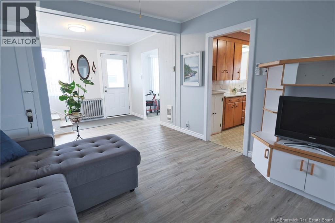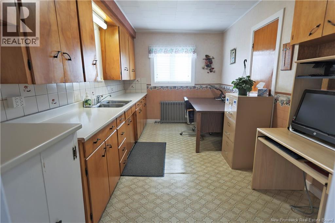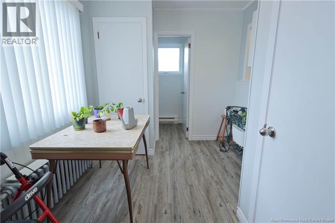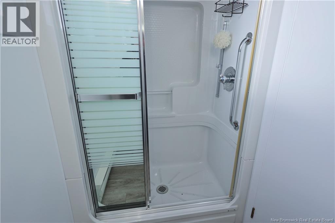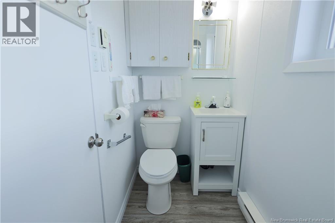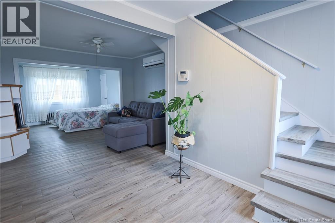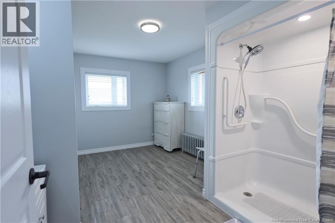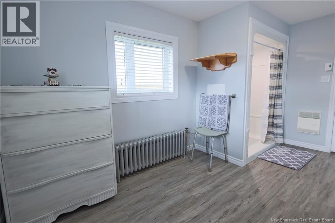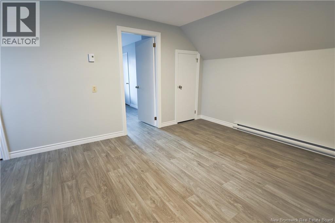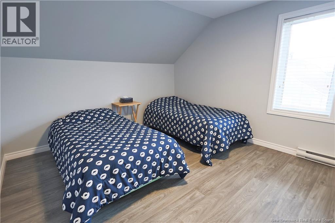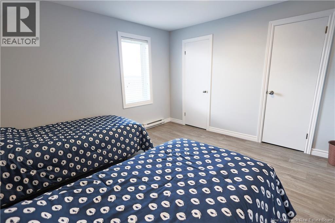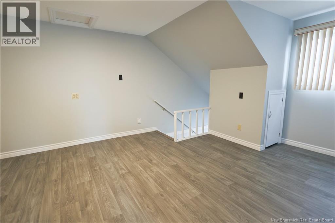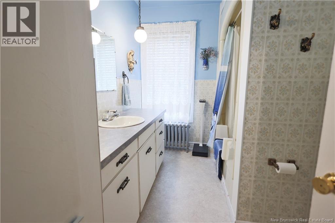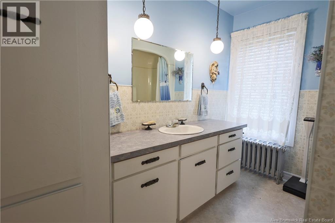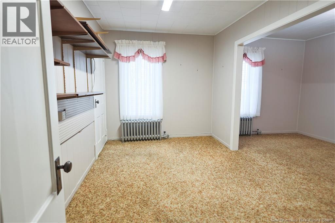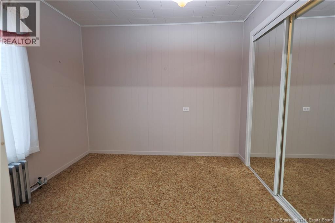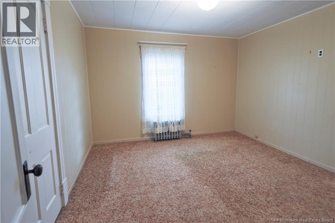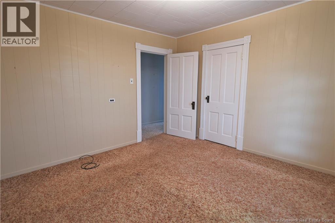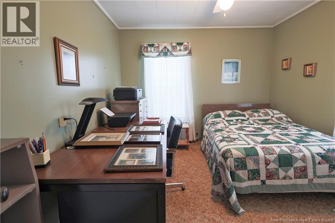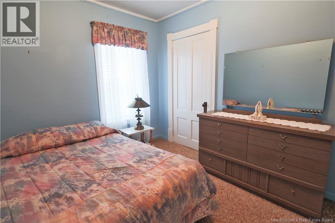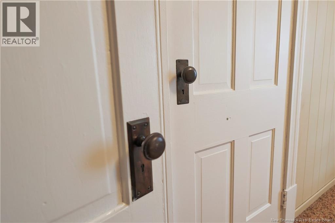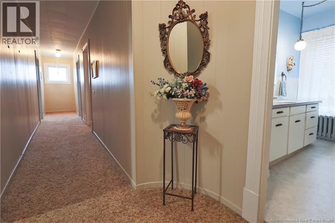375 Ch 1er Rang Dsl De Drummond/dsl Of Drummond, New Brunswick E3Y 2S8
$269,900
Wow what an incredible farmhouse at an unbeatable price! Sitting proudly on a 1-acre lot, this spacious property offers 6 bedrooms, 3.5 bathrooms, and endless possibilities for living, working, or generating income. The attached garage and detached workshop add extra value and convenience. Step inside the main home and be welcomed by a large entryway with a walk-in closet, leading to a versatile bonus room that can be transformed into an office, playroom, or mudroom. The bright kitchen and dining area open to a spacious living room, perfect for family gatherings. The main level also features a laundry area with a half bath. Upstairs, youll find 4 generous bedrooms and a full bathroom, ideal for a growing family. For added potential, the third floor awaits your personal touch, ready to become whatever your imagination desires. The in-law suite (or income suite) has been beautifully renovated and includes its own kitchen, living area, 2 bathrooms, and an upstairs bedroom with additional bonus spaceperfect for guests, rental income, or a home business. The unfinished basement provides plenty of storage options, while outside youll find a paved driveway, drilled well, and updated septic system. With so much space and potential, this home is vacant and move-in ready the perfect blend of country charm and modern comfort! (id:31036)
Property Details
| MLS® Number | NB129694 |
| Property Type | Single Family |
| Equipment Type | Water Heater |
| Rental Equipment Type | Water Heater |
Building
| Bathroom Total | 4 |
| Bedrooms Above Ground | 6 |
| Bedrooms Total | 6 |
| Architectural Style | Bungalow |
| Cooling Type | Heat Pump |
| Exterior Finish | Vinyl |
| Flooring Type | Carpeted, Ceramic, Laminate, Other |
| Foundation Type | Stone |
| Half Bath Total | 1 |
| Heating Fuel | Oil |
| Heating Type | Heat Pump, Hot Water |
| Stories Total | 1 |
| Size Interior | 2535 Sqft |
| Total Finished Area | 2535 Sqft |
| Utility Water | Drilled Well, Well |
Parking
| Attached Garage | |
| Detached Garage | |
| Inside Entry |
Land
| Access Type | Year-round Access, Public Road |
| Acreage | Yes |
| Size Irregular | 1 |
| Size Total | 1 Ac |
| Size Total Text | 1 Ac |
Rooms
| Level | Type | Length | Width | Dimensions |
|---|---|---|---|---|
| Second Level | Bedroom | 13' x 11' | ||
| Second Level | Bonus Room | 11' x 15' | ||
| Second Level | Bath (# Pieces 1-6) | 10' x 7' | ||
| Second Level | Other | 31' x 3' | ||
| Second Level | Bedroom | 12' x 9' | ||
| Second Level | Bedroom | 12' x 10' | ||
| Second Level | Bedroom | 12' x 11' | ||
| Second Level | Bedroom | 16' x 8' | ||
| Main Level | Bath (# Pieces 1-6) | 14' x 11' | ||
| Main Level | Laundry Room | 7' x 8' | ||
| Main Level | Bath (# Pieces 1-6) | 8' x 3' | ||
| Main Level | Kitchen | 13' x 8' | ||
| Main Level | 2pc Bathroom | 3' x 3' | ||
| Main Level | Other | 5' x 11' | ||
| Main Level | Living Room | 12' x 20' | ||
| Main Level | Bonus Room | 5' x 5' | ||
| Main Level | Sitting Room | 12' x 12' | ||
| Main Level | Laundry Room | 12' x 5' | ||
| Main Level | Kitchen | 16' x 16' |
https://www.realtor.ca/real-estate/29074135/375-ch-1er-rang-dsl-de-drummonddsl-of-drummond
Interested?
Contact us for more information
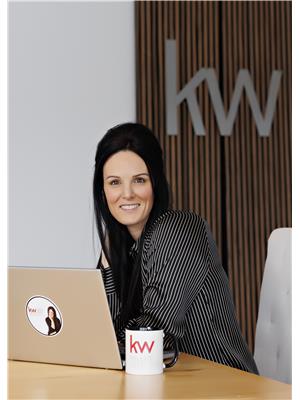
Vicky Laforge
Salesperson

287 B Boulevard Broadway
Grand Falls, New Brunswick E3Z 2K1
(506) 459-3733

Marc Cyr
Salesperson

287 B Boulevard Broadway
Grand Falls, New Brunswick E3Z 2K1
(506) 459-3733


