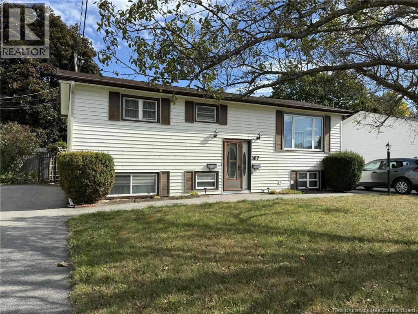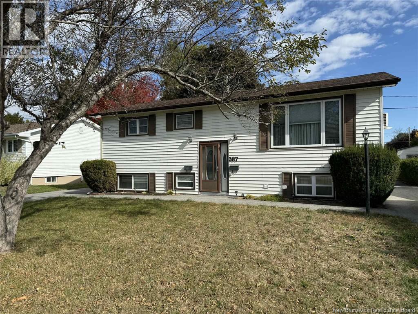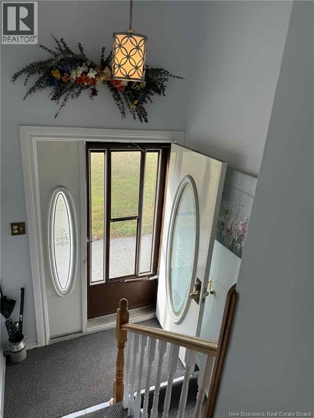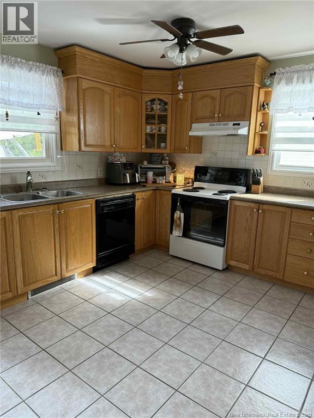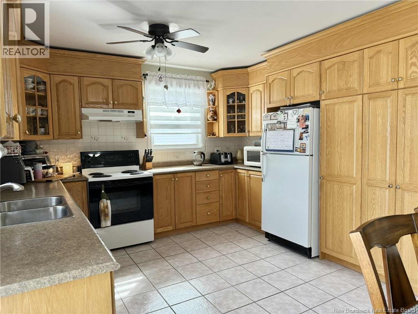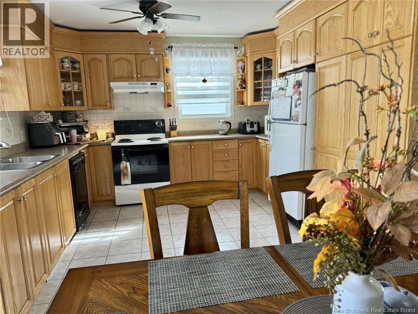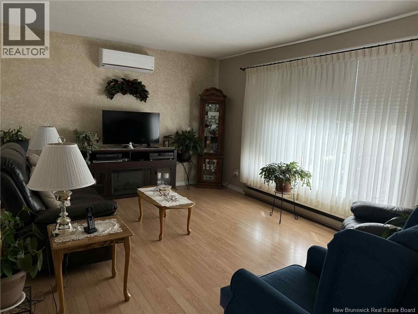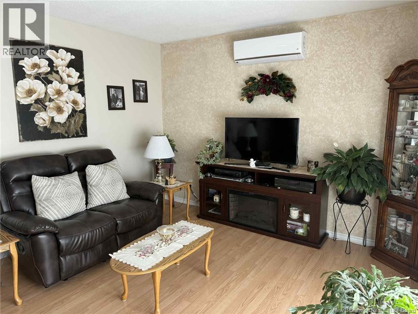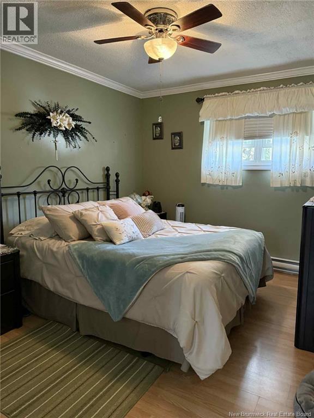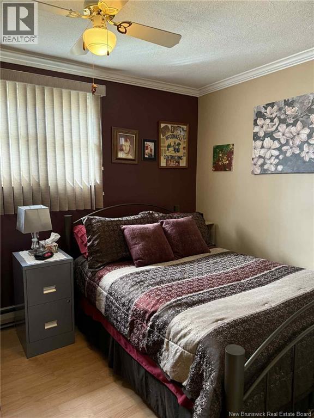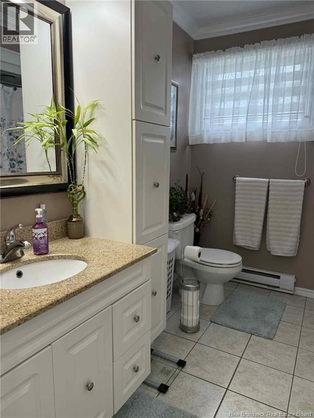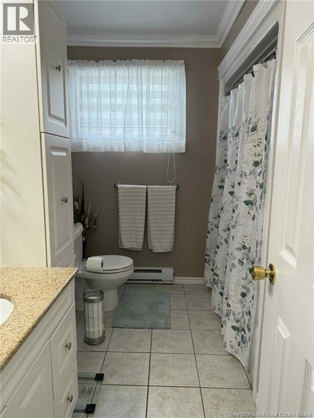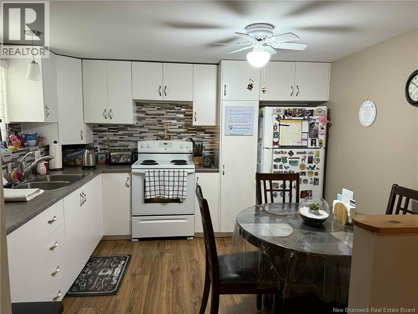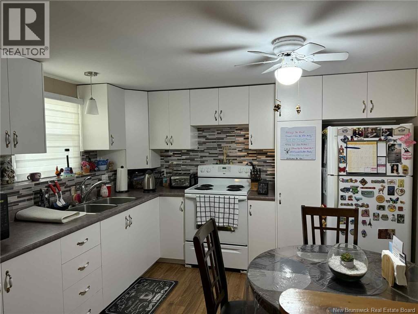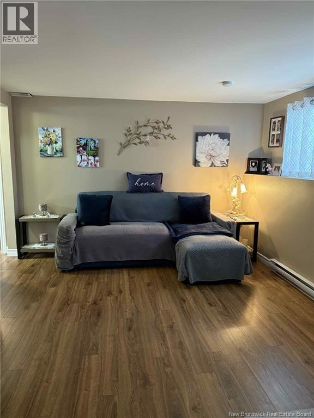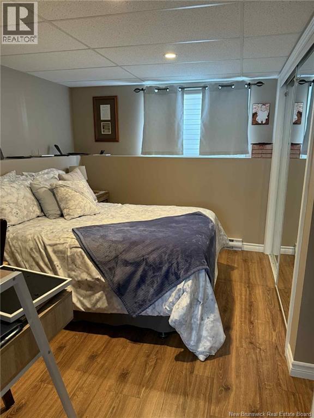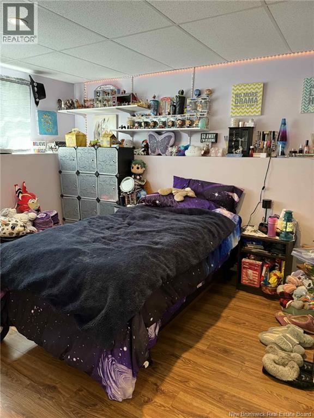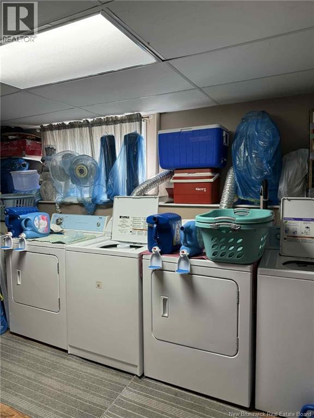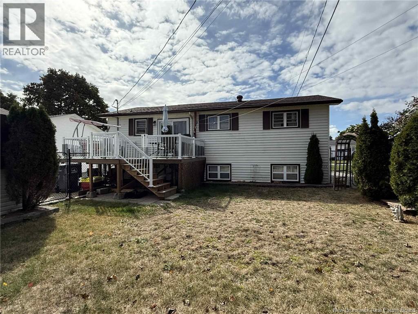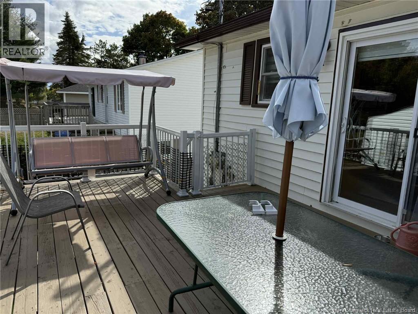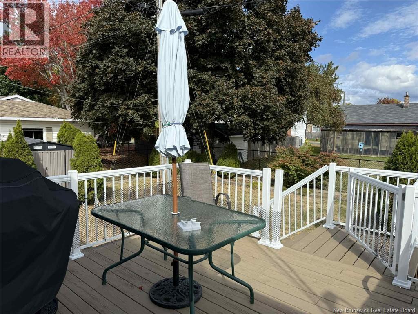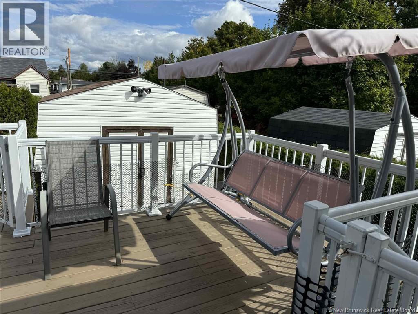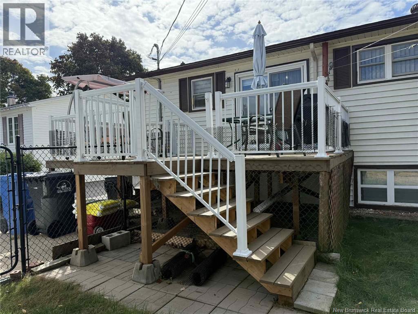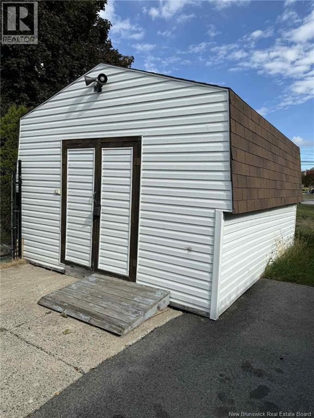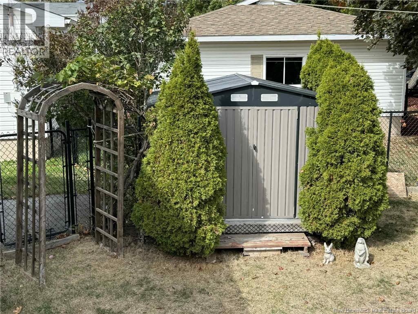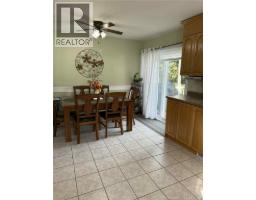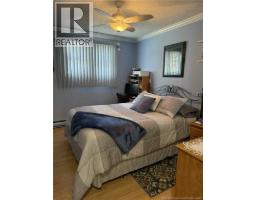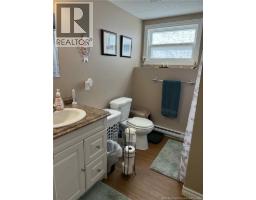387 Highplain Crescent Miramichi, New Brunswick E1V 1B3
$334,500
Welcome to 387 Highplain Crescent, Miramichi a well-maintained split-entry home offering exceptional versatility and value at $334,500. This property is currently set up with two separate living spaces, making it ideal for extended family, an in-law suite, or income potential. The main floor features a bright living room with a mini-split, an eat-in kitchen with appliances included, three bedrooms, and a full bath. The lower level offers its own open-concept eat-in kitchen and living room, a spacious laundry room with two hookups for washer and dryer, two bedrooms (one a walk-through to the other), and a full bath with stand-up shower. Additional highlights include roofing shingles replaced in 2019, two 200 amp electrical entrances, two hot water tanks (NB Power), two paved driveways, two storage sheds, and a fully fenced yard perfect for children or pets. Tenants currently pay hydro and telephone, while the owner pays water/sewage, insurance, cable, and internet. This is a great opportunity to own a versatile property in a family-friendly area of Miramichi. (id:31036)
Property Details
| MLS® Number | NB127815 |
| Property Type | Single Family |
| Features | Balcony/deck/patio |
| Structure | Shed |
Building
| Bathroom Total | 2 |
| Bedrooms Above Ground | 3 |
| Bedrooms Below Ground | 2 |
| Bedrooms Total | 5 |
| Architectural Style | Split Entry Bungalow |
| Constructed Date | 1971 |
| Cooling Type | Heat Pump |
| Exterior Finish | Vinyl |
| Flooring Type | Ceramic, Laminate, Vinyl |
| Foundation Type | Block |
| Heating Fuel | Electric |
| Heating Type | Baseboard Heaters, Heat Pump |
| Stories Total | 1 |
| Size Interior | 2000 Sqft |
| Total Finished Area | 2000 Sqft |
| Type | House |
| Utility Water | Municipal Water |
Land
| Access Type | Year-round Access, Public Road |
| Acreage | No |
| Landscape Features | Landscaped |
| Sewer | Municipal Sewage System |
| Size Irregular | 558 |
| Size Total | 558 M2 |
| Size Total Text | 558 M2 |
Rooms
| Level | Type | Length | Width | Dimensions |
|---|---|---|---|---|
| Basement | Laundry Room | 11'7'' x 11'0'' | ||
| Basement | Bedroom | 8'6'' x 11'0'' | ||
| Basement | Bedroom | 11'0'' x 9'0'' | ||
| Basement | Bath (# Pieces 1-6) | 7'3'' x 6'7'' | ||
| Basement | Living Room | 13'11'' x 11'0'' | ||
| Basement | Kitchen | 11'0'' x 10'6'' | ||
| Main Level | Bath (# Pieces 1-6) | 9'0'' x 8'0'' | ||
| Main Level | Bedroom | 9'3'' x 8'8'' | ||
| Main Level | Bedroom | 9'0'' x 12'0'' | ||
| Main Level | Primary Bedroom | 10'0'' x 12'0'' | ||
| Main Level | Living Room | 12'0'' x 15'0'' | ||
| Main Level | Kitchen | 12'0'' x 18'0'' |
https://www.realtor.ca/real-estate/28940577/387-highplain-crescent-miramichi
Interested?
Contact us for more information
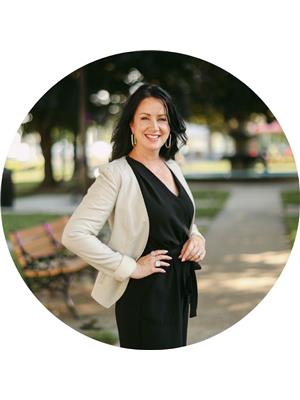
Lisa Mccormack
Salesperson
(506) 778-8705
lisamccormack.ca/
https//www.facebook.com/LisaMcCormackatRemaxMiramichi

2445-2 King George Highway
Miramichi, New Brunswick E1V 6W3
(506) 624-2500
(506) 778-8705


