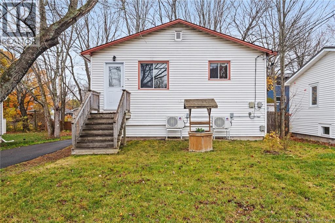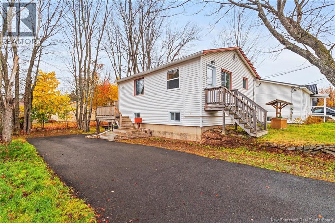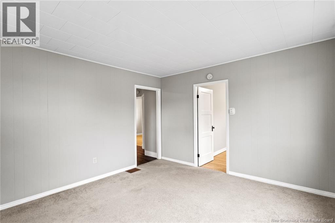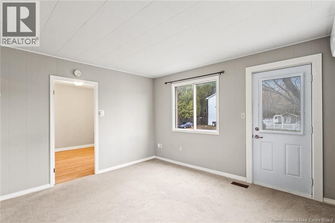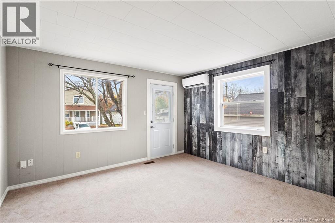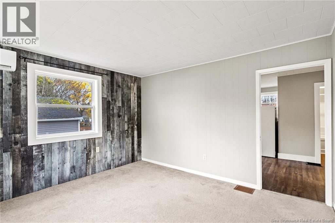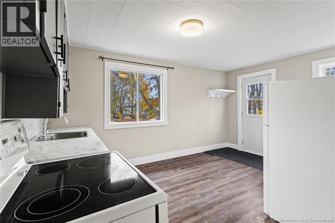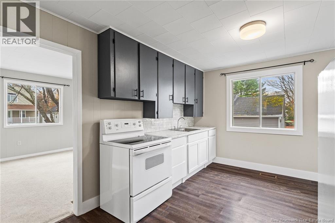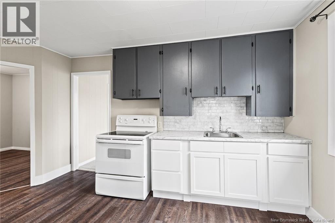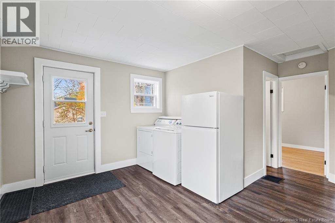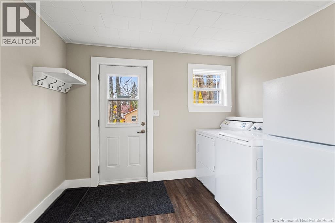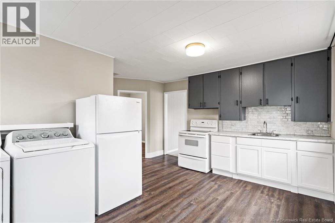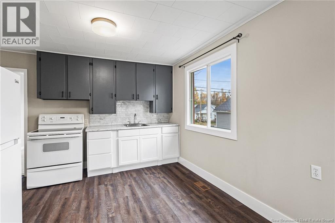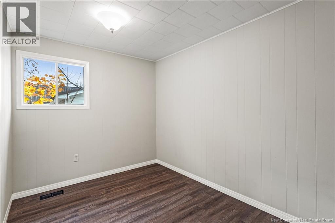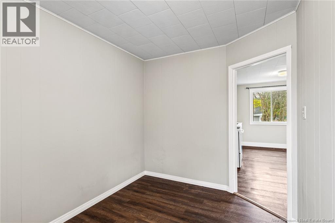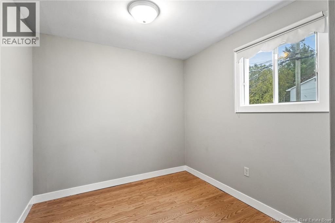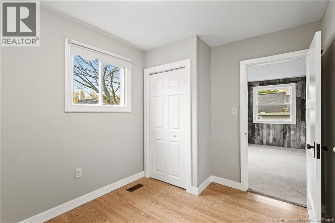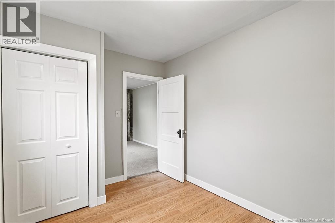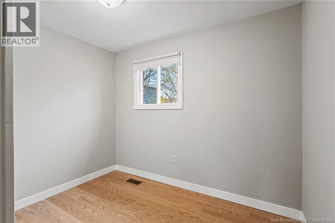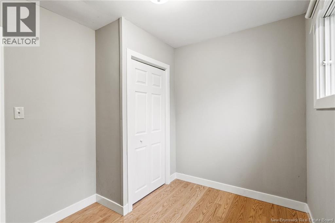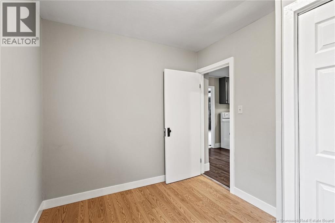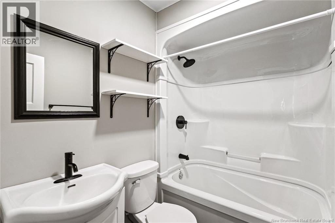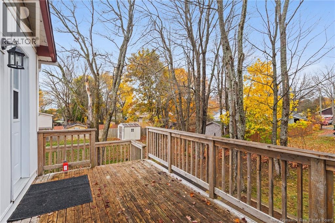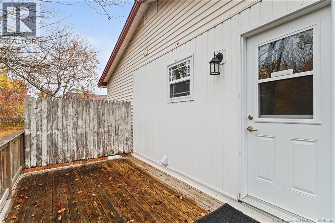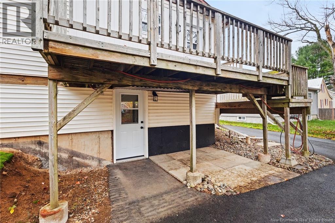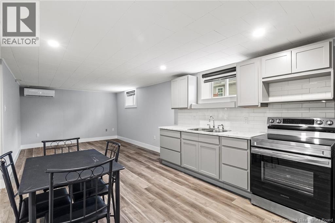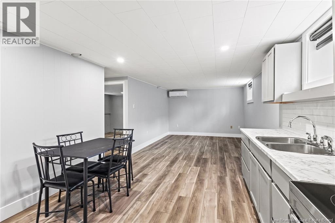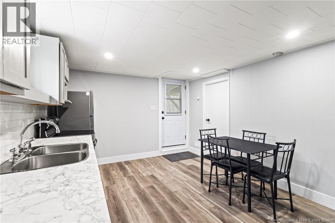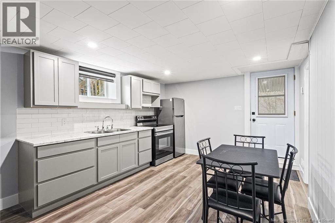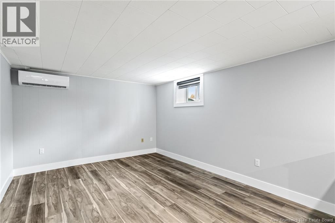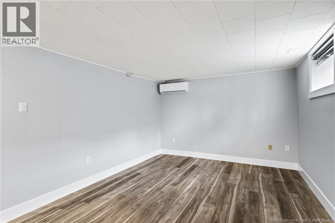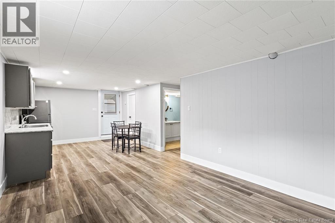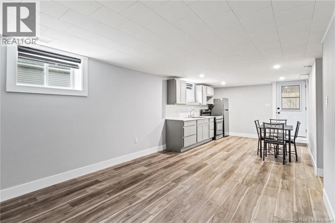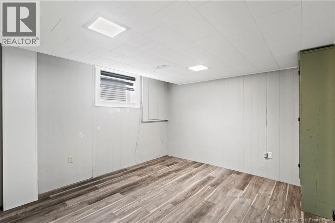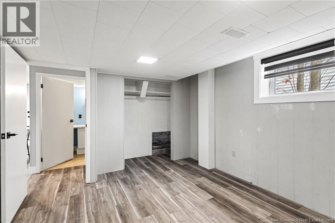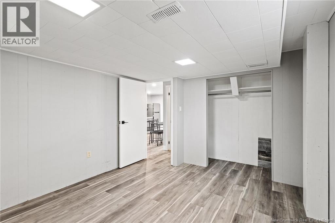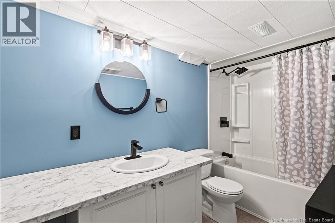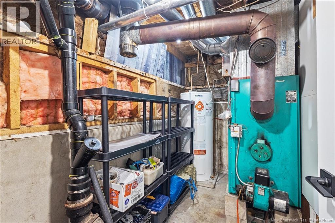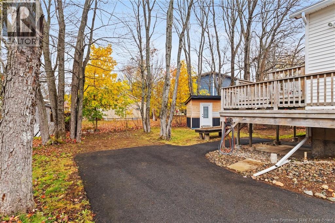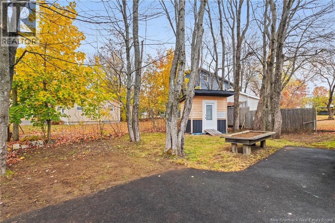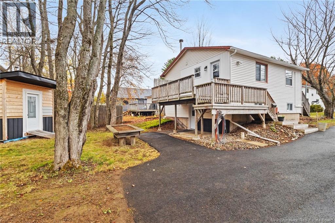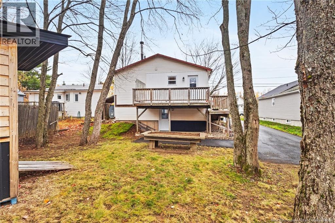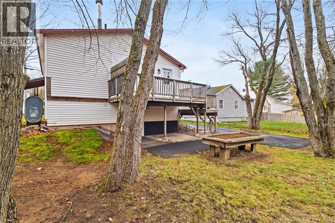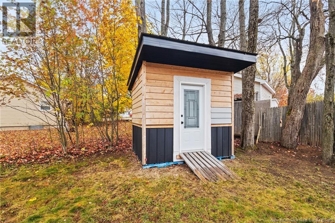39 Murray Avenue Fredericton, New Brunswick E3A 3Y6
$249,900
First Time Home Buyers Alert!! This home is ready for its new family. Many renovations have been completed on this home, flooring, bathrooms, kitchen cabinets, heat pumps and some windows. The upstairs offers 2 bedrooms, den or dining room, living room and kitchen with laundry, and the full bath has been completely renovated. Great size deck for entertaining in the summer. Downstairs has its own separate entrance with patio area to enjoy. Walk into the kitchen that has been renovated, great size living room/dining area, 1 bedroom, and large renovated bathroom. This home offers options for in-law suite or rental income. Backyard is a great size with a 10x8 storage shed, also a double paved driveway. Great place to call home. Book your showing today! (id:31036)
Property Details
| MLS® Number | NB129315 |
| Property Type | Single Family |
| Amenities Near By | Public Transit |
| Features | Balcony/deck/patio |
| Structure | Shed |
Building
| Bathroom Total | 2 |
| Bedrooms Above Ground | 2 |
| Bedrooms Below Ground | 1 |
| Bedrooms Total | 3 |
| Architectural Style | 2 Level |
| Constructed Date | 1956 |
| Cooling Type | Heat Pump |
| Exterior Finish | Vinyl |
| Flooring Type | Carpeted, Laminate, Vinyl |
| Foundation Type | Concrete |
| Heating Fuel | Oil |
| Heating Type | Forced Air, Heat Pump |
| Size Interior | 1372 Sqft |
| Total Finished Area | 1372 Sqft |
| Utility Water | Municipal Water |
Land
| Access Type | Year-round Access, Public Road |
| Acreage | No |
| Land Amenities | Public Transit |
| Sewer | Municipal Sewage System |
| Size Irregular | 465 |
| Size Total | 465 M2 |
| Size Total Text | 465 M2 |
Rooms
| Level | Type | Length | Width | Dimensions |
|---|---|---|---|---|
| Basement | Utility Room | 11'2'' x 5'0'' | ||
| Basement | Bedroom | 12'5'' x 11'0'' | ||
| Basement | Bath (# Pieces 1-6) | 10'0'' x 5'0'' | ||
| Basement | Living Room | 13'0'' x 11'0'' | ||
| Basement | Kitchen | 12'0'' x 11'0'' | ||
| Basement | Primary Bedroom | 10'8'' x 8'5'' | ||
| Main Level | Bedroom | 9'10'' x 9'0'' | ||
| Main Level | Bath (# Pieces 1-6) | 7'0'' x 5'0'' | ||
| Main Level | Dining Room | 10'7'' x 8'0'' | ||
| Main Level | Living Room | 12'0'' x 12'10'' | ||
| Main Level | Kitchen | 14'2'' x 9'9'' |
https://www.realtor.ca/real-estate/29043145/39-murray-avenue-fredericton
Interested?
Contact us for more information

Esther Shanks
Salesperson
www.kwfredericton.com/

90 Woodside Lane, Unit 101
Fredericton, New Brunswick E3C 2R9
(506) 459-3733
(506) 459-3732
www.kwfredericton.ca/

Tony Shanks
Salesperson

90 Woodside Lane, Unit 101
Fredericton, New Brunswick E3C 2R9
(506) 459-3733
(506) 459-3732
www.kwfredericton.ca/


