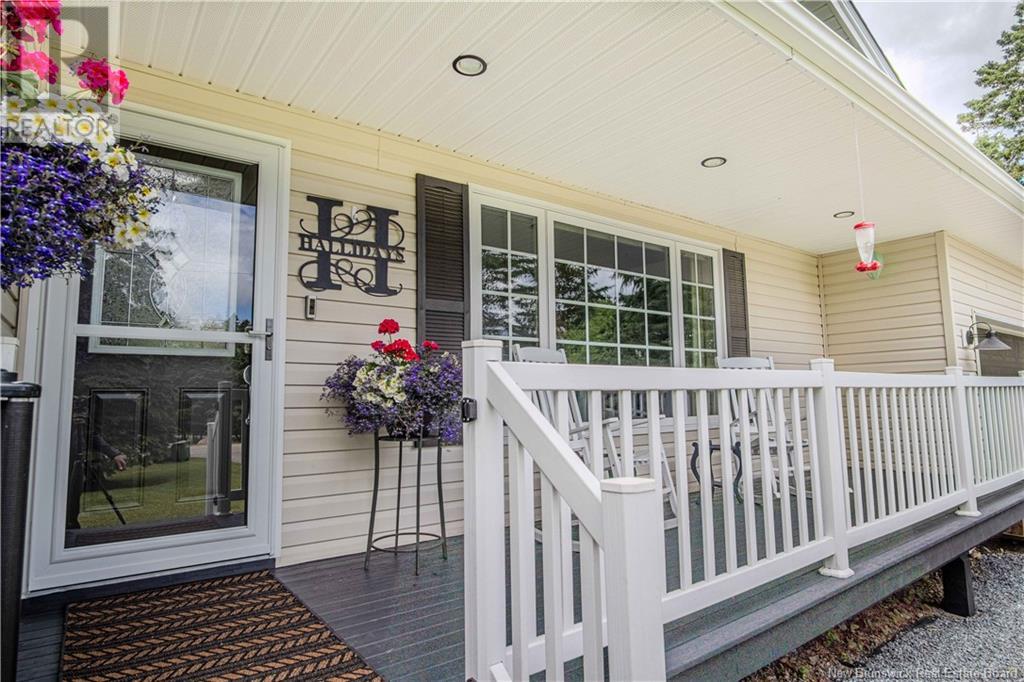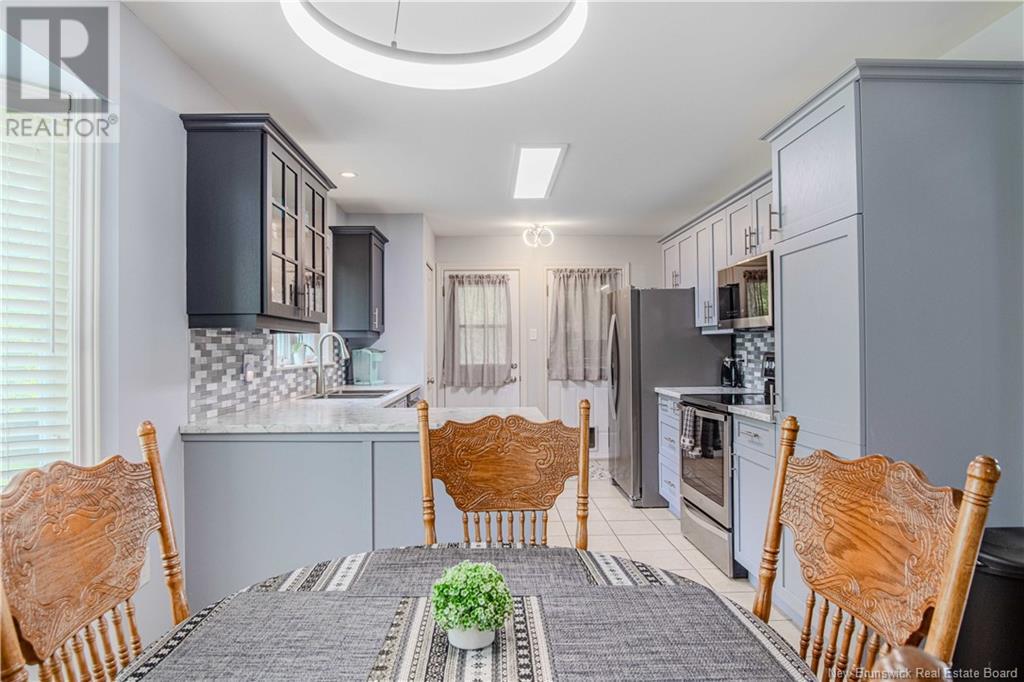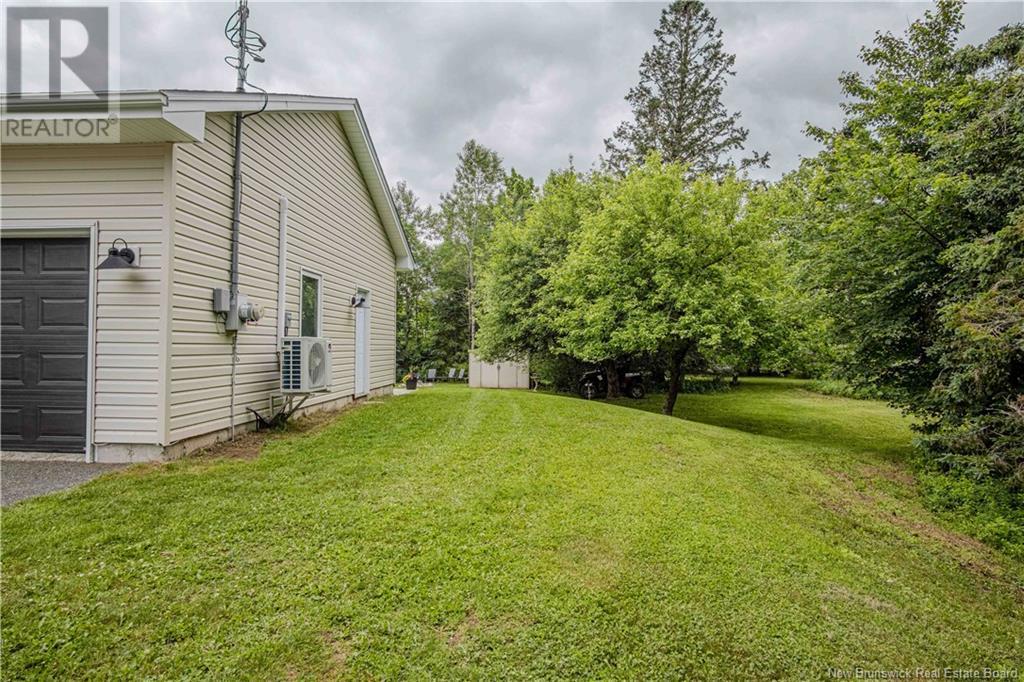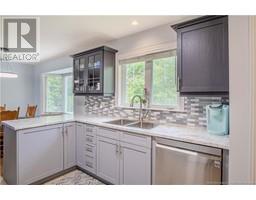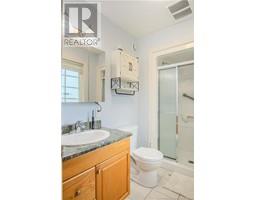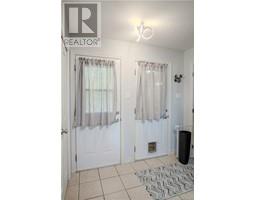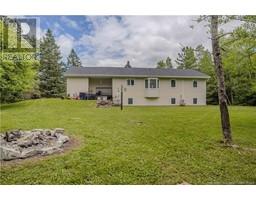4 Gallagher Road Lakeside, New Brunswick E5N 0B3
$439,900
Welcome to 4 Gallagher Road located in the Hampton area. This sweet home has had many renovation to it in the last couple of years. The most recent being new roof shingles (6 months ago), Deck staining, refinished kitchen cabinets, new countertop and backsplash, new kitchen appliances, egress windows installed in the basement where 2 bedrooms have been recently built making the home now a 4 bedroom. The main level of the home offers a bright living room, spacious kitchen, dining area, large primary with walk-in and ensuite, 2nd bedroom, full bath and laundry. The lower level features a large family room with accent wall. With both levels finished, there is approximately 2,300 sq ft of living space completed. The exterior of the home offers lots of privacy in the yard to enjoy evenings with family and friends. Sit on the front verandah with your morning coffee. Located on a dead end street. Call today for a private viewing. (id:31036)
Property Details
| MLS® Number | NB101634 |
| Property Type | Single Family |
| Equipment Type | Water Heater |
| Features | Level Lot, Balcony/deck/patio |
| Rental Equipment Type | Water Heater |
| Structure | Shed |
Building
| Bathroom Total | 2 |
| Bedrooms Above Ground | 2 |
| Bedrooms Below Ground | 2 |
| Bedrooms Total | 4 |
| Architectural Style | Bungalow |
| Constructed Date | 2007 |
| Exterior Finish | Vinyl |
| Flooring Type | Vinyl |
| Heating Fuel | Electric |
| Heating Type | Baseboard Heaters |
| Roof Material | Asphalt Shingle |
| Roof Style | Unknown |
| Stories Total | 1 |
| Size Interior | 1150 Sqft |
| Total Finished Area | 2300 Sqft |
| Type | House |
| Utility Water | Well |
Parking
| Attached Garage | |
| Garage |
Land
| Access Type | Year-round Access |
| Acreage | Yes |
| Landscape Features | Landscaped |
| Sewer | Septic System |
| Size Irregular | 1 |
| Size Total | 1 Ac |
| Size Total Text | 1 Ac |
Rooms
| Level | Type | Length | Width | Dimensions |
|---|---|---|---|---|
| Basement | Bedroom | 12'5'' x 10'2'' | ||
| Basement | Bedroom | 13'2'' x 12'1'' | ||
| Basement | Recreation Room | 22'4'' x 26'3'' | ||
| Main Level | Bedroom | 20'8'' x 9'8'' | ||
| Main Level | 4pc Bathroom | 5'2'' x 8'3'' | ||
| Main Level | Ensuite | 5'6'' x 5'6'' | ||
| Main Level | Primary Bedroom | 13'2'' x 11'8'' | ||
| Main Level | Dining Room | 10'3'' x 9'9'' | ||
| Main Level | Kitchen | 12'9'' x 10'3'' | ||
| Main Level | Living Room | 19'5'' x 12'6'' |
https://www.realtor.ca/real-estate/27029604/4-gallagher-road-lakeside
Interested?
Contact us for more information

Pam Trites
Salesperson
www.pamsells.ca/
m.facebook.com/pamtritesrealestate/
https://www.linkedin.com/in/pam-trites-1a0a8230/
https://twitter.com/TritesPam

10 King George Crt
Saint John, New Brunswick E2K 0H5
(506) 634-8200
(506) 632-1937
www.remax-sjnb.com/





