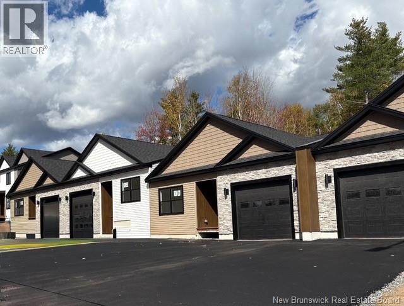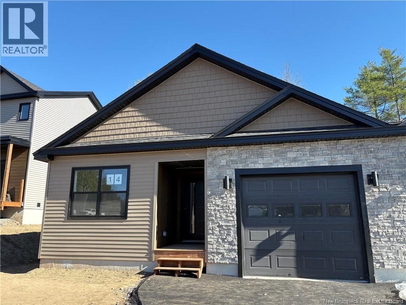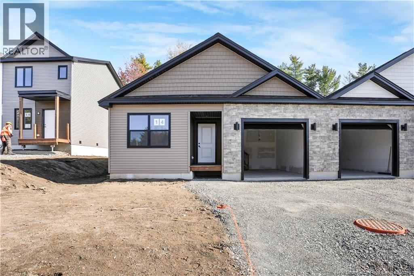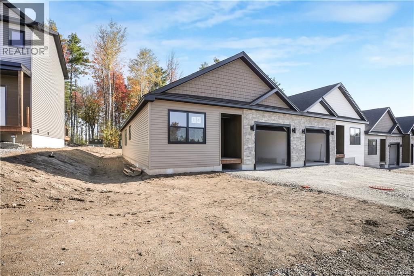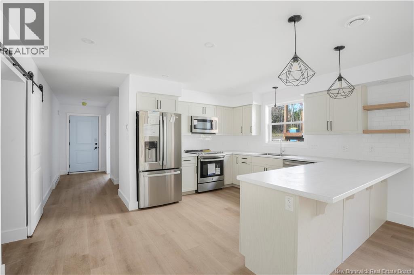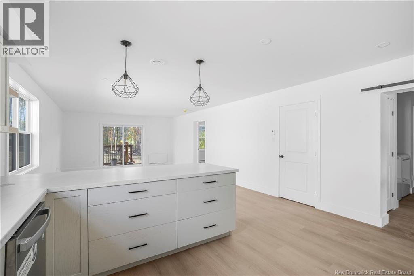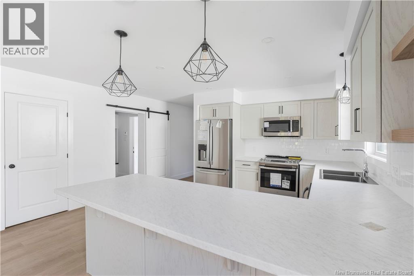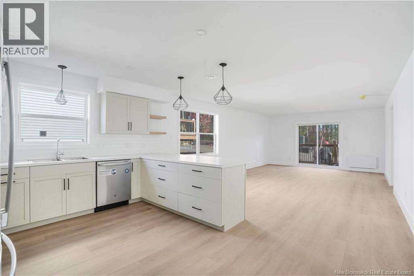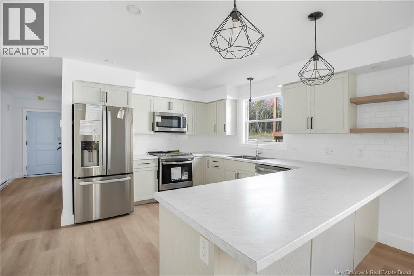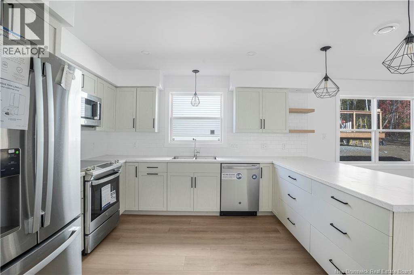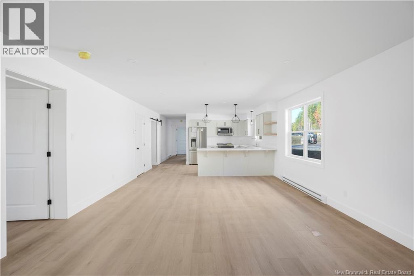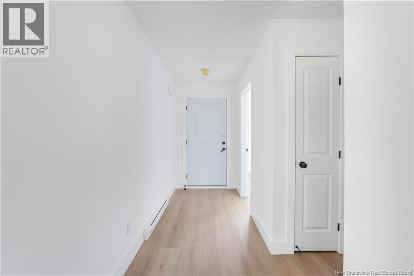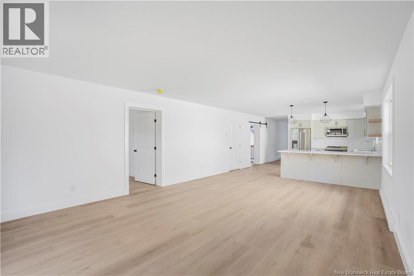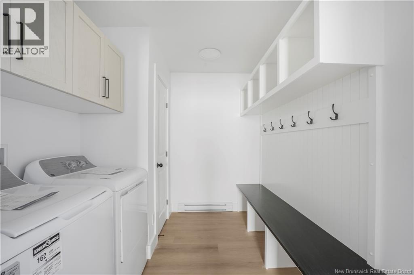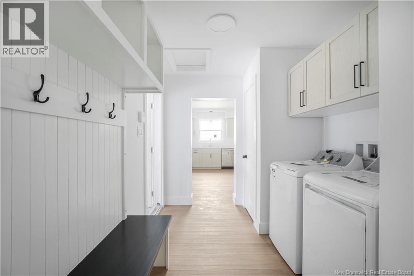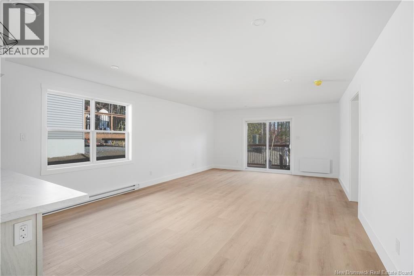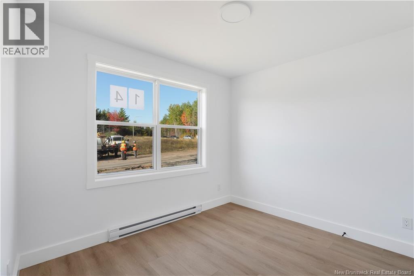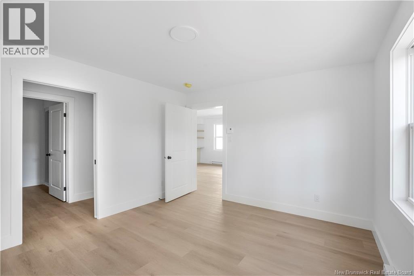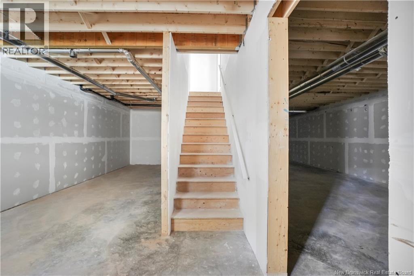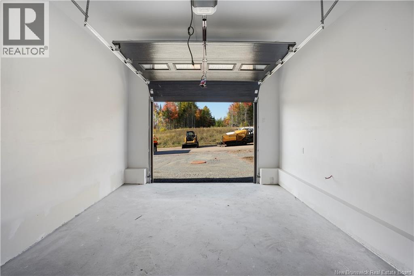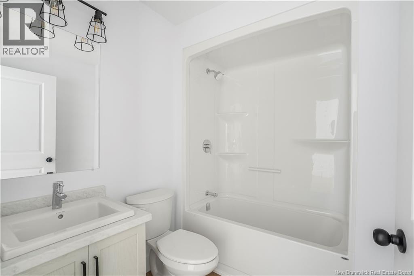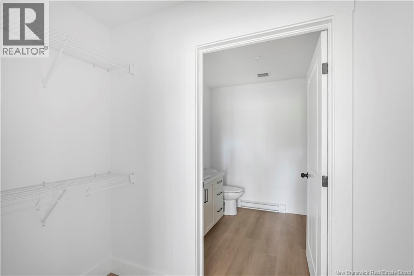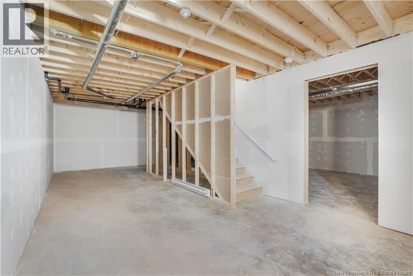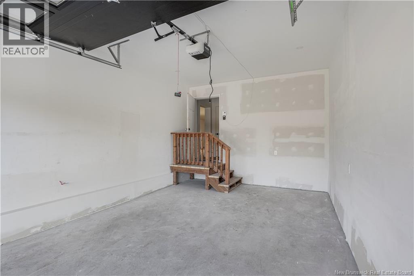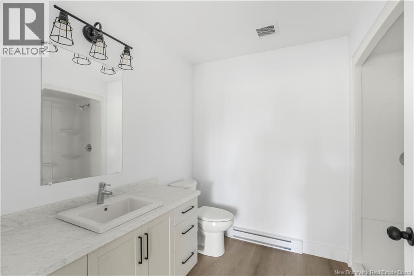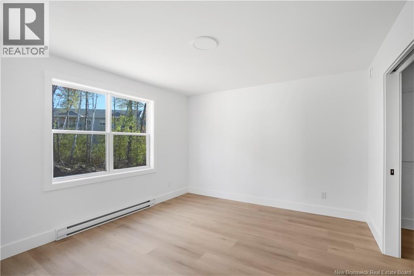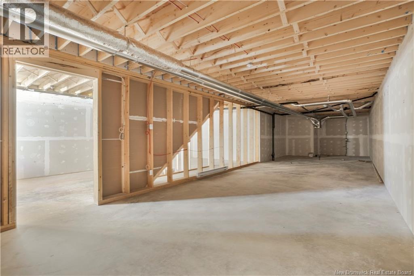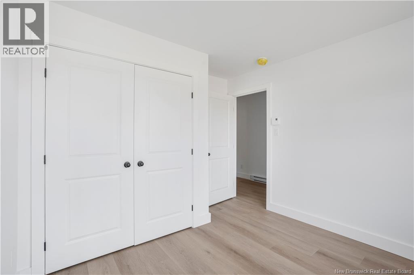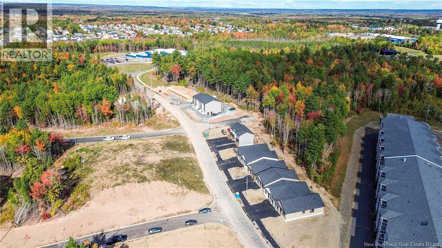4 Terry Fox Drive Oromocto, New Brunswick E2V 0P6
$485,000
Introducing a stunning collection of brand-new garden homes in Oromocto, designed with comfort, function, and modern living in mind. These single-level homes offer an ideal layout for downsizers, professionals, or anyone looking for the ease of one-floor living without compromising on space or style. Featuring two generously sized bedrooms, the layout includes a primary suite with a walk-in closet and private ensuite, as well as an additional full bathroom for guests or family. The open-concept main living area is bright and welcoming, complete with GE appliance package and an energy-efficient heat pump to keep you comfortable through all seasons. Built for convenience and curb appeal, each home comes with a paved driveway, hydroseeded lawn, and the confidence of a 10-year Lux New Home Warranty. An unfinished basement offers 1150 Sq ft of excellent expansion potential with rough in for another full bath and egress window for potential bedroom, a family room, guest space or just need extra storage. With quality construction and thoughtful design throughout, these garden homes are a rare opportunity to enjoy brand-new construction in a well-established Oromocto neighbourhood close to amenities, parks, and just steps to Arc-en-ciel. Ready for October closings ! (HST Rebate back to builder on close. Photos of Unit 14 - units may vary) (id:31036)
Property Details
| MLS® Number | NB127675 |
| Property Type | Single Family |
| Features | Balcony/deck/patio |
Building
| Bathroom Total | 2 |
| Bedrooms Above Ground | 2 |
| Bedrooms Total | 2 |
| Architectural Style | Bungalow |
| Constructed Date | 2025 |
| Cooling Type | Heat Pump |
| Exterior Finish | Metal, Stone, Vinyl |
| Flooring Type | Vinyl |
| Foundation Type | Concrete, Insulated Concrete Forms |
| Heating Fuel | Electric |
| Heating Type | Baseboard Heaters, Heat Pump |
| Stories Total | 1 |
| Size Interior | 1216 Sqft |
| Total Finished Area | 1216 Sqft |
| Type | House |
| Utility Water | Municipal Water |
Parking
| Attached Garage | |
| Inside Entry |
Land
| Access Type | Year-round Access, Public Road |
| Acreage | No |
| Landscape Features | Landscaped |
| Sewer | Municipal Sewage System |
| Size Irregular | 470 |
| Size Total | 470 M2 |
| Size Total Text | 470 M2 |
Rooms
| Level | Type | Length | Width | Dimensions |
|---|---|---|---|---|
| Main Level | Laundry Room | 13'1'' x 7'7'' | ||
| Main Level | Bedroom | 10'1'' x 11'2'' | ||
| Main Level | Bath (# Pieces 1-6) | 7'2'' x 5'11'' | ||
| Main Level | Other | 9'6'' x 3'9'' | ||
| Main Level | Ensuite | 7'7'' x 9'1'' | ||
| Main Level | Primary Bedroom | 13'1'' x 11'9'' | ||
| Main Level | Living Room | 21'8'' x 15' | ||
| Main Level | Kitchen | 15' x 14'5'' |
https://www.realtor.ca/real-estate/28940583/4-terry-fox-drive-oromocto
Interested?
Contact us for more information

Jessie Yerxa
Salesperson

Fredericton, New Brunswick E3B 2M5

Andrew Phillips
Salesperson
www.yerxateam.com/

Fredericton, New Brunswick E3B 2M5

Jane Gorman
Salesperson
www.yerxateam.com/

Fredericton, New Brunswick E3B 2M5


