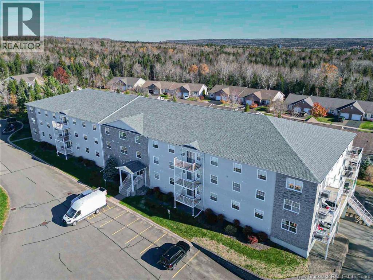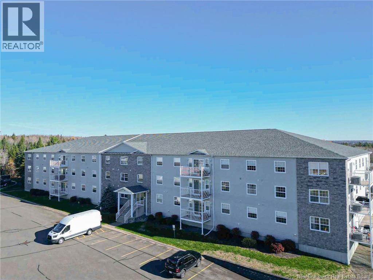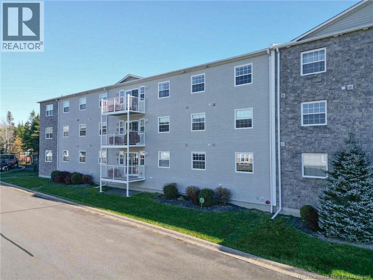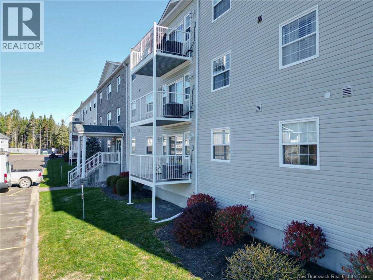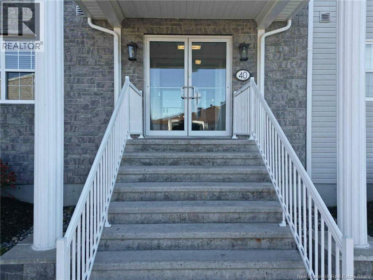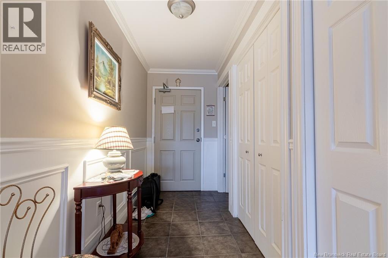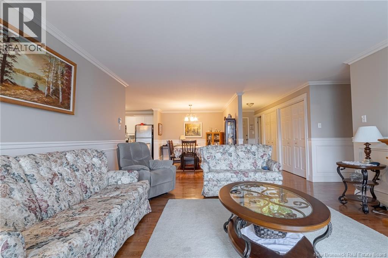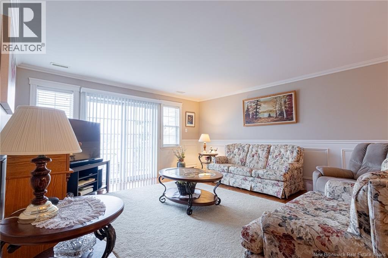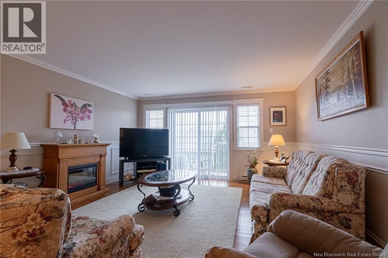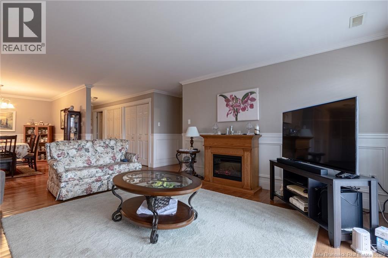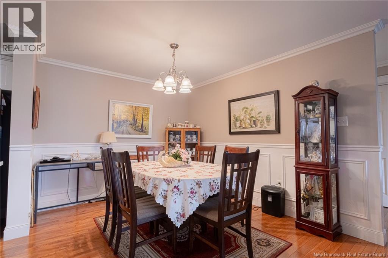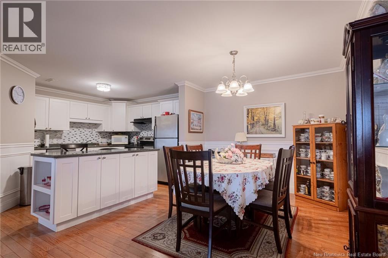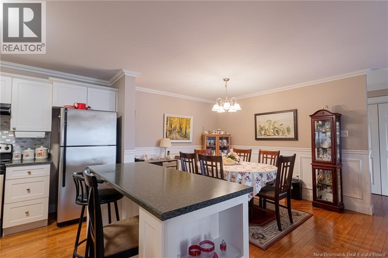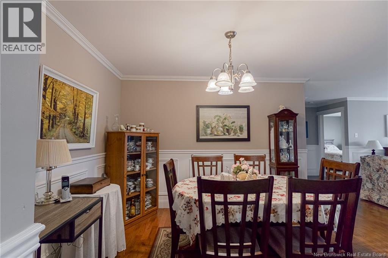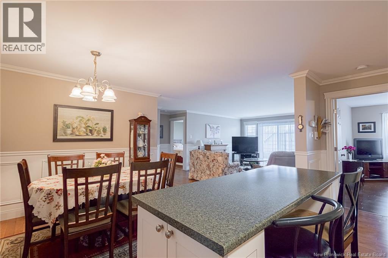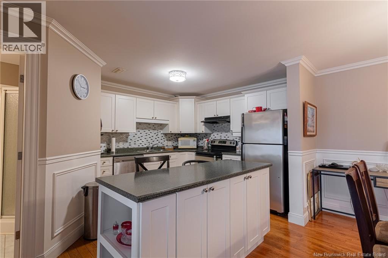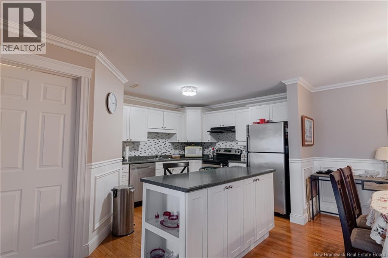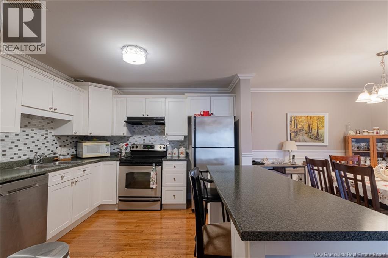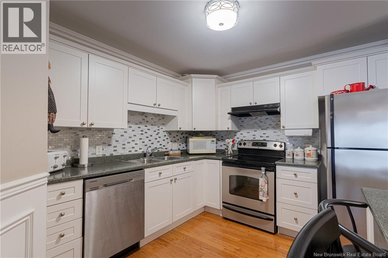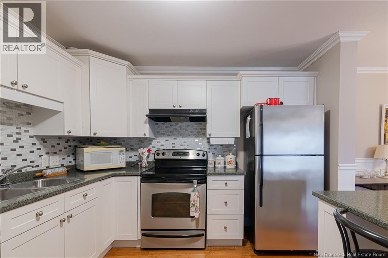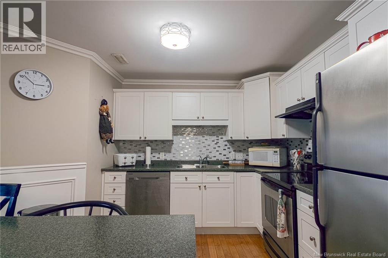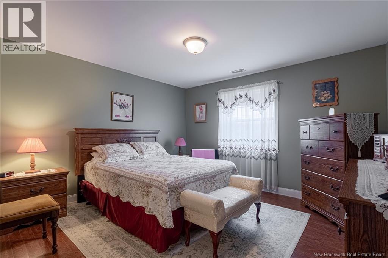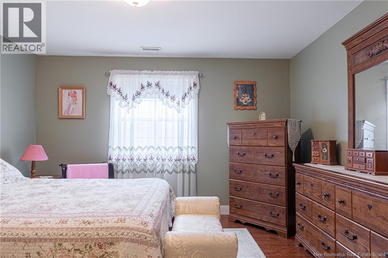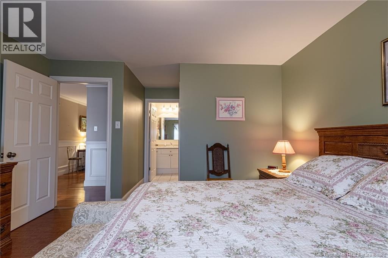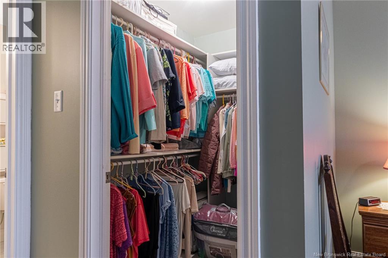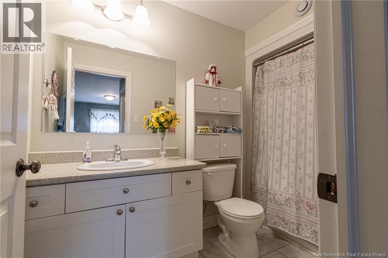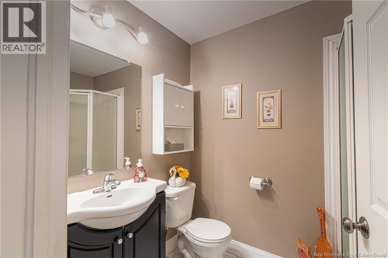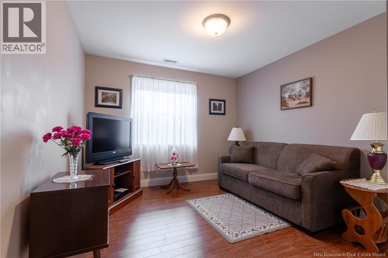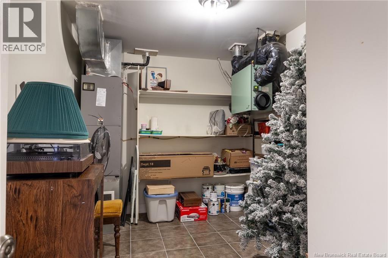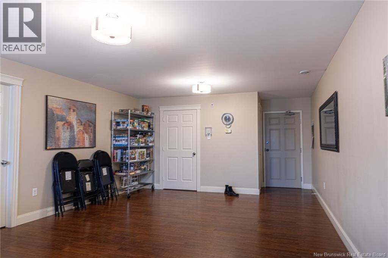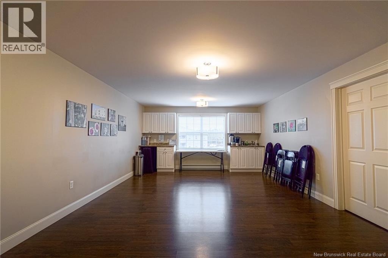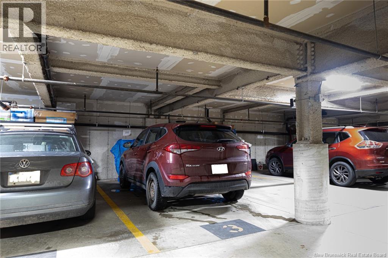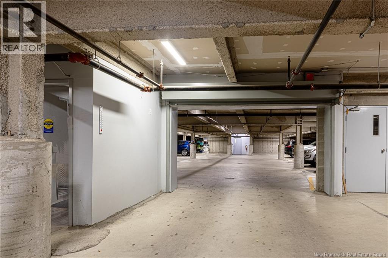40 Brown Boulevard Unit# 105 Fredericton, New Brunswick E3A 0L7
$294,900Maintenance,
$380 Monthly
Maintenance,
$380 MonthlyWelcome to 40 Brown Blvd Carefree Condo Living in the Heart of Marysville! This beautifully maintained 2-bedroom, 2-bathroom condo offers comfort, convenience, and peace of mind all under one roof. Step inside to a bright, open-concept layout featuring a spacious living and dining area filled with natural light. The kitchen is both functional and inviting, with plenty of counter space and storage for everyday living and entertaining. The primary bedroom includes its own walk in closet and full ensuite bath, while the second bedroom and additional bathroom offer flexibility for guests, a home office, or your personal hobbies. Every inch of this home has been immaculately cared for simply move in and enjoy. One of the standout features of this property is the heated underground parking, offering year-round protection from the elements and added convenience. The building is quiet, well-managed, and located in a desirable Marysville community close to walking trails, parks, local shops, and a short drive to all Fredericton amenities. Your low-maintenance living awaits! (id:31036)
Open House
This property has open houses!
2:00 pm
Ends at:4:00 pm
Property Details
| MLS® Number | NB129568 |
| Property Type | Single Family |
| Equipment Type | Water Heater |
| Rental Equipment Type | Water Heater |
Building
| Bathroom Total | 2 |
| Bedrooms Above Ground | 2 |
| Bedrooms Total | 2 |
| Basement Type | None |
| Constructed Date | 2007 |
| Cooling Type | Heat Pump |
| Exterior Finish | Vinyl |
| Flooring Type | Ceramic, Laminate, Hardwood |
| Foundation Type | Block, Concrete |
| Heating Fuel | Electric |
| Heating Type | Forced Air, Heat Pump |
| Size Interior | 1280 Sqft |
| Total Finished Area | 1280 Sqft |
| Type | Apartment |
| Utility Water | Municipal Water |
Parking
| Attached Garage | |
| Underground |
Land
| Acreage | No |
| Sewer | Municipal Sewage System |
Rooms
| Level | Type | Length | Width | Dimensions |
|---|---|---|---|---|
| Main Level | Bath (# Pieces 1-6) | 5'4'' x 9'10'' | ||
| Main Level | Primary Bedroom | 12'10'' x 14'0'' | ||
| Main Level | Utility Room | 9'8'' x 12'2'' | ||
| Main Level | Bedroom | 11'0'' x 14'0'' | ||
| Main Level | Foyer | 5'0'' x 9'8'' | ||
| Main Level | Bath (# Pieces 1-6) | 6'0'' x 8'4'' | ||
| Main Level | Dining Room | 10'0'' x 15'4'' | ||
| Main Level | Kitchen | 9'3'' x 10'6'' | ||
| Main Level | Living Room | 15'0'' x 17'0'' |
https://www.realtor.ca/real-estate/29070416/40-brown-boulevard-unit-105-fredericton
Interested?
Contact us for more information
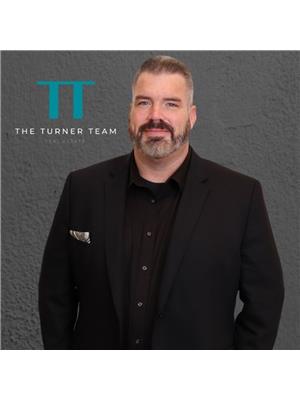
Chris Turner
Salesperson
(506) 455-5841
https://www.theturnerteam.ca/
www.facebook.com/talktoturner/

2b-288 Union Street
Fredericton, New Brunswick E3A 1E5
(506) 455-1980
https://www.therightchoicerealty.ca/
Bailey Lockard
Salesperson

461 St. Mary's Street
Fredericton, New Brunswick E3A 8H4
(506) 455-3948
(506) 455-5841
www.exitadvantage.ca/


