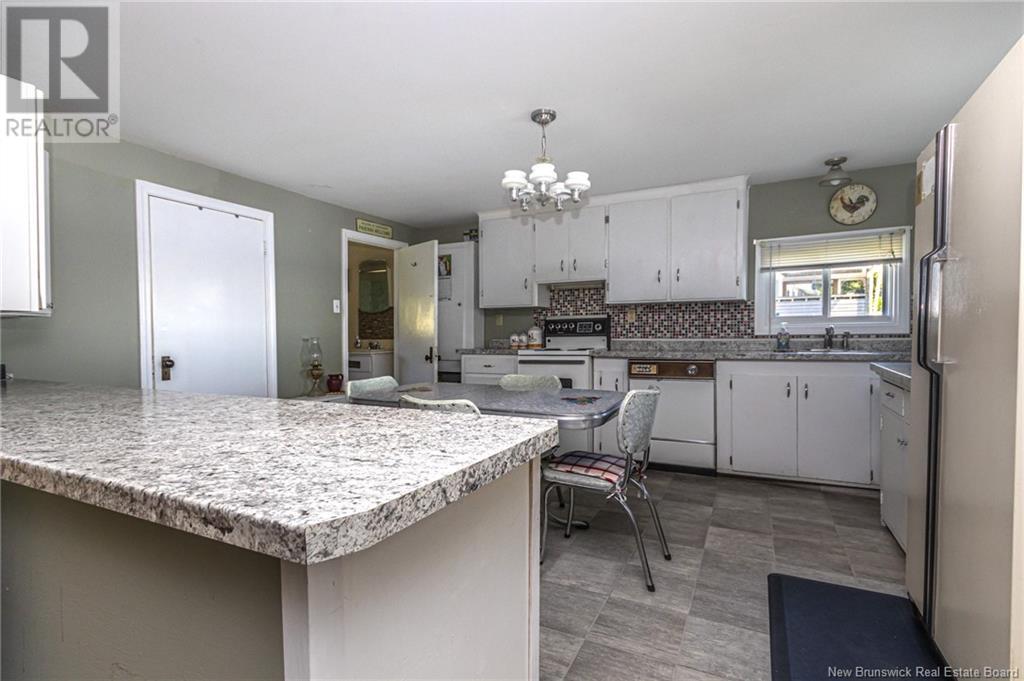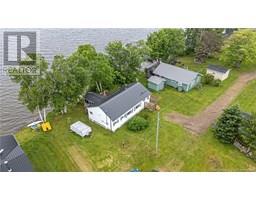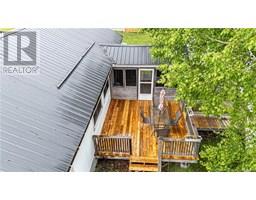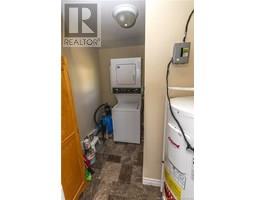40 Warrens Lane Harvey, New Brunswick E6K 2L5
$349,900
Year-round WATERFRONT PROPERTY with panoramic views and private access to the second biggest lake in New Brunswick! Nestled on the serene shores of Oromocto Lake, this cozy retreat offers stunning scenery, peaceful living, and the perfect escape from city life. Spend your evenings listening to the sound of waves on the shoreline and the calls of loons out on the lake. Whether you're after a seasonal getaway or a year-round haven, this home has everything you need to create lasting memories and comes fully furnishedincluding the boat lift, all furniture (except one queen bed), TVs, lawn tractor, gas mower, and patio furniture. The open-concept living area is filled with natural light, with large windows perfectly framing the lake. The kitchen with peninsula provides plenty of space for cooking, gathering, and entertaining, while a wood-burning fireplace creates a warm and inviting atmosphere for cooler nights. Three bedrooms offer comfortable accommodations for family and guests, with the primary featuring its own ensuite bathroom for added convenience. Step into the screened-in porch or out onto the spacious deck, both designed for outdoor living at its bestideal for morning coffee, evening drinks, or hosting friends and family. A private dock extends into the pristine waters, offering easy access for swimming, fishing, kayaking, and boating. Recently installed is a fusion 2 well filter for added peace of mind. Your piece of waterfront paradise awaits. (id:31036)
Property Details
| MLS® Number | NB120503 |
| Property Type | Single Family |
| Equipment Type | Water Heater |
| Features | Balcony/deck/patio |
| Rental Equipment Type | Water Heater |
| Water Front Type | Waterfront On Lake |
Building
| Bathroom Total | 2 |
| Bedrooms Above Ground | 3 |
| Bedrooms Total | 3 |
| Architectural Style | Bungalow |
| Basement Type | Crawl Space |
| Constructed Date | 1976 |
| Cooling Type | Heat Pump |
| Exterior Finish | Vinyl |
| Foundation Type | Wood/piers |
| Heating Fuel | Electric |
| Heating Type | Baseboard Heaters, Heat Pump |
| Stories Total | 1 |
| Size Interior | 1130 Sqft |
| Total Finished Area | 1130 Sqft |
| Type | House |
| Utility Water | Well |
Parking
| Detached Garage | |
| Garage |
Land
| Access Type | Year-round Access, Private Road |
| Acreage | No |
| Landscape Features | Landscaped |
| Sewer | Septic System |
| Size Irregular | 2665 |
| Size Total | 2665 M2 |
| Size Total Text | 2665 M2 |
Rooms
| Level | Type | Length | Width | Dimensions |
|---|---|---|---|---|
| Main Level | Sunroom | 8'9'' x 13'8'' | ||
| Main Level | Bath (# Pieces 1-6) | 7'0'' x 7'10'' | ||
| Main Level | Laundry Room | 4'5'' x 7'10'' | ||
| Main Level | Bedroom | 9'4'' x 7'10'' | ||
| Main Level | Bedroom | 9'9'' x 7'10'' | ||
| Main Level | Ensuite | 5'9'' x 7'10'' | ||
| Main Level | Primary Bedroom | 11'6'' x 15'1'' | ||
| Main Level | Living Room | 18'7'' x 15'1'' | ||
| Main Level | Kitchen/dining Room | 13'0'' x 15'0'' |
https://www.realtor.ca/real-estate/28449626/40-warrens-lane-harvey
Interested?
Contact us for more information
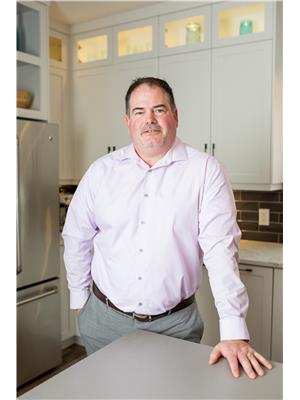
Michael Lint
Salesperson

2b-288 Union Street
Fredericton, New Brunswick E3A 1E5
(506) 455-1980
https://www.therightchoicerealty.ca/











