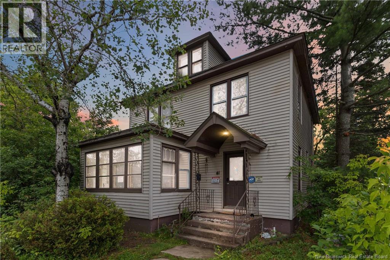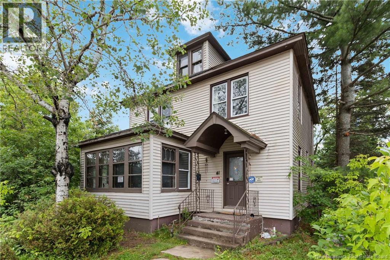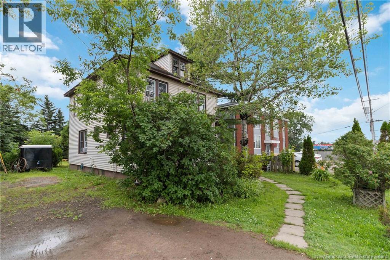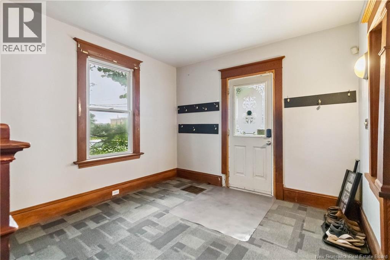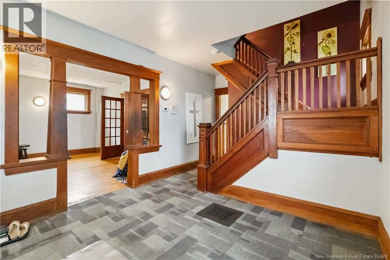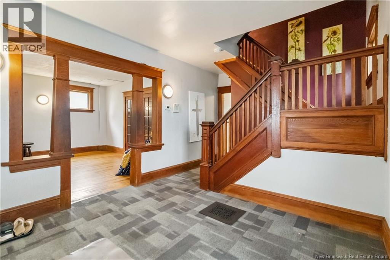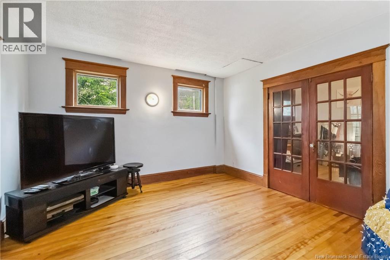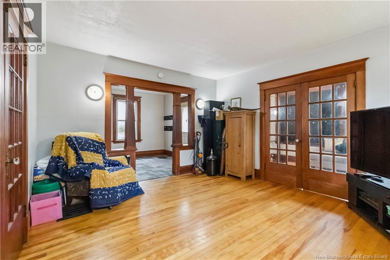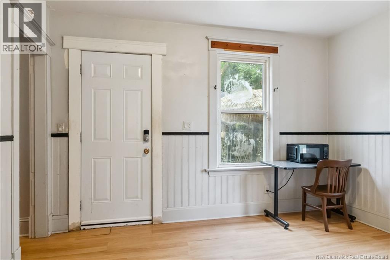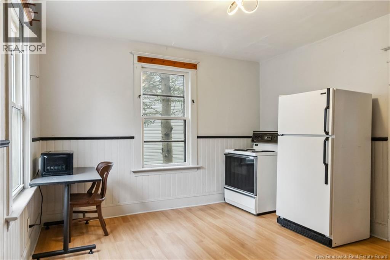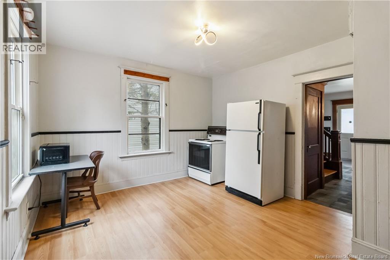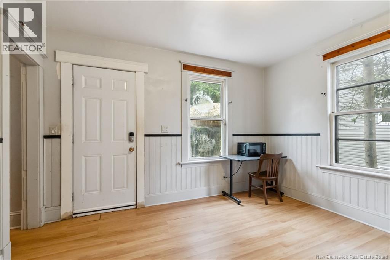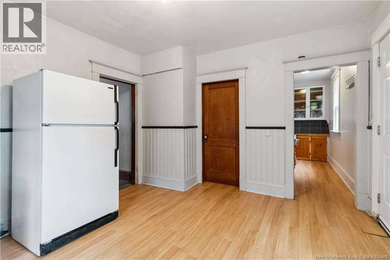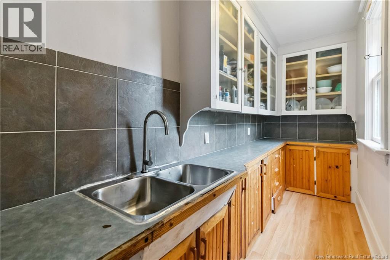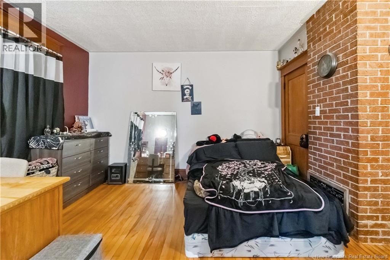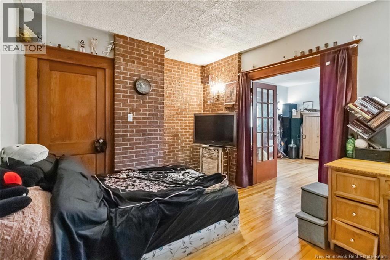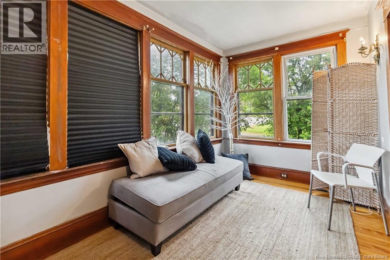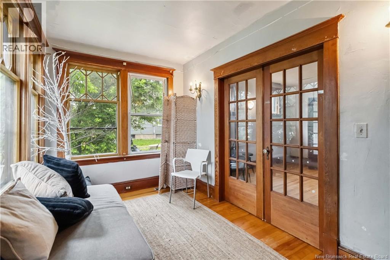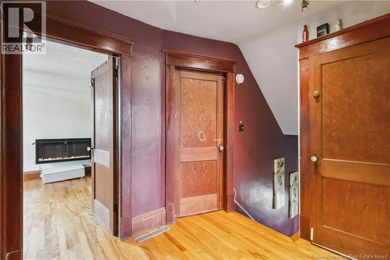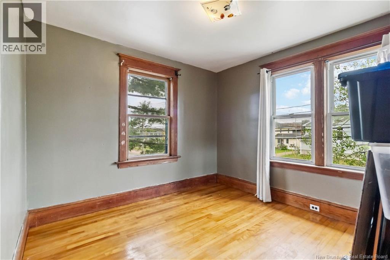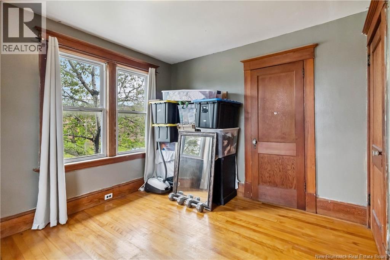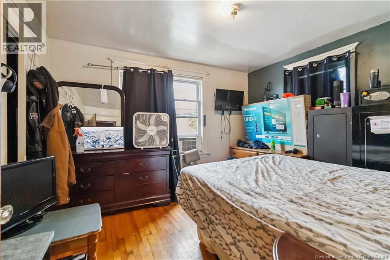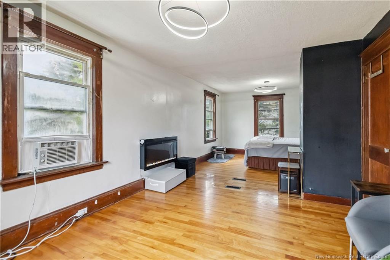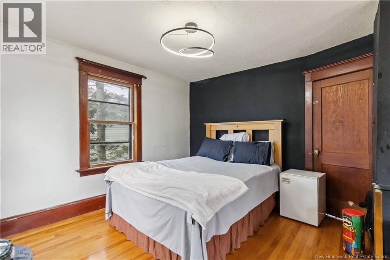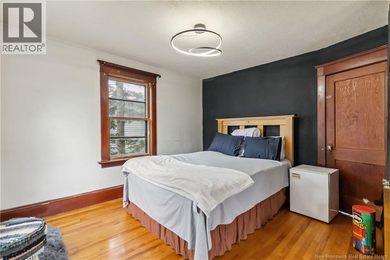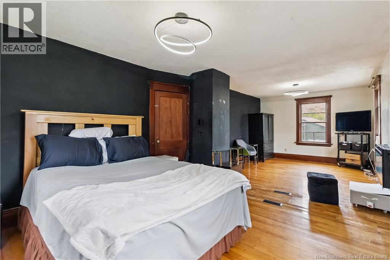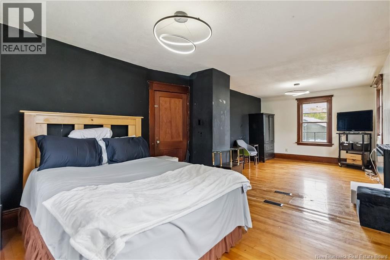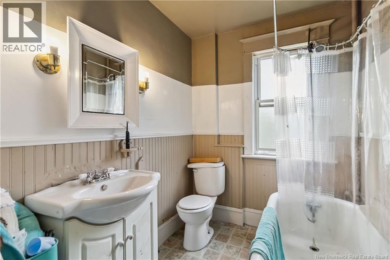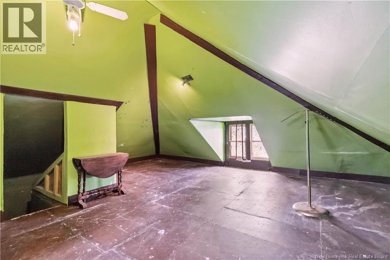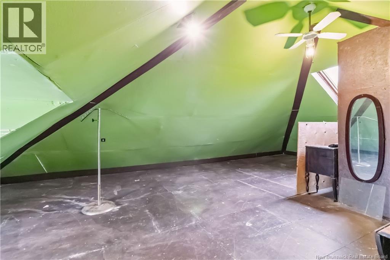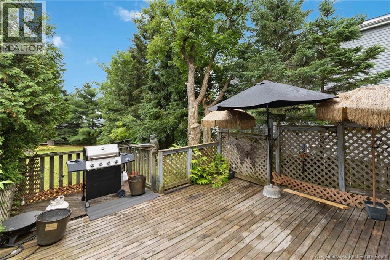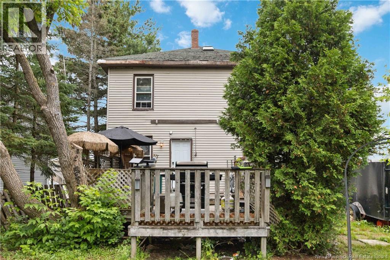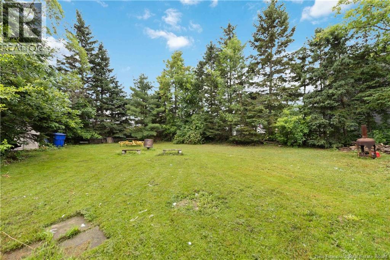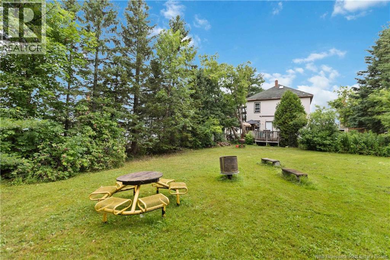41 Macaleese Moncton, New Brunswick E1A 3M1
$299,900
Brimming with personality and timeless charm, this stately two-storey home offers all the architectural character youve been craving, paired with a floor plan ready for your creative touch. From the covered front entry to the sun-dappled enclosed porch, youre welcomed into a space filled with original woodwork, rich trim, and solid craftsmanship that simply cant be replicated today. Inside, the grand foyer showcases a striking wood staircase and classic room dividers, leading into spacious living areas with gleaming hardwood floors and French doors that invite light to flow through. A bright sunroom offers the perfect reading nook or home office, while the vintage-style kitchen and pantry area are just waiting to be reimagined into your culinary haven. Upstairs, large bedrooms (including a primary suite that could easily double as a studio or lounge) are filled with natural light. The full bath keeps its old-world charm while offering room for modern updates. Set on a tree-lined, oversized lot that feels private yet connected, 41 MacAleese is more than just a house...its a canvas for your design dreams, wrapped in historic appeal. Whether you restore it to period perfection or blend in modern flair, this is a home where your vision can truly shine. (id:31036)
Property Details
| MLS® Number | NB124855 |
| Property Type | Single Family |
| Features | Balcony/deck/patio |
Building
| Bathroom Total | 1 |
| Bedrooms Above Ground | 3 |
| Bedrooms Total | 3 |
| Constructed Date | 1938 |
| Cooling Type | Heat Pump |
| Exterior Finish | Vinyl |
| Flooring Type | Hardwood |
| Foundation Type | Concrete |
| Heating Fuel | Natural Gas |
| Heating Type | Heat Pump |
| Stories Total | 2 |
| Size Interior | 1661 Sqft |
| Total Finished Area | 1661 Sqft |
| Type | House |
| Utility Water | Municipal Water |
Land
| Access Type | Year-round Access, Public Road |
| Acreage | No |
| Sewer | Municipal Sewage System |
| Size Irregular | 797 |
| Size Total | 797 M2 |
| Size Total Text | 797 M2 |
Rooms
| Level | Type | Length | Width | Dimensions |
|---|---|---|---|---|
| Second Level | Bedroom | 10'1'' x 11' | ||
| Second Level | Bedroom | 11'2'' x 14' | ||
| Second Level | Primary Bedroom | 25'2'' x 11' | ||
| Main Level | Pantry | 12'2'' x 4'6'' | ||
| Main Level | Dining Room | 14' x 10'8'' | ||
| Main Level | Kitchen | 11'10'' x 11'5'' | ||
| Main Level | Foyer | 9'11'' x 10'3'' |
https://www.realtor.ca/real-estate/28736863/41-macaleese-moncton
Interested?
Contact us for more information

Shane Macpherson
Salesperson
https://movingwithmacpherson.com/
https://www.facebook.com/ShaneMacPhersonRealtor

Moncton Region Office
Moncton, New Brunswick E3B 2M5


