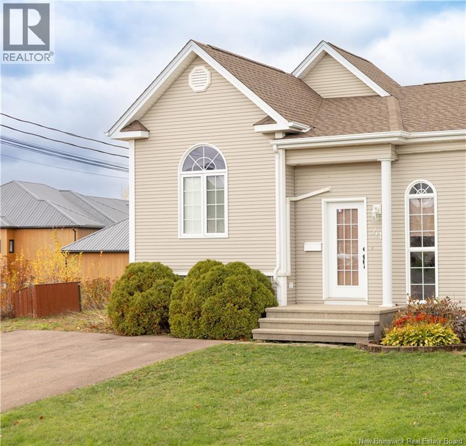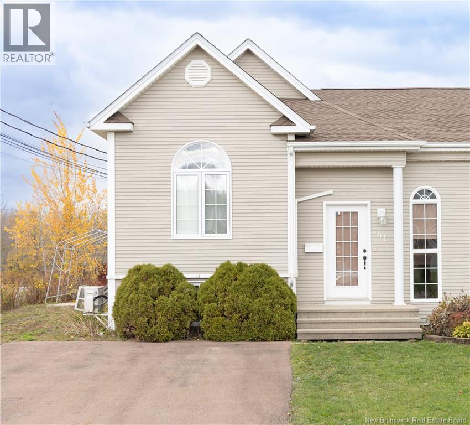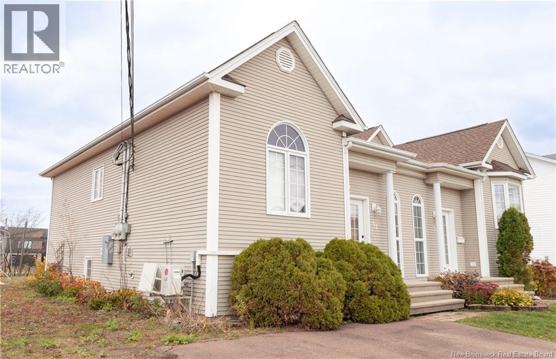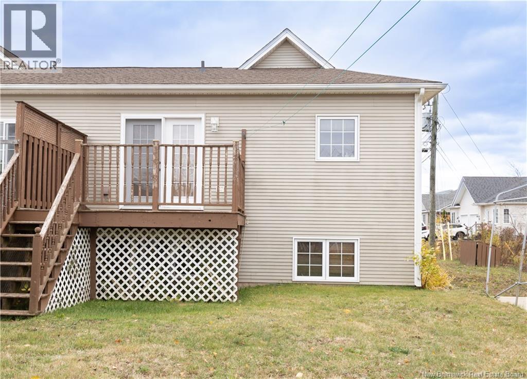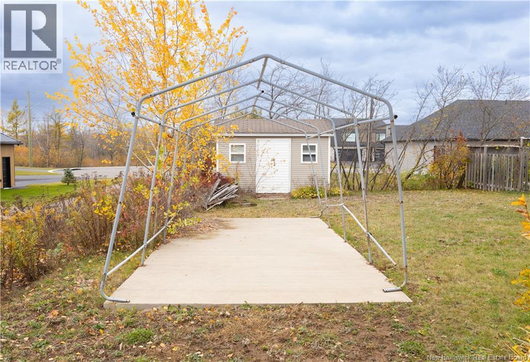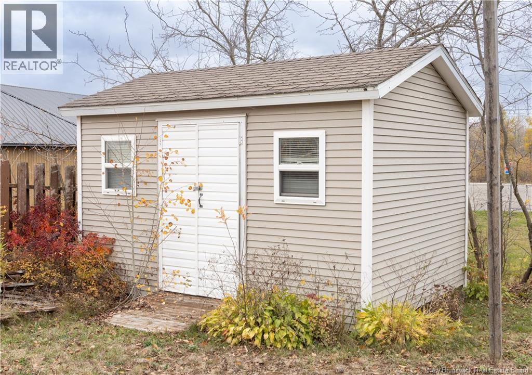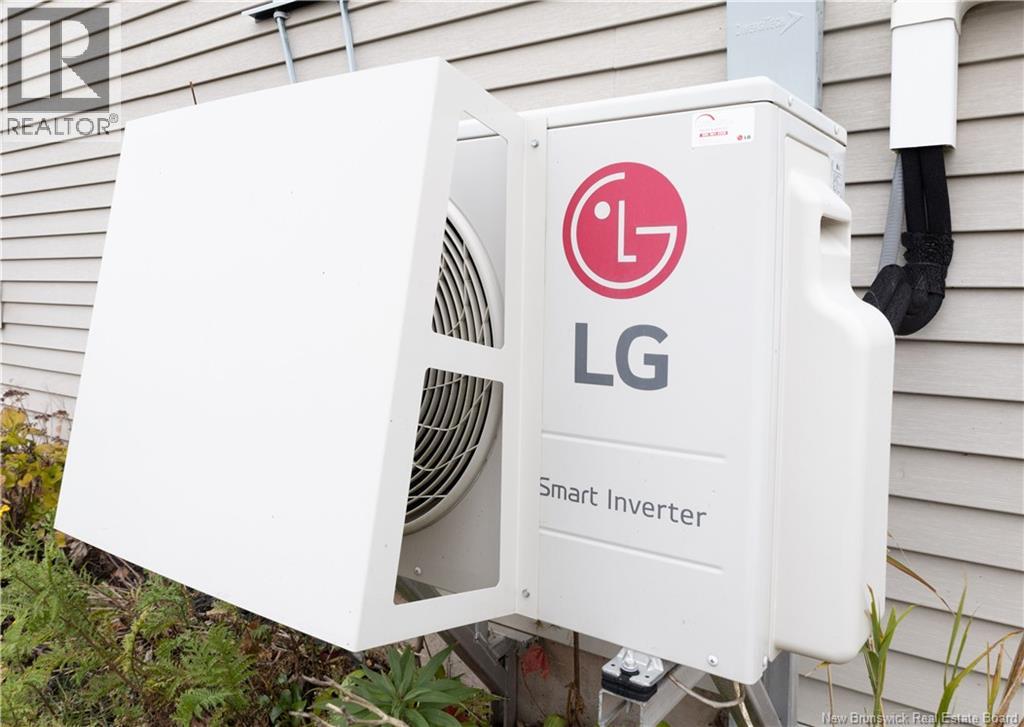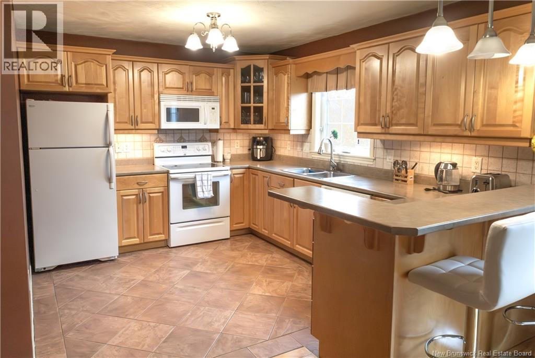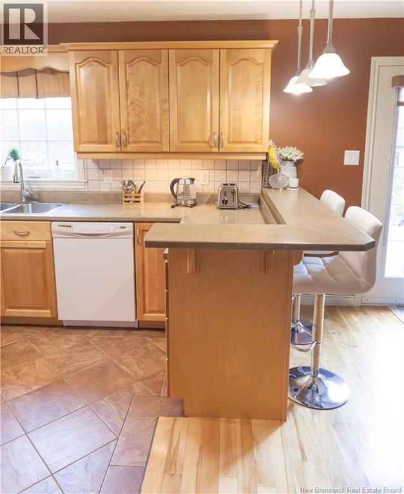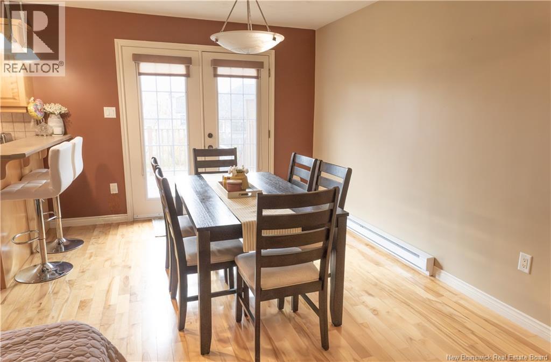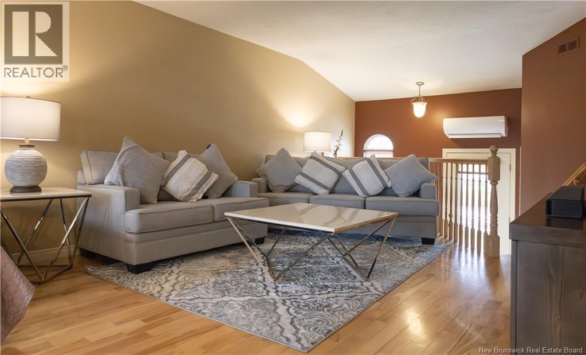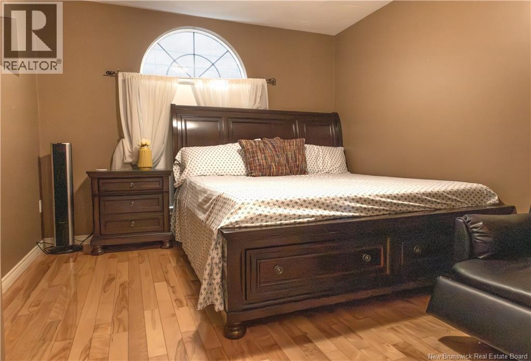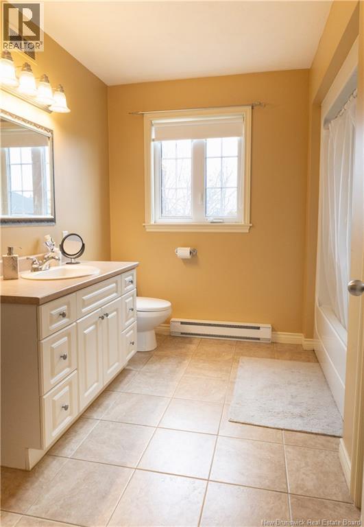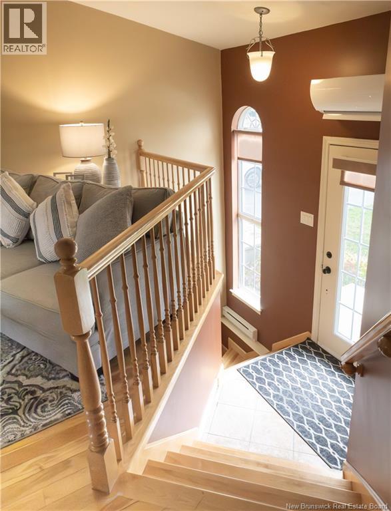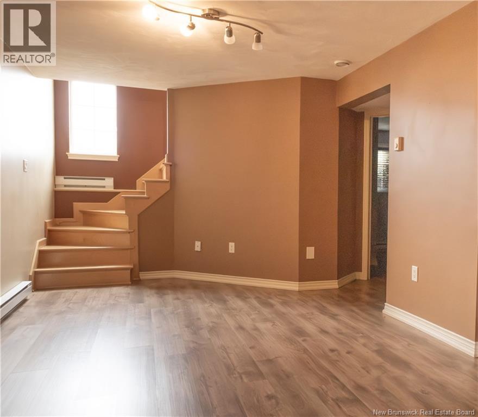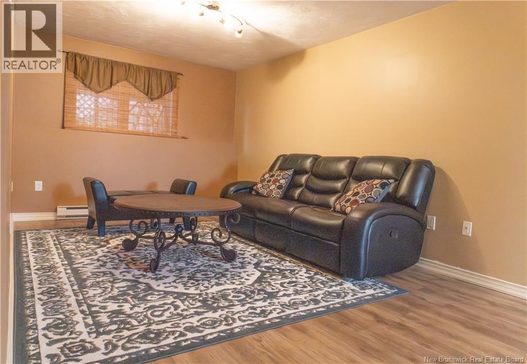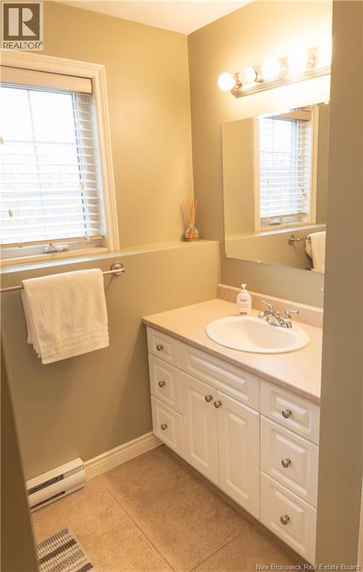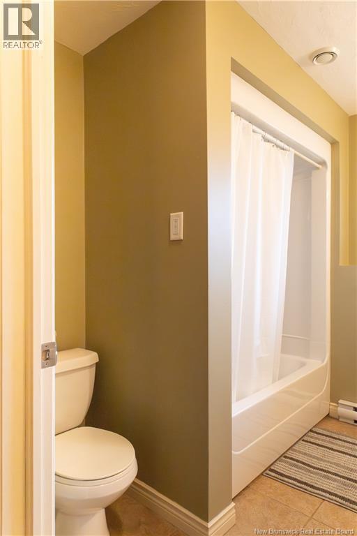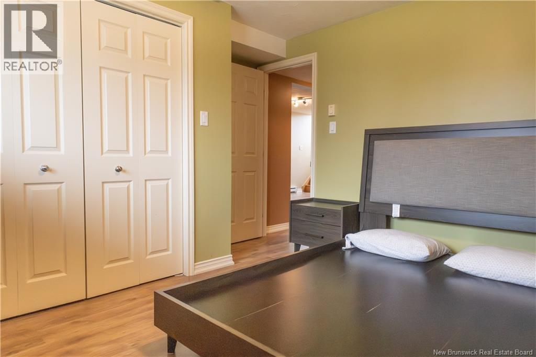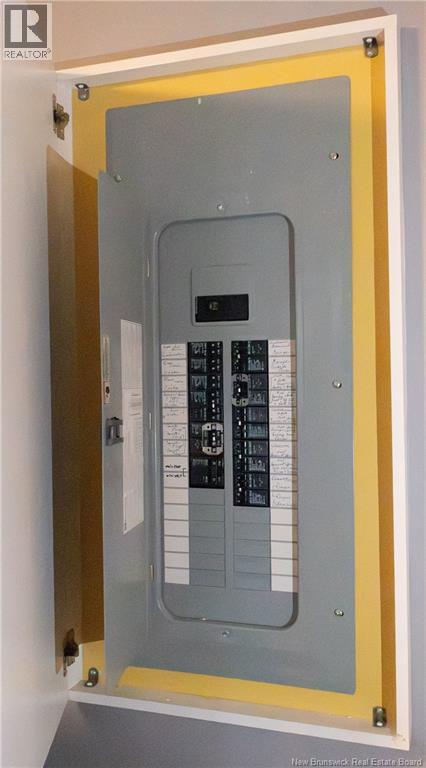41 Merlot Crescent Dieppe, New Brunswick E1A 7W4
$335,000
WOW - EXTRA FINISHED LIVING SPACE makes this beautiful home a must see! Many homes of this style are around 1200-1400 finished square feet. In 41 Merlot, at 1756 finished square feet, you will immediately feel the difference. This home is spacious and bright, with a main floor master bedroom, walk-in closet, Jack and Jill 4 piece bathroom, dining and living areas, as well as a large nicely designed kitchen and breakfast bar. Downstairs you will enjoy extra space for your family in a 29 foot living area, another full bath, 2 more bedrooms, and laundry. A bonus storage area is accessed through a downstairs bedroom closet. New roofing was done on this home last year for your peace of mind and savings. In this quiet corner lot you will find a 14 x 10 storage barn and a concrete pad for parking or other family projects! Reach out today for a personal tour of this comfortable and affordable family home! (id:31036)
Property Details
| MLS® Number | NB129295 |
| Property Type | Single Family |
| Amenities Near By | Public Transit, Shopping |
| Equipment Type | Water Heater |
| Features | Level Lot, Corner Site, Balcony/deck/patio |
| Rental Equipment Type | Water Heater |
Building
| Bathroom Total | 2 |
| Bedrooms Above Ground | 1 |
| Bedrooms Below Ground | 2 |
| Bedrooms Total | 3 |
| Architectural Style | 2 Level |
| Constructed Date | 2002 |
| Cooling Type | Heat Pump, Air Exchanger |
| Exterior Finish | Vinyl |
| Flooring Type | Ceramic, Laminate, Hardwood |
| Foundation Type | Concrete |
| Heating Fuel | Electric |
| Heating Type | Baseboard Heaters, Heat Pump |
| Size Interior | 1756 Sqft |
| Total Finished Area | 1756 Sqft |
| Utility Water | Municipal Water |
Land
| Access Type | Year-round Access, Public Road |
| Acreage | No |
| Land Amenities | Public Transit, Shopping |
| Landscape Features | Landscaped |
| Sewer | Municipal Sewage System |
| Size Irregular | 446 |
| Size Total | 446 M2 |
| Size Total Text | 446 M2 |
Rooms
| Level | Type | Length | Width | Dimensions |
|---|---|---|---|---|
| Basement | 4pc Bathroom | 8'4'' x 7'11'' | ||
| Basement | Bedroom | 9'7'' x 8'4'' | ||
| Basement | Bedroom | 11'3'' x 9'1'' | ||
| Basement | Living Room | 29'6'' x 10'2'' | ||
| Main Level | 4pc Bathroom | 9'4'' x 9' | ||
| Main Level | Primary Bedroom | 12'3'' x 10'8'' | ||
| Main Level | Kitchen | 12' x 10' | ||
| Main Level | Dining Room | 13' x 11'3'' | ||
| Main Level | Living Room | 14' x 13' |
https://www.realtor.ca/real-estate/29042941/41-merlot-crescent-dieppe
Interested?
Contact us for more information

Todd Greening
Salesperson

150 Edmonton Avenue, Suite 4b
Moncton, New Brunswick E1C 3B9
(506) 383-2883
(506) 383-2885
www.kwmoncton.ca/


