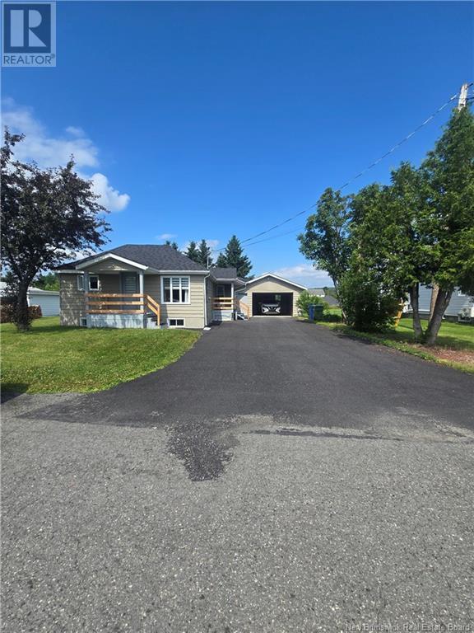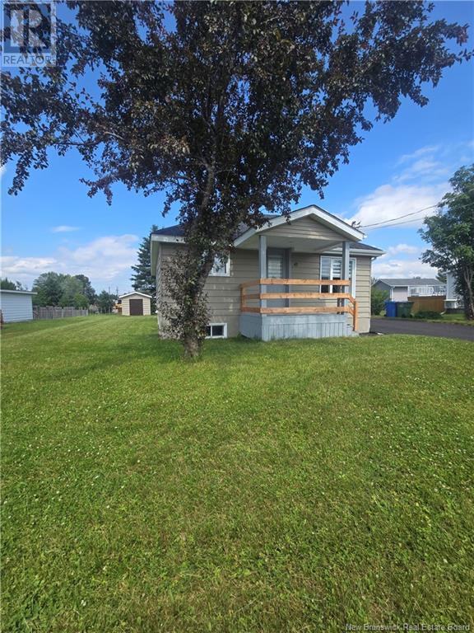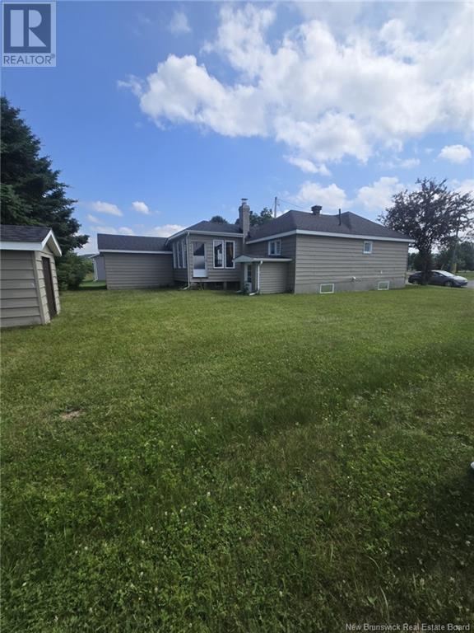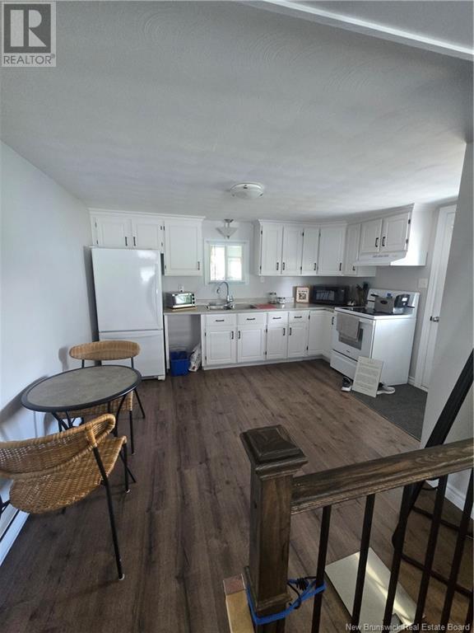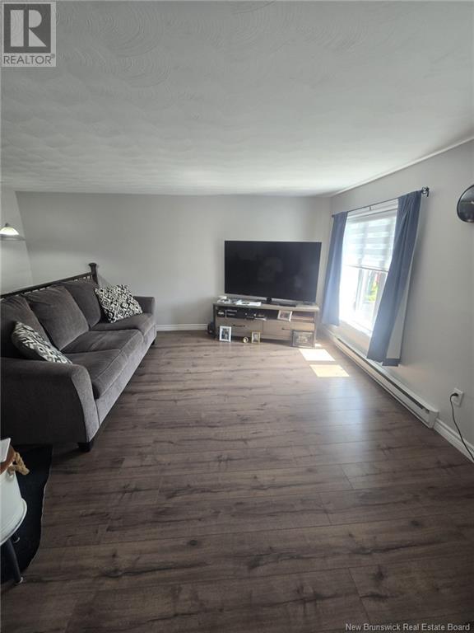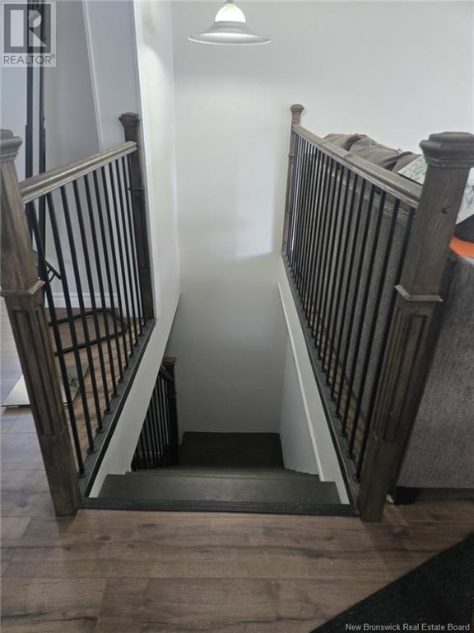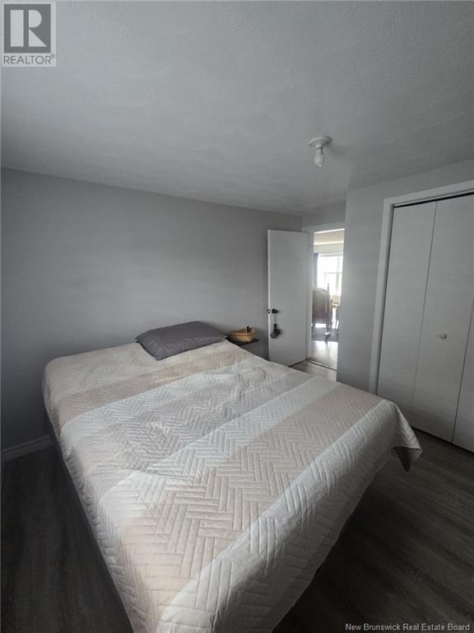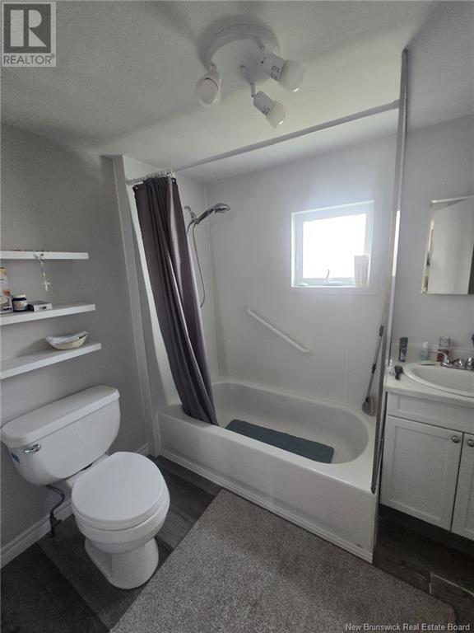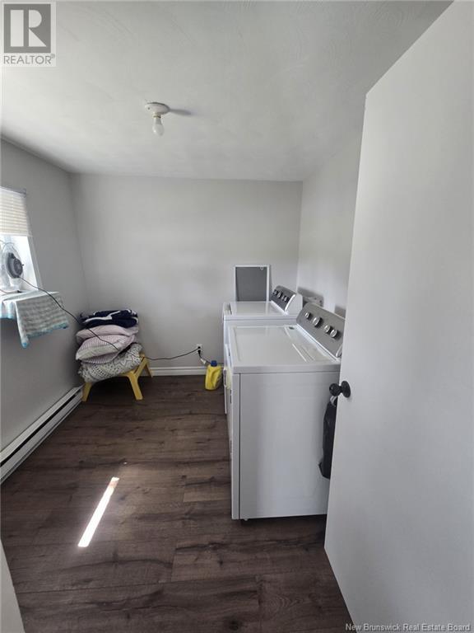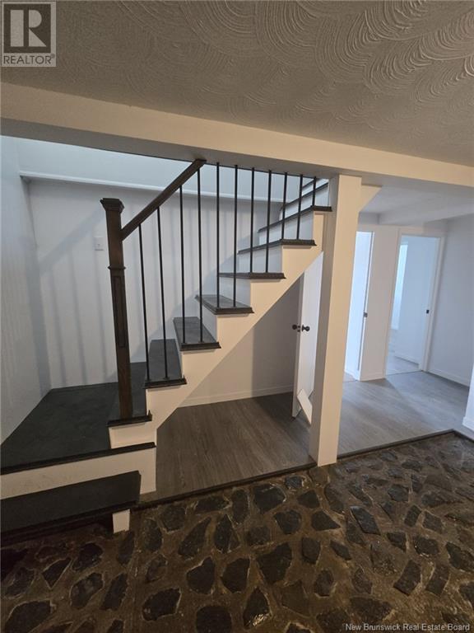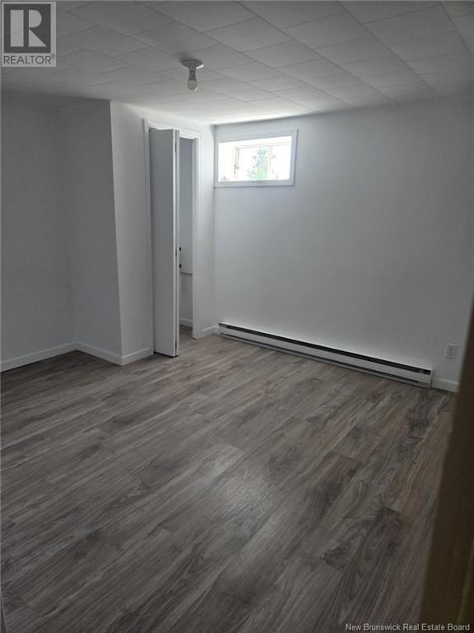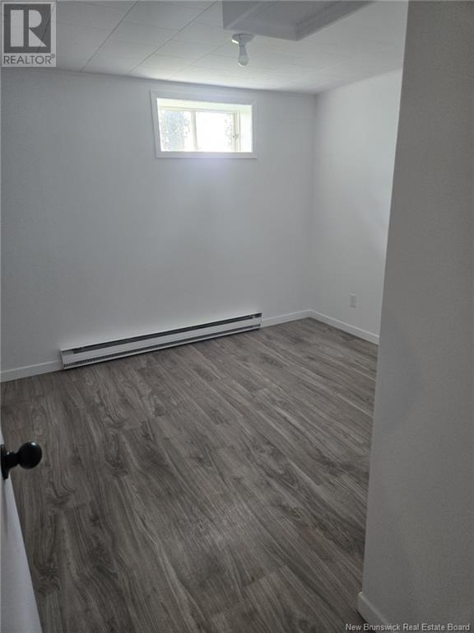42 Hotel De Ville Street Clair, New Brunswick E7A 2E9
$219,000
Discover the charm of 42 Hotel de Ville Street in Clair, NB! This well-maintained home blends cozy living with smart updates, including a new shingles on the house, garage, and shed, plus a baseboard heater in the spacious main floor bedroom. Inside, enjoy a bright kitchen with eating area, comfy living room, main floor laundry, bathroom, and bedroom ideal for one-level living. Downstairs offers two more bedrooms and a flexible space perfect for a playroom or home office. Originally a four-bedroom home, it could easily be converted back for added flexibility. Set on a private lot on a quiet cul-de-sac, the home features a generous double-paved driveway with ample parking, and a peaceful treed backyard. Located near nature trails, schools, and the friendly amenities of Clair, it's also close to the U.S. border and just a short drive to Edmundston with access to all your favourite stores. Perfect for first-time buyers or those seeking a relaxed family lifestyle, this home offers flexible closing options. Our seller is also willing to leave an impressive array of furnishings and household items making your move-in a breeze. Ready to see this gem in person? Reach out and let this wonderful home and its quaint community welcome you in. (id:31036)
Property Details
| MLS® Number | NB123047 |
| Property Type | Single Family |
| Equipment Type | Water Heater |
| Features | Cul-de-sac, Treed, Balcony/deck/patio |
| Rental Equipment Type | Water Heater |
| Structure | Shed |
Building
| Bathroom Total | 1 |
| Bedrooms Above Ground | 1 |
| Bedrooms Below Ground | 2 |
| Bedrooms Total | 3 |
| Architectural Style | Bungalow |
| Exterior Finish | Concrete Block |
| Flooring Type | Laminate, Other |
| Foundation Type | Block |
| Heating Fuel | Electric, Wood |
| Heating Type | Baseboard Heaters, See Remarks, Stove |
| Stories Total | 1 |
| Size Interior | 1200 Sqft |
| Total Finished Area | 1200 Sqft |
| Type | House |
| Utility Water | Municipal Water |
Parking
| Attached Garage | |
| Garage |
Land
| Access Type | Year-round Access, Public Road |
| Acreage | No |
| Sewer | Municipal Sewage System |
| Size Irregular | 0.18 |
| Size Total | 0.18 Ac |
| Size Total Text | 0.18 Ac |
Rooms
| Level | Type | Length | Width | Dimensions |
|---|---|---|---|---|
| Basement | Family Room | 11'0'' x 8'0'' | ||
| Basement | Bedroom | 10'9'' x 11'8'' | ||
| Basement | Bedroom | 10'9'' x 10'3'' | ||
| Main Level | Bath (# Pieces 1-6) | 11'6'' x 10'3'' | ||
| Main Level | Living Room | 12'2'' x 13'9'' | ||
| Main Level | Laundry Room | 9'0'' x 8'0'' | ||
| Main Level | Primary Bedroom | 10'0'' x 11'0'' | ||
| Main Level | Kitchen | 12'2'' x 12'9'' |
https://www.realtor.ca/real-estate/28623057/42-hotel-de-ville-street-clair
Interested?
Contact us for more information

Kim Rance
Salesperson
kimrance@kw.com/

287 B Boulevard Broadway
Grand Falls, New Brunswick E3Z 2K1
(506) 459-3733


