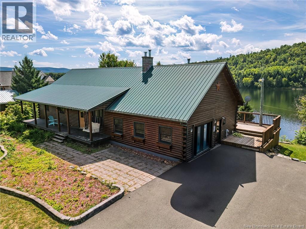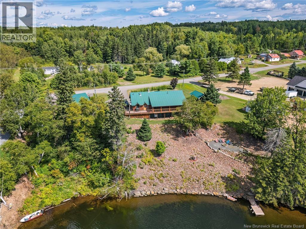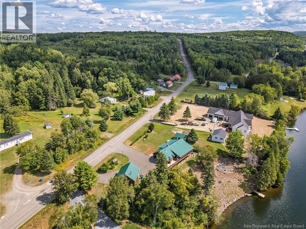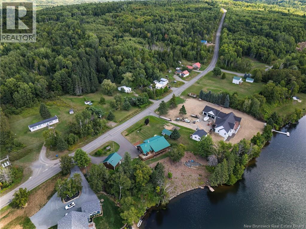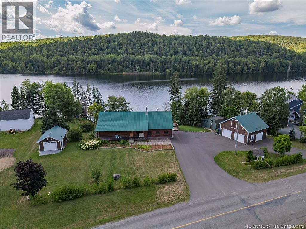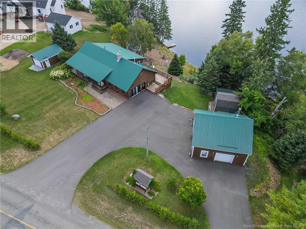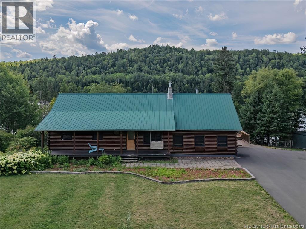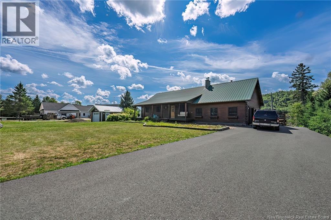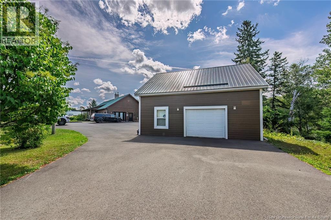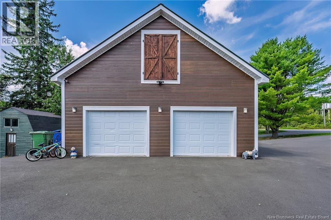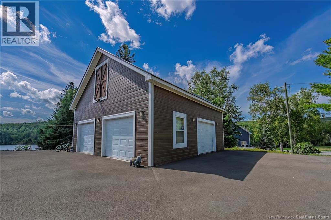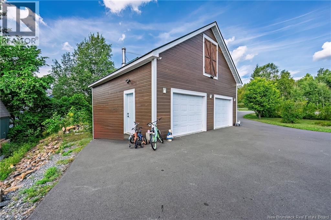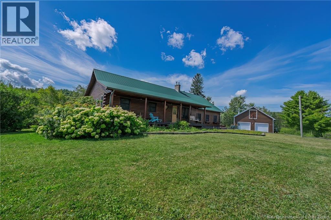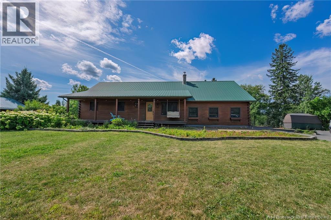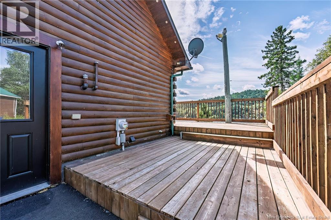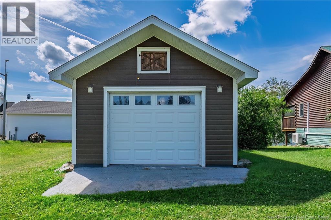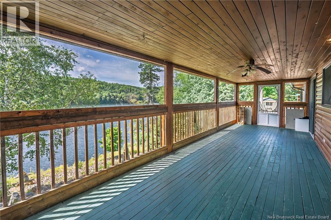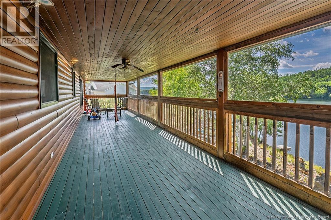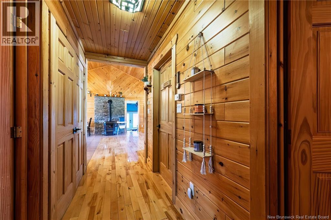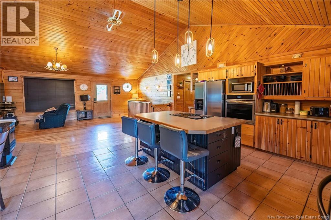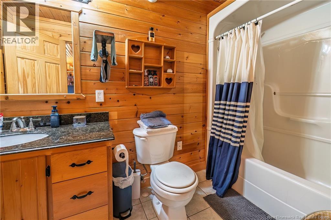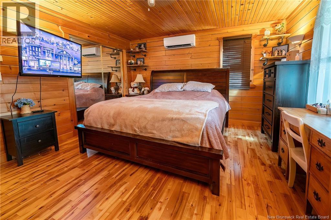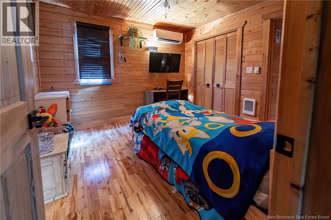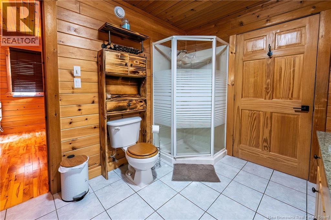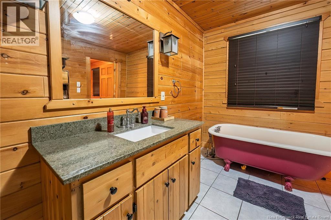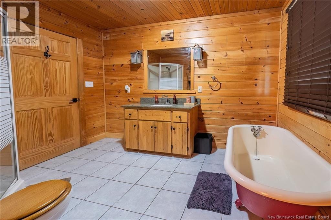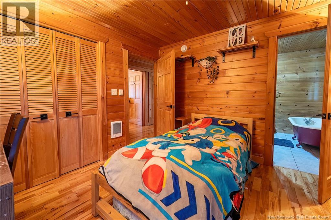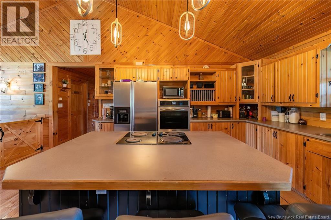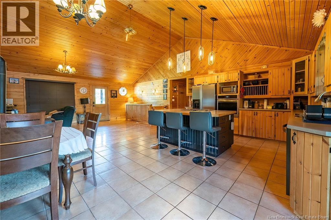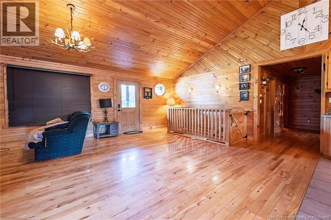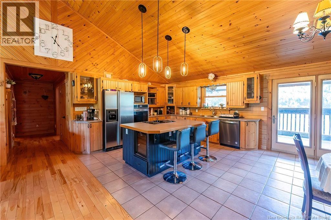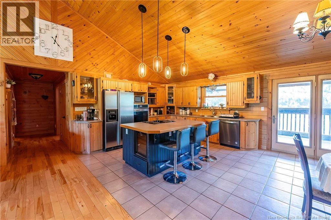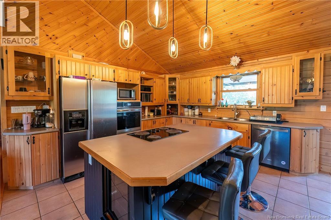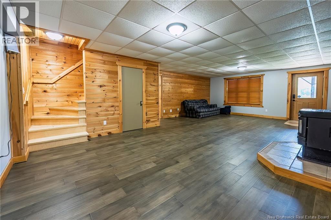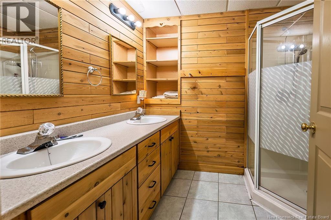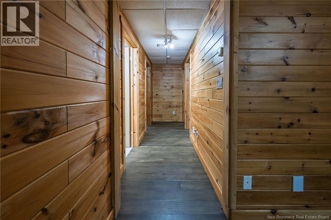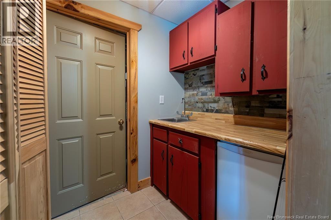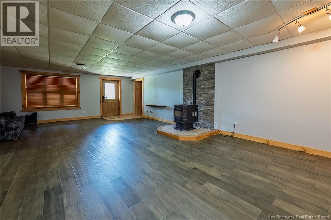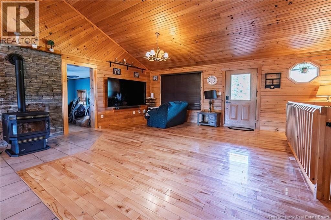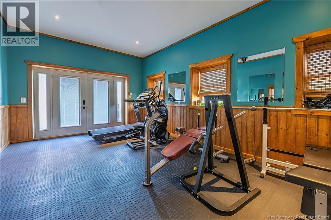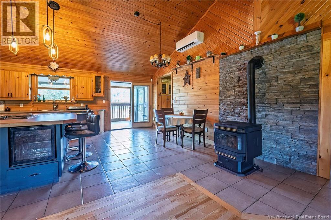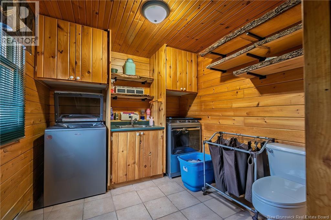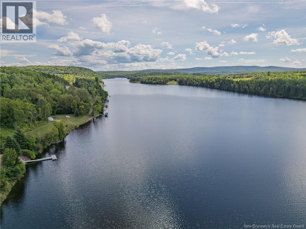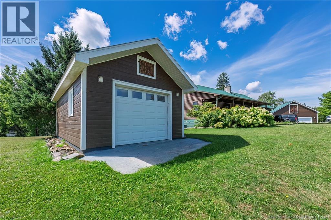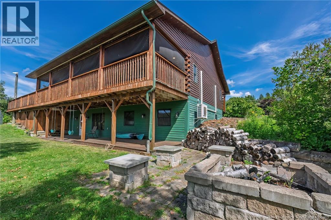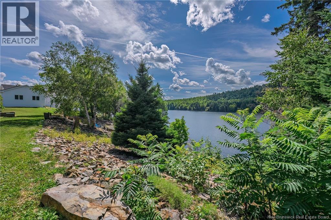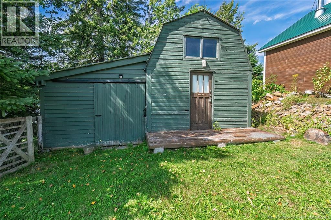420 Rte 390 Rowena, New Brunswick E7H 4P8
$549,900
Welcome to your dream retreat! This stunning log home is perfectly situated on the serene shores of Head Pond. With its unique charm and exceptional features, this property is a rare find. Beautifully crafted, showcasing the natural beauty of log construction. Heated garage with with a pellet stove ample space and a loft for additional storage or workspace. A huge shed for all your outdoor equipment and another shed equipped with a chicken coop for your farming needs. Enjoy easy access to the water perfect for pontoon boating, kayaking, and canoeing. Relax on your main level enclosed deck, offering stunning views and a peaceful atmosphere. Spacious walkout basement providing additional living space or recreational opportunities. This home is extremely well built and energy-efficient, making it not only a beautiful place to live but also an economical choice. Experience the tranquility of nature with this one-of-a-kind property, ideal for those seeking peace and outdoor adventure. Properties like this are highly sought afterdont miss your chance to own this exceptional home. Schedule your viewing today! (id:31036)
Property Details
| MLS® Number | NB125613 |
| Property Type | Single Family |
| Features | Balcony/deck/patio |
| Structure | Shed |
| Water Front Type | Waterfront On River |
Building
| Bathroom Total | 4 |
| Bedrooms Above Ground | 2 |
| Bedrooms Below Ground | 2 |
| Bedrooms Total | 4 |
| Constructed Date | 1999 |
| Cooling Type | Heat Pump |
| Exterior Finish | Log |
| Flooring Type | Ceramic, Laminate, Hardwood |
| Foundation Type | Concrete, Insulated Concrete Forms |
| Half Bath Total | 1 |
| Heating Fuel | Electric, Oil, Pellet |
| Heating Type | Heat Pump, Radiant Heat, Stove |
| Size Interior | 2719 Sqft |
| Total Finished Area | 2719 Sqft |
| Type | House |
| Utility Water | Well |
Parking
| Detached Garage |
Land
| Access Type | Year-round Access, Public Road |
| Acreage | Yes |
| Landscape Features | Landscaped |
| Sewer | Septic System |
| Size Irregular | 4190 |
| Size Total | 4190 M2 |
| Size Total Text | 4190 M2 |
Rooms
| Level | Type | Length | Width | Dimensions |
|---|---|---|---|---|
| Basement | Other | 7'11'' x 4'11'' | ||
| Basement | Office | 10'7'' x 10'4'' | ||
| Basement | Bedroom | 8'3'' x 12'7'' | ||
| Basement | Bedroom | 10' x 12'6'' | ||
| Basement | Bath (# Pieces 1-6) | 7'11'' x 6'1'' | ||
| Basement | Other | 3'1'' x 14'3'' | ||
| Basement | Utility Room | 16'5'' x 6'11'' | ||
| Basement | Other | 5'9'' x 4'9'' | ||
| Basement | Family Room | 27'11'' x 18'8'' | ||
| Main Level | Other | 13'9'' x 3'11'' | ||
| Main Level | Bath (# Pieces 1-6) | 11'3'' x 8'3'' | ||
| Main Level | Bedroom | 10'6'' x 11'3'' | ||
| Main Level | Bath (# Pieces 1-6) | 10'9'' x 5' | ||
| Main Level | Bedroom | 13'4'' x 13'8'' | ||
| Main Level | Other | 19'9'' x 6'5'' | ||
| Main Level | Recreation Room | 18'1'' x 12'6'' | ||
| Main Level | Other | 9'1'' x 8'2'' | ||
| Main Level | Laundry Room | 8'2'' x 11'2'' | ||
| Main Level | Living Room | 19'3'' x 15'8'' | ||
| Main Level | Kitchen/dining Room | 19'3'' x 13'5'' |
https://www.realtor.ca/real-estate/28790117/420-rte-390-rowena
Interested?
Contact us for more information

Sylvain Poitras
Agent Manager

207 Main St
Grand Falls, New Brunswick E3Z 2W1
(506) 473-7004
(506) 473-1004
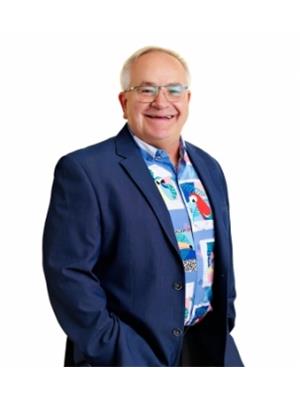
Daniel Levesque
Salesperson

207 Main St
Grand Falls, New Brunswick E3Z 2W1
(506) 473-7004
(506) 473-1004


