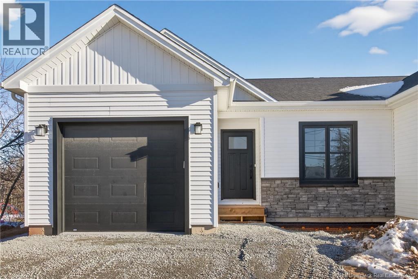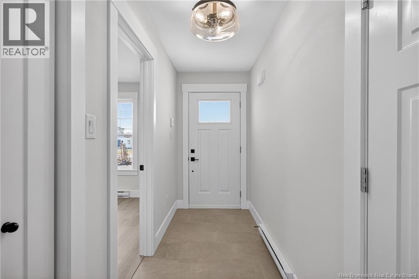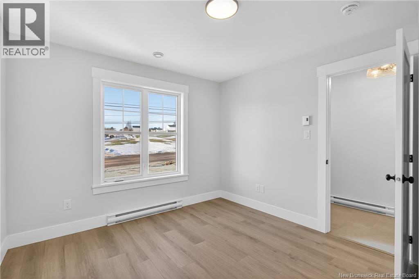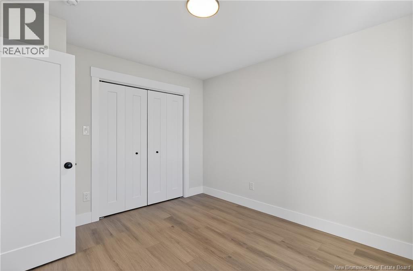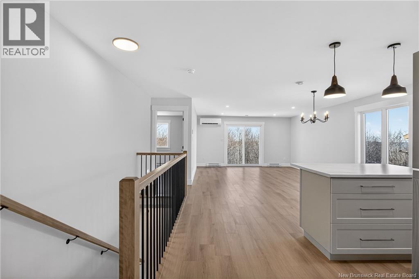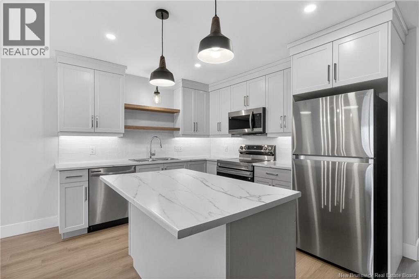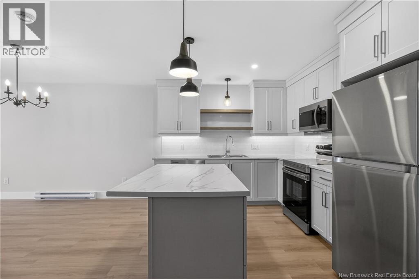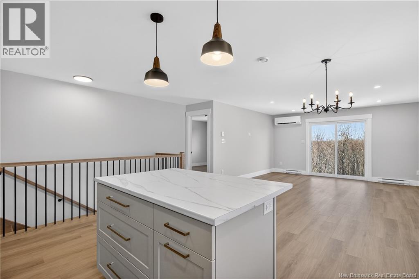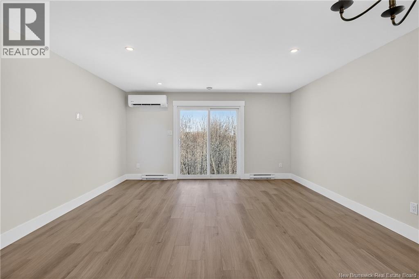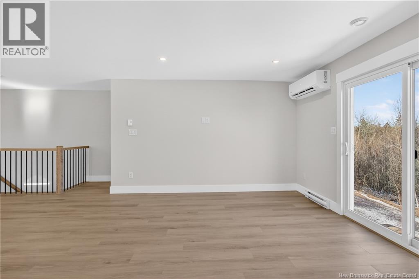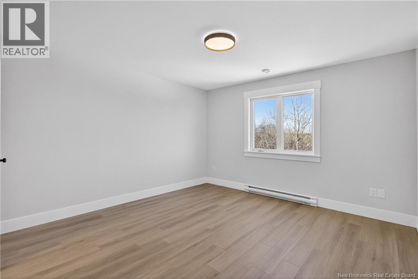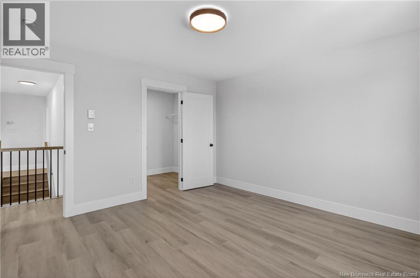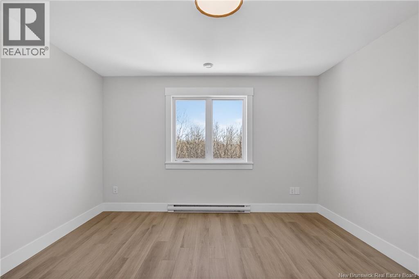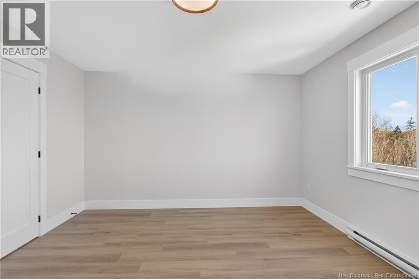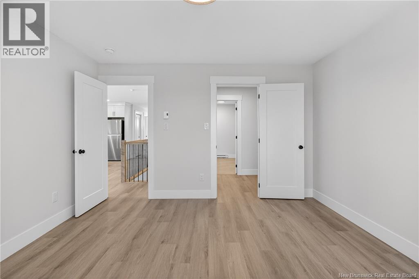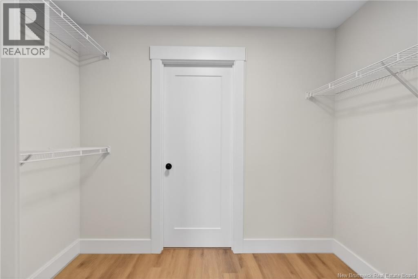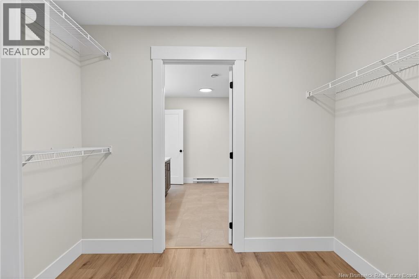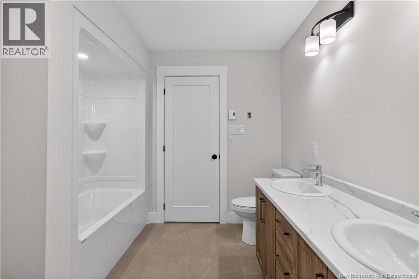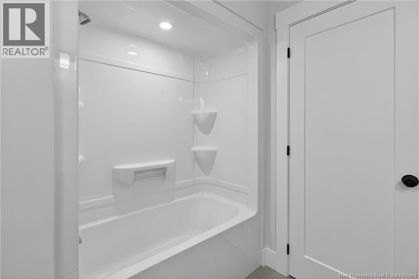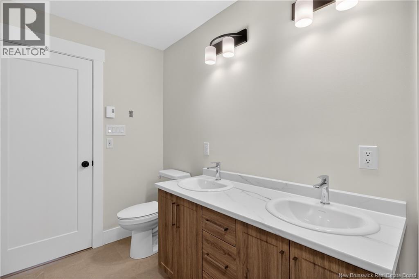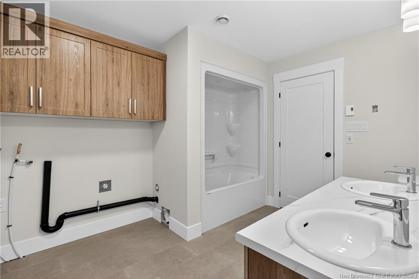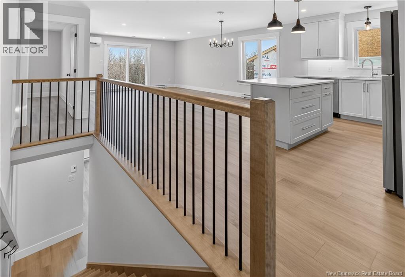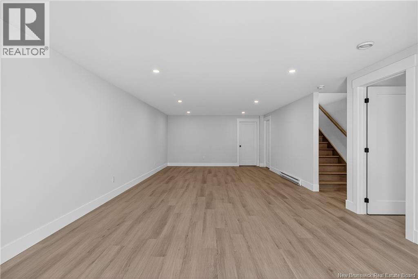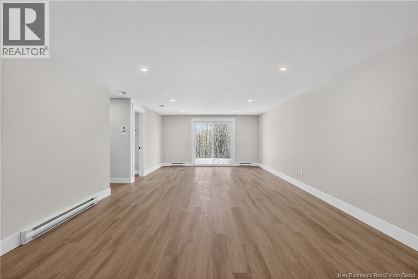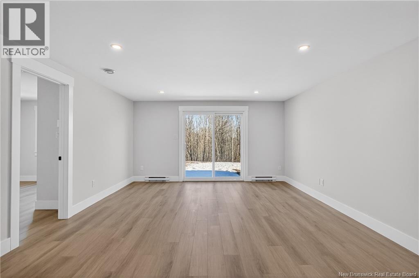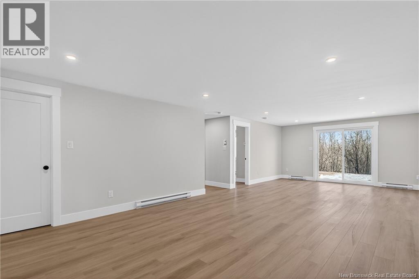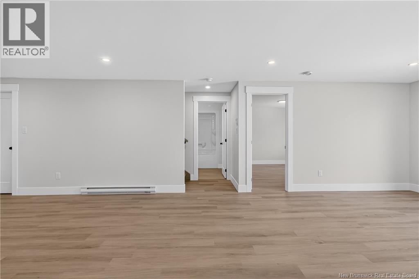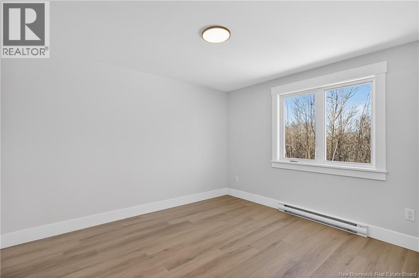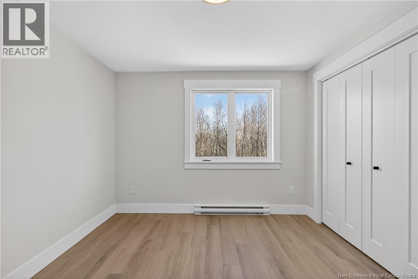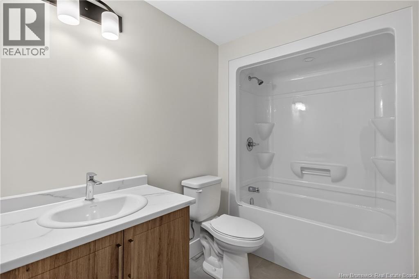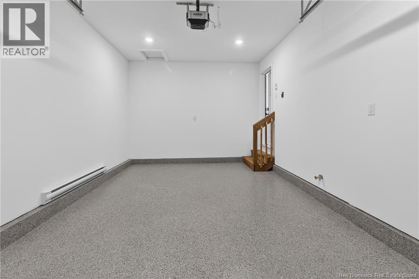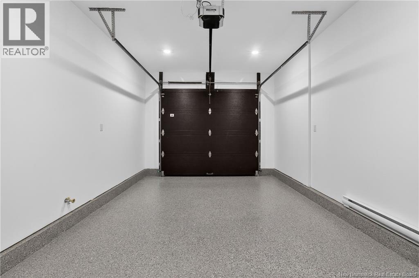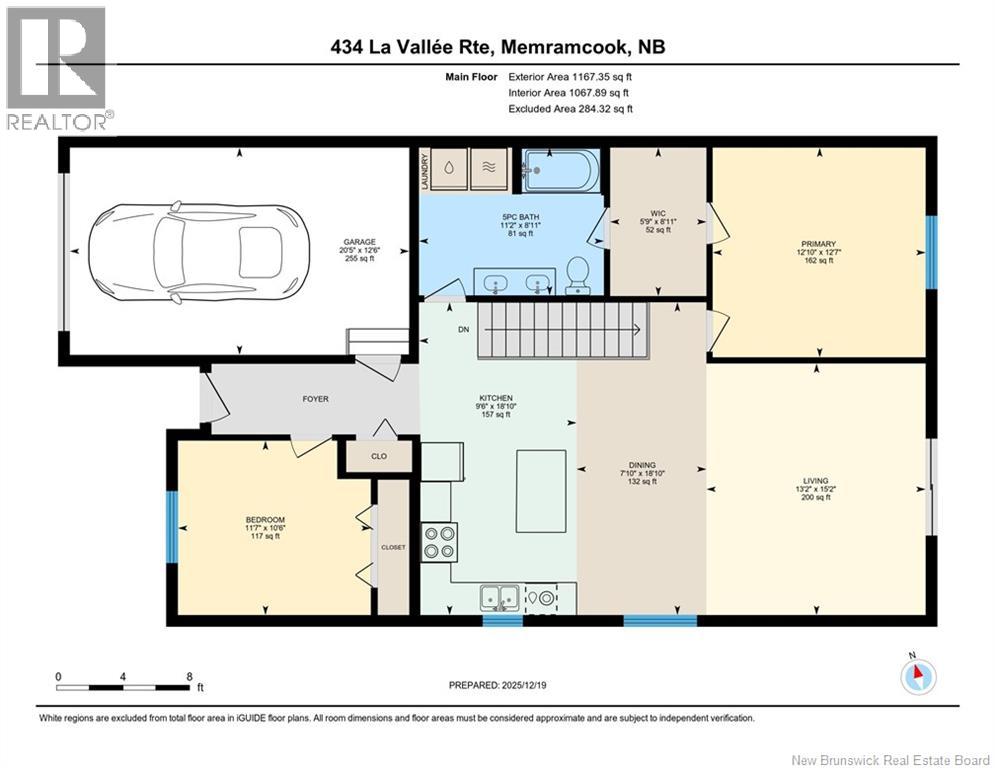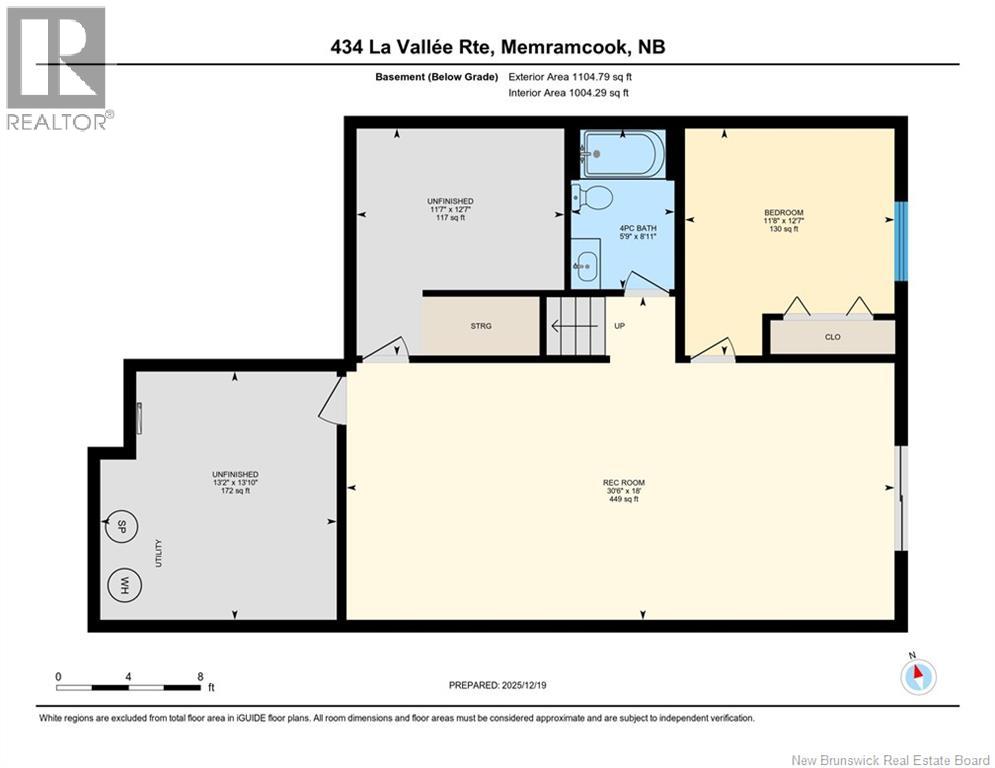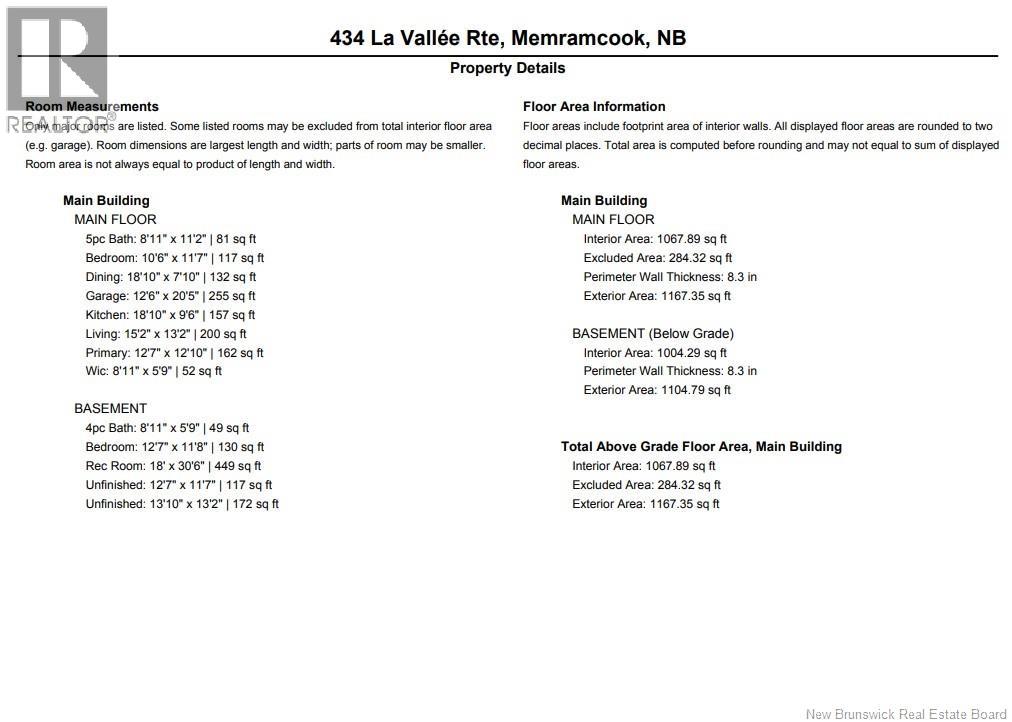436 La Vallee Unit# 3 Memramcook, New Brunswick E4K 2A3
$399,900
BRAND NEW HOME WITH WALKOUT BASEMENT, ATTACHED GARAGE & TREED BACKYARD Welcome to this beautifully crafted new build located in the peaceful village of Memramcook. Thoughtfully designed, this home combines modern finishes, a functional layout, and a serene natural setting. The main level offers an open-concept living area, featuring a beautiful kitchen with a center island and stainless steel appliances. The living room opens onto a 12x10 back deck, ideal for relaxing or entertaining while enjoying the private, treed backyard. The spacious primary bedroom includes a walk-in closet and direct access to a large bathroom complete with a double vanity and convenient laundry area. A second bedroom provides flexibility for guests, a home office, or additional living space. The finished walkout basement adds excellent value, offering a large family room, a third bedroom, a full 4-piece bathroom, a storage room, and an additional unfinished room with potential for future living space. Additional highlights include a paved driveway, epoxy-coated garage floor, landscaped lot, and a brick-accented exterior that enhances curb appeal. Located just minutes from Dieppe, this home delivers a quiet lifestyle with easy access to amenities. Perfect for first-time buyers or those looking to downsize, this property offers comfort, style, and natural beauty. Please note that the lot will be subdivided prior to closing. Dont waitcall today to book your private showing! (id:31036)
Property Details
| MLS® Number | NB128707 |
| Property Type | Single Family |
| Features | Treed |
Building
| Bathroom Total | 2 |
| Bedrooms Above Ground | 2 |
| Bedrooms Below Ground | 1 |
| Bedrooms Total | 3 |
| Architectural Style | Bungalow |
| Cooling Type | Heat Pump |
| Exterior Finish | Stone, Vinyl |
| Flooring Type | Laminate, Tile |
| Foundation Type | Concrete |
| Heating Fuel | Electric |
| Heating Type | Baseboard Heaters, Heat Pump |
| Stories Total | 1 |
| Size Interior | 1958 Sqft |
| Total Finished Area | 1958 Sqft |
| Type | House |
| Utility Water | Municipal Water |
Parking
| Attached Garage | |
| Garage |
Land
| Access Type | Year-round Access, Public Road |
| Acreage | No |
| Sewer | Municipal Sewage System |
| Size Irregular | 2619 |
| Size Total | 2619 M2 |
| Size Total Text | 2619 M2 |
Rooms
| Level | Type | Length | Width | Dimensions |
|---|---|---|---|---|
| Basement | Storage | X | ||
| Basement | Storage | 13'1'' x 13'9'' | ||
| Basement | 4pc Bathroom | 5'9'' x 8'11'' | ||
| Basement | Bedroom | 11'7'' x 12'7'' | ||
| Basement | Family Room | 30'6'' x 14'0'' | ||
| Main Level | Bedroom | 11'7'' x 10'6'' | ||
| Main Level | 5pc Bathroom | 11'2'' x 8'11'' | ||
| Main Level | Other | 5'9'' x 8'10'' | ||
| Main Level | Primary Bedroom | 12'10'' x 12'7'' | ||
| Main Level | Living Room | 15'2'' x 12'0'' | ||
| Main Level | Dining Room | 11'0'' x 8'6'' | ||
| Main Level | Kitchen | 10'9'' x 10'0'' | ||
| Main Level | Foyer | 12'6'' x 4'3'' |
https://www.realtor.ca/real-estate/29002149/436-la-vallee-unit-3-memramcook
Interested?
Contact us for more information

Paul Cormier
Salesperson
(506) 382-3946
www.exitmoncton.ca/

260 Champlain St
Dieppe, New Brunswick E1A 1P3
(506) 382-3948
(506) 382-3946
www.exitmoncton.ca/
https://www.facebook.com/ExitMoncton/


