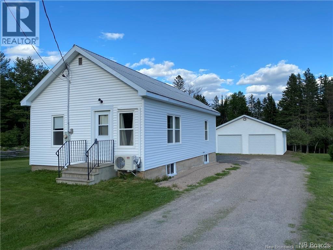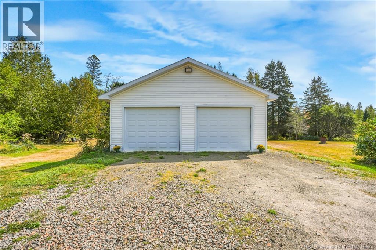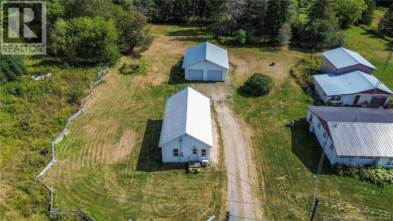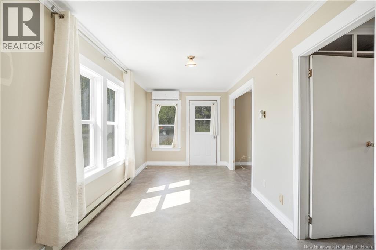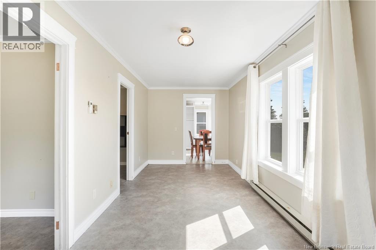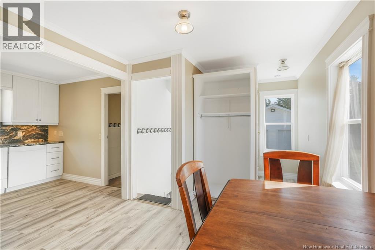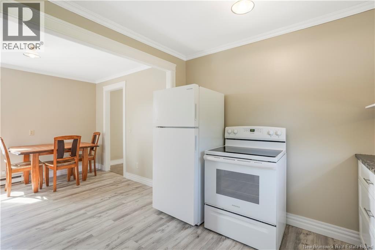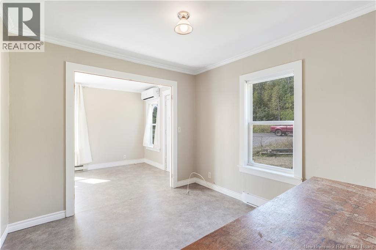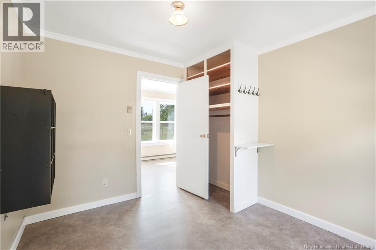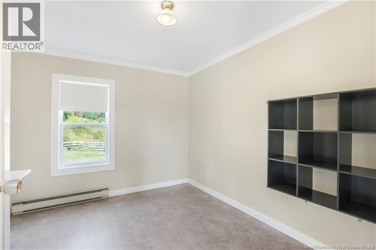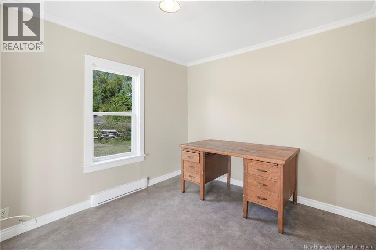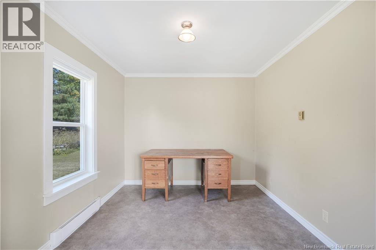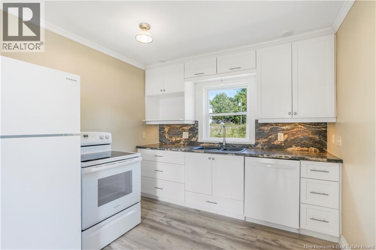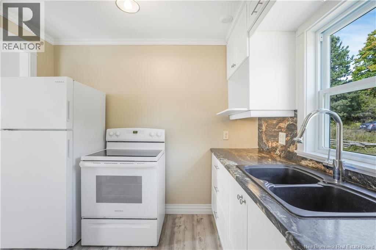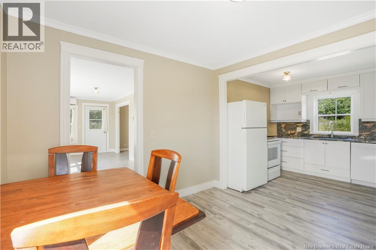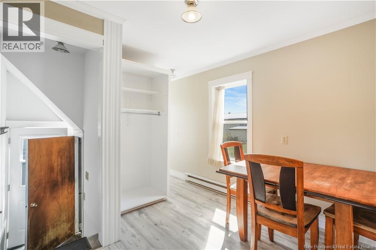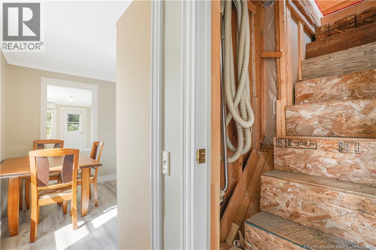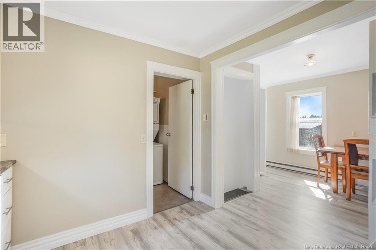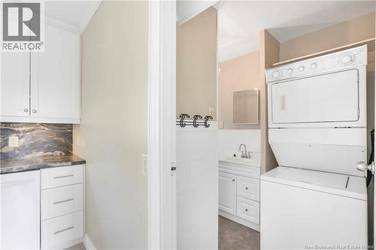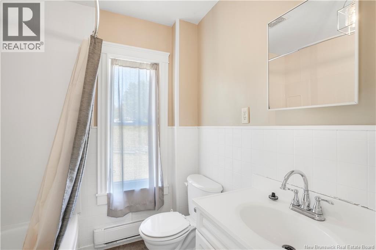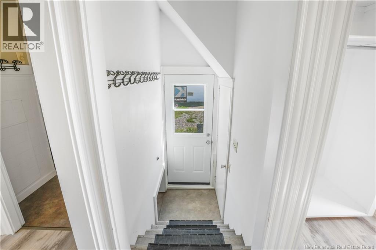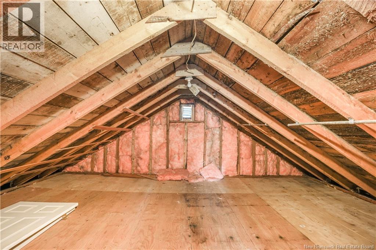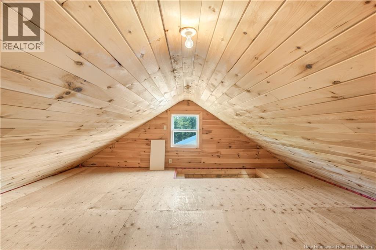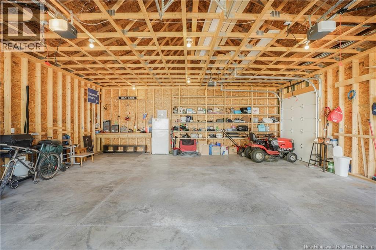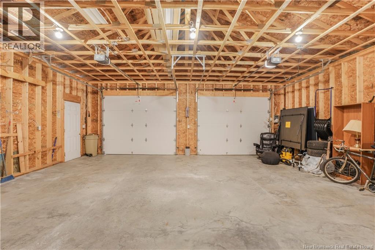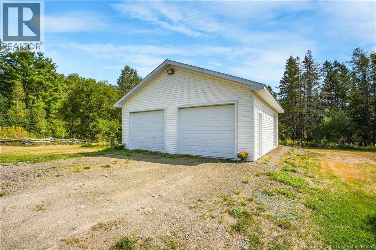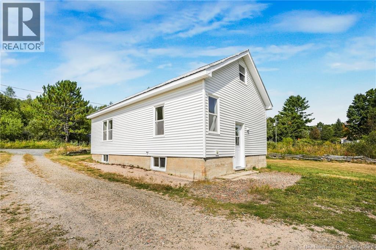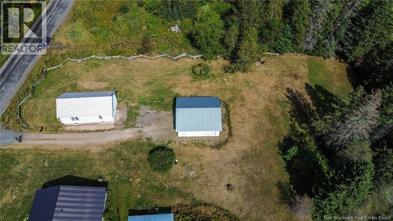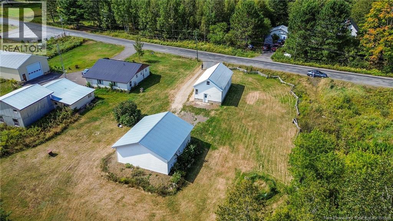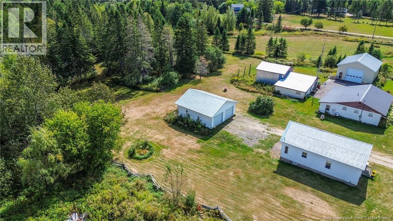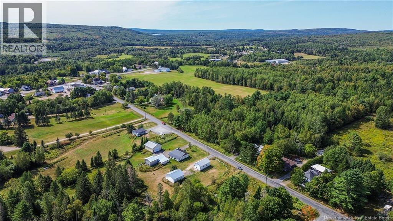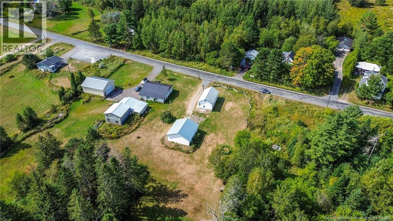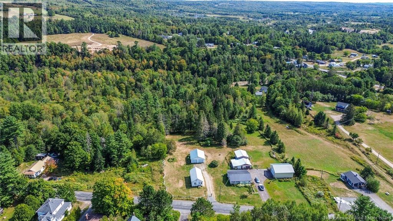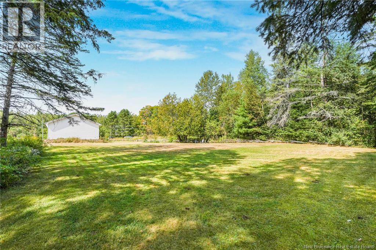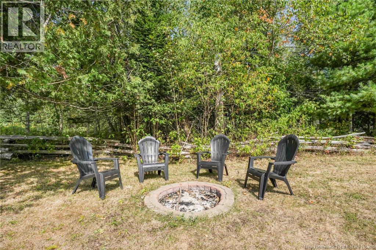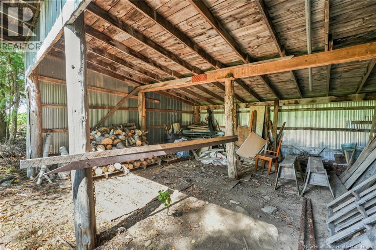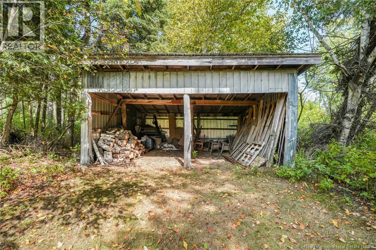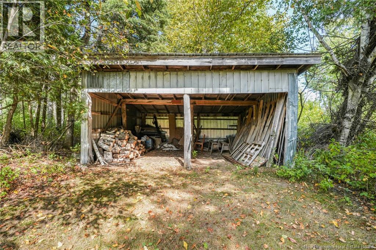48 Jones Forks Road Burtts Corner, New Brunswick E6L 2R1
$239,900
Adorable home on a picture-perfect 1 plus acre property, with a detached 28x30 garage, and just a short walk to the Keswick River where you can swim and enjoy summer days. Youll also find a canteen, local convenience store, and gas bar with some of the best prices around all within minutes from your door! Inside, this cozy home features thoughtful updates including new flooring in the kitchen and dining area, a refreshed bathroom with a new tub surround, and a bright open kitchen with white cabinetry. Offering 1 bedroom plus a den or 2nd bedroom, this layout makes the most of every square foot. There is a lovely loft upstairs, the lower level is unfinished, providing excellent storage options. The home has a spring-fed well that the basement is designed to accommodate. Outside, the nearly new 28x30 detached garage is perfect for vehicles or hobbies, with its toy garage door too, while a great wood shed sits tucked at the back of the property for all your seasonal needs. The lot itself stretches beyond the trees, plus there are apple trees and a fire pit adding charm to the landscape. With a friendly neighborhood feel and just the right touch of privacy, this home combines modern updates with a lifestyle thats all about enjoying the outdoors, while remaining affordable in todays market! (id:31036)
Property Details
| MLS® Number | NB126253 |
| Property Type | Single Family |
| Features | Treed |
Building
| Bathroom Total | 1 |
| Bedrooms Above Ground | 2 |
| Bedrooms Total | 2 |
| Architectural Style | Bungalow |
| Constructed Date | 2007 |
| Cooling Type | Heat Pump |
| Exterior Finish | Vinyl |
| Flooring Type | Vinyl |
| Foundation Type | Concrete |
| Heating Fuel | Electric |
| Heating Type | Baseboard Heaters, Heat Pump |
| Stories Total | 1 |
| Size Interior | 700 Sqft |
| Total Finished Area | 700 Sqft |
| Type | House |
| Utility Water | Well |
Parking
| Detached Garage | |
| Garage |
Land
| Access Type | Year-round Access, Public Road |
| Acreage | Yes |
| Landscape Features | Landscaped |
| Sewer | Septic System |
| Size Irregular | 4786 |
| Size Total | 4786 M2 |
| Size Total Text | 4786 M2 |
Rooms
| Level | Type | Length | Width | Dimensions |
|---|---|---|---|---|
| Main Level | Loft | 18'5'' x 19'4'' | ||
| Main Level | Loft | 19'3'' x 15'8'' | ||
| Main Level | Mud Room | 7'2'' x 3'1'' | ||
| Main Level | Bedroom | 9'2'' x 10'6'' | ||
| Main Level | Bath (# Pieces 1-6) | 9'2'' x 4' | ||
| Main Level | Bedroom | 10'6'' x 9'5'' | ||
| Main Level | Kitchen | X | ||
| Main Level | Living Room | 19'5'' x 8'3'' |
https://www.realtor.ca/real-estate/28854350/48-jones-forks-road-burtts-corner
Interested?
Contact us for more information

Jessie Yerxa
Salesperson

Fredericton, New Brunswick E3B 2M5

Andrew Phillips
Salesperson
www.yerxateam.com/

Fredericton, New Brunswick E3B 2M5
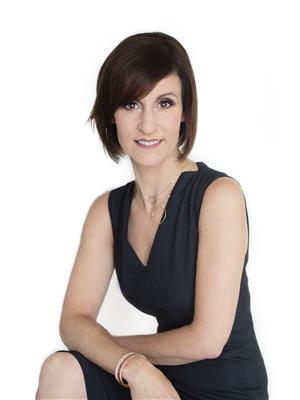
Jane Gorman
Salesperson
www.yerxateam.com/

Fredericton, New Brunswick E3B 2M5


