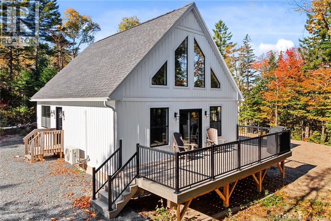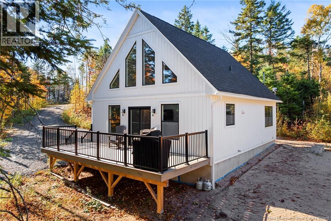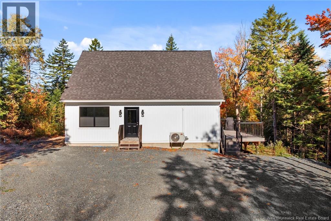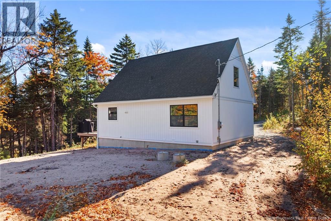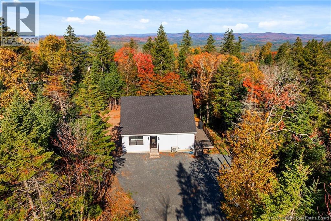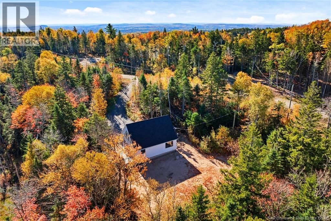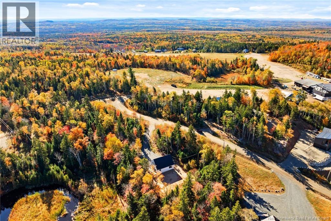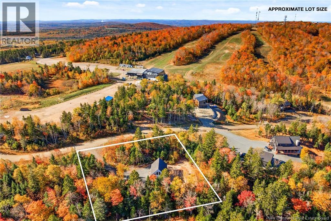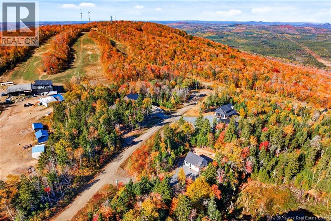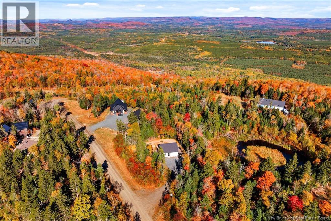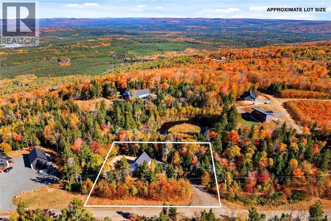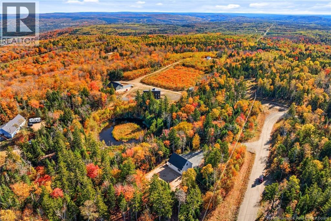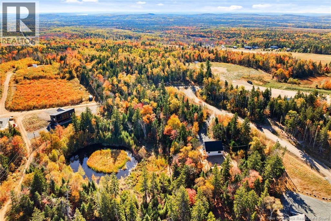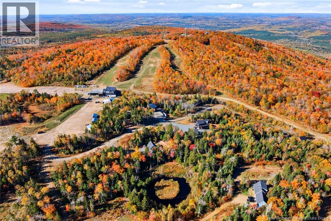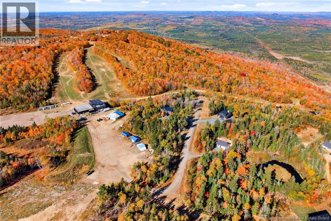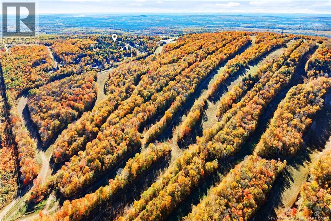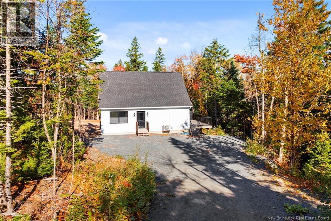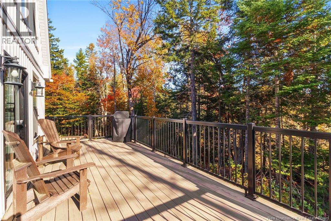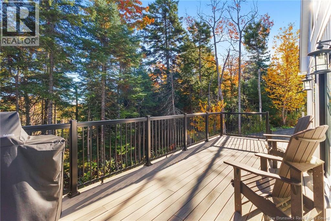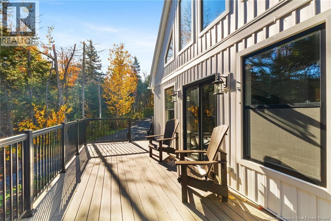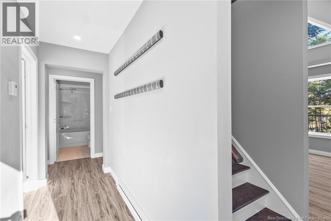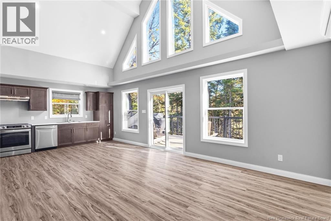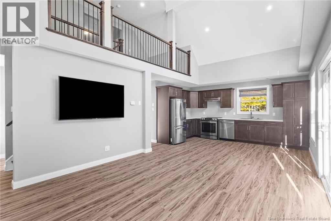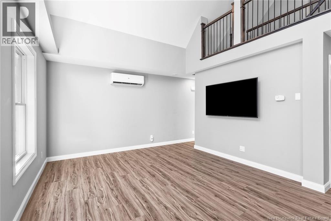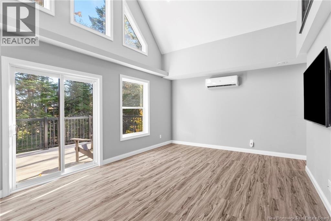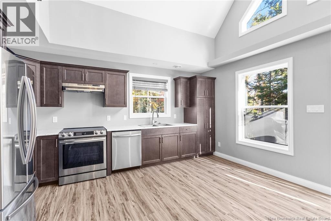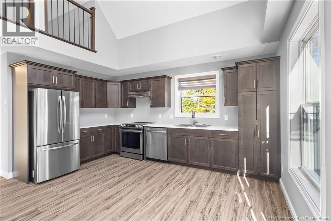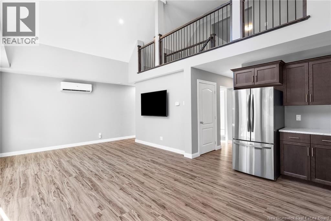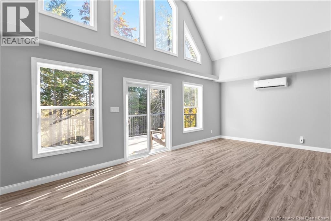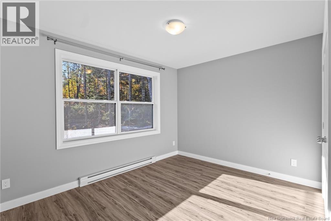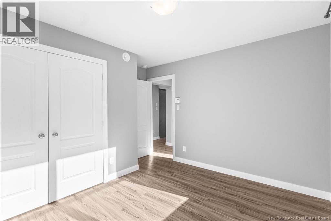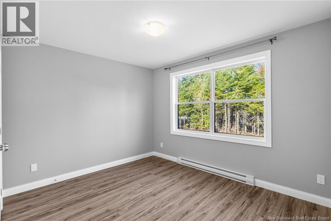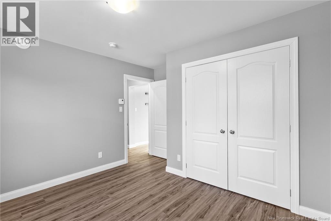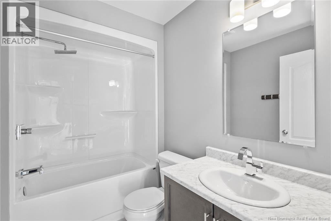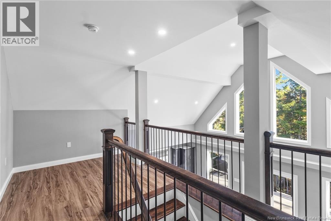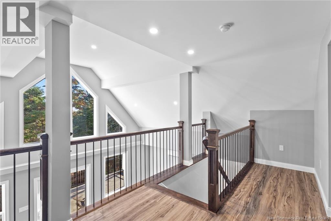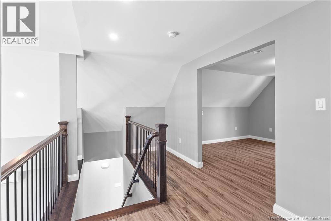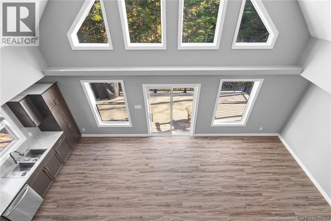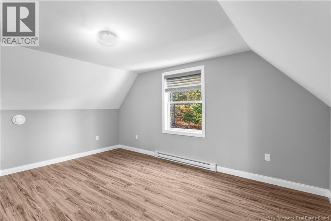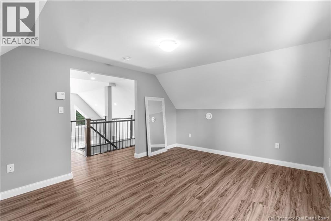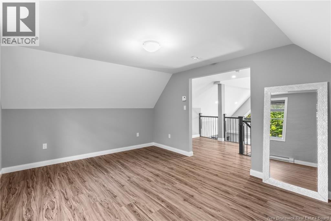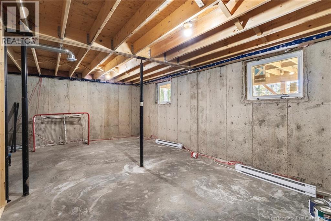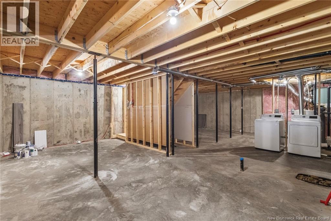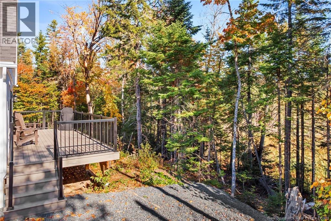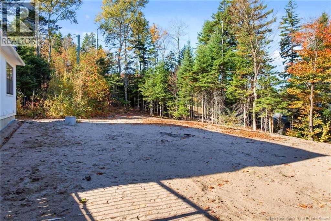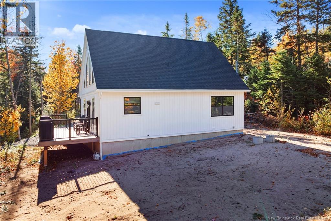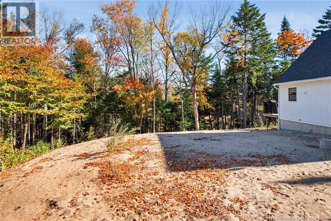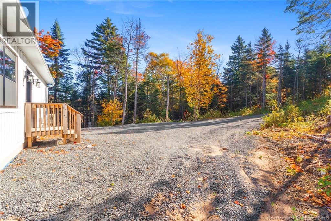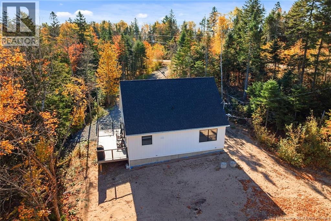48 Trailside Drive Central Hainesville, New Brunswick E6E 0B1
$499,900
Looking for the perfect year-round recreational property? Whether its skiing in winter or a relaxing retreat in the summer, 48 Trailside Drive offers the ultimate four-season retreat. This better-than-new, move-in-ready chalet combines modern comfort with timeless stylenestled in a private setting just steps from Daves Dream and the slopes of Crabbe Mountain. This custom-built with care and attention to detail, this chalet features an open-concept living, dining, and kitchen area filled with natural light from oversized windows. Enjoy upgraded flooring, an energy-efficient ductless heat pump, and a spacious composite deck perfect for taking in the fresh air. With nearly 1,200 sq. ft. of finished living space and a full unfinished basement ideal for storing skis, snowboards, and gear, every element has been thoughtfully designed for convenience and enjoyment. Set in a growing community surrounded by new development, this property is not only a lifestyle investment but a smart one too, just 45 minutes from Fredericton and a mere stone's throw from the lodge and year-round outdoor adventures, whether is skiing, snowboarding, skating, Mountain biking, Hiking, or ATV'ing, this property has it all. This is truly a must-see mountain getaway. (id:31036)
Property Details
| MLS® Number | NB128967 |
| Property Type | Single Family |
| Amenities Near By | Ski Hill |
| Equipment Type | None |
| Features | Balcony/deck/patio |
| Rental Equipment Type | None |
| Structure | None |
Building
| Bathroom Total | 1 |
| Bedrooms Above Ground | 3 |
| Bedrooms Total | 3 |
| Architectural Style | Chalet |
| Basement Development | Unfinished |
| Basement Type | Full (unfinished) |
| Constructed Date | 2022 |
| Cooling Type | Heat Pump |
| Exterior Finish | Vinyl |
| Flooring Type | Laminate, Vinyl |
| Foundation Type | Concrete |
| Heating Fuel | Electric |
| Heating Type | Baseboard Heaters, Heat Pump |
| Stories Total | 2 |
| Size Interior | 1176 Sqft |
| Total Finished Area | 1176 Sqft |
| Utility Water | Drilled Well, Well |
Land
| Access Type | Year-round Access, Public Road |
| Acreage | No |
| Land Amenities | Ski Hill |
| Size Irregular | 4020 |
| Size Total | 4020 M2 |
| Size Total Text | 4020 M2 |
Rooms
| Level | Type | Length | Width | Dimensions |
|---|---|---|---|---|
| Second Level | Loft | 11'11'' x 16'1'' | ||
| Basement | Other | 33'2'' x 24'11'' | ||
| Main Level | Bedroom | 11'7'' x 9'8'' | ||
| Main Level | Bedroom | 11'7'' x 9'9'' | ||
| Main Level | 3pc Bathroom | 5'6'' x 8'5'' | ||
| Main Level | Kitchen | 15'0'' x 13'0'' | ||
| Main Level | Living Room | 12'9'' x 12'1'' |
https://www.realtor.ca/real-estate/29019025/48-trailside-drive-central-hainesville
Interested?
Contact us for more information

Austin Drisdelle
Agent Manager
(506) 459-3732
www.askaustin.ca/
https//www.facebook.com/#!/pages/Drisdelle-Real-Estate-Team/167051913330312
twitter.com/austindrisdelle

90 Woodside Lane, Unit 101
Fredericton, New Brunswick E3C 2R9
(506) 459-3733
(506) 459-3732
www.kwfredericton.ca/

Johnathan Drisdelle
Associate Manager
(506) 459-3732
www.askaustin.ca/
www.facebook.com/pages/Drisdelle-Real-Estate-Team/167051913330312?ref=ts
www.linkedin.com/profile/view?id=96746740&trk=tab_pro
www.twitter.com/#!/detail/jdrisdelle

90 Woodside Lane, Unit 101
Fredericton, New Brunswick E3C 2R9
(506) 459-3733
(506) 459-3732
www.kwfredericton.ca/

Trevor Drisdelle
Associate Manager
(506) 459-3732
www.askaustin.ca/
www.facebook.com/pages/Drisdelle-Real-Estate-Team/167051913330312?fref=ts
www.linkedin.com/profile/view?id=104926890&trk=hb_tab_pro_top
twitter.com//AskTrev

90 Woodside Lane, Unit 101
Fredericton, New Brunswick E3C 2R9
(506) 459-3733
(506) 459-3732
www.kwfredericton.ca/

Waleed Khokhar
Salesperson

90 Woodside Lane, Unit 101
Fredericton, New Brunswick E3C 2R9
(506) 459-3733
(506) 459-3732
www.kwfredericton.ca/


