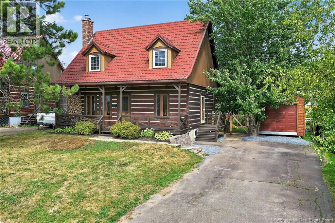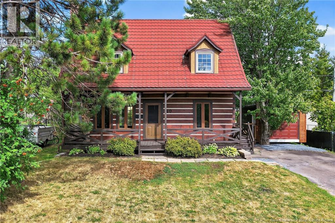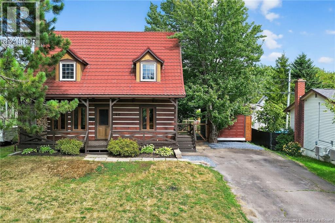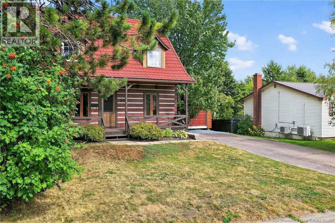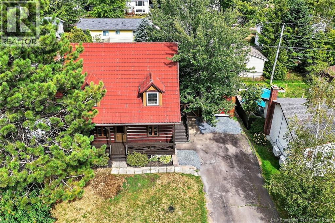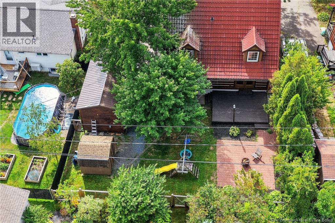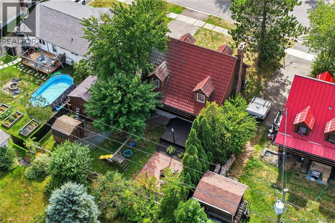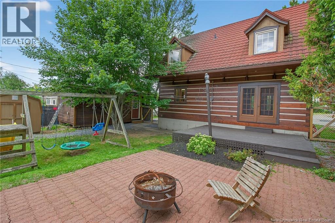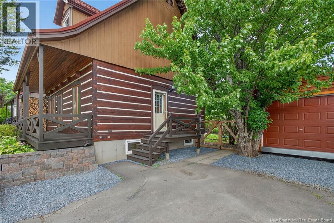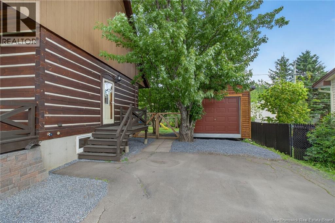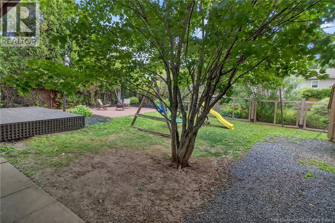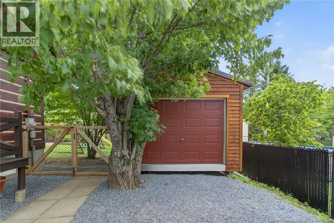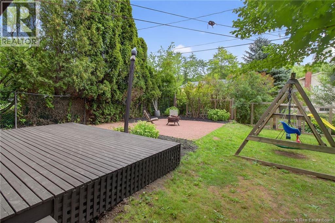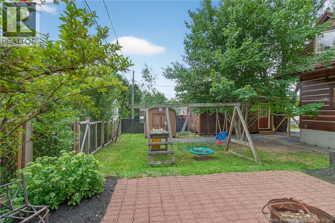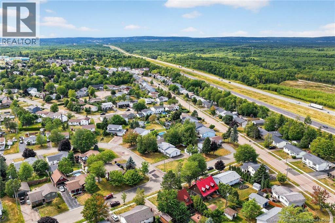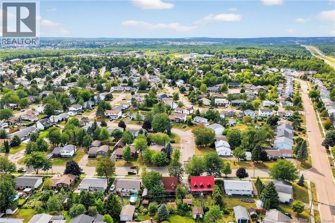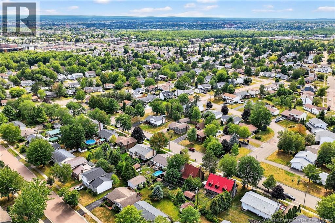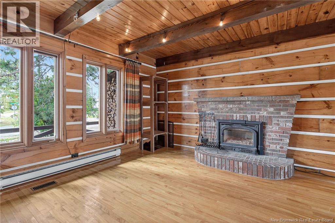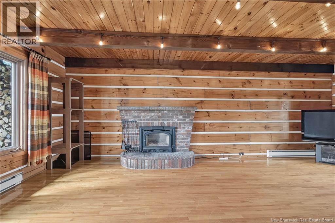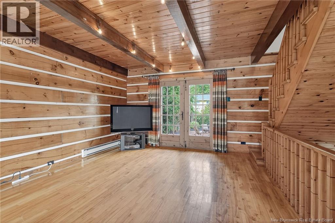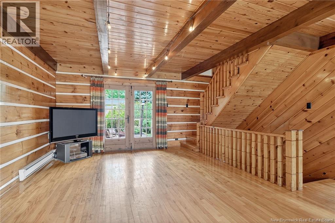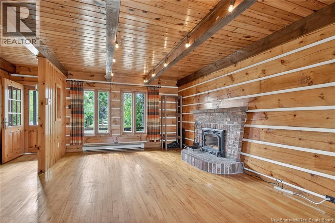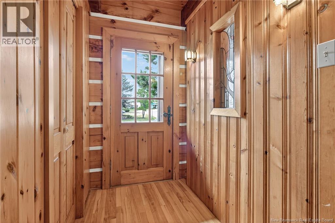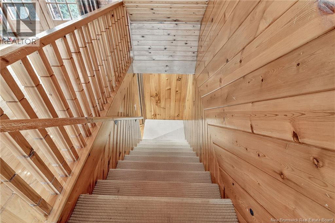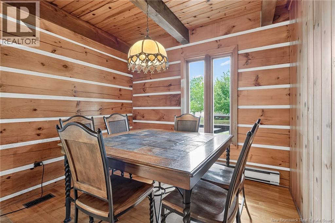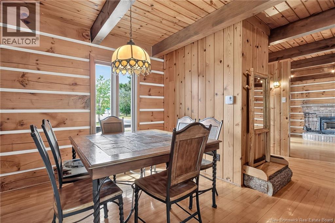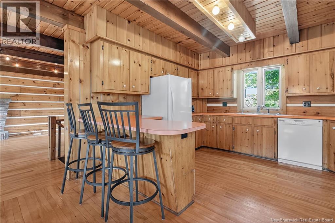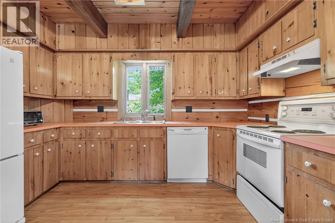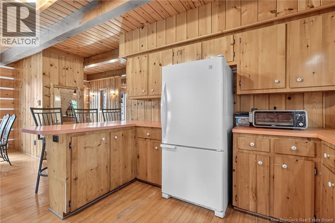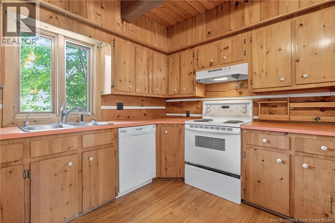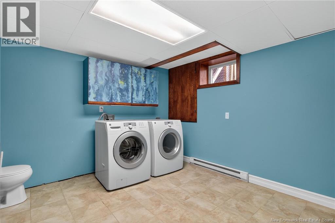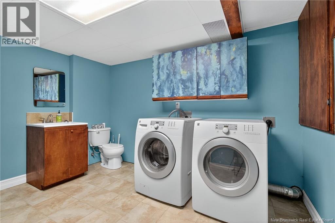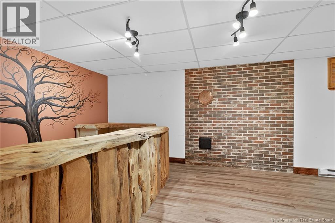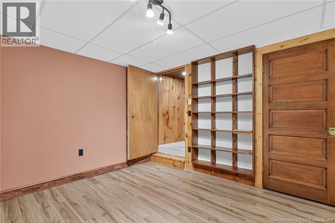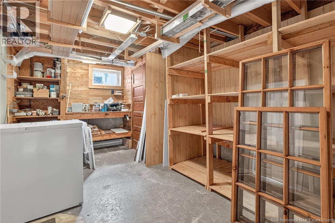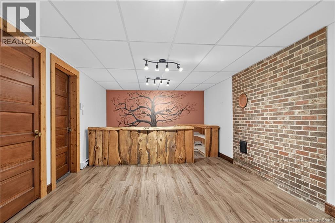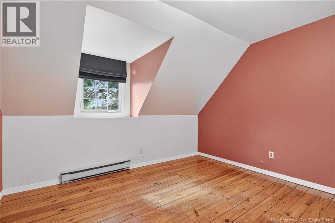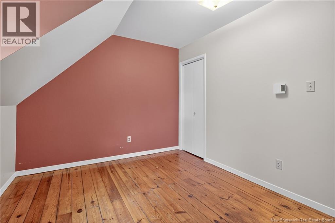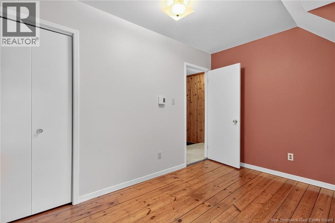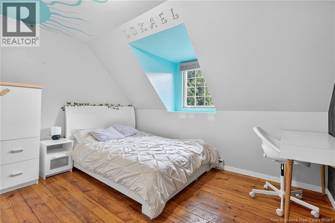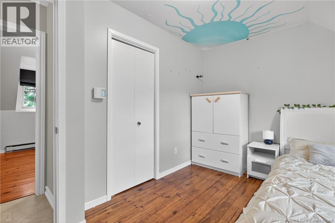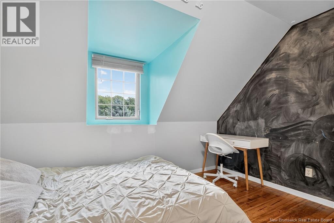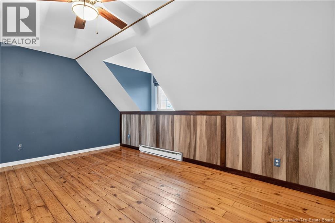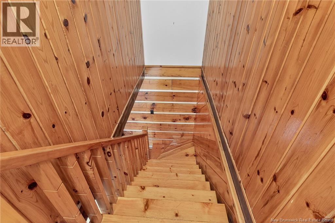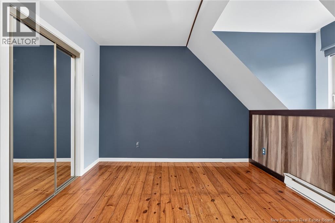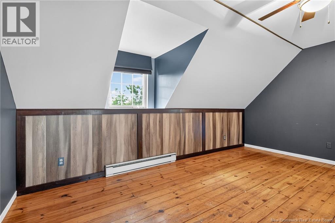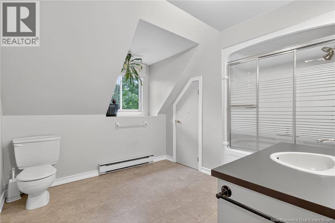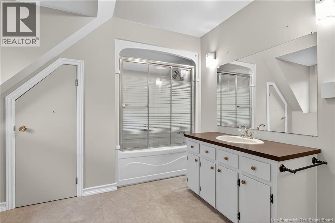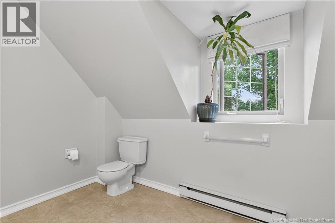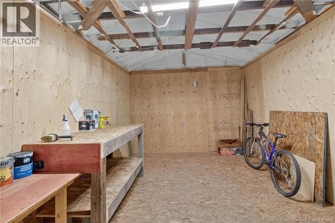49 Frobisher Avenue Moncton, New Brunswick E1A 5R5
$369,900
Experience the best of both worlds with this cozy log-style family home, offering the warmth of country living right in the city. Fully fenced for privacy and peace of mind, the property includes a powered storage shed with a garage door - perfect for your tools, toys, or hobbies. Step inside to a welcoming main level, ideal for entertaining. The spacious living room features a wood burning fireplace, creating the perfect ambiance for relaxing evenings - especially during our cozy Maritime winters. The kitchen boasts generous cabinet space, making meal prep and storage a breeze, and flows seamlessly into the dining area for effortless family gatherings. Upstairs, youll find three comfortable bedrooms and a full 4-piece bathroom. The basement adds even more living space, including a large family room and a convenient 2-piece bathroom with laundry facilities. This is one you dont want to miss - call your REALTOR® today to schedule a private viewing! (id:31036)
Open House
This property has open houses!
2:00 pm
Ends at:4:00 pm
Property Details
| MLS® Number | NB125589 |
| Property Type | Single Family |
| Structure | Shed |
Building
| Bathroom Total | 2 |
| Bedrooms Above Ground | 3 |
| Bedrooms Total | 3 |
| Exterior Finish | Log |
| Flooring Type | Tile, Hardwood |
| Foundation Type | Concrete |
| Half Bath Total | 1 |
| Heating Fuel | Electric, Wood |
| Heating Type | Baseboard Heaters, Stove |
| Stories Total | 2 |
| Size Interior | 2063 Sqft |
| Total Finished Area | 2063 Sqft |
| Type | House |
| Utility Water | Municipal Water |
Land
| Access Type | Year-round Access, Public Road |
| Acreage | No |
| Fence Type | Fully Fenced |
| Sewer | Municipal Sewage System |
| Size Irregular | 557 |
| Size Total | 557 M2 |
| Size Total Text | 557 M2 |
Rooms
| Level | Type | Length | Width | Dimensions |
|---|---|---|---|---|
| Second Level | 4pc Bathroom | 9'4'' x 12'4'' | ||
| Second Level | Bedroom | 10'3'' x 16'5'' | ||
| Second Level | Bedroom | 10'4'' x 12'4'' | ||
| Second Level | Bedroom | 9'8'' x 12'2'' | ||
| Basement | Family Room | 21'11'' x 11'7'' | ||
| Basement | 2pc Bathroom | 10'3'' x 11'4'' | ||
| Main Level | Kitchen | 10'6'' x 12'2'' | ||
| Main Level | Dining Room | 12'7'' x 12'3'' | ||
| Main Level | Living Room | 23' x 12'10'' |
https://www.realtor.ca/real-estate/28780699/49-frobisher-avenue-moncton
Interested?
Contact us for more information

Kyle Johnson
Salesperson

260 Champlain St
Dieppe, New Brunswick E1A 1P3
(506) 382-3948
(506) 382-3946
www.exitmoncton.ca/
https://www.facebook.com/ExitMoncton/


