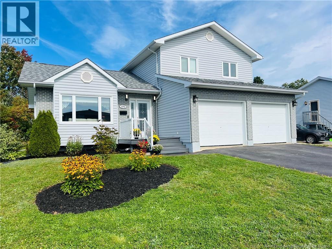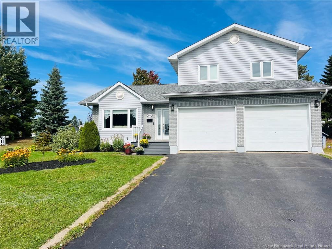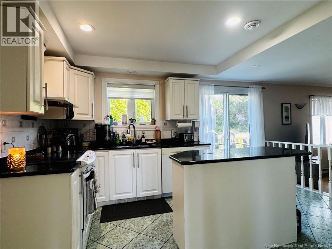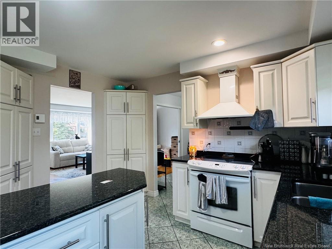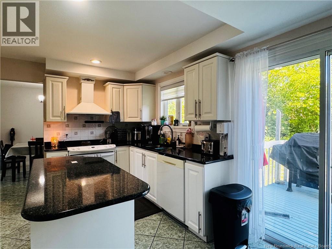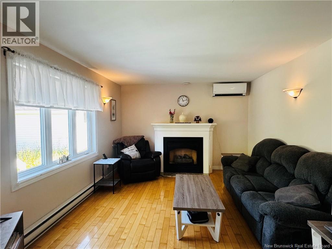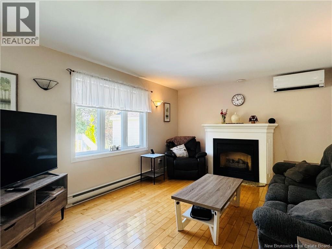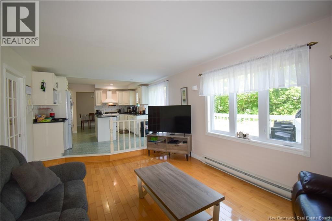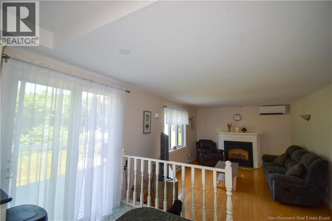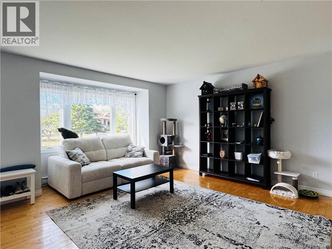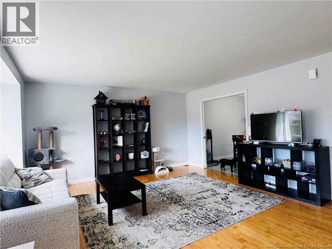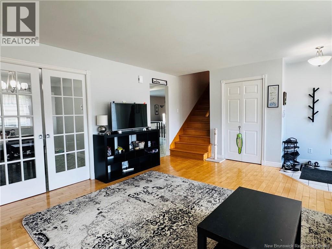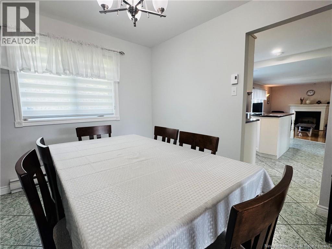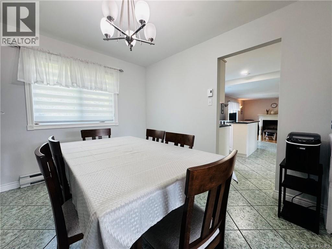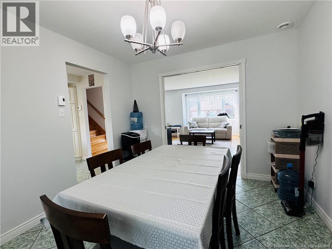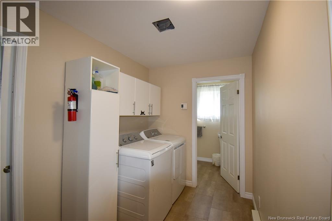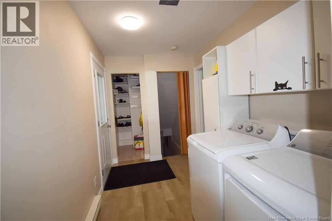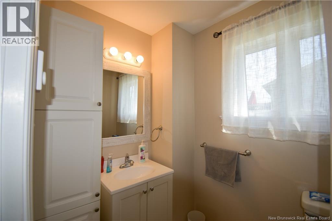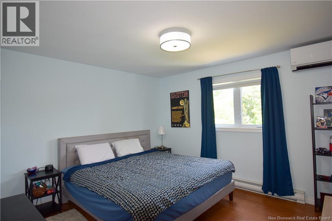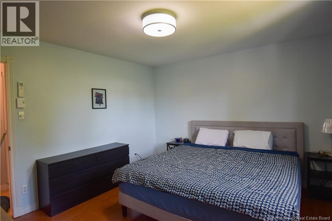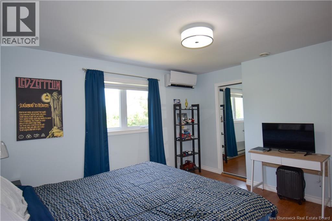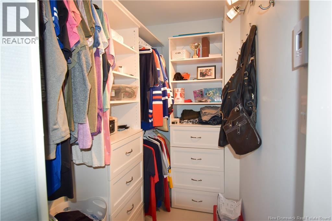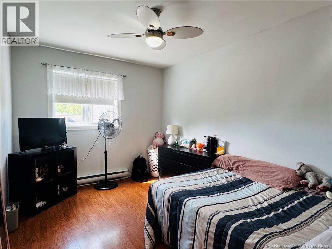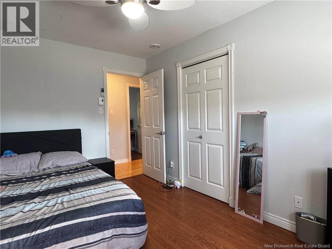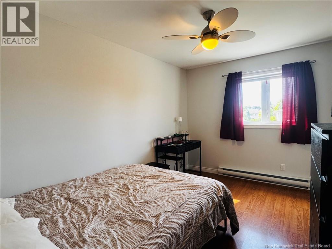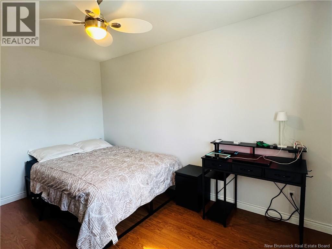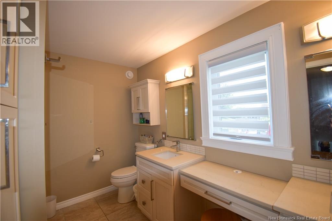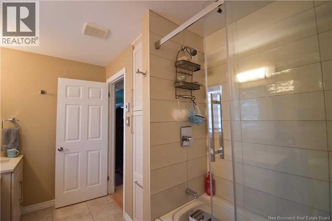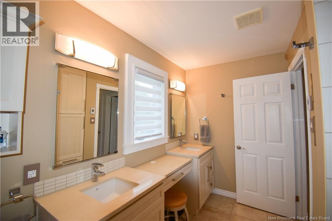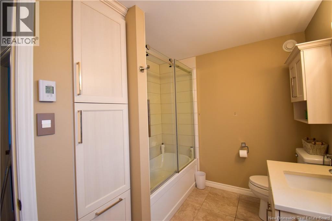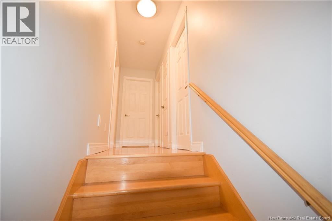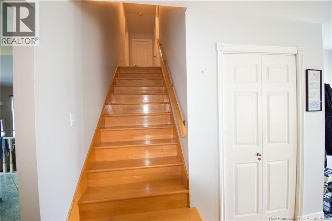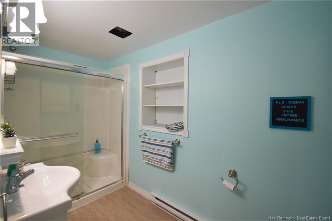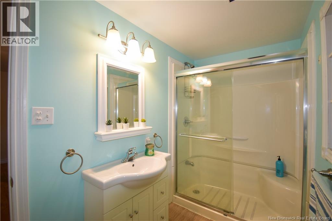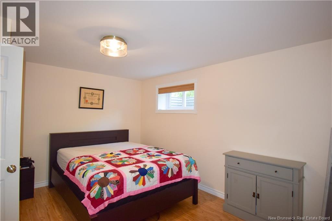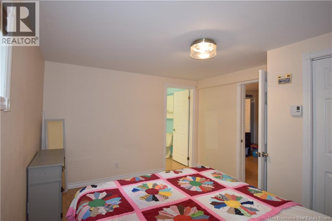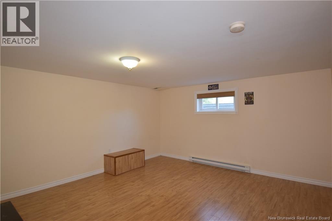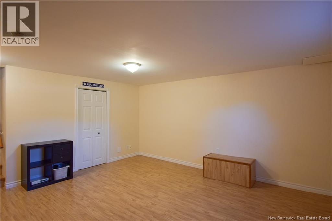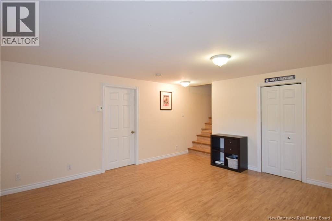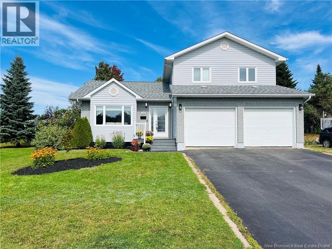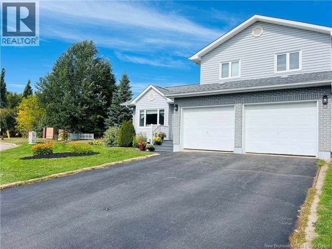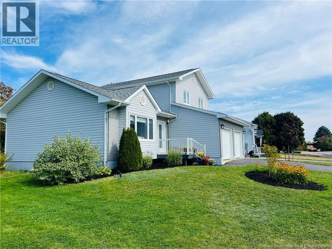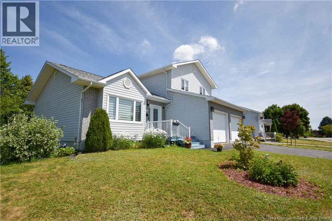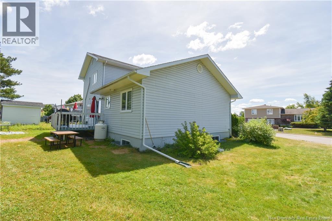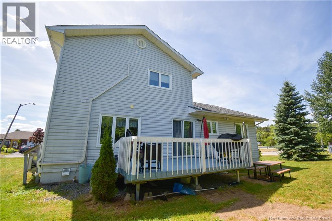490 Carter Bathurst, New Brunswick E2A 4S5
$349,900
490 Carter Court | Location, style, and space all wrapped into one beautiful home. Tucked away on a quiet court just off Riverside Drive and only minutes from downtown Bathurst, this home sits in one of the citys most desirable neighbourhoods. Step inside to find a warm and welcoming layout. The main floor features two living spaces, including a sunken living room just off the kitchen the perfect spot to unwind. The kitchen is bright and functional, with patio doors that open to a peaceful backyard patio. Youll also find a formal dining room, a convenient half bath, and a laundry area with access to the insulated double garage. Upstairs, there are three comfortable bedrooms and a stylishly renovated full bathroom. The finished basement adds even more living space with a fourth bedroom, a private 3-piece ensuite, and a cozy family room. This is more than a house its a place to call home. (id:31036)
Property Details
| MLS® Number | NB123471 |
| Property Type | Single Family |
| Equipment Type | Propane Tank |
| Rental Equipment Type | Propane Tank |
| Structure | None |
Building
| Bathroom Total | 3 |
| Bedrooms Above Ground | 3 |
| Bedrooms Below Ground | 1 |
| Bedrooms Total | 4 |
| Basement Type | Crawl Space |
| Constructed Date | 1991 |
| Cooling Type | Heat Pump |
| Exterior Finish | Brick, Vinyl |
| Flooring Type | Ceramic, Laminate, Wood |
| Foundation Type | Concrete |
| Half Bath Total | 1 |
| Heating Fuel | Electric |
| Heating Type | Baseboard Heaters, Heat Pump |
| Stories Total | 2 |
| Size Interior | 2015 Sqft |
| Total Finished Area | 2015 Sqft |
| Type | House |
| Utility Water | Municipal Water |
Parking
| Attached Garage | |
| Garage |
Land
| Access Type | Year-round Access, Public Road |
| Acreage | No |
| Landscape Features | Landscaped |
| Sewer | Municipal Sewage System |
| Size Irregular | 810 |
| Size Total | 810 M2 |
| Size Total Text | 810 M2 |
Rooms
| Level | Type | Length | Width | Dimensions |
|---|---|---|---|---|
| Second Level | 5pc Bathroom | X | ||
| Second Level | Bedroom | 9'1'' x 12'10'' | ||
| Second Level | Primary Bedroom | 12'9'' x 11'7'' | ||
| Second Level | Bedroom | 9'1'' x 12'9'' | ||
| Basement | 3pc Bathroom | X | ||
| Basement | Bedroom | 10'11'' x 13' | ||
| Basement | Family Room | 15'2'' x 14'1'' | ||
| Main Level | 2pc Bathroom | X | ||
| Main Level | Living Room | 17'2'' x 14'5'' | ||
| Main Level | Dining Room | 9'11'' x 11'9'' | ||
| Main Level | Laundry Room | 10'10'' x 6'7'' | ||
| Main Level | Living Room | 17'4'' x 11'10'' | ||
| Main Level | Kitchen | 14'3'' x 11'9'' |
https://www.realtor.ca/real-estate/28638053/490-carter-bathurst
Interested?
Contact us for more information

Demy Arsenault Coombs
Salesperson

1370 Johnson Ave
Bathurst, New Brunswick E2A 3T7
(506) 546-0660
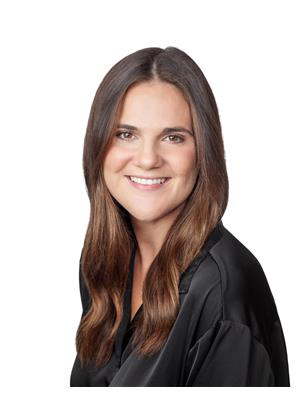
Emma White
Salesperson

1370 Johnson Ave
Bathurst, New Brunswick E2A 3T7
(506) 546-0660


