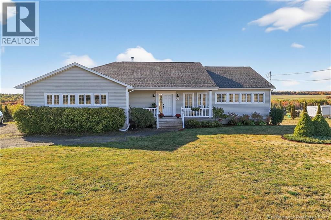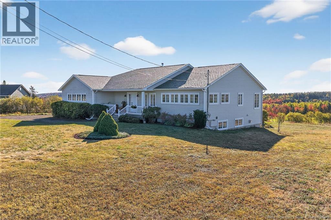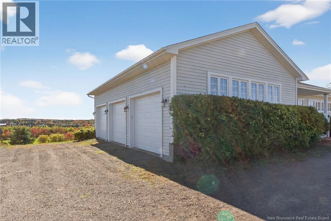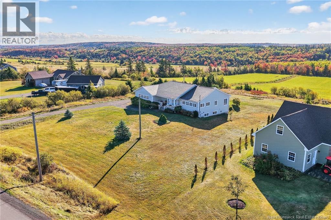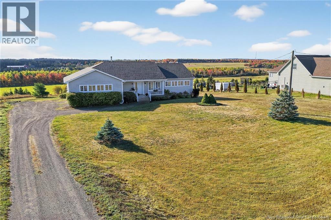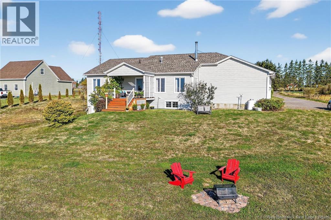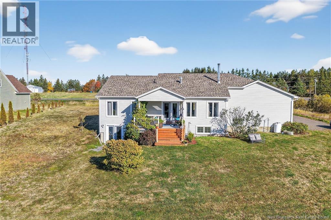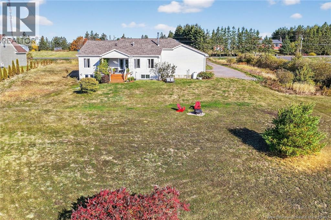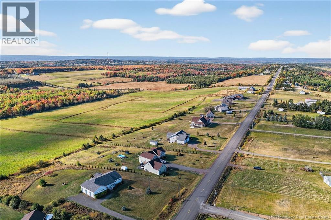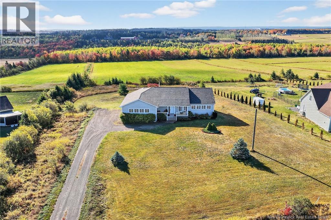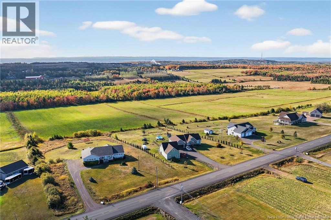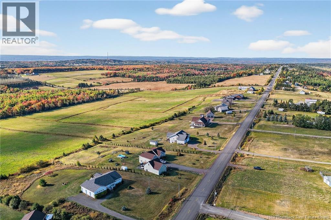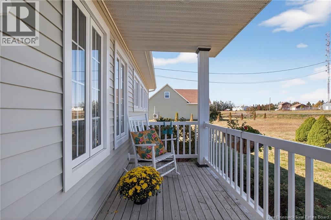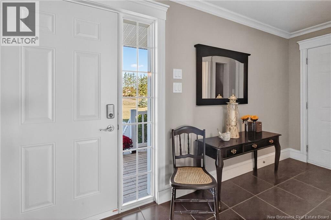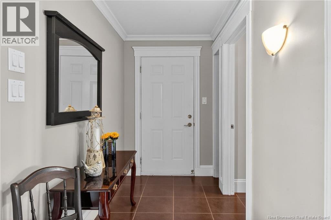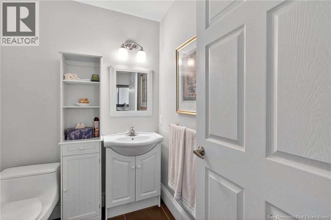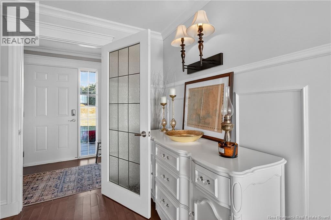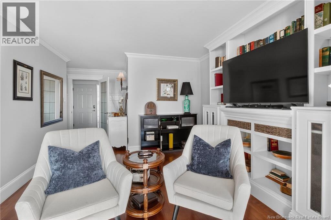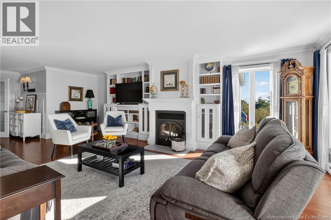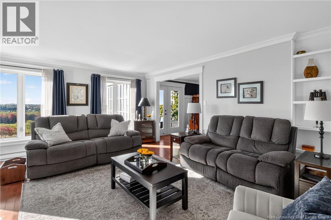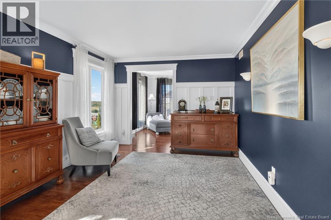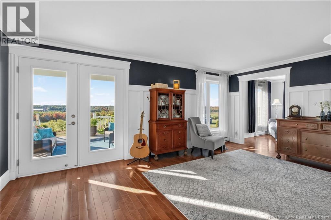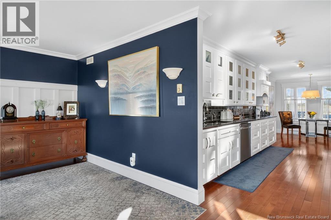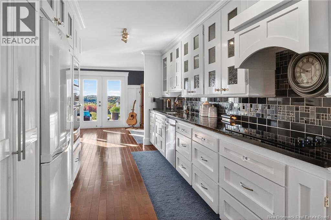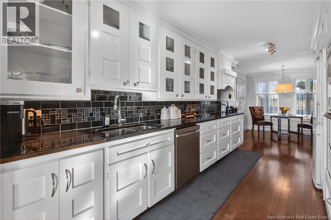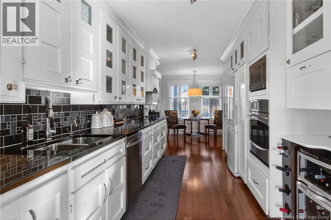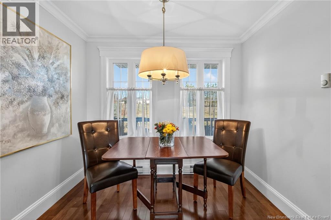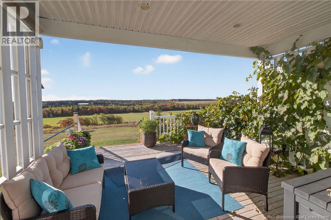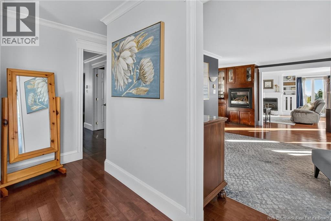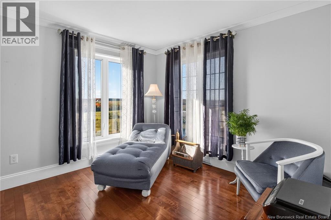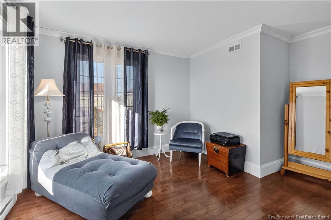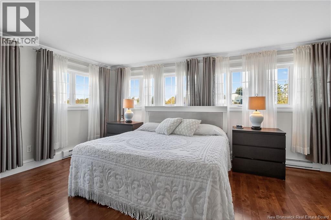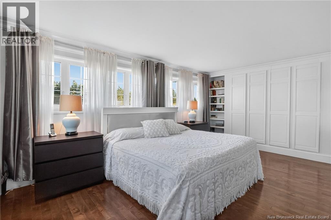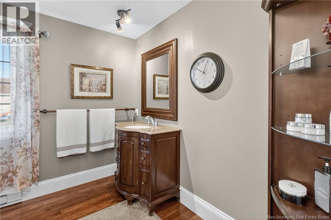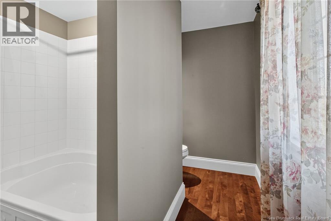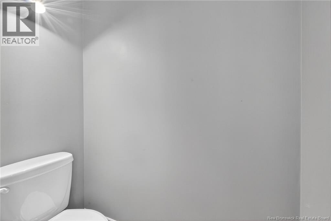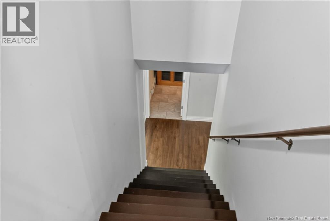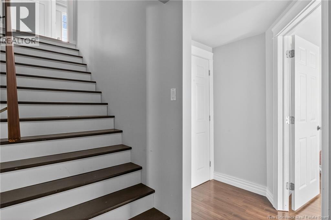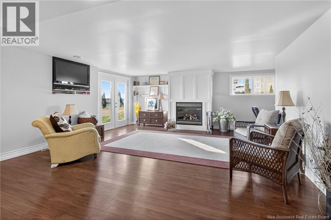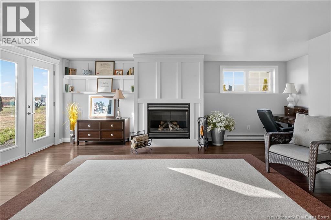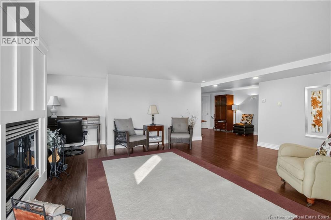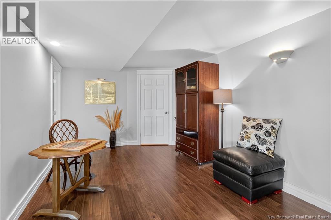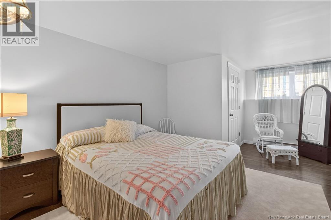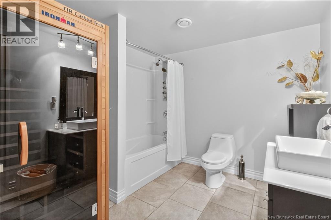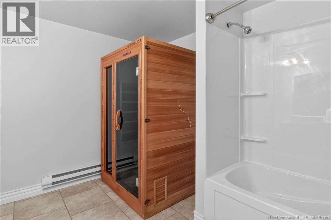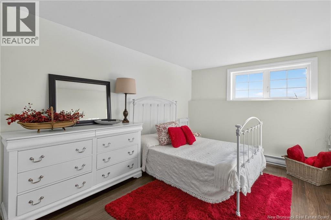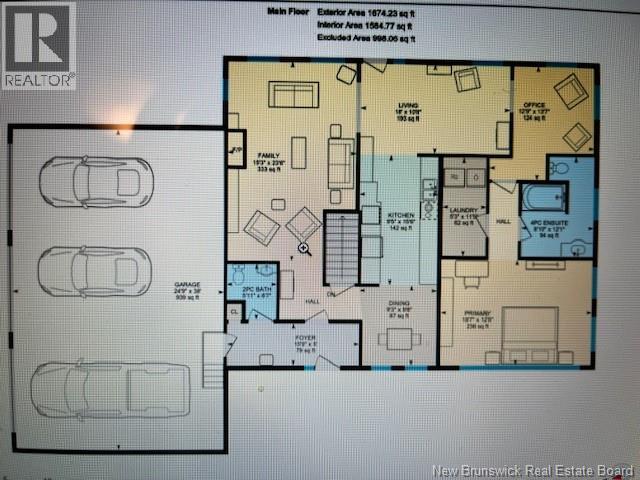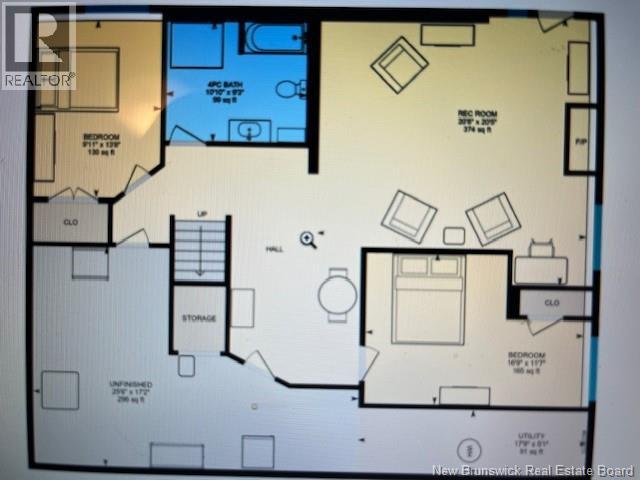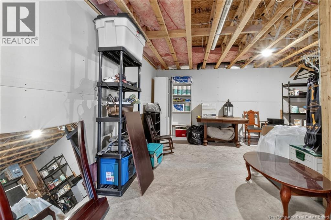491 Indian Mountain Road Moncton, New Brunswick E1G 3C4
$662,000
LOCATION, LOCATION on 1.5 acres with expansive mountain views overlooking the valley to be fully appreciated from the tall south facing windows. The luxury of a 3-car attached garage with 10' ceilings and just outside the city in a preferred area, is a bonus. The roomy entryway has a 2 Pc BR and in-floor heating, drying up any wet footwear. The kitchen has an eat-in nook, tall cupboards with glass doors, a wall oven, wine cooler and a 13' long granite counter that any cook would love. The kitchen opens into the dining room with a propane fireplace, a patio door leading to the deck offering a sunrise and a sunset view. The dining room opens into the living room which has built-ins surrounding a wood fireplace with a hidden wood pass-through eliminating any mess. The other side of the dining room leads into an office/sitting room then into the main bedroom ensuite which has an 8' long enclosed built-in for storage, a walk-in closet with laundry and a bathroom with a jetted 5 1/2' tub. The downstairs has a large cozy living area with a walkout patio door, a beautiful view, large propane fireplace, 4 Pc bathroom with sauna and 2 BRs. The extra large storage room has an area ready to be finished as a full kitchen, making the downstairs a luxury apartment or an Airbnb for added income. Roomy, cozy and easy to heat with 8"" insulation on all outside walls - cool in the summer and warm in the winter. Located just 8 minutes from Crandall University and exit to TCH. (id:31036)
Property Details
| MLS® Number | NB127769 |
| Property Type | Single Family |
| Features | Conservation/green Belt, Balcony/deck/patio |
Building
| Bathroom Total | 3 |
| Bedrooms Above Ground | 1 |
| Bedrooms Below Ground | 2 |
| Bedrooms Total | 3 |
| Constructed Date | 2008 |
| Exterior Finish | Vinyl |
| Fireplace Fuel | Wood |
| Fireplace Present | Yes |
| Fireplace Type | Unknown |
| Flooring Type | Ceramic, Laminate, Hardwood |
| Foundation Type | Concrete |
| Half Bath Total | 1 |
| Heating Fuel | Electric, Propane, Wood |
| Heating Type | Stove |
| Size Interior | 2352 Sqft |
| Total Finished Area | 2352 Sqft |
| Type | House |
| Utility Water | Well |
Parking
| Garage | |
| Garage |
Land
| Access Type | Year-round Access, Public Road |
| Acreage | Yes |
| Landscape Features | Landscaped |
| Sewer | Septic System |
| Size Irregular | 6177 |
| Size Total | 6177 M2 |
| Size Total Text | 6177 M2 |
Rooms
| Level | Type | Length | Width | Dimensions |
|---|---|---|---|---|
| Basement | Utility Room | 5'1'' x 17'9'' | ||
| Basement | Storage | 17'2'' x 25'6'' | ||
| Basement | Family Room | 20'5'' x 20'8'' | ||
| Basement | 4pc Bathroom | 9'3'' x 10'10'' | ||
| Basement | Bedroom | 13'8'' x 9'11'' | ||
| Basement | Bedroom | 11'7'' x 16'9'' | ||
| Main Level | Family Room | 23'6'' x 15'3'' | ||
| Main Level | Laundry Room | 11'9'' x 5'3'' | ||
| Main Level | Primary Bedroom | 12'8'' x 18'7'' | ||
| Main Level | Office | 13'7'' x 12'9'' | ||
| Main Level | Living Room | 10'8'' x 18'0'' | ||
| Main Level | Dining Room | 9'8'' x 9'3'' | ||
| Main Level | Kitchen | 15'6'' x 9'5'' | ||
| Main Level | 2pc Bathroom | 5'11'' x 6'7'' | ||
| Main Level | Foyer | 15'9'' x 5'0'' |
https://www.realtor.ca/real-estate/28947652/491-indian-mountain-road-moncton
Interested?
Contact us for more information
Brenda Mccarron
Salesperson

150 Edmonton Avenue, Suite 4b
Moncton, New Brunswick E1C 3B9
(506) 383-2883
(506) 383-2885
www.kwmoncton.ca/


