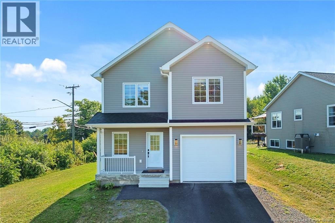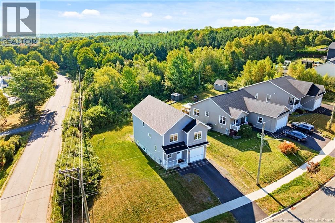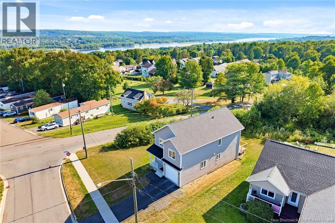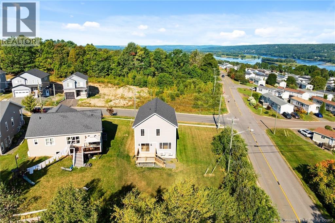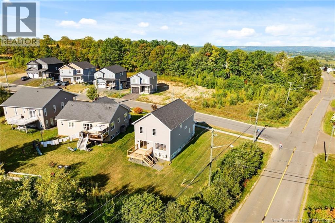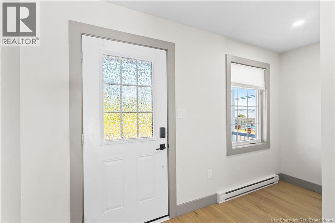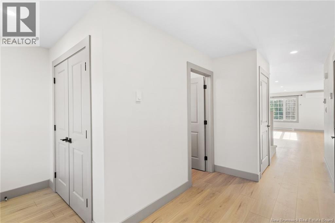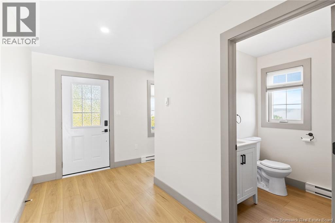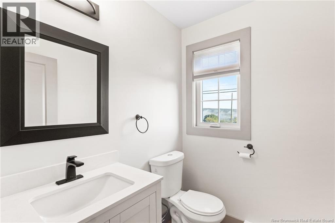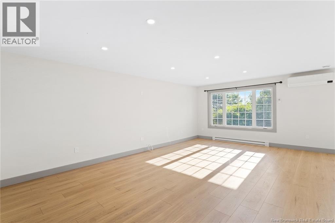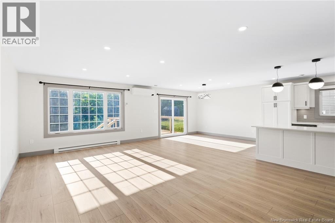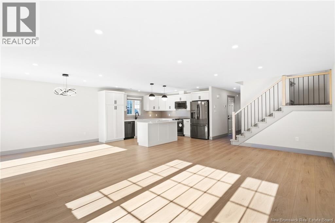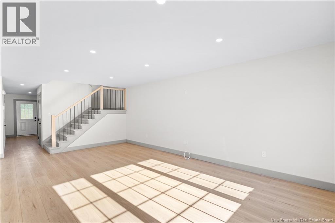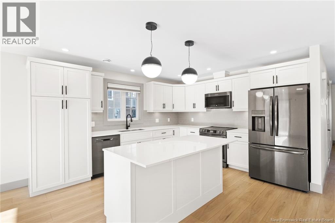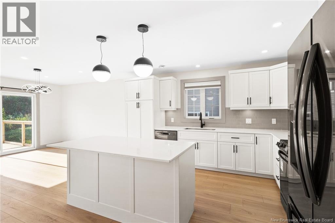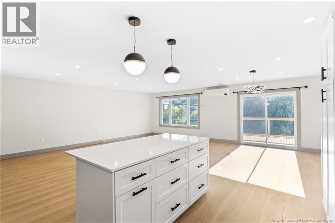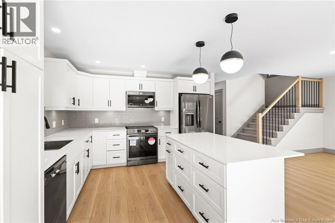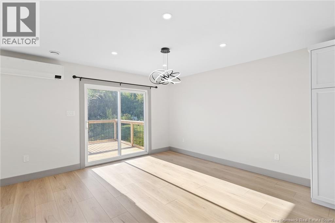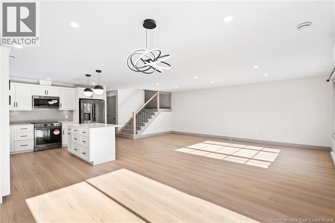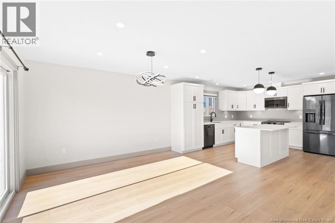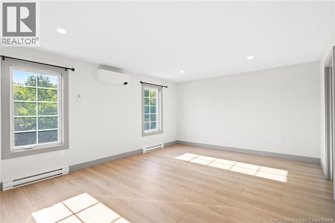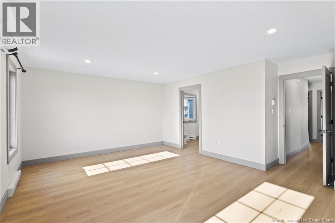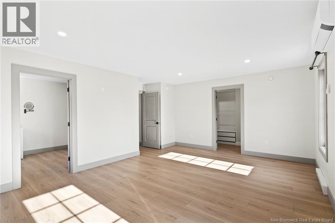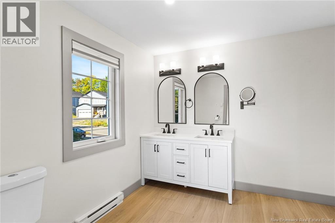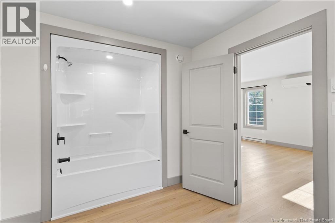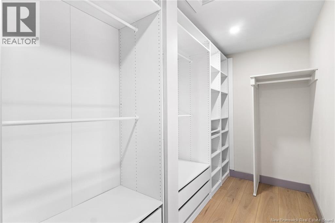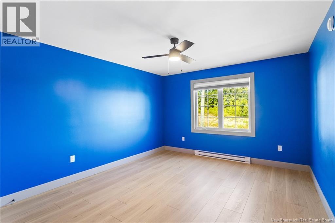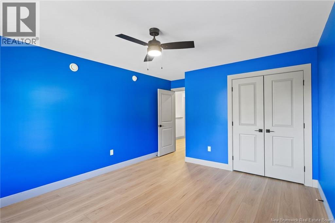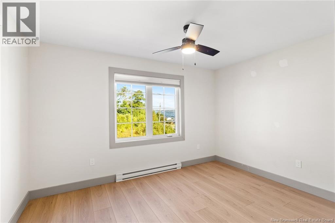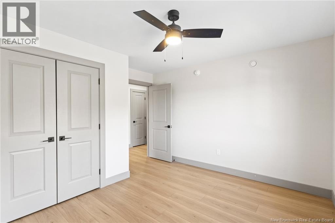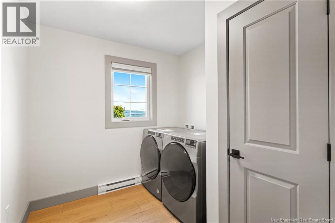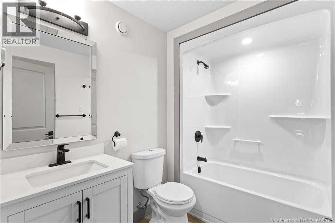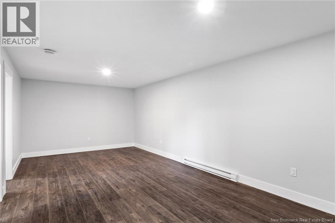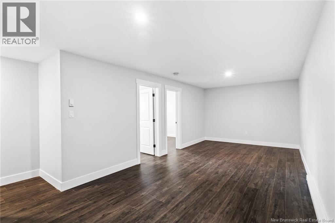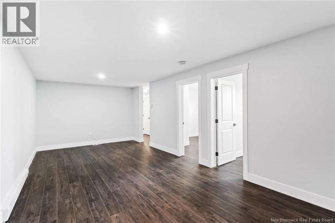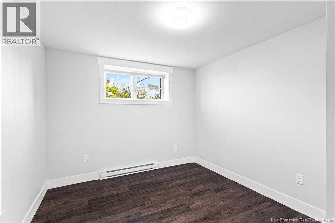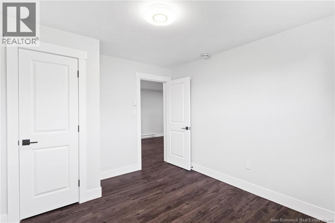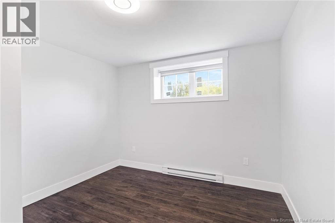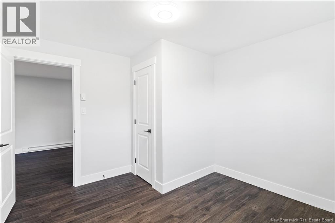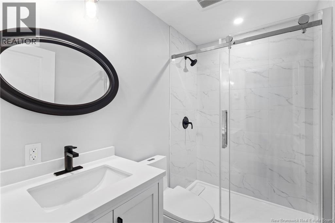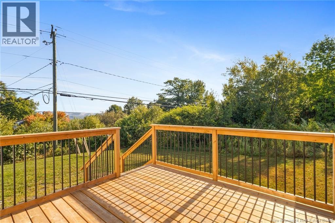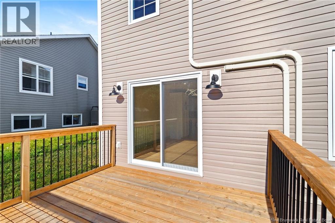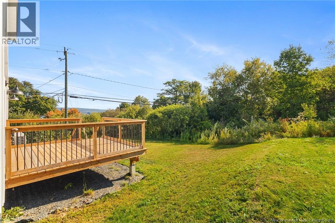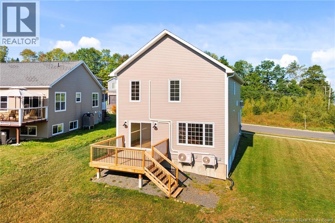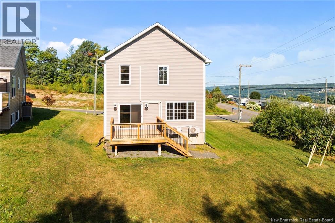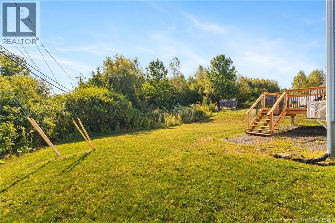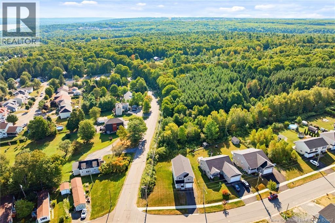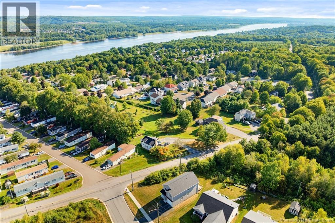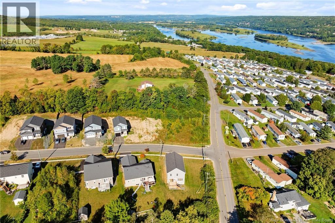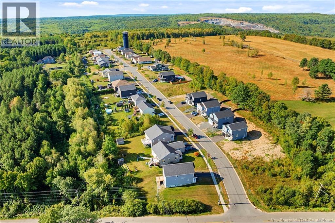5 Stapleton Street Fredericton, New Brunswick E3C 0J5
$599,900
Welcome to 5 Stapleton Street Your Perfect Move-In Ready Home Nestled on the corner of the prestigious Stapleton Street, this beautifully maintained home is ready to welcome you. From the moment you step inside, youll feel right at home. The main floor features a bright, open-concept layout bathed in natural light from expansive windows. Its ideal for entertaining, with a seamless flow between the living and dining areas. The kitchen boasts of a custom cabinetry, sleek quartz countertops, and a spacious island outfitted with modern black appliances. Step through the patio doors to a private rear deck perfect for summer BBQs or relaxing evenings under the stars. Upstairs, youll find three generously sized bedrooms, including a luxurious primary suite with an oversized walk-in closet designed for ultimate organization and style. The fully finished basement offers two additional bedrooms and a large, versatile living area perfect for a home gym, recreation room, or personal cinema. Located just minutes from everything you need, this home combines comfort, style, and convenience in one unbeatable package. (id:31036)
Property Details
| MLS® Number | NB126125 |
| Property Type | Single Family |
| Features | Balcony/deck/patio |
| Structure | None |
Building
| Bathroom Total | 4 |
| Bedrooms Above Ground | 3 |
| Bedrooms Below Ground | 2 |
| Bedrooms Total | 5 |
| Constructed Date | 2023 |
| Cooling Type | Heat Pump, Air Exchanger |
| Exterior Finish | Vinyl |
| Flooring Type | Carpeted, Vinyl, Hardwood |
| Foundation Type | Concrete |
| Half Bath Total | 1 |
| Heating Type | Baseboard Heaters, Heat Pump |
| Stories Total | 2 |
| Size Interior | 3042 Sqft |
| Total Finished Area | 3042 Sqft |
| Type | House |
| Utility Water | Municipal Water |
Parking
| Integrated Garage |
Land
| Access Type | Year-round Access, Public Road |
| Acreage | No |
| Landscape Features | Landscaped |
| Sewer | Municipal Sewage System |
| Size Irregular | 881 |
| Size Total | 881 M2 |
| Size Total Text | 881 M2 |
Rooms
| Level | Type | Length | Width | Dimensions |
|---|---|---|---|---|
| Second Level | Laundry Room | 8'7'' x 7'10'' | ||
| Second Level | Ensuite | 11'10'' x 9'1'' | ||
| Second Level | Bath (# Pieces 1-6) | 8'2'' x 6'5'' | ||
| Second Level | Other | 7'7'' x 13'4'' | ||
| Second Level | Bedroom | 11'11'' x 13'11'' | ||
| Second Level | Other | 5'9'' x 13'9'' | ||
| Second Level | Primary Bedroom | 18'7'' x 13'9'' | ||
| Second Level | Bedroom | 12'5'' x 10'0'' | ||
| Basement | Other | 3'4'' x 15'7'' | ||
| Basement | Bath (# Pieces 1-6) | 7'10'' x 4'11'' | ||
| Basement | Utility Room | 11'2'' x 6'0'' | ||
| Basement | Recreation Room | 11'2'' x 24'6'' | ||
| Basement | Bedroom | 11'7'' x 10'0'' | ||
| Basement | Bedroom | 11'7'' x 10'0'' | ||
| Main Level | Dining Room | 12'6'' x 14'5'' | ||
| Main Level | 2pc Bathroom | 5'10'' x 5'2'' | ||
| Main Level | Foyer | 6'4'' x 12'4'' | ||
| Main Level | Kitchen | 12'6'' x 11'6'' | ||
| Main Level | Living Room | 12'7'' x 21'11'' |
https://www.realtor.ca/real-estate/28819315/5-stapleton-street-fredericton
Interested?
Contact us for more information
Akinwale Fatoki
Salesperson

90 Woodside Lane, Unit 101
Fredericton, New Brunswick E3C 2R9
(506) 459-3733
(506) 459-3732
www.kwfredericton.ca/


