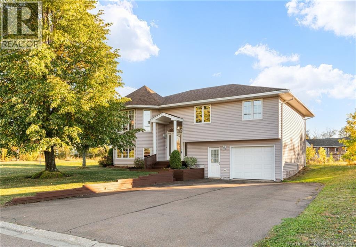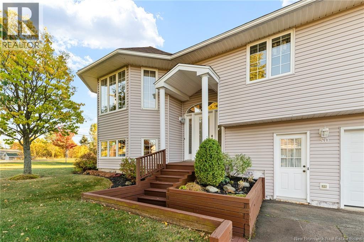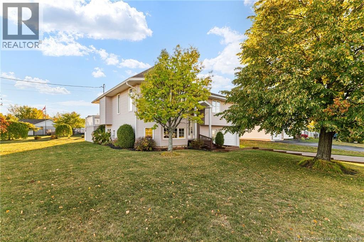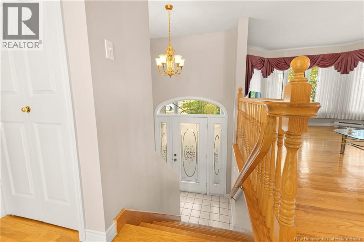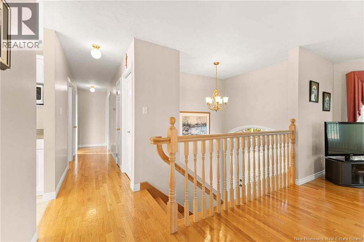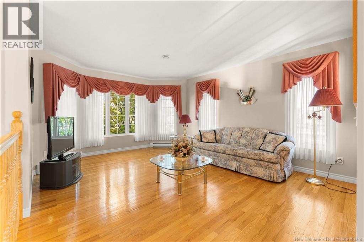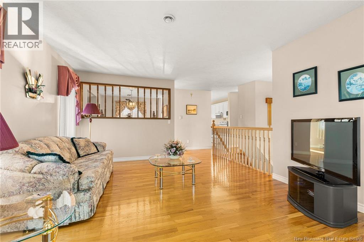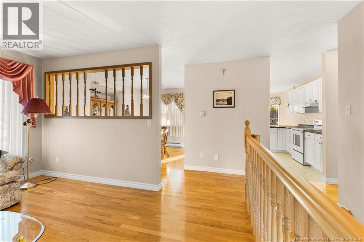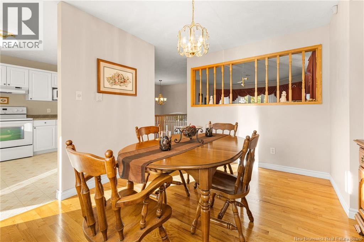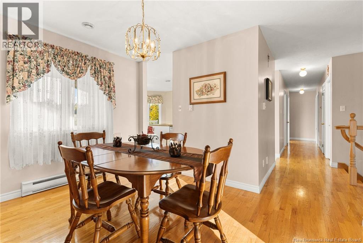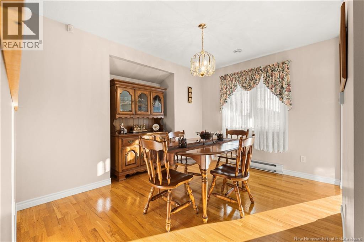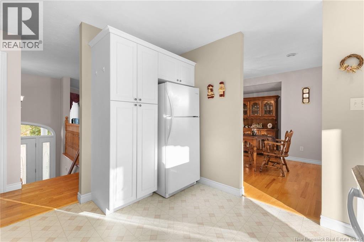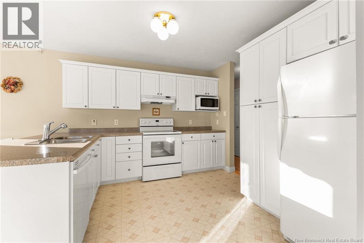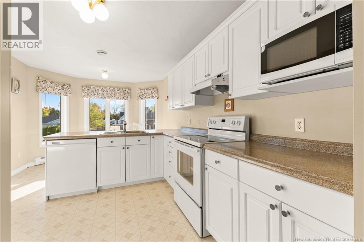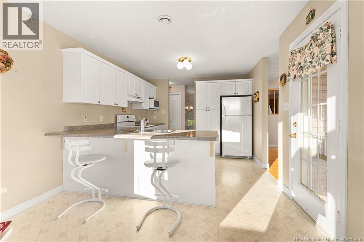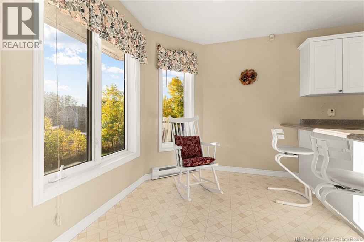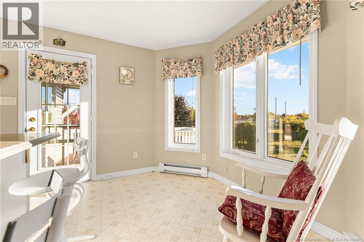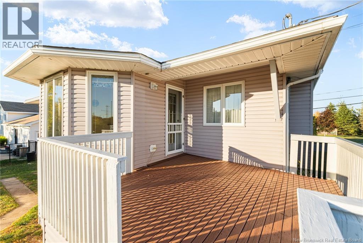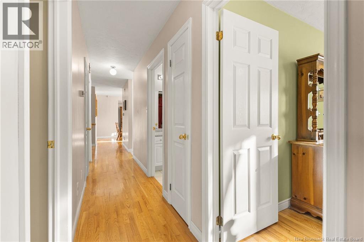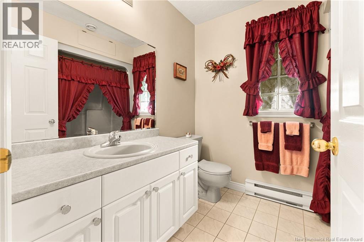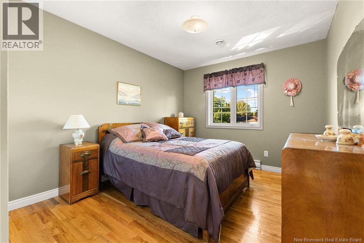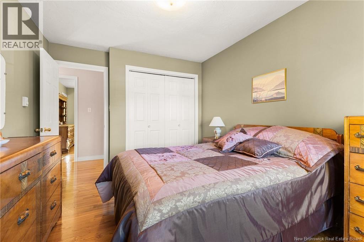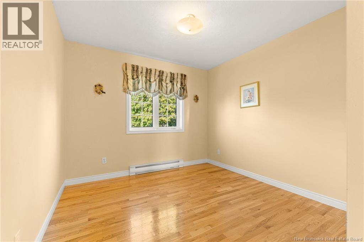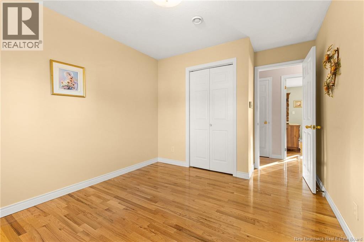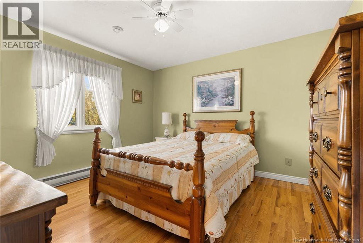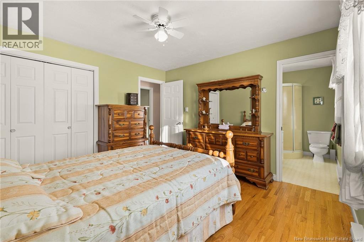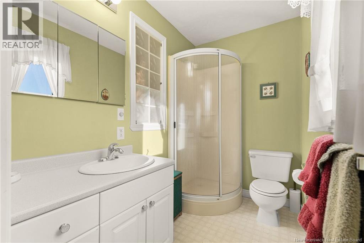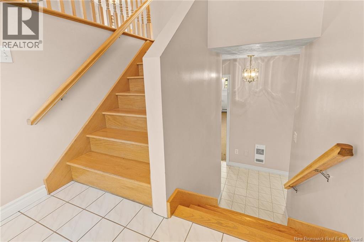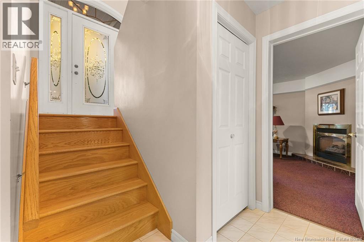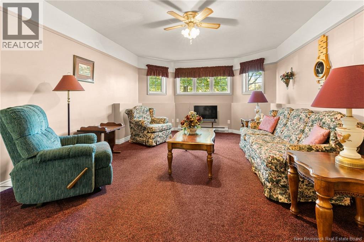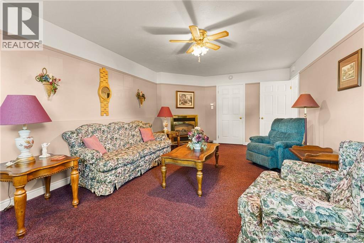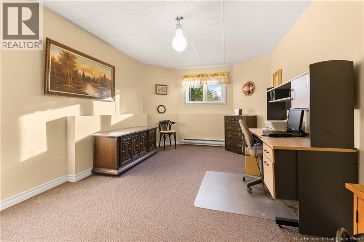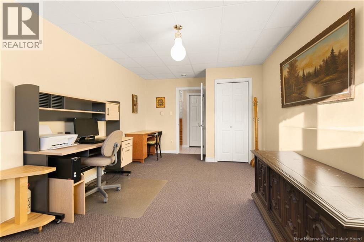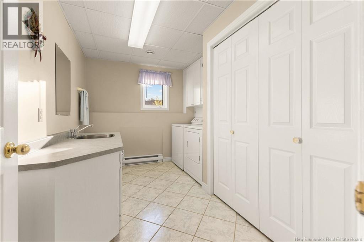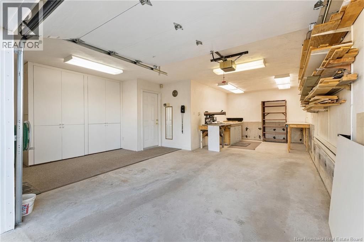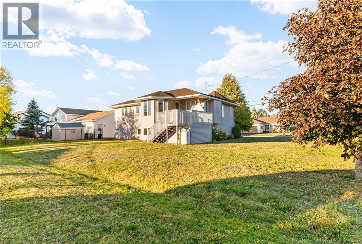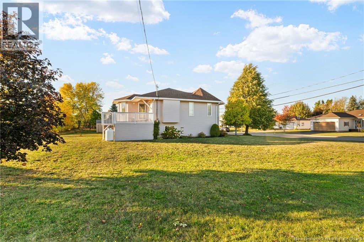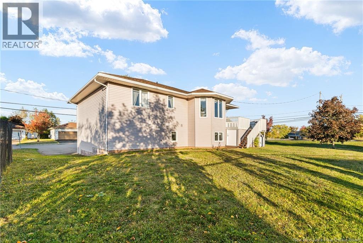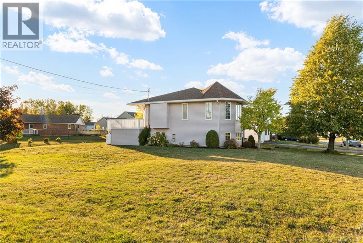50 Ivy Road Moncton, New Brunswick E1G 2H4
$459,000
A house that only had one owner is a house that was well-loved and kept. 50 Ivy Rd makes no exception to the rule. This split-level home is situated on a large corner lot in the well-established Hildegarde neighbourhood. On the main floor, each room is distinctly divided, creating a much more private space. The large kitchen offers plenty of cupboard space, but also a little breakfast nook with direct access to the patio, where you can take your coffee in the morning and soak in the sun. Down the corridor, you'll find many closets to organize your household items. The full bathroom and 3 bedrooms, including a primary with ensuite, complete this level. The lower level offers extra space to relax right in the recreational room, accentuated by a propane fireplace. This level also boasts a large laundry room/powder room, an extra bedroom and two storage spaces. The best feature of this home is the direct access to the garage from inside the house and the front man-door, which makes unloading groceries so much more convenient! The attached garage also makes the perfect spot for your workshop or to store the kids' toys! (id:31036)
Property Details
| MLS® Number | NB127821 |
| Property Type | Single Family |
| Amenities Near By | Public Transit, Shopping |
| Equipment Type | Propane Tank |
| Features | Level Lot, Corner Site |
| Rental Equipment Type | Propane Tank |
Building
| Bathroom Total | 3 |
| Bedrooms Above Ground | 3 |
| Bedrooms Below Ground | 1 |
| Bedrooms Total | 4 |
| Architectural Style | Split Entry Bungalow, 2 Level |
| Basement Development | Partially Finished |
| Basement Features | Walk Out |
| Basement Type | Full (partially Finished) |
| Constructed Date | 1993 |
| Cooling Type | Air Exchanger |
| Exterior Finish | Vinyl |
| Flooring Type | Carpeted, Tile, Vinyl, Porcelain Tile, Hardwood |
| Foundation Type | Concrete |
| Half Bath Total | 1 |
| Heating Fuel | Electric, Propane |
| Heating Type | Baseboard Heaters |
| Stories Total | 1 |
| Size Interior | 1836 Sqft |
| Total Finished Area | 1836 Sqft |
| Type | House |
| Utility Water | Municipal Water |
Parking
| Attached Garage | |
| Garage | |
| Inside Entry |
Land
| Access Type | Year-round Access, Public Road |
| Acreage | No |
| Land Amenities | Public Transit, Shopping |
| Landscape Features | Landscaped |
| Sewer | Municipal Sewage System |
| Size Irregular | 989 |
| Size Total | 989 M2 |
| Size Total Text | 989 M2 |
Rooms
| Level | Type | Length | Width | Dimensions |
|---|---|---|---|---|
| Basement | Storage | 8'2'' x 9'0'' | ||
| Basement | Bedroom | 17'8'' x 10'11'' | ||
| Basement | 2pc Bathroom | 11'6'' x 7'11'' | ||
| Basement | Recreation Room | 19'8'' x 12'9'' | ||
| Main Level | 3pc Ensuite Bath | 7'9'' x 4'10'' | ||
| Main Level | Bedroom | 11'11'' x 12'3'' | ||
| Main Level | Bedroom | 9'10'' x 12'7'' | ||
| Main Level | Bedroom | 9'10'' x 12'7'' | ||
| Main Level | 4pc Bathroom | 7'5'' x 7'0'' | ||
| Main Level | Kitchen | 18'5'' x 10'11'' | ||
| Main Level | Dining Room | 10'7'' x 12'0'' | ||
| Main Level | Living Room | 12'11'' x 16'9'' | ||
| Main Level | Foyer | X |
https://www.realtor.ca/real-estate/28965417/50-ivy-road-moncton
Interested?
Contact us for more information
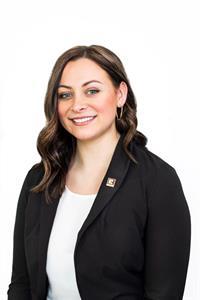
Jenny-Lise Ferron
Salesperson
567 Coverdale Rd, Unit 202
Riverview, New Brunswick E1B 3K7
(506) 227-9897

Brandon Carson
Agent Manager
567 Coverdale Rd, Unit 202
Riverview, New Brunswick E1B 3K7
(506) 227-9897


