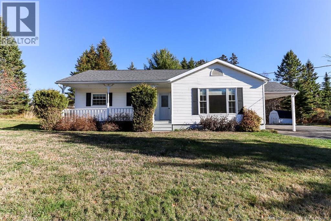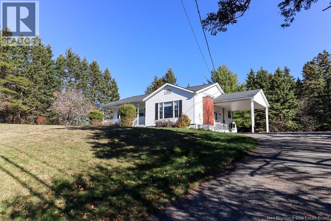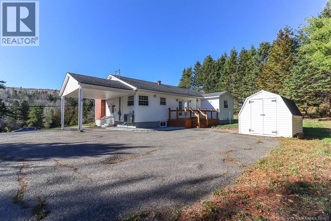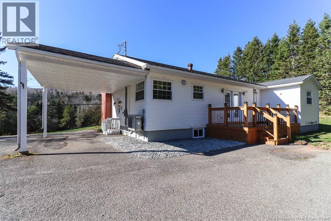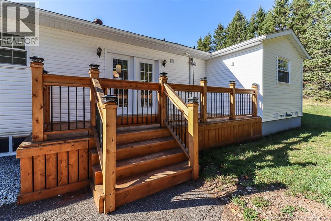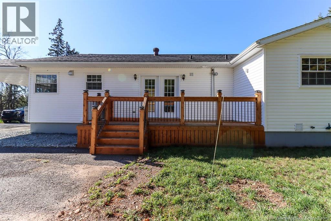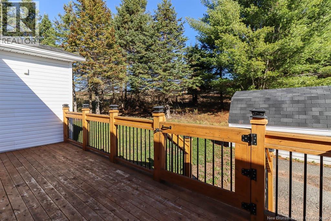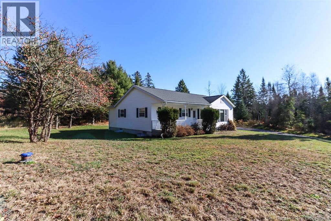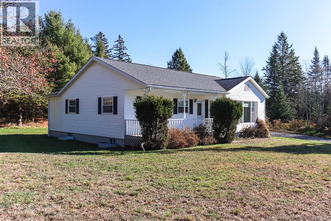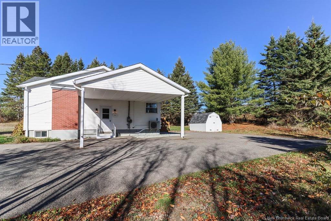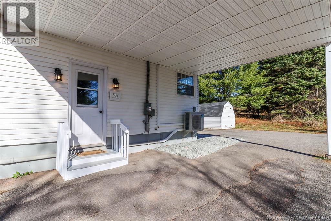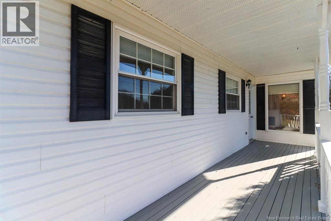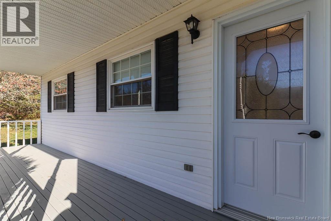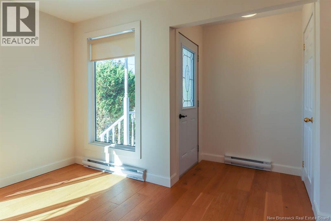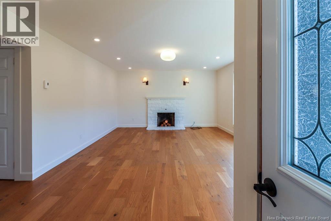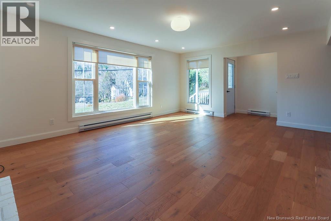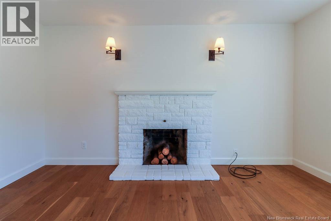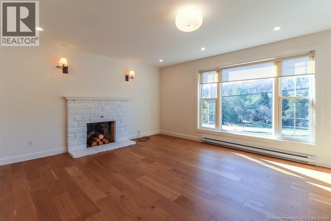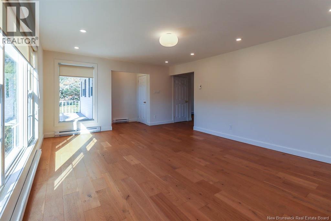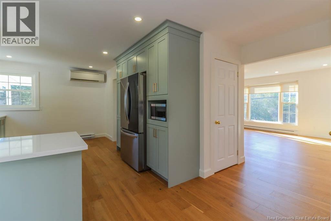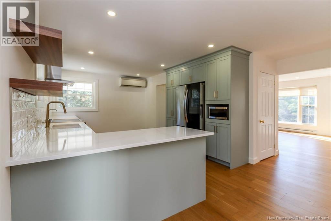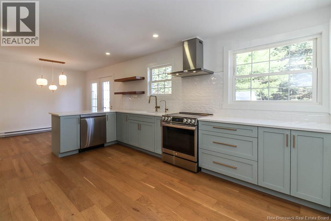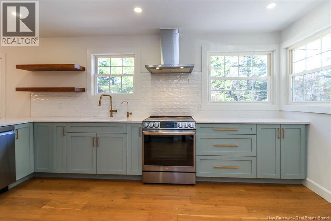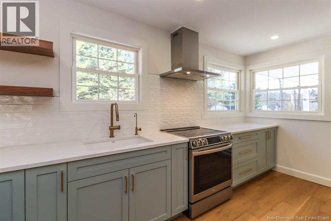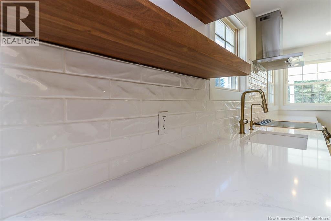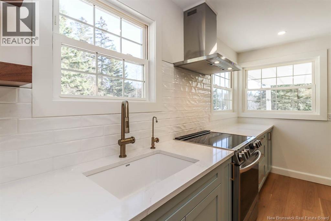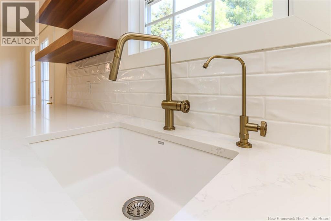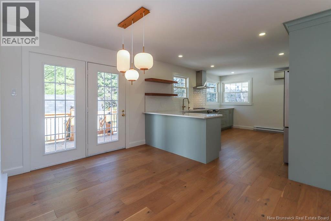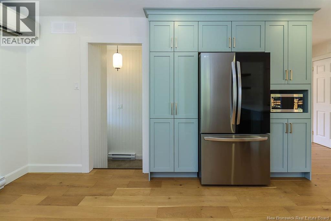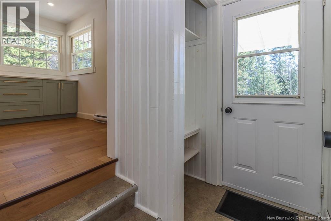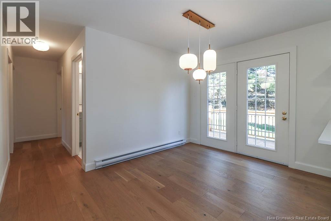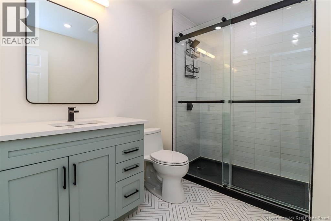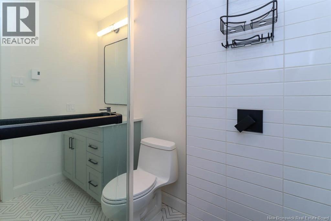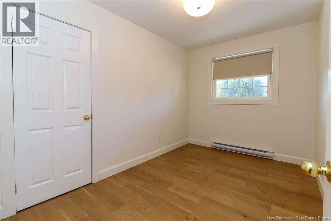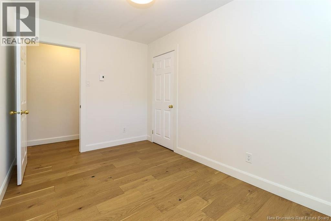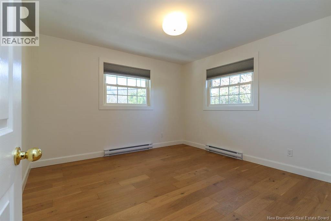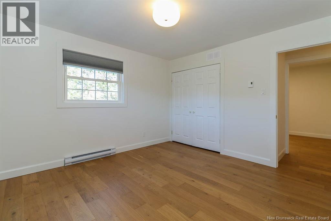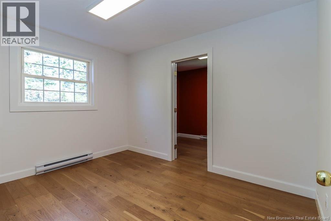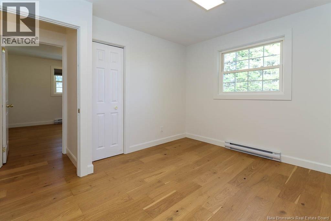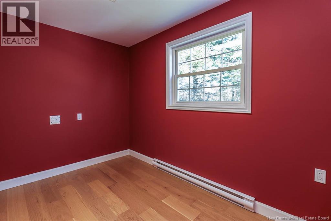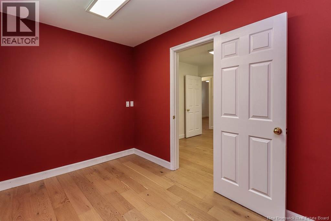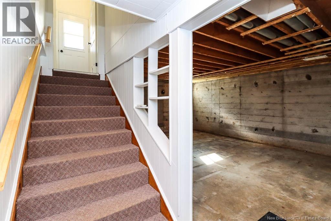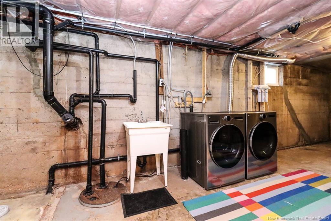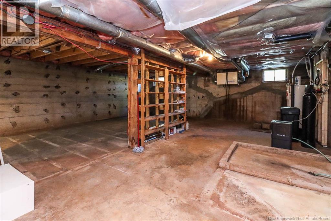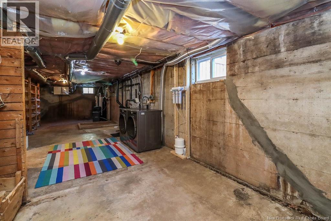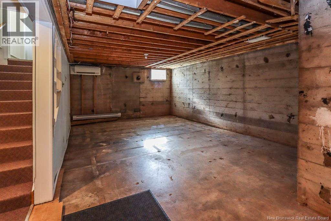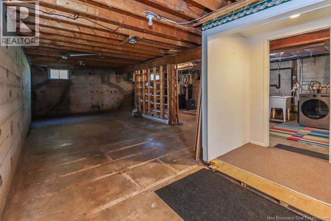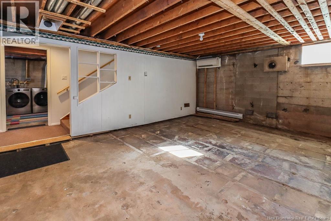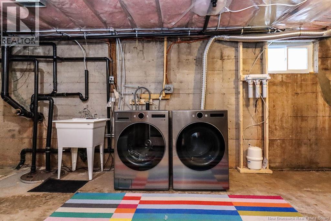502 Route 124 Norton, New Brunswick E5T 1R2
$349,900
Welcome to 502 Route 124, a beautifully updated bungalow tucked away on a private, landscaped lot in the heart of Norton. This charming 3-bedroom, 1-bath home combines modern finishes with cozy, comfortable living perfect for first-time buyers, downsizers, or anyone seeking peaceful country charm with convenience! Step inside to find a completely renovated main level featuring engineered hardwood floors, fresh color tones, and an inviting open-concept layout. The kitchen is a showstopper, boasting stunning white quartz countertops, stainless steel appliances, sleek cabinetry, and ample space for meal prep and entertaining. The bathroom has been fully redone, showcasing a modern glass-door shower and contemporary finishes that add a touch of spa-like luxury. Outside, enjoy the serenity of your private yard perfect for relaxing or hosting gatherings. The property also features a paved driveway, front porch, back deck, carport, and two storage sheds for all your tools and toys. The unfinished basement provides endless potential whether youre dreaming of a family room, home gym, or additional storage space, this blank canvas is ready for your ideas. With its modern updates, charming curb appeal, and peaceful setting, 502 Route 124 is move-in ready and waiting for its next chapter. (id:31036)
Property Details
| MLS® Number | NB129624 |
| Property Type | Single Family |
| Equipment Type | Water Heater |
| Rental Equipment Type | Water Heater |
Building
| Bathroom Total | 1 |
| Bedrooms Above Ground | 3 |
| Bedrooms Total | 3 |
| Architectural Style | Bungalow |
| Cooling Type | Heat Pump |
| Exterior Finish | Vinyl |
| Flooring Type | Tile, Hardwood |
| Foundation Type | Concrete |
| Heating Fuel | Electric |
| Heating Type | Baseboard Heaters, Heat Pump |
| Stories Total | 1 |
| Size Interior | 1323 Sqft |
| Total Finished Area | 1323 Sqft |
| Utility Water | Drilled Well, Well |
Land
| Acreage | No |
| Sewer | Septic System |
| Size Irregular | 0.52 |
| Size Total | 0.52 Ac |
| Size Total Text | 0.52 Ac |
Rooms
| Level | Type | Length | Width | Dimensions |
|---|---|---|---|---|
| Main Level | Bonus Room | 11'0'' x 7'4'' | ||
| Main Level | Bedroom | 9'10'' x 11'7'' | ||
| Main Level | Bedroom | 11'11'' x 11'8'' | ||
| Main Level | Bedroom | 11'11'' x 7'10'' | ||
| Main Level | 3pc Bathroom | 8'7'' x 6'6'' | ||
| Main Level | Living Room | 14'1'' x 18'10'' | ||
| Main Level | Dining Room | 8'10'' x 12'3'' | ||
| Main Level | Kitchen | 10'9'' x 15'6'' |
https://www.realtor.ca/real-estate/29071619/502-route-124-norton
Interested?
Contact us for more information

Dwayne Snell
Salesperson
https://thesnellgroup.ca/
https://www.facebook.com/dwaynesnellrealestate/
www.linkedin.com/in/the-snell-group-realtors®-5b0576180
https://www.instagram.com/thesnellgrp/
175 Hampton Rd, Unit 113
Quispamsis, New Brunswick E2E 4Y7
(506) 847-0522
(506) 847-0524
www.coldwellbankerselect.ca/


