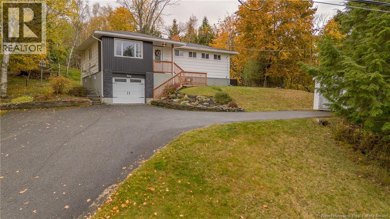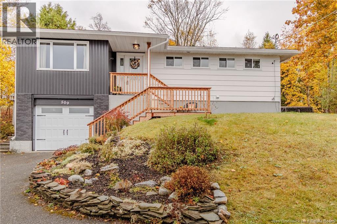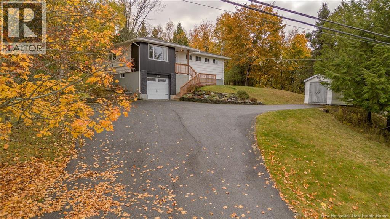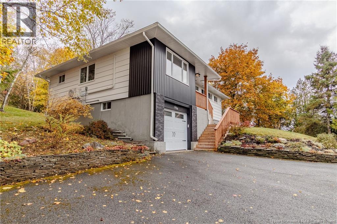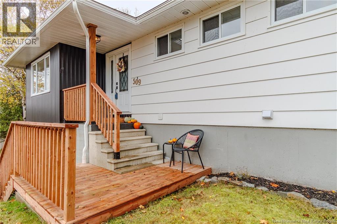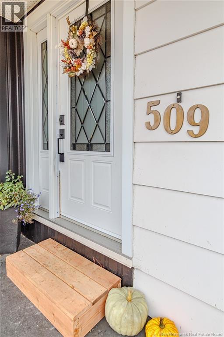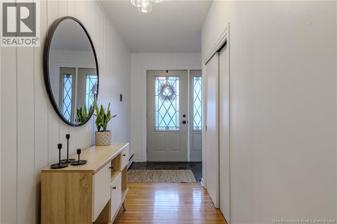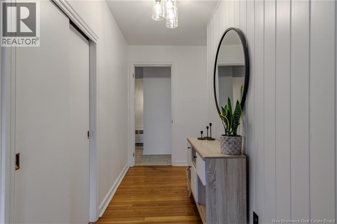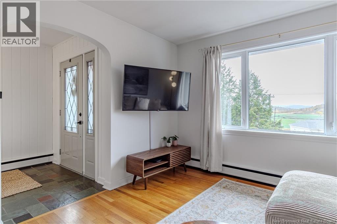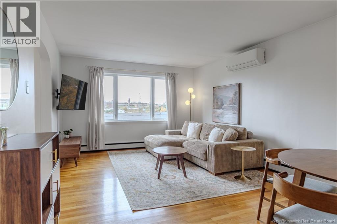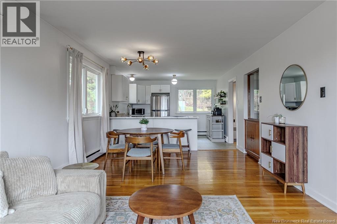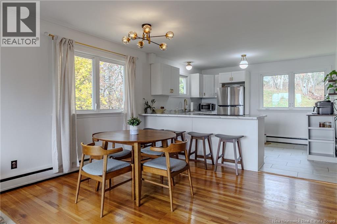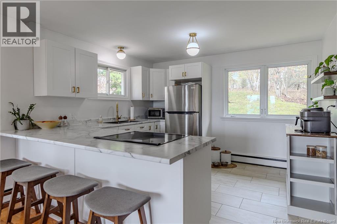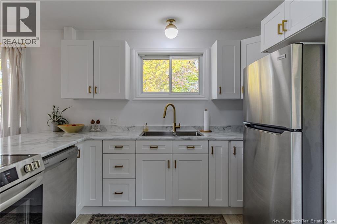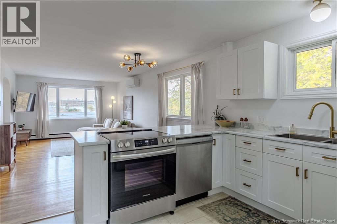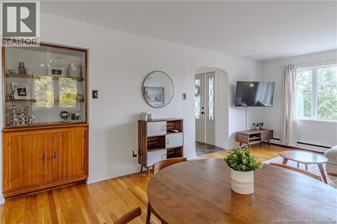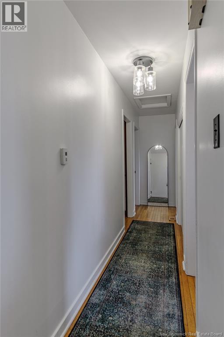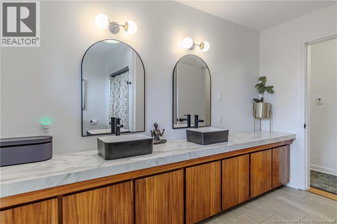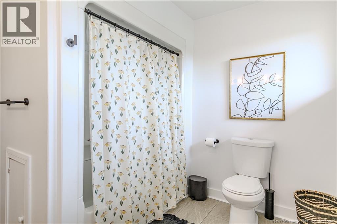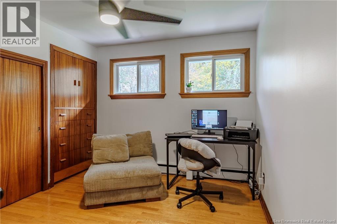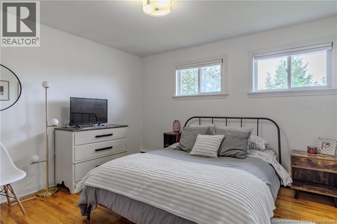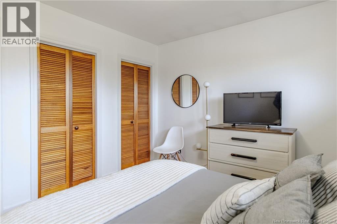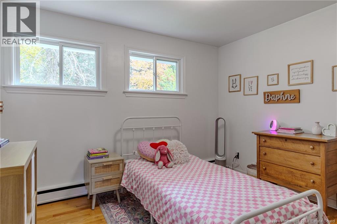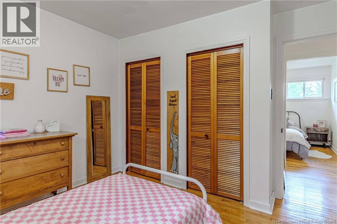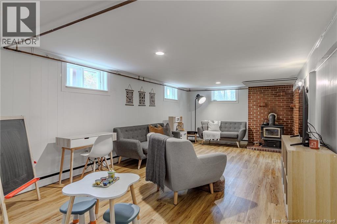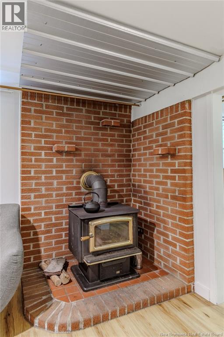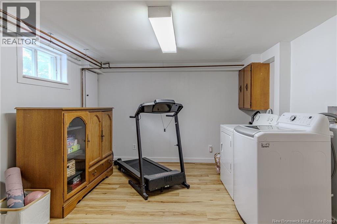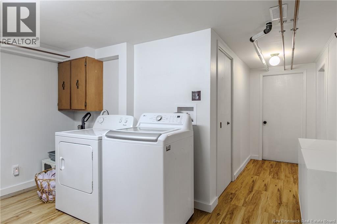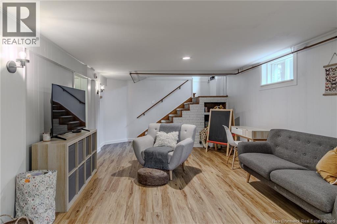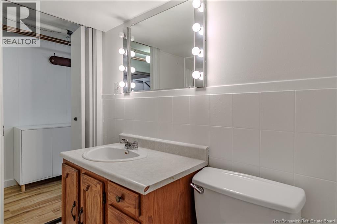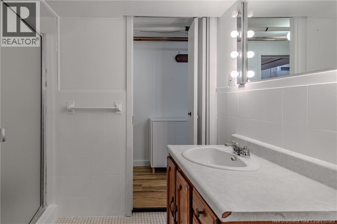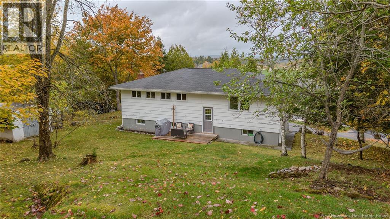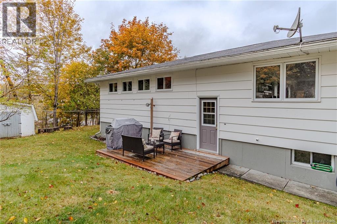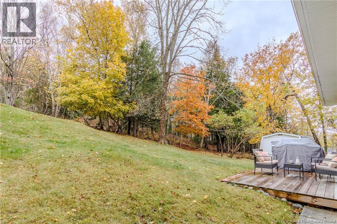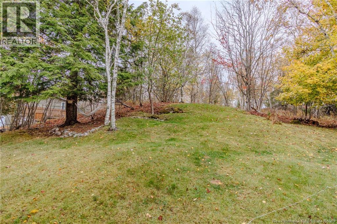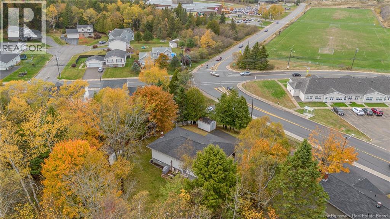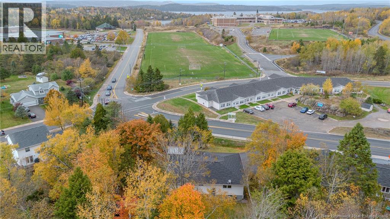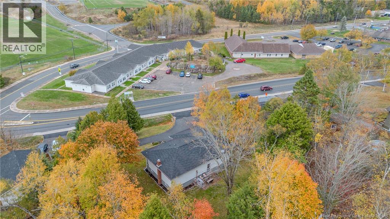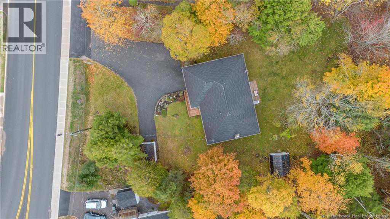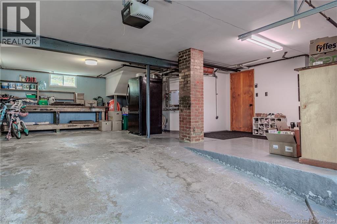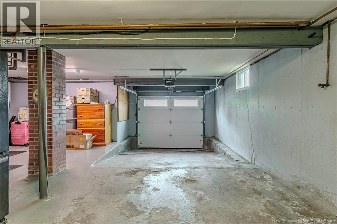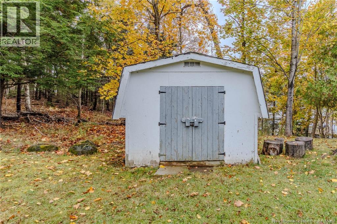509 Boars Head Road Saint John, New Brunswick E2K 5C1
$379,900
Beautifully updated 3 bedroom bungalow in sought after Millidgeville! Welcome to your new home in the heart of Millidgeville, a tastefully updated and move in ready 3 bedroom raised bungalow that perfectly blends comfort, style and convenience. Located within walking distance to Samuel-de-Champlain School and Millidgeville North and just a short drive to M. Gerald Teed Elementary, this home is ideal for families. Youll also love being minutes from the Regional Hospital, UNB, RKYC and Rockwood Park, one of Saint Johns most desirable areas to live. Step inside to find a bright, spacious main level featuring an inviting living room open to the dining area and a beautifully updated kitchen with a large peninsula that is perfect for family gatherings and entertaining. Mini split heat pump for comfort in all seasons. Down the hall youll find a generous full bath with double sinks, plenty of storage and a full tub/shower enclosure, plus 3 comfortable bedrooms. The lower level offers even more space with a large family room complete with a cozy woodstove, a bright laundry area, a convenient ¾ bath and a built-in single garage with loads of storage. Outside, enjoy a well manicured yard with 2 storage sheds, offering plenty of room for gardening and outdoor fun. This home truly offers great value in a prime Millidgeville location, beautifully maintained, thoughtfully updated and ready for its next chapter. (id:31036)
Property Details
| MLS® Number | NB128943 |
| Property Type | Single Family |
| Amenities Near By | Recreation Nearby, Hospital, Public Transit |
| Equipment Type | Heat Pump, Water Heater |
| Features | Balcony/deck/patio |
| Rental Equipment Type | Heat Pump, Water Heater |
| Structure | Shed |
Building
| Bathroom Total | 2 |
| Bedrooms Above Ground | 3 |
| Bedrooms Total | 3 |
| Architectural Style | Raised Bungalow, 2 Level |
| Basement Development | Finished |
| Basement Features | Walk Out |
| Basement Type | Full (finished) |
| Constructed Date | 1953 |
| Cooling Type | Heat Pump |
| Exterior Finish | Aluminum/vinyl |
| Flooring Type | Tile, Hardwood |
| Foundation Type | Concrete |
| Heating Fuel | Electric, Wood |
| Heating Type | Heat Pump, Hot Water, Stove |
| Stories Total | 1 |
| Size Interior | 2100 Sqft |
| Total Finished Area | 2100 Sqft |
| Utility Water | Municipal Water |
Parking
| Integrated Garage | |
| Inside Entry |
Land
| Access Type | Year-round Access, Public Road |
| Acreage | No |
| Land Amenities | Recreation Nearby, Hospital, Public Transit |
| Landscape Features | Landscaped |
| Sewer | Municipal Sewage System |
| Size Irregular | 14919 |
| Size Total | 14919 Sqft |
| Size Total Text | 14919 Sqft |
Rooms
| Level | Type | Length | Width | Dimensions |
|---|---|---|---|---|
| Basement | Storage | 12'10'' x 9'5'' | ||
| Basement | 3pc Bathroom | 8' x 5'2'' | ||
| Basement | Laundry Room | 12'3'' x 11'1'' | ||
| Basement | Family Room | 22'9'' x 12'1'' | ||
| Main Level | Bedroom | 11' x 9'11'' | ||
| Main Level | Bedroom | 11'5'' x 9'6'' | ||
| Main Level | Primary Bedroom | 11'6'' x 10'11'' | ||
| Main Level | 4pc Bathroom | 11'1'' x 11' | ||
| Main Level | Kitchen | 12' x 11'3'' | ||
| Main Level | Living Room/dining Room | 21'1'' x 12' |
https://www.realtor.ca/real-estate/29023366/509-boars-head-road-saint-john
Interested?
Contact us for more information

Jeff Sherwood
Salesperson
https://decourceyandcompany.com/
www.facebook.com/askjeffsherwood
www.linkedin.com/in/askjeffsherwood
twitter.com/AskJeffSherwood
https://www.instagram.com/askjeffsherwood

10 King George Crt
Saint John, New Brunswick E2K 0H5
(506) 634-8200
(506) 632-1937
www.remax-sjnb.com/


