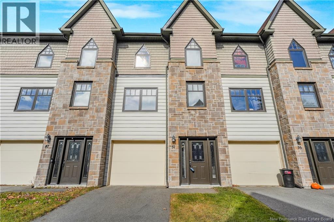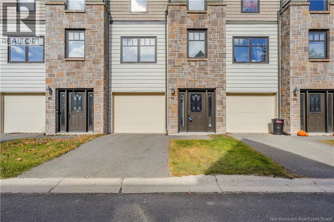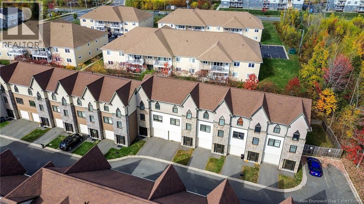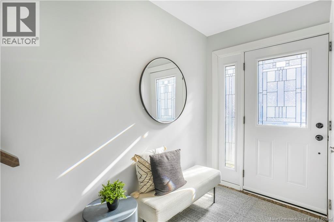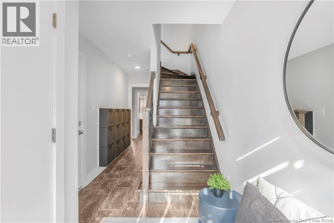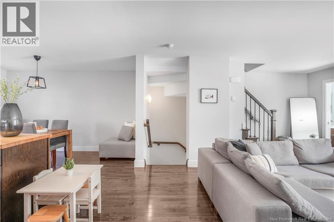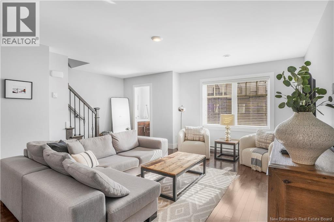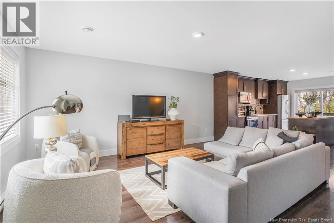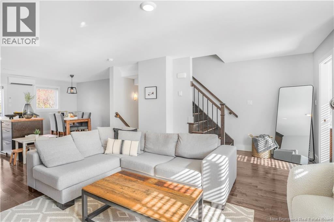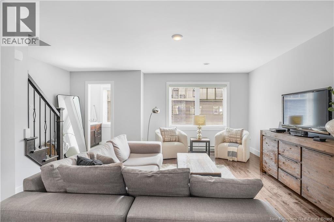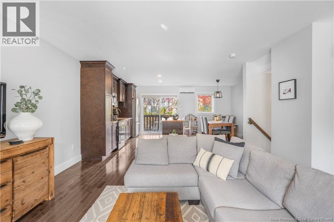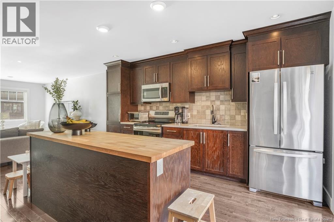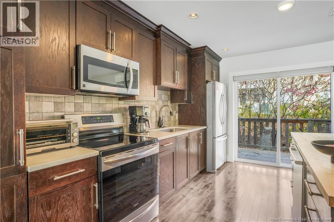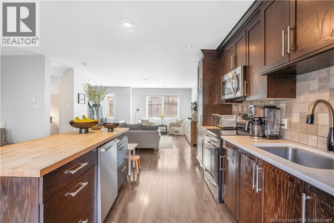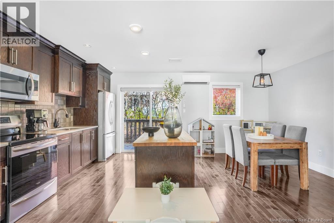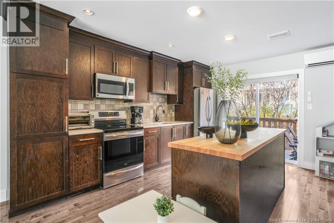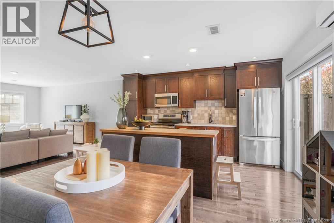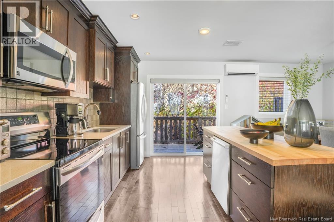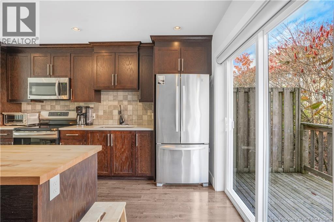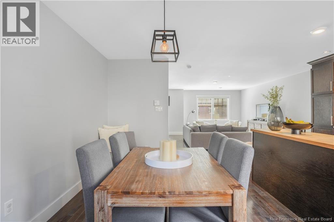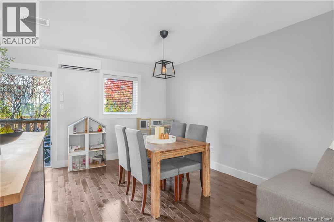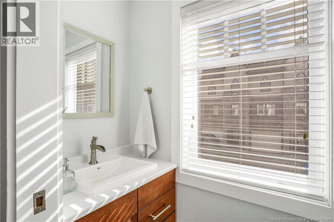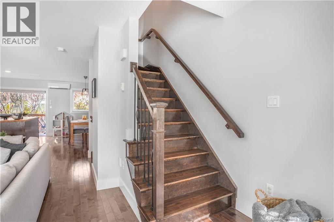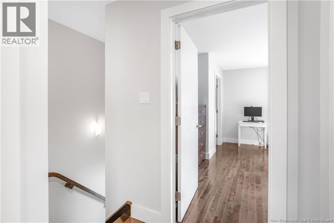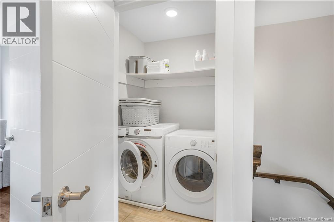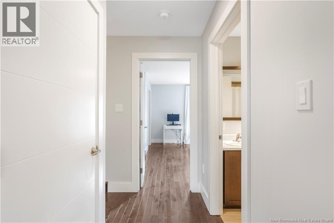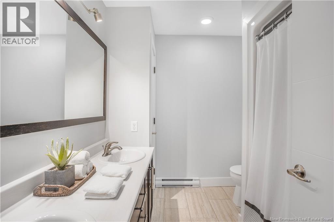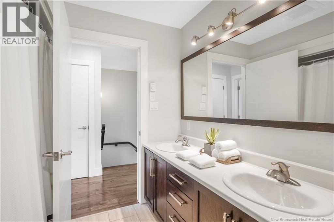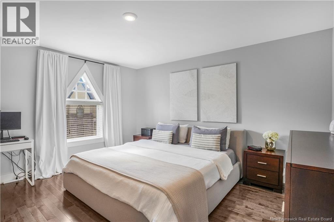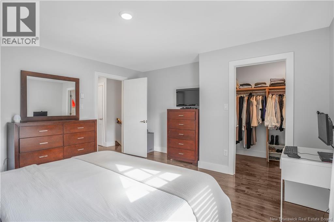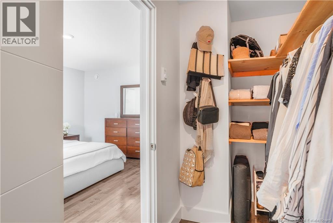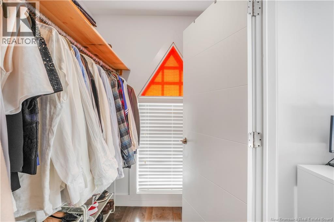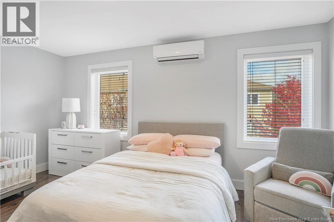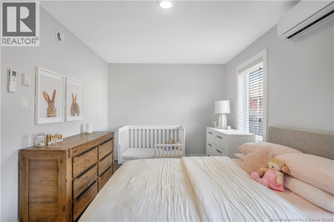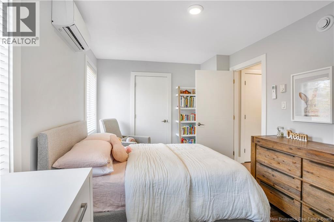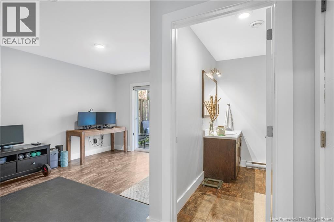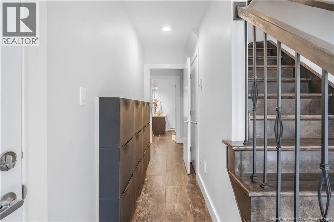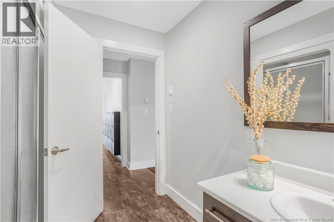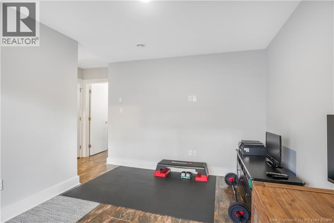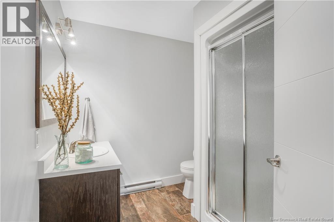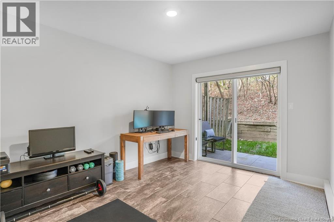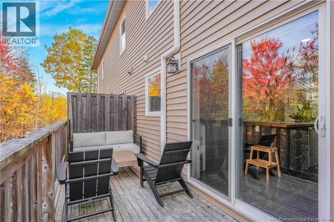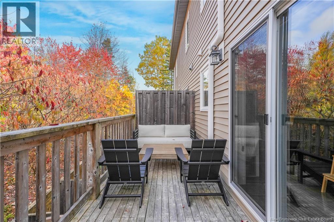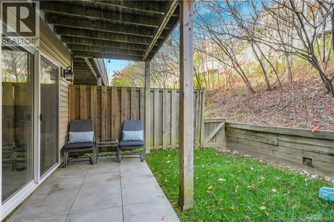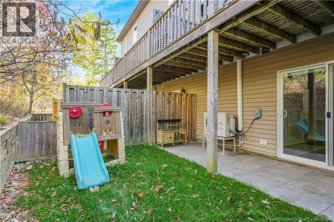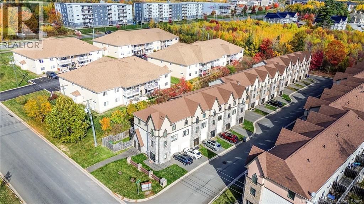51 Brownstone Lane Fredericton, New Brunswick E3A 7M4
$349,900Maintenance,
$247 Monthly
Maintenance,
$247 MonthlyThis stylish 3-level townhouse offers the perfect blend of space, comfort, and convenience, all in a sought-after Northside location. Enjoy maintenance-free living just steps from Willie ORee Place, the bus route, shopping, schools, and everyday amenities. Step inside to a bright main entry with a large closet and access to the built-in garage. Down the hall, a versatile ground-floor bedroom with ensuite bath and patio doors to the fenced backyard offers ideal space for guests, a home office, or a cozy family room. Upstairs, the open-concept main living area features rich hardwood floors, a spacious kitchen with dark wood cabinetry, a large island, and a dining area with patio doors leading to your private balcony. BONUS feature beyond some other Brownstone townhomes: a convenient half bath and ductless heat pump complete this level. On the top floor, youll find two generous bedrooms including the primary suite, a full bath, laundry room, and another ductless heat pump for year-round comfort. All bathrooms have been upgraded with handheld bidets for a touch of luxury. Monthly condo fees include snow removal, lawn care, and water/sewage giving you more time to relax and enjoy your home. (id:31036)
Property Details
| MLS® Number | NB128865 |
| Property Type | Single Family |
| Amenities Near By | Recreation Nearby, Shopping |
| Features | Balcony/deck/patio |
Building
| Bathroom Total | 3 |
| Bedrooms Above Ground | 3 |
| Bedrooms Total | 3 |
| Architectural Style | 3 Level |
| Constructed Date | 2013 |
| Cooling Type | Heat Pump |
| Exterior Finish | Stone, Wood Shingles, Vinyl |
| Flooring Type | Tile, Wood |
| Foundation Type | Concrete |
| Half Bath Total | 1 |
| Heating Fuel | Electric |
| Heating Type | Baseboard Heaters, Heat Pump |
| Size Interior | 1500 Sqft |
| Total Finished Area | 1500 Sqft |
| Type | Row / Townhouse |
| Utility Water | Municipal Water |
Parking
| Attached Garage |
Land
| Access Type | Year-round Access, Public Road |
| Acreage | No |
| Land Amenities | Recreation Nearby, Shopping |
| Sewer | Municipal Sewage System |
| Size Irregular | 107 |
| Size Total | 107 M2 |
| Size Total Text | 107 M2 |
Rooms
| Level | Type | Length | Width | Dimensions |
|---|---|---|---|---|
| Second Level | Laundry Room | 4'11'' x 5' | ||
| Second Level | Bedroom | 15'5'' x 9'8'' | ||
| Second Level | Bath (# Pieces 1-6) | 8'7'' x 7'4'' | ||
| Second Level | Primary Bedroom | 12'9'' x 14' | ||
| Basement | Bath (# Pieces 1-6) | 8'3'' x 7'5'' | ||
| Basement | Bedroom | 12'8'' x 10'4'' | ||
| Basement | Storage | 5' x 3'5'' | ||
| Main Level | 2pc Bathroom | 3' x 6'11'' | ||
| Main Level | Living Room | 18'1'' x 17'8'' | ||
| Main Level | Dining Room | 8'9'' x 13'7'' | ||
| Main Level | Kitchen | 14'7'' x 9'3'' |
https://www.realtor.ca/real-estate/29018137/51-brownstone-lane-fredericton
Interested?
Contact us for more information

Jessie Yerxa
Salesperson

Fredericton, New Brunswick E3B 2M5
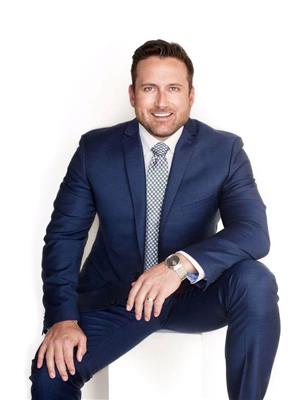
Andrew Phillips
Salesperson
www.yerxateam.com/

Fredericton, New Brunswick E3B 2M5
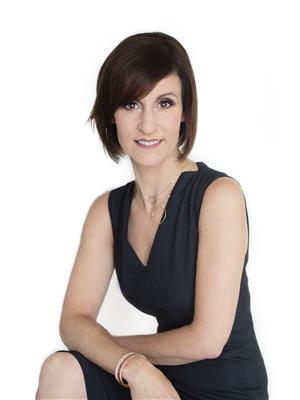
Jane Gorman
Salesperson
www.yerxateam.com/

Fredericton, New Brunswick E3B 2M5


