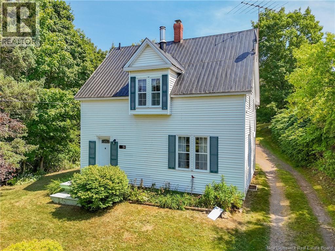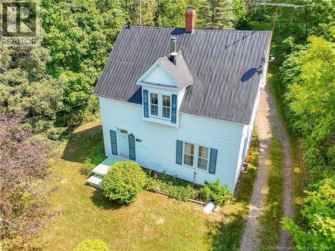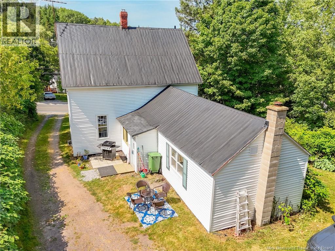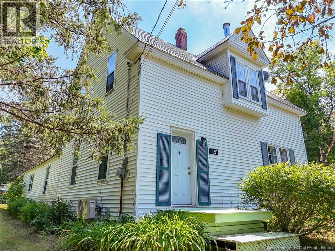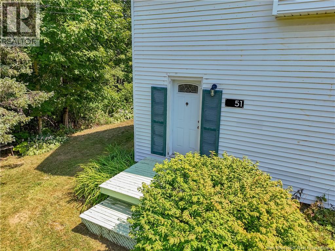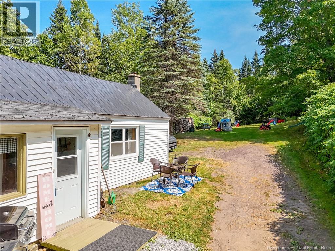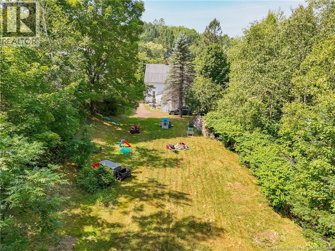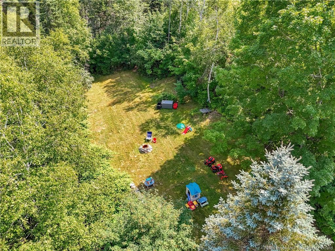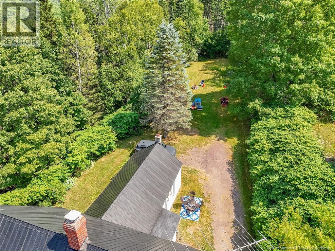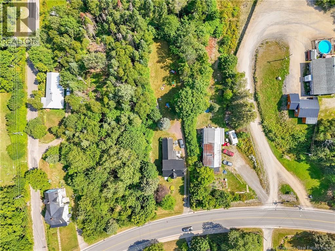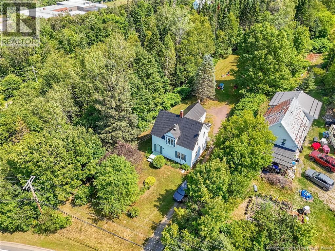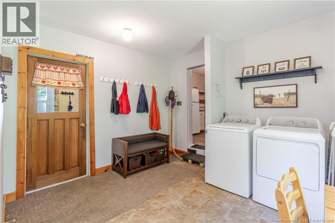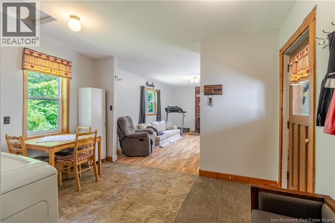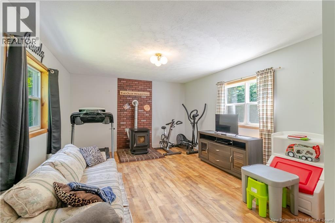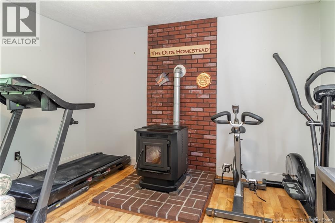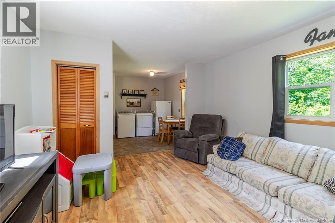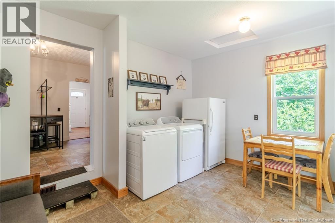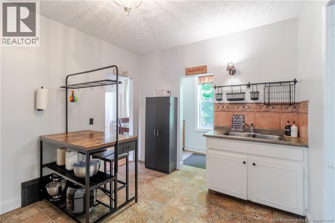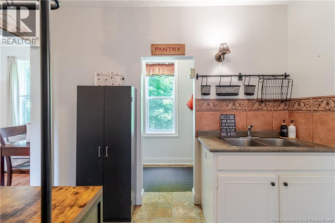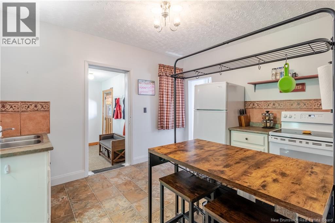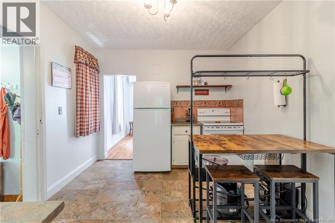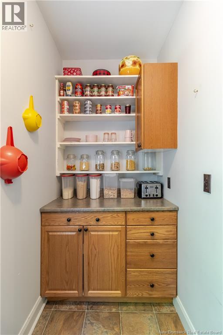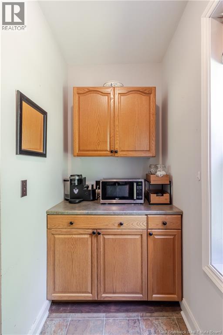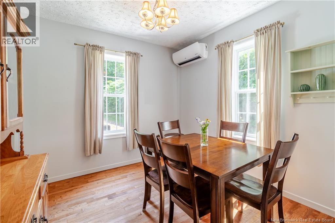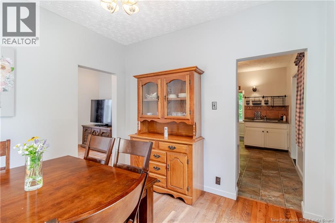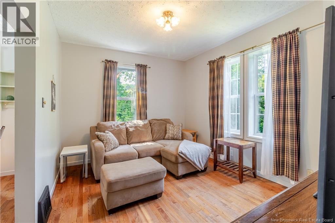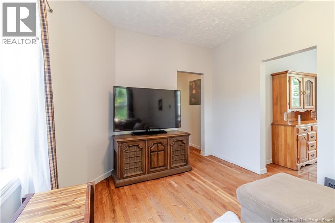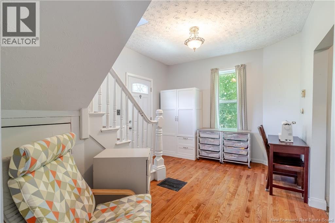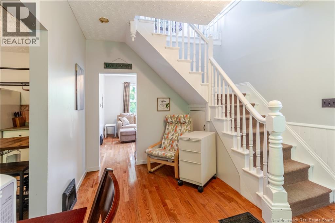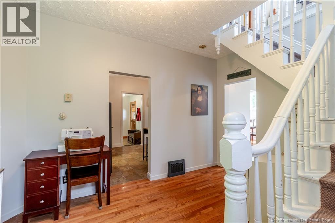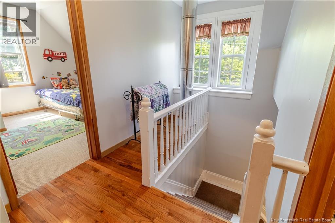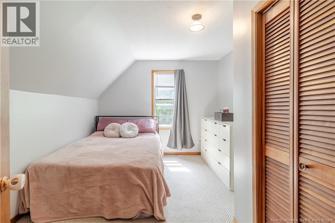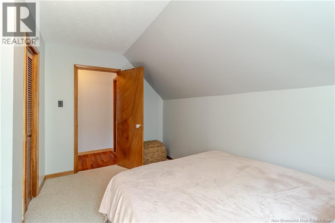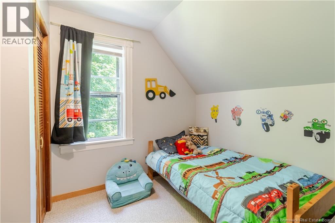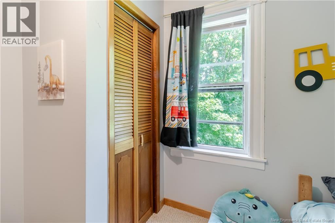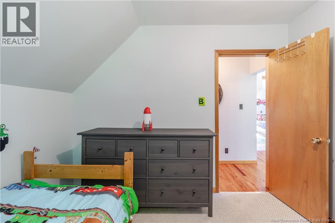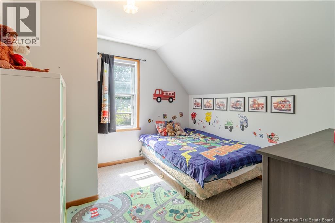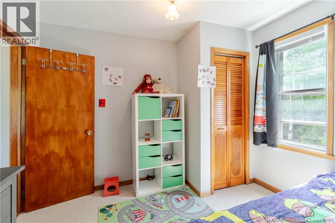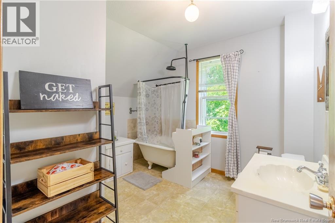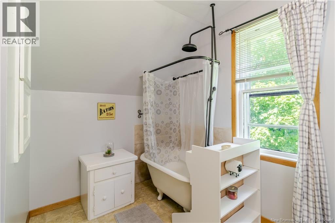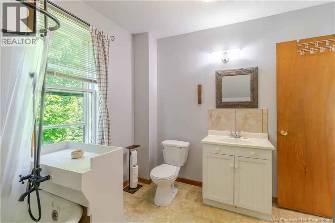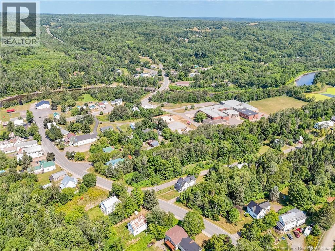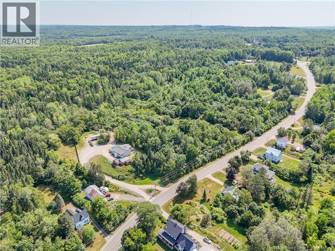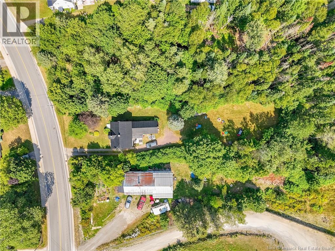51 Main Street Stanley, New Brunswick E3B 1A7
$239,900
Welcome to small town living in this sweet and charming 3 bedroom home in Stanley, only 30 minutes from Fredericton NB. This home has been incredibly well maintained over the years and is ready for it's new owners. Enter into the spacious family room with a recently WETT certified pellet stove for those cozy winter evenings. To your left is the kitchen with it's own pantry. Continue through the formal dining room and into the foyer. Here you take the grand staircase up to the 3 bedrooms and full bathroom with clawfoot tub and shower. The backyard is enormous and private. Located in the heart of Stanley you are walking distance from all amenities including the K-12 school. Come take a look! This could be the one you've been waiting for. (id:31036)
Open House
This property has open houses!
2:00 pm
Ends at:4:00 pm
Property Details
| MLS® Number | NB124794 |
| Property Type | Single Family |
| Equipment Type | Water Heater |
| Features | Level Lot, Treed |
| Rental Equipment Type | Water Heater |
| Road Type | Paved Road |
Building
| Bathroom Total | 1 |
| Bedrooms Above Ground | 3 |
| Bedrooms Total | 3 |
| Constructed Date | 1915 |
| Cooling Type | Heat Pump |
| Exterior Finish | Vinyl |
| Flooring Type | Carpeted, Laminate, Vinyl, Wood |
| Foundation Type | Concrete |
| Heating Fuel | Electric, Pellet |
| Heating Type | Baseboard Heaters, Heat Pump, Stove |
| Stories Total | 2 |
| Size Interior | 1638 Sqft |
| Total Finished Area | 1638 Sqft |
| Type | House |
| Utility Water | Well, Spring |
Land
| Access Type | Year-round Access, Road Access, Public Road |
| Acreage | No |
| Sewer | Municipal Sewage System |
| Size Irregular | 1679 |
| Size Total | 1679 M2 |
| Size Total Text | 1679 M2 |
Rooms
| Level | Type | Length | Width | Dimensions |
|---|---|---|---|---|
| Second Level | Bedroom | 10'5'' x 10'6'' | ||
| Second Level | Bedroom | 13'5'' x 10'7'' | ||
| Second Level | Bedroom | 9'3'' x 10'9'' | ||
| Second Level | Bath (# Pieces 1-6) | 9'3'' x 10'6'' | ||
| Second Level | Foyer | 6'6'' x 10'10'' | ||
| Main Level | Foyer | 14'1'' x 10'8'' | ||
| Main Level | Family Room | 13'5'' x 10'7'' | ||
| Main Level | Laundry Room | 13'8'' x 11'3'' | ||
| Main Level | Pantry | 4'6'' x 10'6'' | ||
| Main Level | Dining Room | 10'5'' x 10'10'' | ||
| Main Level | Living Room | 13'8'' x 19'3'' | ||
| Main Level | Kitchen | 12'6'' x 10'11'' |
https://www.realtor.ca/real-estate/28731346/51-main-street-stanley
Interested?
Contact us for more information

Lisa Zaat
Salesperson
https://www.lisazaat.ca/

461 St. Mary's Street
Fredericton, New Brunswick E3A 8H4
(506) 455-3948
(506) 455-5841
www.exitadvantage.ca/


