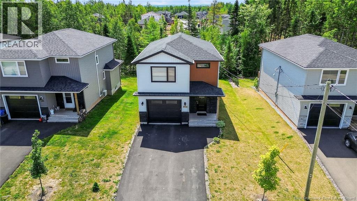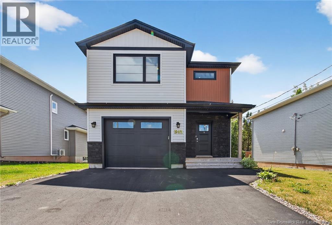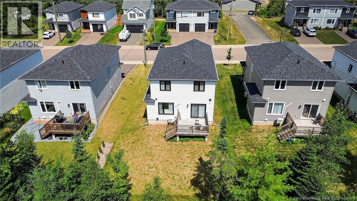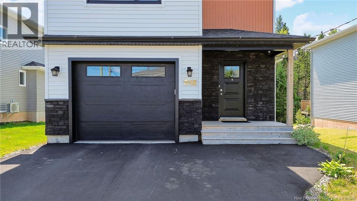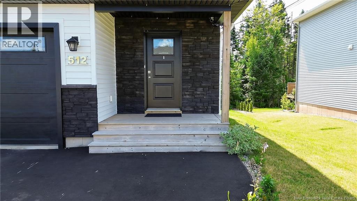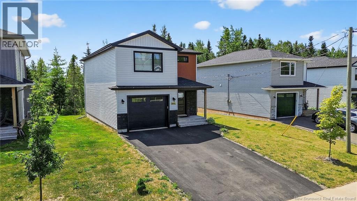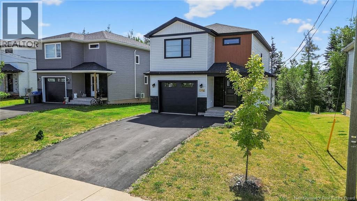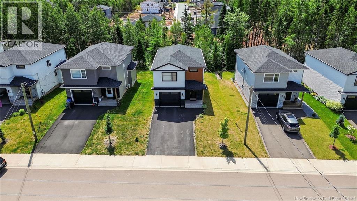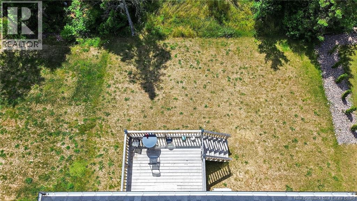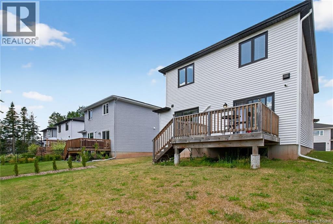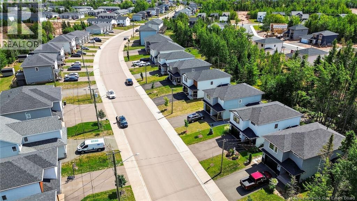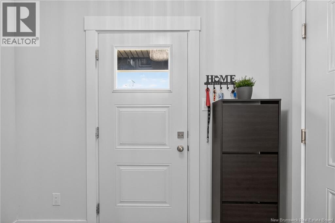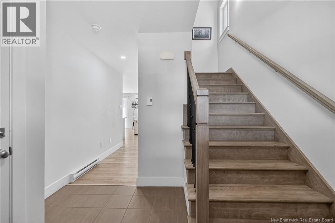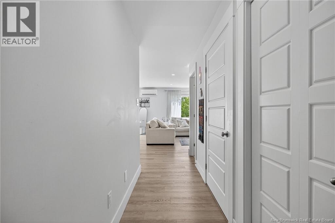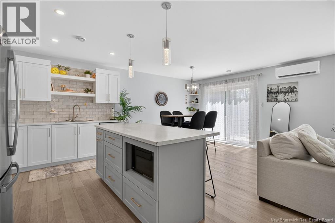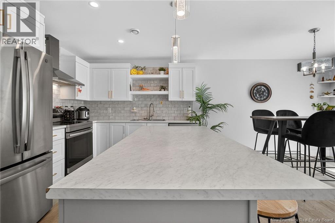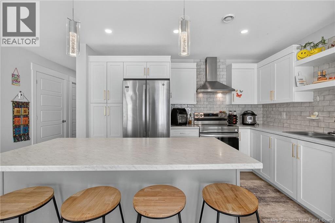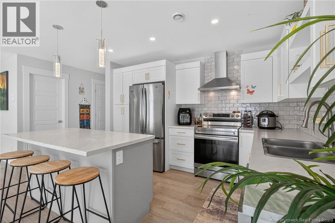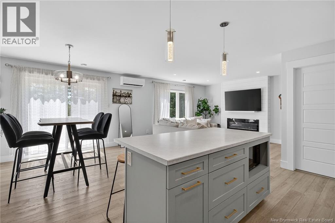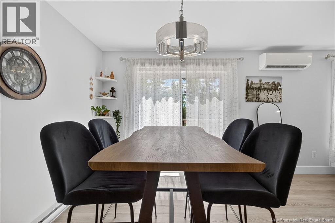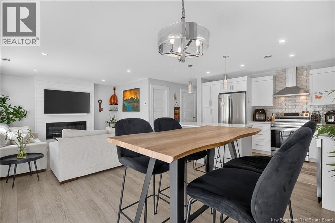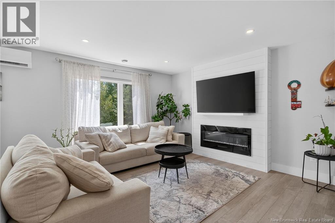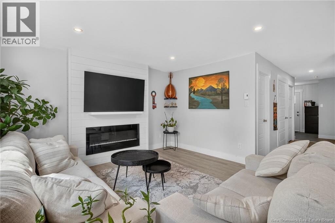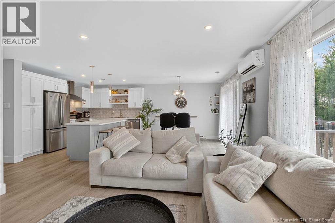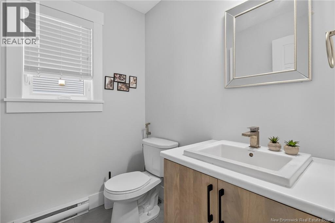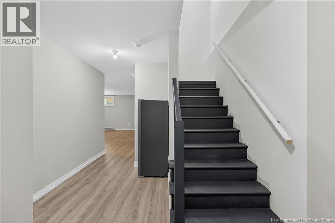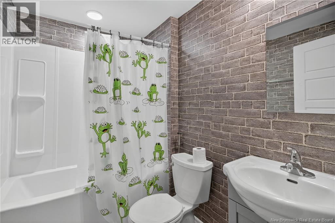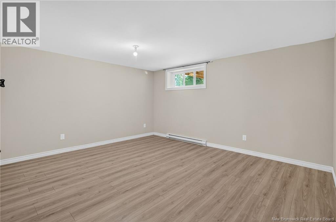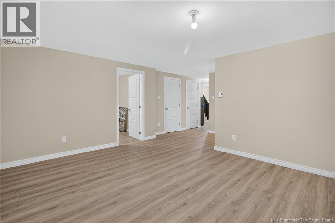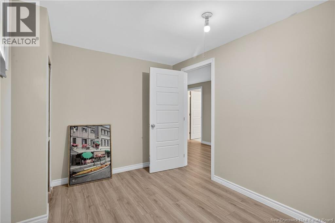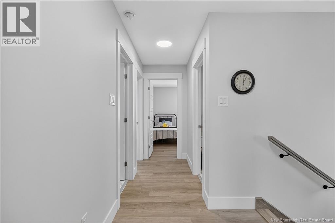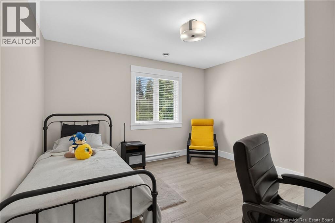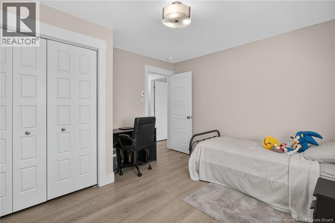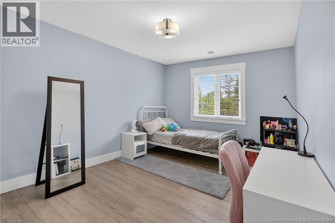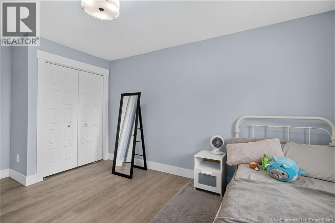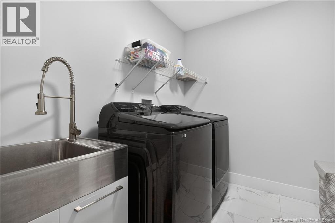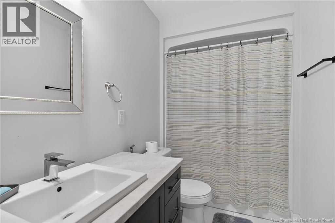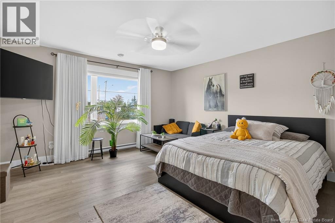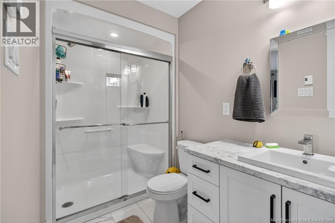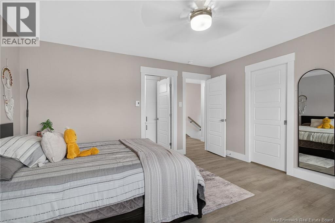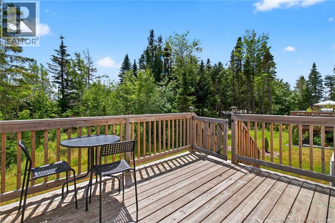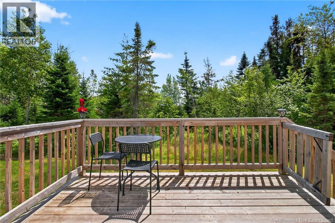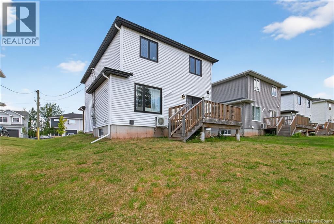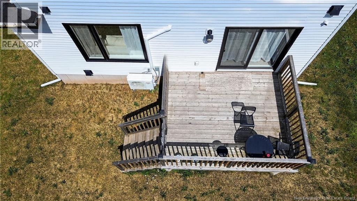512 Maplehurst Drive Moncton, New Brunswick E1G 6E2
$2,750 Monthly
Beautiful and spacious 4-bedroom, 4-bathroom home for rent in a desirable Moncton neighbourhood. This property features an open-concept main floor with a bright living area, modern kitchen, and dining space ideal for family gatherings. The primary bedroom includes a walk-in closet and private ensuite, while the finished basement offers extra living space perfect for a family room, office, or gym. Enjoy a large deck overlooking a well-kept backyard, plus an attached garage and paved driveway for added convenience. Located close to schools, shopping, and parks, this non-smoking property is available for $2,750 per month, utilities not included. (id:31036)
Property Details
| MLS® Number | NB128339 |
| Property Type | Single Family |
| Features | Balcony/deck/patio |
Building
| Bathroom Total | 4 |
| Bedrooms Above Ground | 3 |
| Bedrooms Below Ground | 1 |
| Bedrooms Total | 4 |
| Basement Development | Finished |
| Basement Type | Full (finished) |
| Constructed Date | 2022 |
| Cooling Type | Air Conditioned, Heat Pump |
| Exterior Finish | Stone, Vinyl |
| Flooring Type | Ceramic, Laminate, Hardwood |
| Foundation Type | Concrete |
| Half Bath Total | 1 |
| Heating Fuel | Electric |
| Heating Type | Baseboard Heaters, Heat Pump |
| Stories Total | 2 |
| Size Interior | 2220 Sqft |
| Total Finished Area | 2220 Sqft |
| Type | House |
| Utility Water | Municipal Water |
Parking
| Attached Garage | |
| Garage |
Land
| Access Type | Year-round Access, Public Road |
| Acreage | No |
| Sewer | Municipal Sewage System |
| Size Irregular | 528.9 |
| Size Total | 528.9 M2 |
| Size Total Text | 528.9 M2 |
Rooms
| Level | Type | Length | Width | Dimensions |
|---|---|---|---|---|
| Second Level | Other | 8'8'' x 9'2'' | ||
| Second Level | Laundry Room | 8'2'' x 6'4'' | ||
| Second Level | 3pc Bathroom | 10'2'' x 5'1'' | ||
| Second Level | 4pc Bathroom | 10'2'' x 5'1'' | ||
| Second Level | Bedroom | 10'4'' x 15'6'' | ||
| Second Level | Bedroom | 12'4'' x 11'9'' | ||
| Second Level | Primary Bedroom | 14' x 14'2'' | ||
| Basement | 4pc Bathroom | 7'9'' x 5'2'' | ||
| Basement | Storage | 5'6'' x 5'5'' | ||
| Basement | Office | 8'6'' x 11'11'' | ||
| Basement | Recreation Room | 15'9'' x 19' | ||
| Main Level | 2pc Bathroom | 6'1'' x 4'10'' | ||
| Main Level | Kitchen | 12'2'' x 10'6'' | ||
| Main Level | Dining Room | 12'2'' x 9'10'' | ||
| Main Level | Living Room | 12'10'' x 13'3'' |
https://www.realtor.ca/real-estate/28977803/512-maplehurst-drive-moncton
Interested?
Contact us for more information
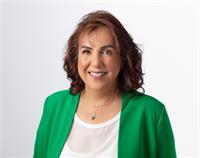
Nalida Timani

150 Edmonton Avenue, Suite 4b
Moncton, New Brunswick E1C 3B9
(506) 383-2883
(506) 383-2885
www.kwmoncton.ca/


