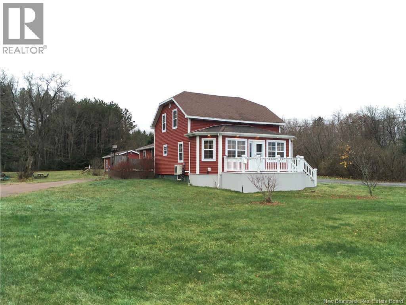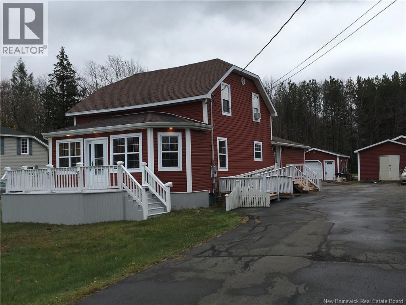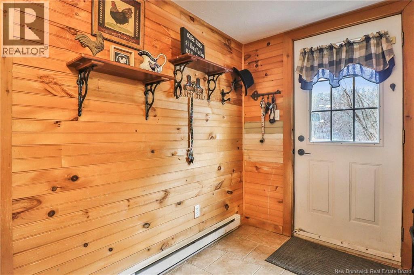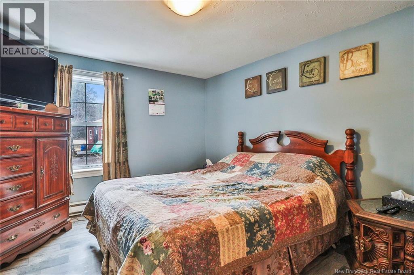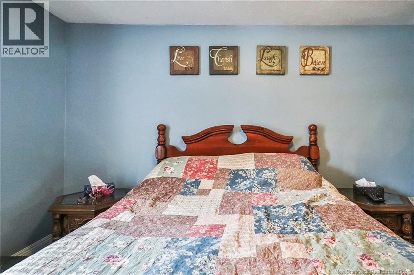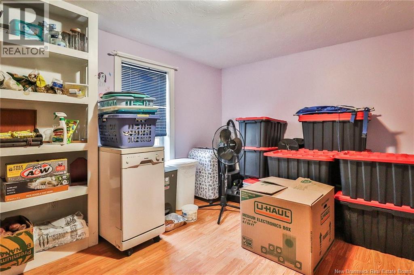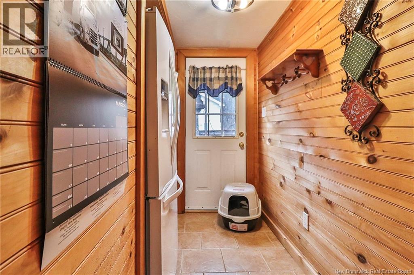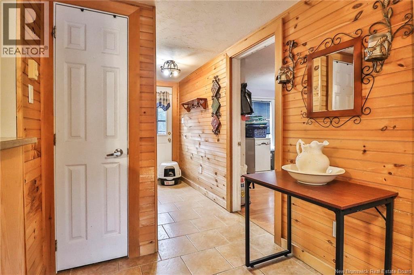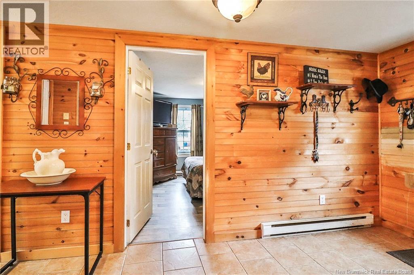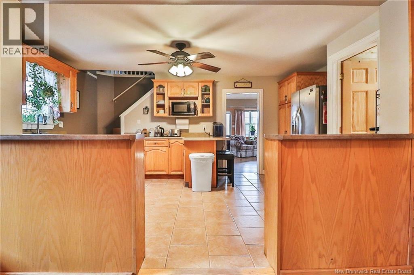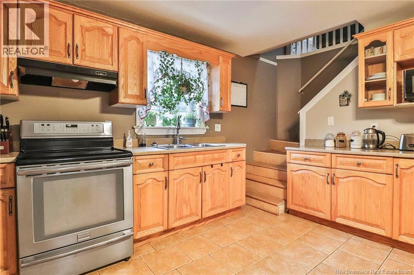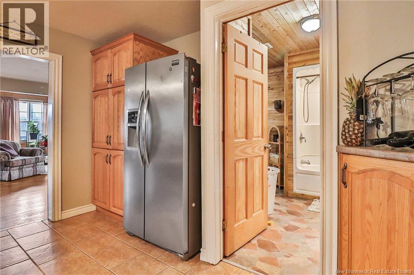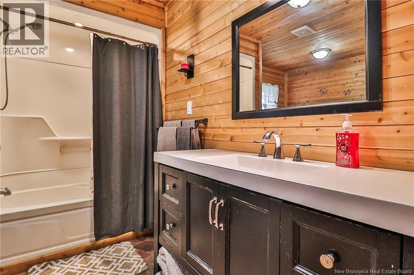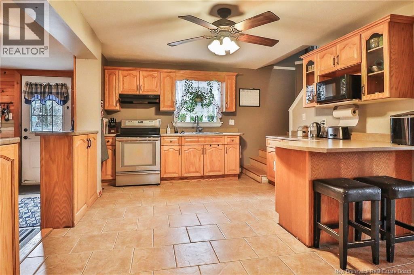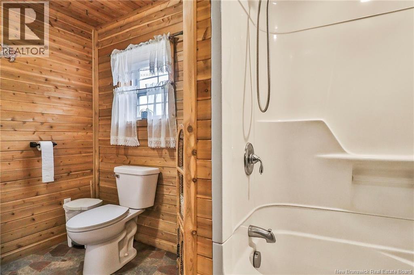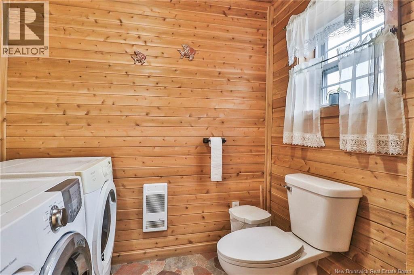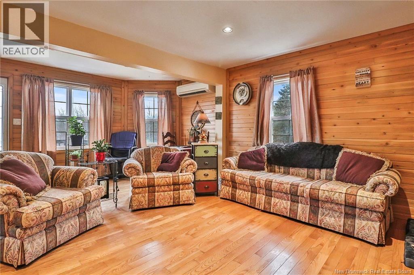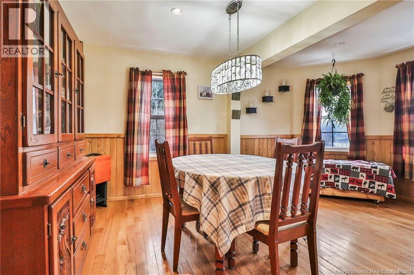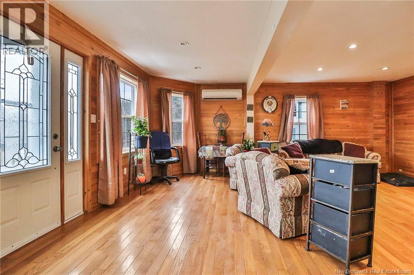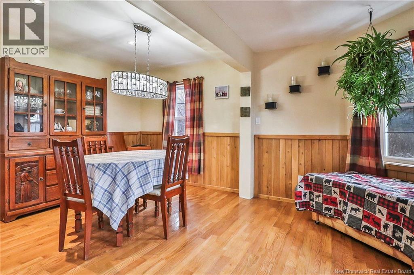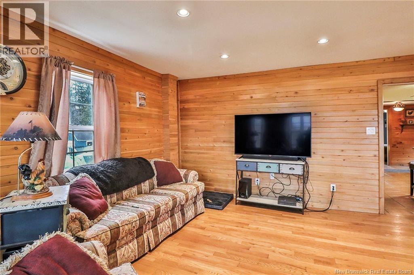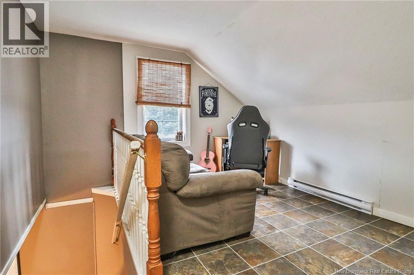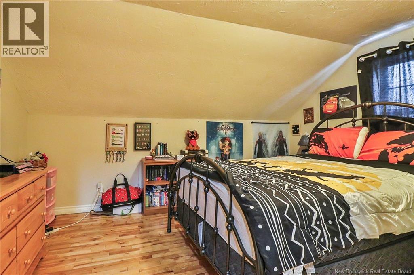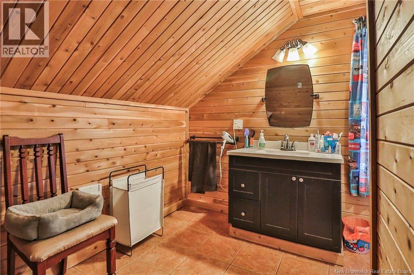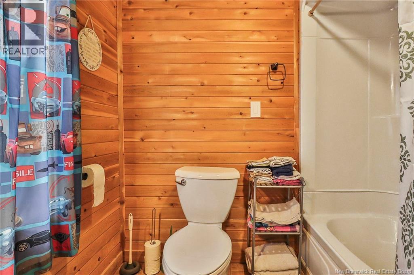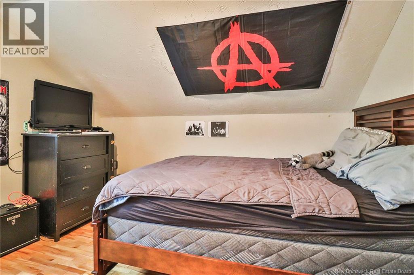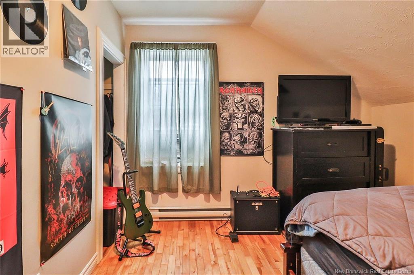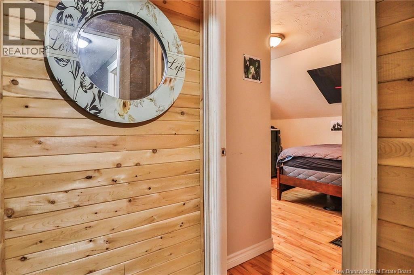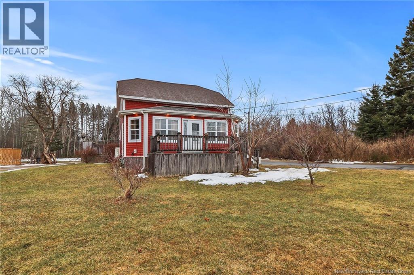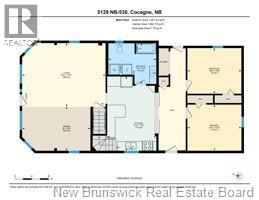5129 Route 530 Cocagne, New Brunswick E4R 3B2
$349,900
Welcome to 5129 Route 530 in Cocagne. This property has a lot to offer and is the ideal location for a large family or a place to retire. Located near a grocery store, school, pharmacy, and medical centre. The area is known for its beaches, marina, arena, and restaurants for your enjoyment! Only 5 minutes from Highway 11. This house have been totally renovated inside out over the last 12 years. Upon entering the side door, you will find a large, well laid out kitchen, bedroom, and a den or possible office space. Still on the main floor is a 4-pc bath, a dining room, and a spacious living room. On the second floor includes 2 bedrooms, a loft and a 4-pc bath. For the handyman, an insulated workshop measuring 19x23 feet . Also, on the beautiful grounds, a separate insulated one car garage and a baby barn. Chicken Coop not included. Don't miss out on this opportunity. Please call, text, or email for more information. (id:31036)
Property Details
| MLS® Number | NB128273 |
| Property Type | Single Family |
| Equipment Type | Water Heater |
| Features | Level Lot, Wheelchair Access |
| Rental Equipment Type | Water Heater |
Building
| Bathroom Total | 2 |
| Bedrooms Above Ground | 4 |
| Bedrooms Total | 4 |
| Cooling Type | Heat Pump |
| Exterior Finish | Vinyl |
| Flooring Type | Laminate, Vinyl, Porcelain Tile, Hardwood |
| Foundation Type | Concrete |
| Heating Fuel | Electric |
| Heating Type | Baseboard Heaters, Heat Pump |
| Stories Total | 2 |
| Size Interior | 1809 Sqft |
| Total Finished Area | 1809 Sqft |
| Type | House |
| Utility Water | Drilled Well, Well |
Parking
| Garage |
Land
| Access Type | Year-round Access, Public Road |
| Acreage | Yes |
| Landscape Features | Landscaped |
| Sewer | Septic System |
| Size Irregular | 1 |
| Size Total | 1 Ac |
| Size Total Text | 1 Ac |
Rooms
| Level | Type | Length | Width | Dimensions |
|---|---|---|---|---|
| Second Level | 4pc Bathroom | 11'5'' x 10'8'' | ||
| Second Level | Bedroom | 13'10'' x 10'11'' | ||
| Second Level | Bedroom | 11'5'' x 10'11'' | ||
| Second Level | Loft | 13'8'' x 10'8'' | ||
| Main Level | 4pc Bathroom | 11'4'' x 9'8'' | ||
| Main Level | Bedroom | 12'10'' x 10'11'' | ||
| Main Level | Bedroom | 12'10'' x 10'1'' | ||
| Main Level | Living Room | 19'8'' x 14'1'' | ||
| Main Level | Dining Room | 16'0'' x 10'5'' | ||
| Main Level | Kitchen | 11'8'' x 17'6'' |
https://www.realtor.ca/real-estate/28973021/5129-route-530-cocagne
Interested?
Contact us for more information

Claude Williams
Salesperson

150 Edmonton Avenue, Suite 4b
Moncton, New Brunswick E1C 3B9
(506) 383-2883
(506) 383-2885
www.kwmoncton.ca/


