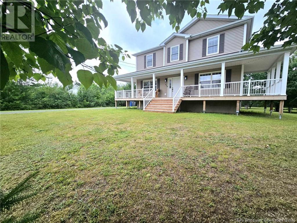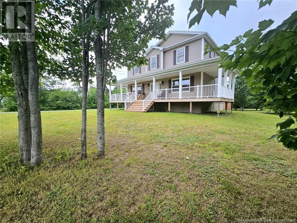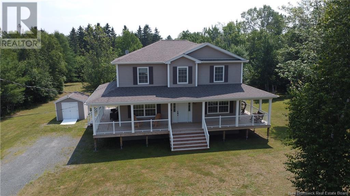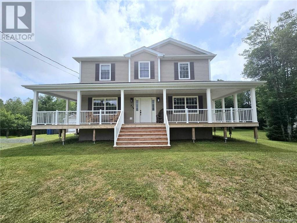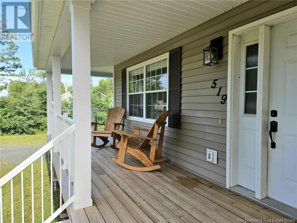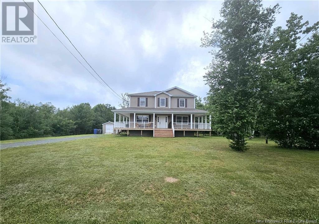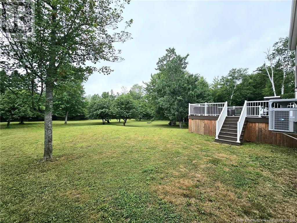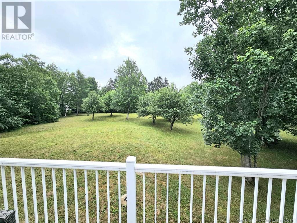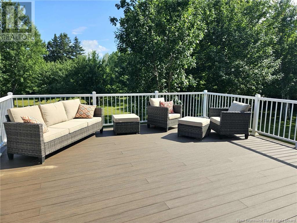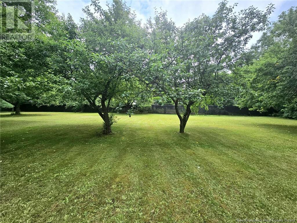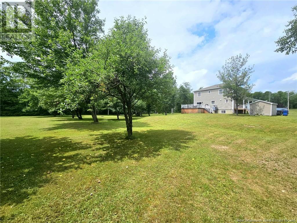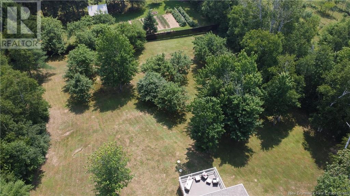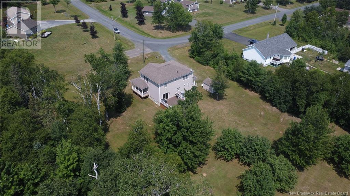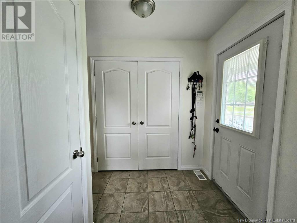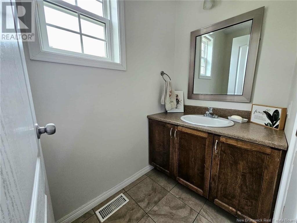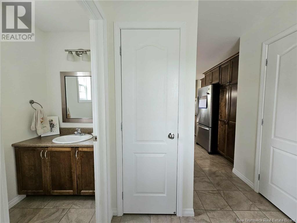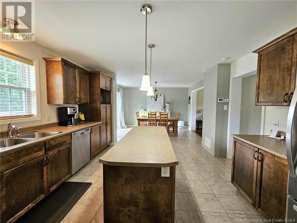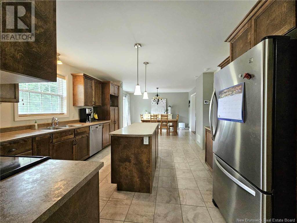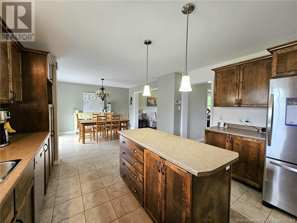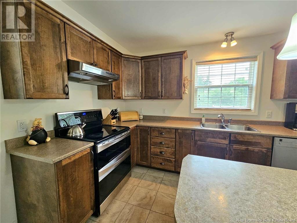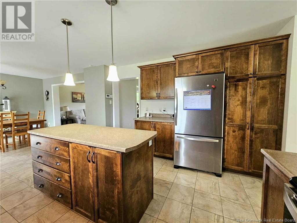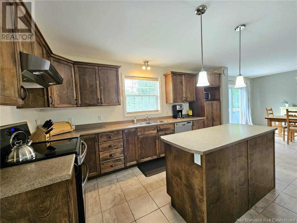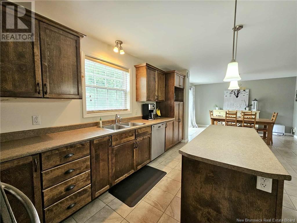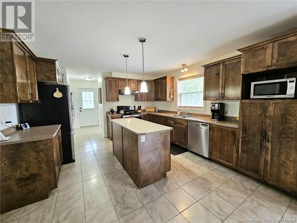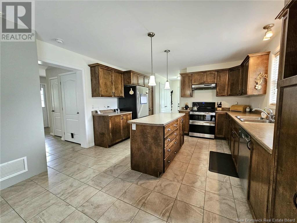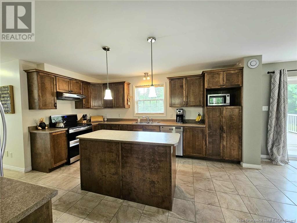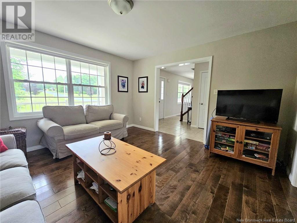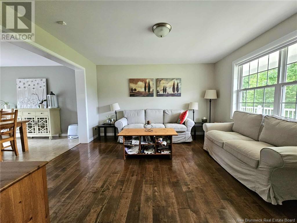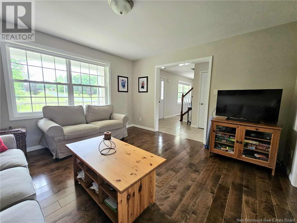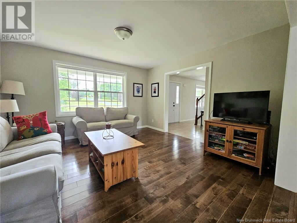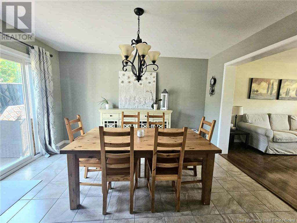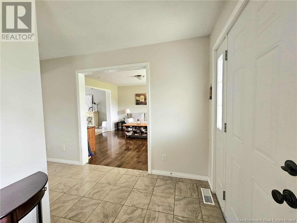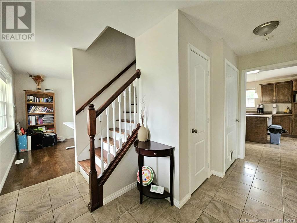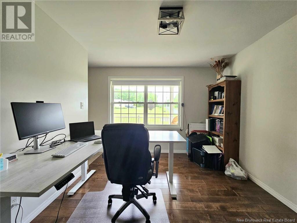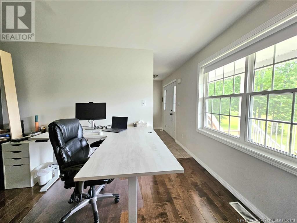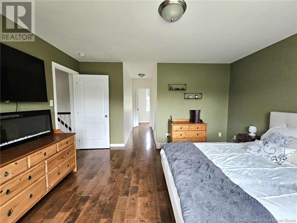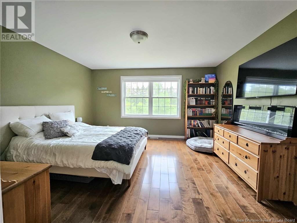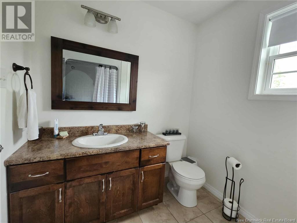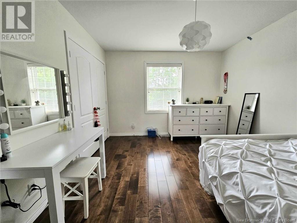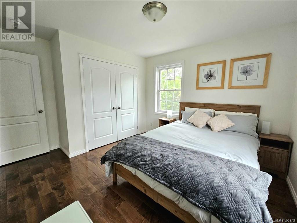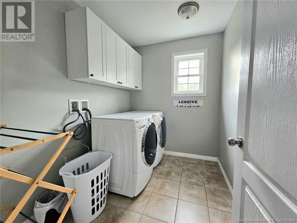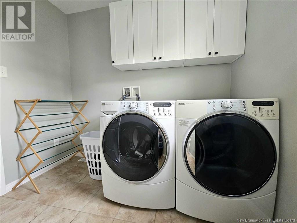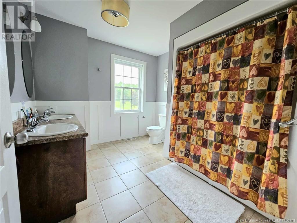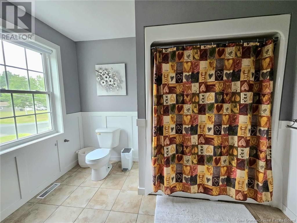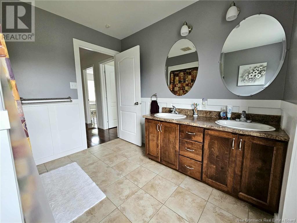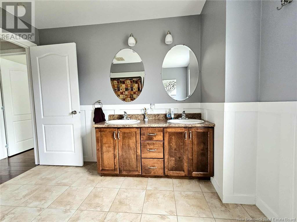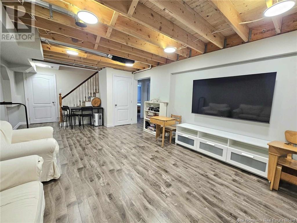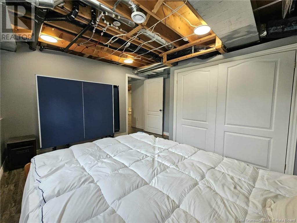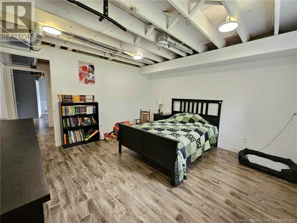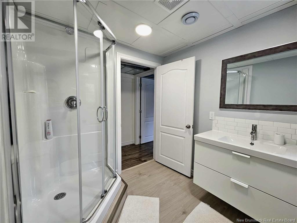519 Woodland Drive North Tetagouche, New Brunswick E2A 4Z1
$509,900
Welcome to this large 5-bedroom, 3.5-bath home built in 2013, located in a highly sought-after neighborhood. Situated on a private corner lot, the property offers a wrap-around deck, a back PVC deck, and all decks are supported by drilled posts for added stability. The main floor features a spacious kitchen and dining area, a bright living room, a 2-piece bath, and a well-positioned office near the front entranceideal for a home business. Upstairs you'll find three generous bedrooms, including a primary suite with a walk-in closet and ensuite bath, plus a convenient second-floor laundry room. The basement adds two more large bedrooms, a 3-piece bath, and a comfortable family room. The yard is fully landscaped, has multiple apple trees, partially fenced, and offers great privacy. Additional features include a central heat pump for year-round comfort, tilt in upper windows for easy clean up and meshed rain gutters to help maintain without the mess of debris getting in. A perfect home for a growing family or anyone in need of space in a great location. (id:31036)
Property Details
| MLS® Number | NB122735 |
| Property Type | Single Family |
| Features | Level Lot, Balcony/deck/patio |
| Structure | Shed |
Building
| Bathroom Total | 4 |
| Bedrooms Above Ground | 3 |
| Bedrooms Below Ground | 2 |
| Bedrooms Total | 5 |
| Basement Type | Full |
| Constructed Date | 2013 |
| Cooling Type | Air Conditioned |
| Exterior Finish | Vinyl |
| Flooring Type | Ceramic, Laminate, Hardwood |
| Foundation Type | Concrete |
| Half Bath Total | 1 |
| Heating Fuel | Electric |
| Heating Type | Forced Air |
| Stories Total | 2 |
| Size Interior | 2554 Sqft |
| Total Finished Area | 2554 Sqft |
| Type | House |
| Utility Water | Drilled Well, Well |
Land
| Access Type | Year-round Access, Public Road |
| Acreage | Yes |
| Landscape Features | Landscaped |
| Size Irregular | 1.14 |
| Size Total | 1.14 Ac |
| Size Total Text | 1.14 Ac |
Rooms
| Level | Type | Length | Width | Dimensions |
|---|---|---|---|---|
| Second Level | 3pc Ensuite Bath | 8'7'' x 6'5'' | ||
| Second Level | Laundry Room | 8'3'' x 6'2'' | ||
| Second Level | 4pc Bathroom | 10'1'' x 8'9'' | ||
| Second Level | Primary Bedroom | 13'10'' x 13'0'' | ||
| Second Level | Bedroom | 13'1'' x 10'10'' | ||
| Second Level | Bedroom | 10'10'' x 10'7'' | ||
| Basement | Utility Room | 12'6'' x 9'4'' | ||
| Basement | 3pc Bathroom | 8'6'' x 6'5'' | ||
| Basement | Bedroom | 13'2'' x 12'5'' | ||
| Basement | Bedroom | 12'11'' x 12'8'' | ||
| Basement | Family Room | 24'0'' x 12'6'' | ||
| Main Level | 2pc Bathroom | 7'8'' x 3'8'' | ||
| Main Level | Kitchen | 15'11'' x 13'1'' | ||
| Main Level | Office | 12'8'' x 10'4'' | ||
| Main Level | Foyer | 7'11'' x 6'8'' | ||
| Main Level | Dining Room | 13'0'' x 10'7'' | ||
| Main Level | Living Room | 13'2'' x 13'1'' |
https://www.realtor.ca/real-estate/28593628/519-woodland-drive-north-tetagouche
Interested?
Contact us for more information

Derick Jacques
Salesperson

280 Main St
Bathurst, New Brunswick E2A 1A8
(506) 350-3733
kwbathurst.ca/
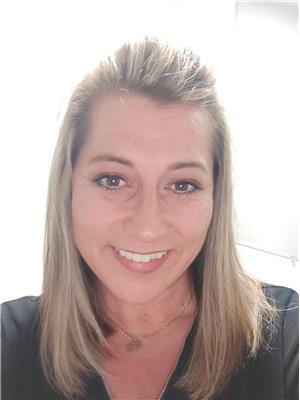
Danie Degrace
Salesperson

280 Main St
Bathurst, New Brunswick E2A 1A8
(506) 350-3733
kwbathurst.ca/

Jack Aube
Salesperson

280 Main St
Bathurst, New Brunswick E2A 1A8
(506) 350-3733
kwbathurst.ca/

Jeff Christie
Salesperson

280 Main St
Bathurst, New Brunswick E2A 1A8
(506) 350-3733
kwbathurst.ca/


