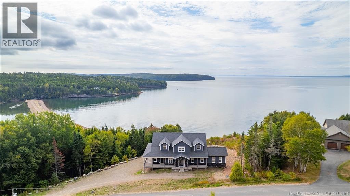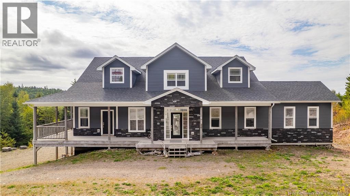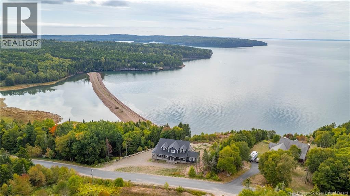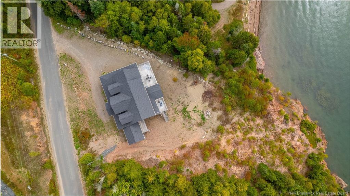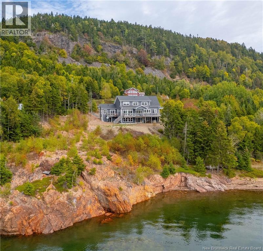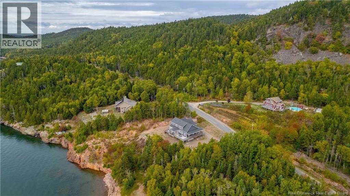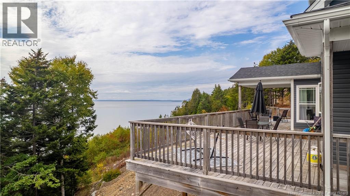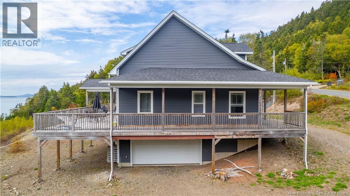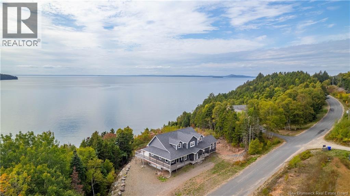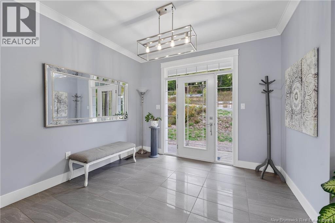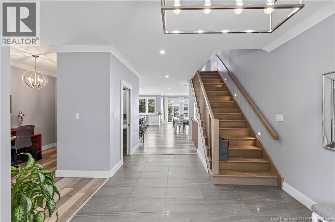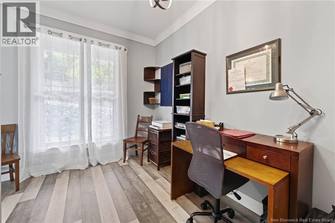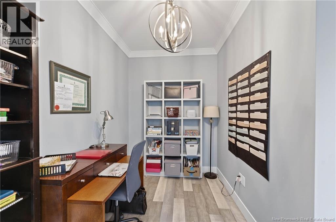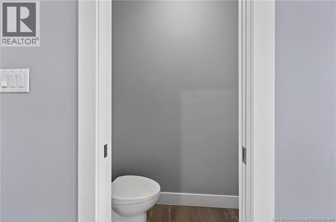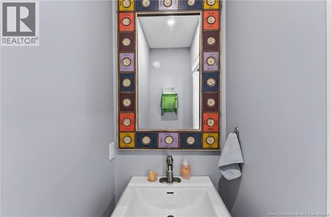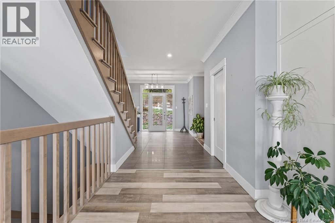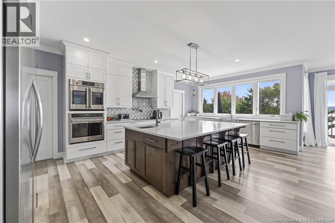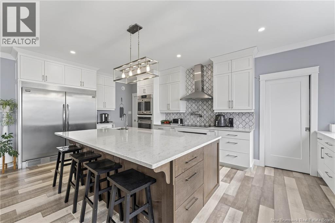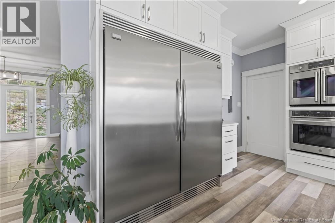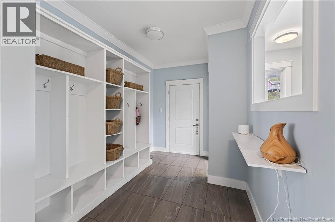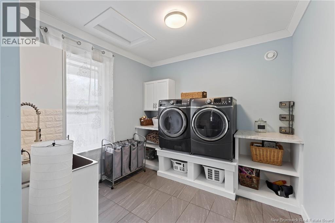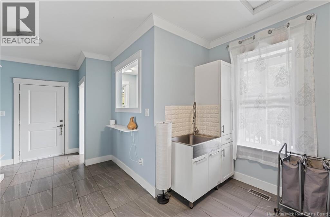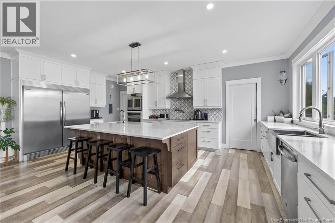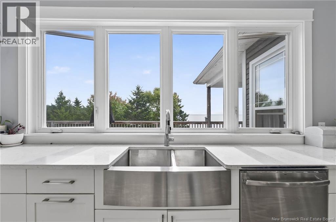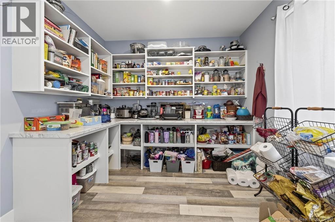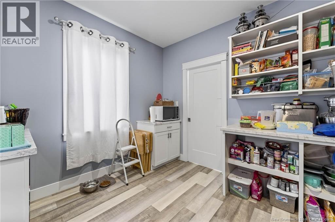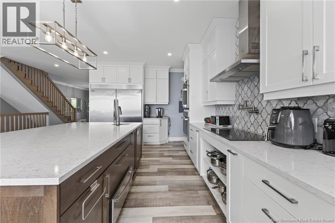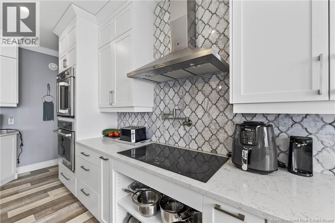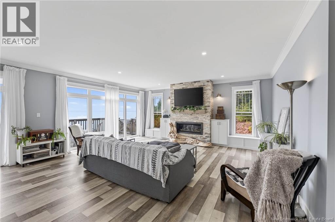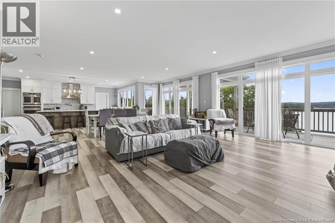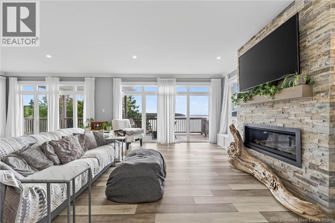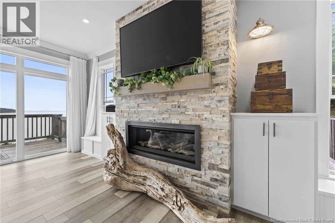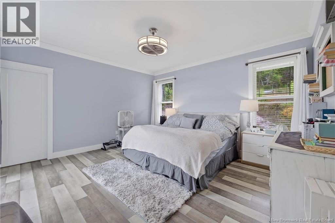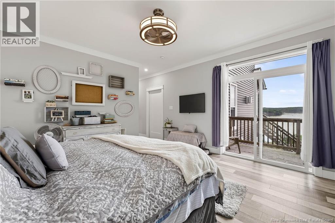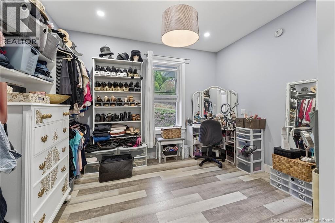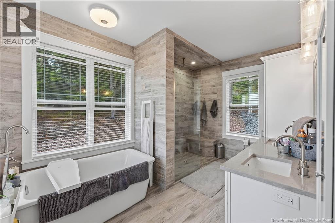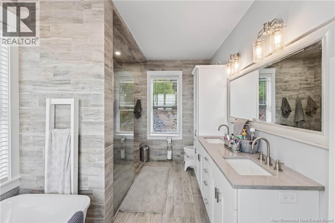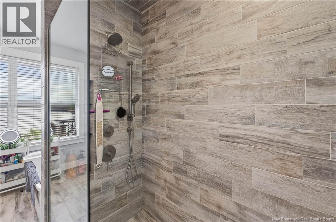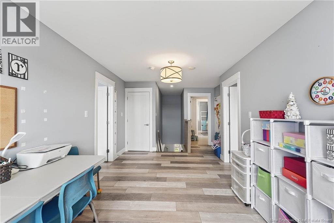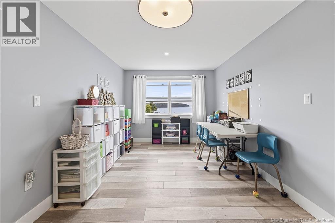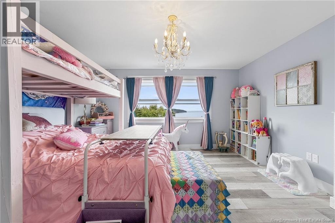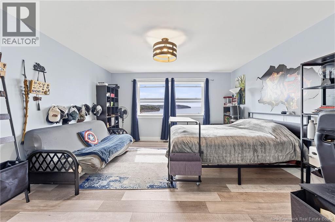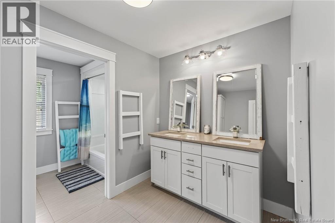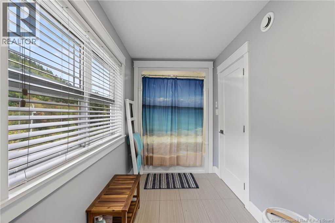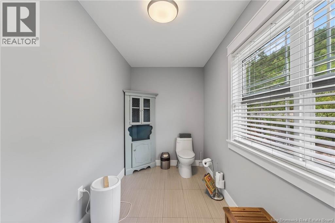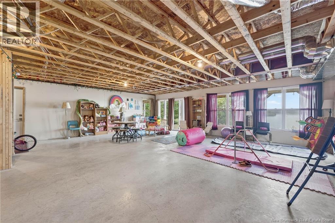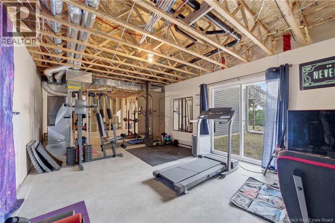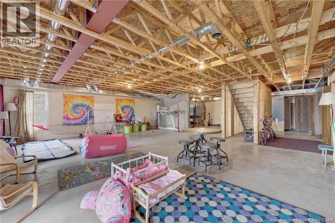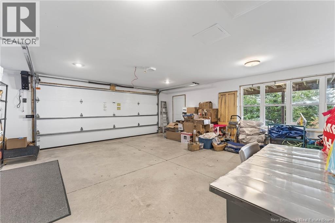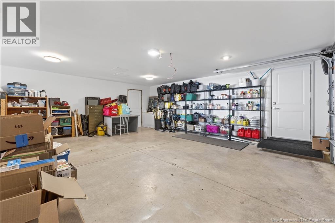538 Shore Road Breadalbane, New Brunswick E5C 1P3
$995,000
Welcome to 538 Shore Road, a striking waterfront home set on just over an acre, where modern comfort meets the rugged beauty of Charlotte Countys coastline. Built for family living and entertaining, this 3-bedroom, 2.5-bath residence with an additional office offers a generous footprint and sweeping water views that define every room. The heart of the home is a chefs kitchen complete with a grand island, premium appliances, and ample cabinetry. Open-concept living and dining areas flow effortlessly onto walk-out decks and balconies, perfect for enjoying ocean breezes, morning coffee, or evening sunsets. Large windows frame the ever-changing seascape, creating a bright and inviting atmosphere year-round. Upstairs, spacious bedrooms provide privacy and comfort, while the office offers a quiet retreat for work or study. Situated along scenic Shore Road, this property is minutes from St. George and a short drive to historic St. Andrews by-the-Sea, with its boutique shops, acclaimed restaurants, golf, and cultural attractions. Outdoor enthusiasts will appreciate kayaking, hiking, and boating right at their doorstep. Whether as a full-time residence or seasonal getaway, 538 Shore Road is an ideal blend of style, function, and coastal charm, a home designed for both relaxation and connection. (id:31036)
Property Details
| MLS® Number | NB127579 |
| Property Type | Single Family |
| Features | Hardwood Bush, Softwood Bush, Balcony/deck/patio |
| Road Type | Paved Road |
| Structure | None |
| Water Front Type | Waterfront On Ocean |
Building
| Bathroom Total | 3 |
| Bedrooms Above Ground | 3 |
| Bedrooms Total | 3 |
| Architectural Style | 3 Level |
| Basement Development | Unfinished |
| Basement Features | Walk Out |
| Basement Type | Full (unfinished) |
| Constructed Date | 2018 |
| Cooling Type | Heat Pump, Air Exchanger |
| Exterior Finish | Brick, Concrete, Vinyl |
| Flooring Type | Laminate, Tile, Concrete, Stone |
| Foundation Type | Concrete |
| Half Bath Total | 1 |
| Heating Fuel | Propane |
| Heating Type | Heat Pump |
| Size Interior | 3190 Sqft |
| Total Finished Area | 3190 Sqft |
| Type | House |
| Utility Water | Drilled Well, Well |
Parking
| Integrated Garage | |
| Garage | |
| Heated Garage |
Land
| Access Type | Year-round Access, Water Access, Road Access, Public Road |
| Acreage | Yes |
| Size Irregular | 1 |
| Size Total | 1 Ac |
| Size Total Text | 1 Ac |
Rooms
| Level | Type | Length | Width | Dimensions |
|---|---|---|---|---|
| Second Level | 5pc Bathroom | 9'1'' x 14'1'' | ||
| Second Level | 2pc Bathroom | 3'0'' x 6'10'' | ||
| Second Level | Primary Bedroom | 23'5'' x 14'2'' | ||
| Second Level | Other | 12'0'' x 10'0'' | ||
| Second Level | Other | 10'1'' x 4'8'' | ||
| Second Level | Other | 3'6'' x 9'1'' | ||
| Second Level | Living Room | 17'10'' x 20'0'' | ||
| Second Level | Dining Room | 10'11'' x 25'6'' | ||
| Second Level | Kitchen | 13'0'' x 21'2'' | ||
| Second Level | Pantry | 9'11'' x 11'8'' | ||
| Second Level | Laundry Room | 9'11'' x 9'10'' | ||
| Second Level | Other | 7'10'' x 10'10'' | ||
| Second Level | Office | 9'3'' x 13'6'' | ||
| Second Level | Foyer | 10'7'' x 18'9'' | ||
| Third Level | Bedroom | 14'2'' x 15'1'' | ||
| Third Level | Other | 14'2'' x 5'0'' | ||
| Third Level | Other | 11'2'' x 21'9'' | ||
| Third Level | Bedroom | 14'0'' x 15'5'' | ||
| Third Level | Other | 12'10'' x 6'0'' | ||
| Third Level | 3pc Bathroom | 9'4'' x 6'10'' | ||
| Third Level | 3pc Bathroom | 15'1'' x 5'10'' |
https://www.realtor.ca/real-estate/28975637/538-shore-road-breadalbane
Interested?
Contact us for more information

Paul Logan
Salesperson
https://paullogan.kw.com/about-me
https://www.facebook.com/PaulFromStAndrews
www.linkedin.com/in/paulfrstandrews
https://www.instagram.com/paulfrstandrews/

154 Hampton Rd.
Rothesay, New Brunswick E2E 2R3
(506) 216-8000
kwsaintjohn.ca/


