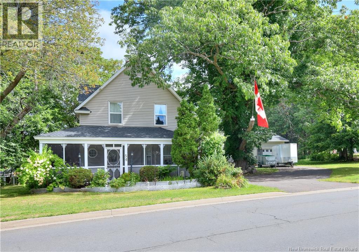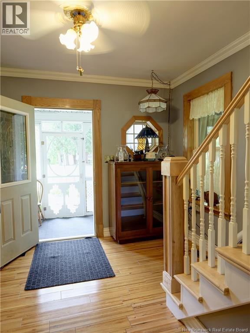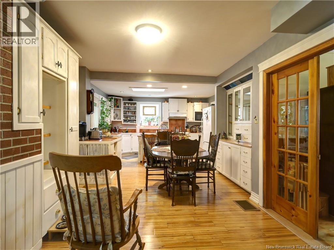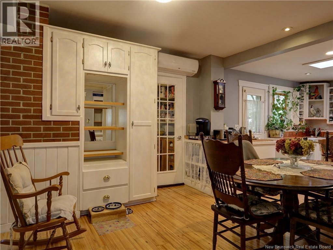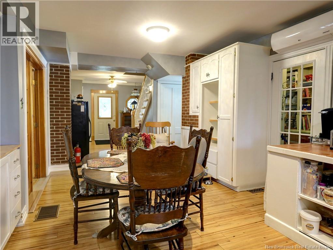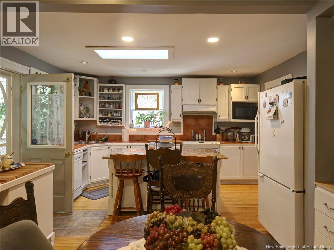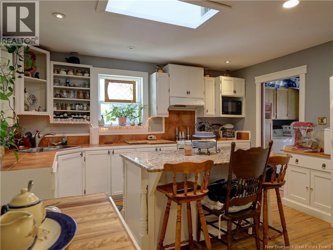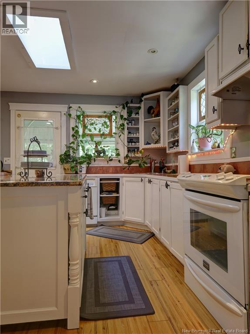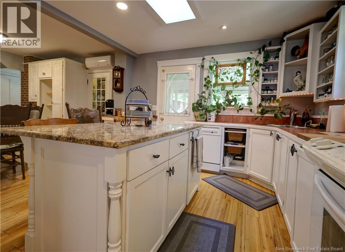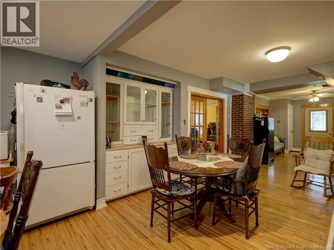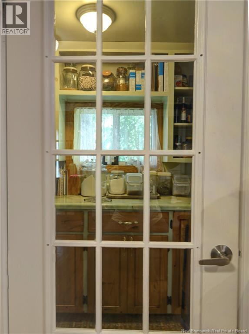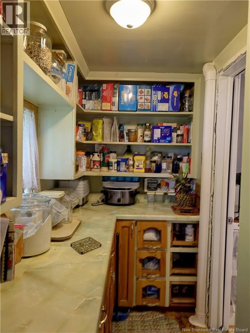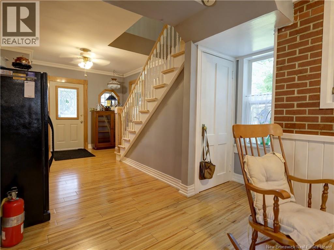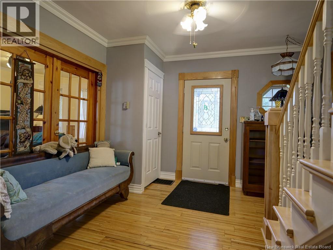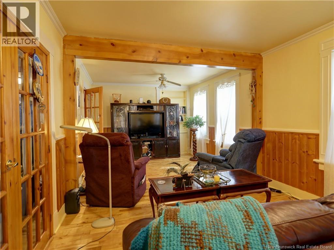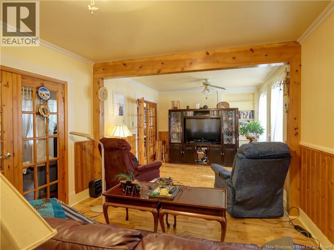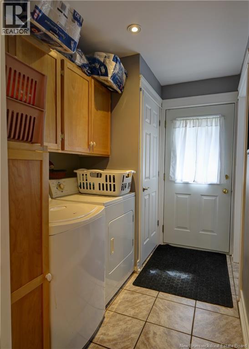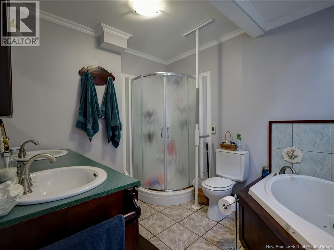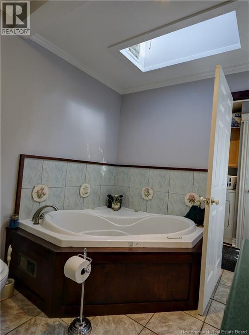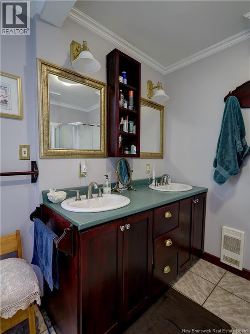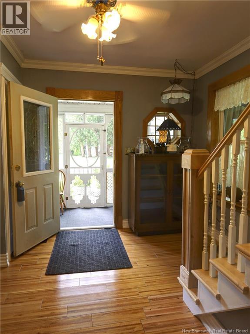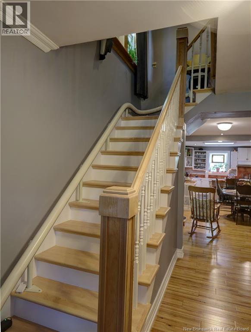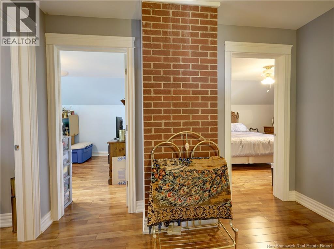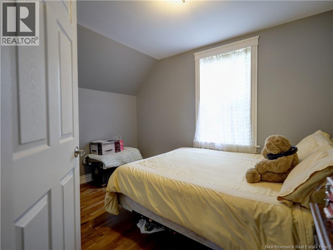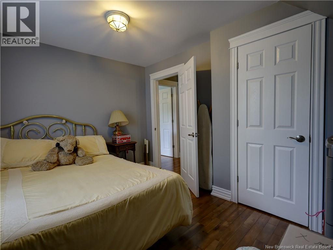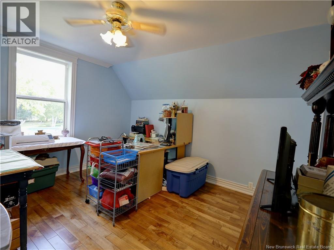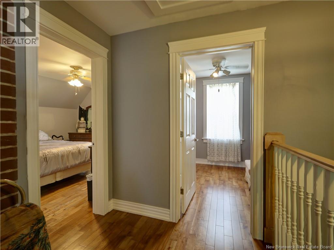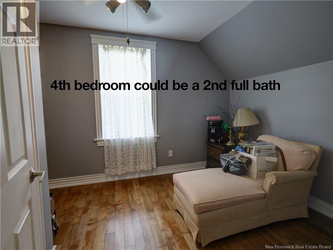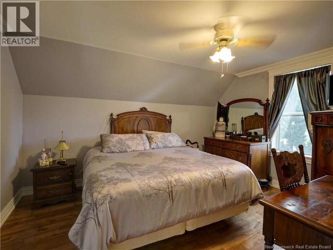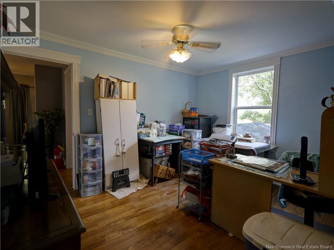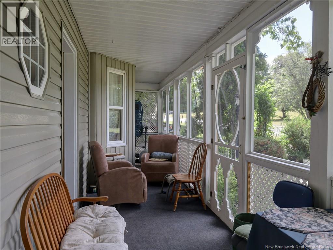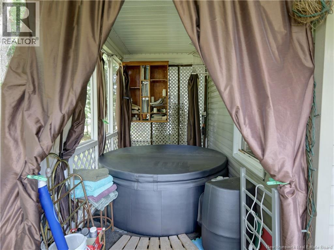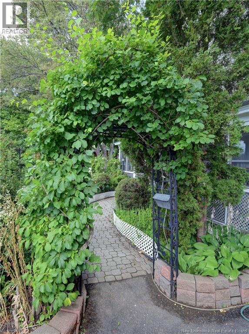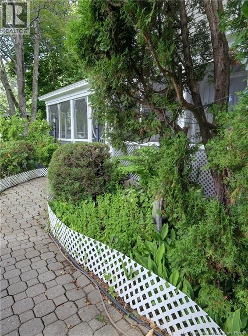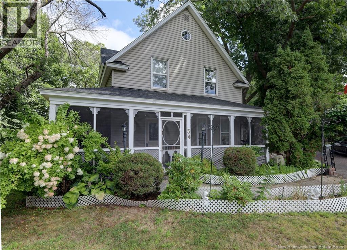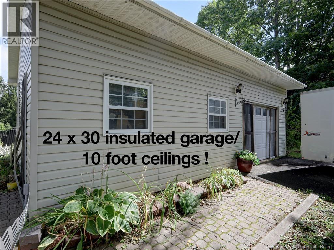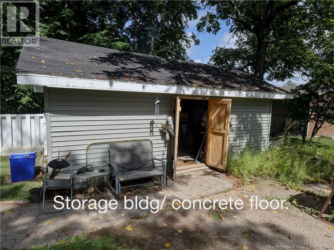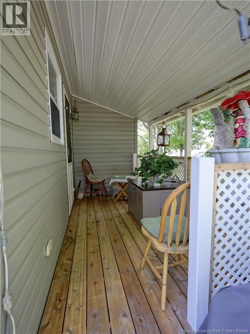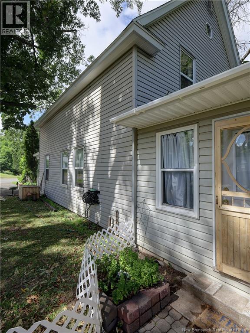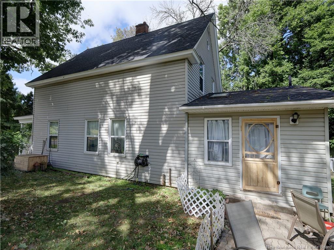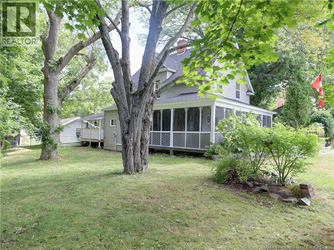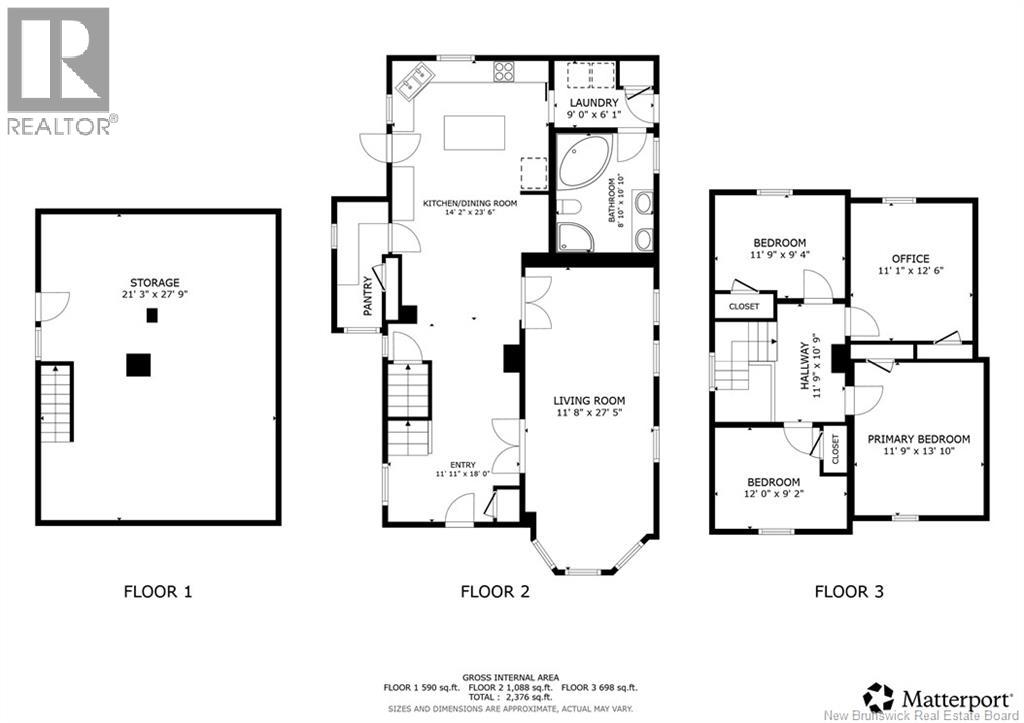54 Broad Road Oromocto, New Brunswick E2V 1C2
$419,900
All the charm of yesterday with the modern conveniences of today. A remarkable location in the heart of town just steps from shopping, marina, hospital & schools. This circa 1917 home has been very well looked after and modernized inside & out. There's a fantastic 24x30 insulated garage on the double sized lot with high ceilings & plenty of electric power, perfect for golf simulator, wood working or storing boats & special cars. There's also a sturdy storage building/ concrete floor to keep that garage clutter free! Inside the home is warm & welcoming with a pretty kitchen/ adjacent butler pantry, hardwood flooring & heat pump comfort. There's lots of room for dining area, living space & entertaining on the main floor. Landry is located just off the kitchen & side door. Bath offers a dbl vanity, sep shower & jetted tub. On the top level you'll find four bedrooms & impressive closet space for a vintage home like this. At the front of the home is a fully covered wrap around veranda for that morning cup of coffee or beat the heat & read a good book. Outside is shaded with mature oak trees and there's plenty of space for gardens or play area. Basement level is undeveloped but has a cold room & makes for good storage. A very special property/ an exceptional lot that feels like country but has all the conveniences of a fantastic location. (id:31036)
Property Details
| MLS® Number | NB125824 |
| Property Type | Single Family |
| Equipment Type | Water Heater |
| Rental Equipment Type | Water Heater |
| Structure | Shed |
Building
| Bathroom Total | 1 |
| Bedrooms Above Ground | 4 |
| Bedrooms Total | 4 |
| Constructed Date | 1917 |
| Cooling Type | Heat Pump |
| Exterior Finish | Vinyl |
| Flooring Type | Ceramic, Wood |
| Foundation Type | Concrete |
| Heating Fuel | Electric, Oil |
| Heating Type | Baseboard Heaters, Forced Air, Heat Pump |
| Stories Total | 2 |
| Size Interior | 1786 Sqft |
| Total Finished Area | 1786 Sqft |
| Type | House |
| Utility Water | Municipal Water |
Parking
| Detached Garage | |
| Garage |
Land
| Access Type | Year-round Access, Public Road |
| Acreage | No |
| Landscape Features | Landscaped |
| Sewer | Municipal Sewage System |
| Size Irregular | 0.39 |
| Size Total | 0.39 Ac |
| Size Total Text | 0.39 Ac |
Rooms
| Level | Type | Length | Width | Dimensions |
|---|---|---|---|---|
| Second Level | Bedroom | 11' x 9' | ||
| Second Level | Bedroom | 11' x 9' | ||
| Second Level | Bedroom | 12' x 9' | ||
| Second Level | Bedroom | 12' x 9' | ||
| Basement | Storage | 21' x 27' | ||
| Main Level | Primary Bedroom | 11'9'' x 13'10'' | ||
| Main Level | Laundry Room | 9' x 6' | ||
| Main Level | Kitchen | 14' x 23' | ||
| Main Level | Foyer | 12' x 18' | ||
| Main Level | Living Room | 27' x 12' |
https://www.realtor.ca/real-estate/28797524/54-broad-road-oromocto
Interested?
Contact us for more information
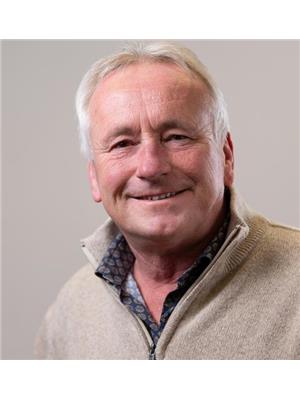
Mike Tidd
Salesperson
(506) 446-5050
www.miketidd.ca/

291 Restigouche Road
Oromocto, New Brunswick E2V 2H2
(506) 446-9000
(506) 446-5050
https://royallepageatlantic.com/

Darlene Tidd
Salesperson
(506) 357-2304
www.royallepage.ca/darlenetidd

Canex Mall, Cfb Gagetown
Oromocto, New Brunswick E2V 2G4
(506) 357-3348
(506) 357-2304
https://royallepageatlantic.com/


