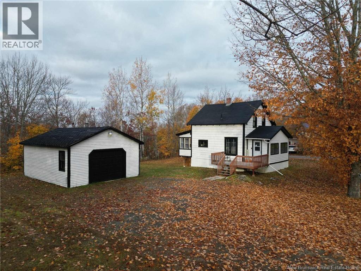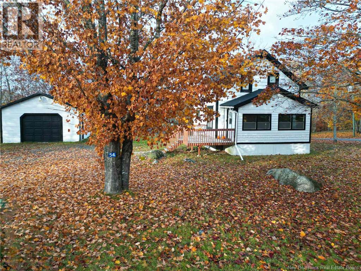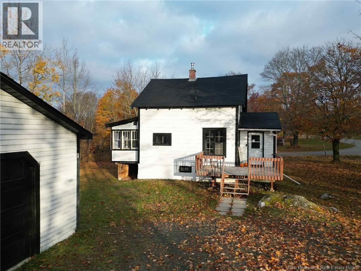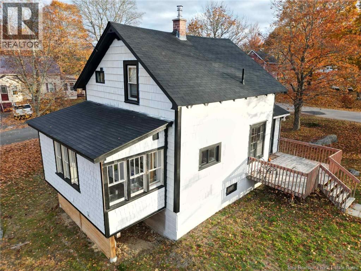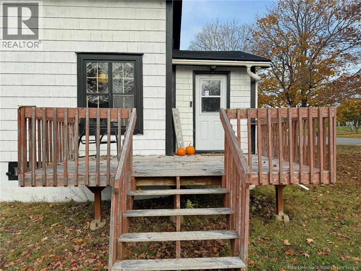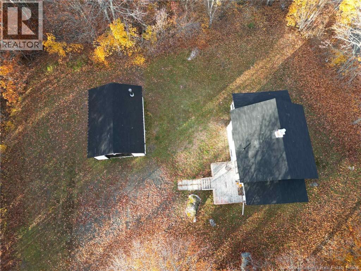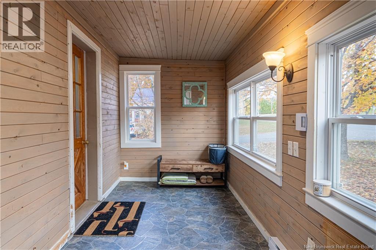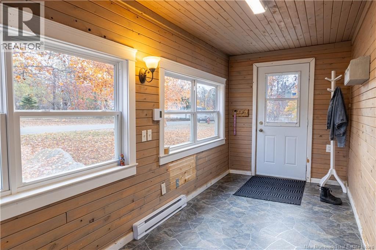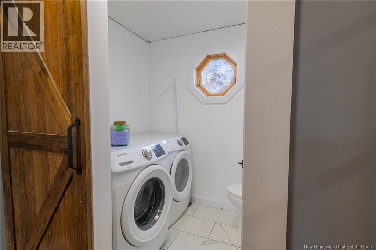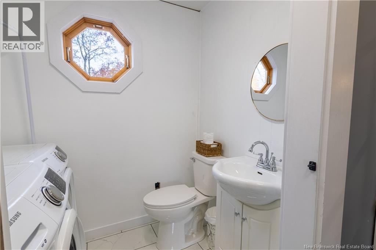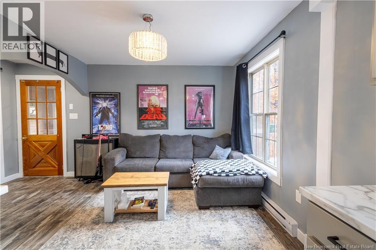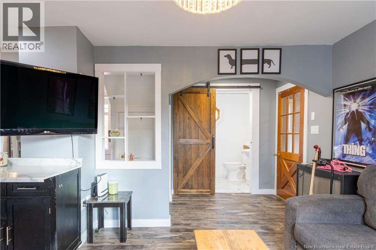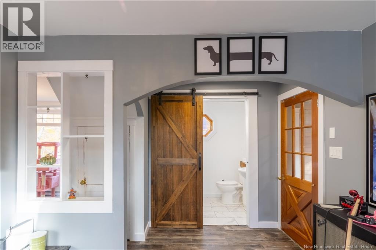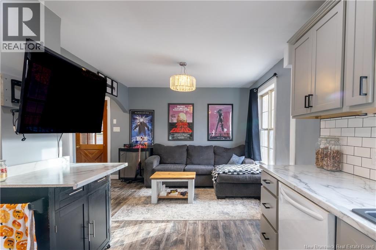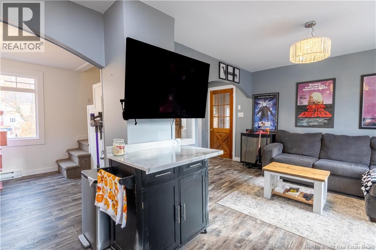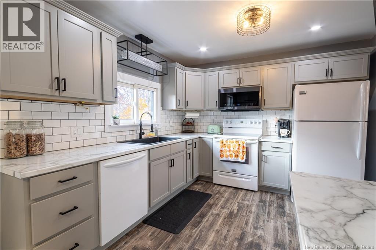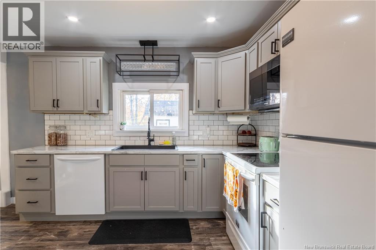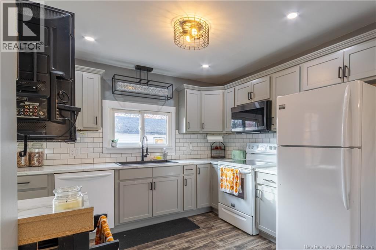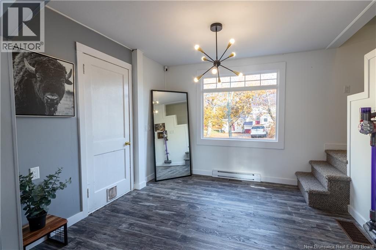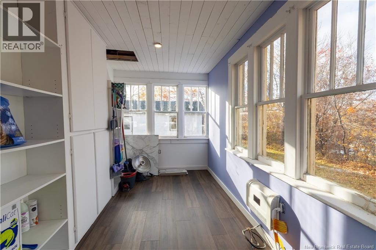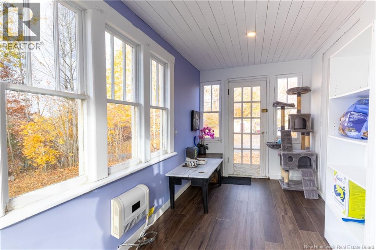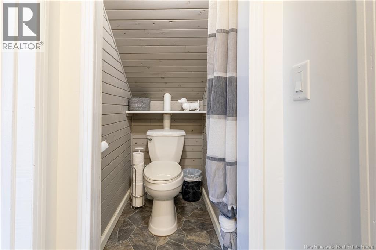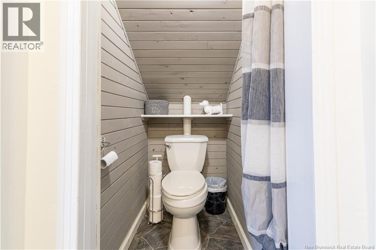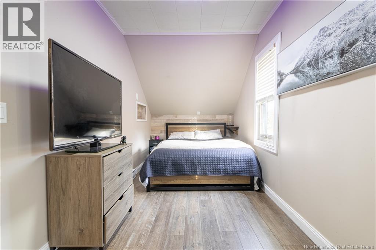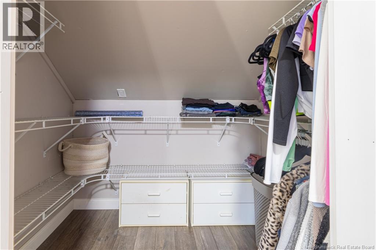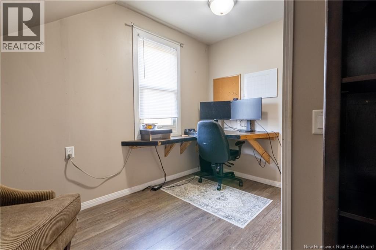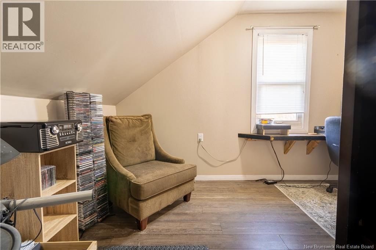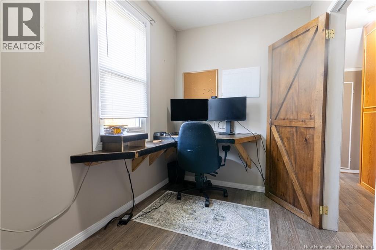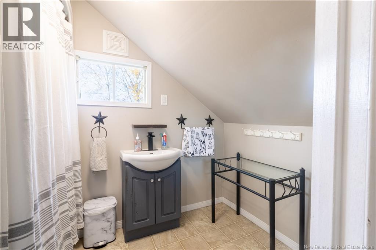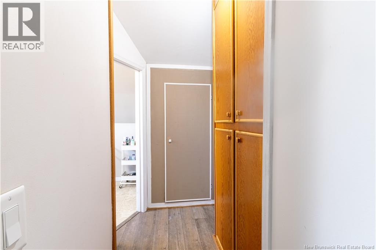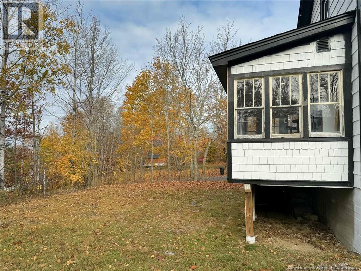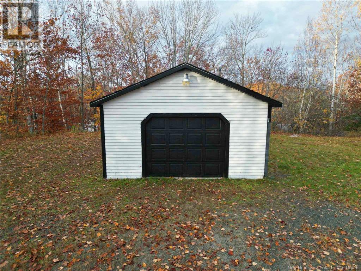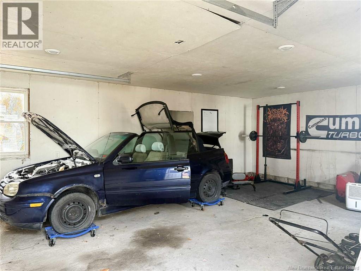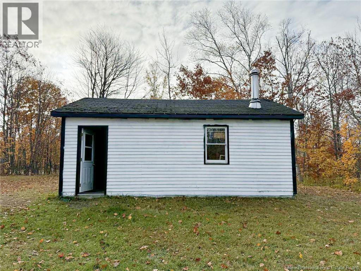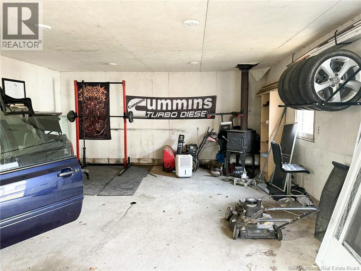54 Pleasant Avenue Mcadam, New Brunswick E6J 1G4
$169,900
This adorable 2-bedroom home has been beautifully renovated from top to bottom, offering the perfect blend of modern updates and small-town charm. Recent upgrades include all new plumbing, electrical, flooring, windows, roof, freshly painted exterior and a brand-new kitchen, giving this home a fresh, move-in-ready feel. Step through the bright, heated front porch into a cozy living room and inviting eat-in kitchen. The main level also features a convenient laundry area with half bath and access to the reinforced sunroom, which provides extra living space plus usable storage underneath - a rare and practical bonus! Upstairs you'll find two comfortable bedrooms and a refreshed full bathroom with a separate toilet area for added convenience. Outside, the detached garage offers space for a car, ATV's or tools, and makes a perfect gathering spot with the cozy wood stove in the garage! Sitting on an oversized corner lot close to all amenities, this home is turn-key, efficient, and full of character. Whether you're looking to downsize, buy your first home, or invest, this updated gem is ready to welcome you! (id:31036)
Property Details
| MLS® Number | NB129278 |
| Property Type | Single Family |
| Equipment Type | Water Heater |
| Features | Balcony/deck/patio |
| Rental Equipment Type | Water Heater |
Building
| Bathroom Total | 2 |
| Bedrooms Above Ground | 2 |
| Bedrooms Total | 2 |
| Basement Type | Full |
| Constructed Date | 1961 |
| Exterior Finish | Wood Shingles, Wood |
| Flooring Type | Carpeted, Laminate, Linoleum |
| Foundation Type | Concrete |
| Half Bath Total | 1 |
| Heating Fuel | Electric |
| Stories Total | 2 |
| Size Interior | 742 Sqft |
| Total Finished Area | 742 Sqft |
| Utility Water | Municipal Water |
Parking
| Detached Garage | |
| Garage |
Land
| Acreage | No |
| Sewer | Municipal Sewage System |
| Size Irregular | 2088 |
| Size Total | 2088 M2 |
| Size Total Text | 2088 M2 |
Rooms
| Level | Type | Length | Width | Dimensions |
|---|---|---|---|---|
| Main Level | Bath (# Pieces 1-6) | 6'0'' x 6'0'' | ||
| Main Level | Bedroom | 11'8'' x 10'5'' | ||
| Main Level | Bedroom | 7'0'' x 15'0'' | ||
| Main Level | Sunroom | 6'0'' x 16'0'' | ||
| Main Level | Laundry Room | 5'0'' x 6'0'' | ||
| Main Level | Living Room | 9'0'' x 16'0'' | ||
| Main Level | Kitchen | 20'0'' x 10'0'' |
https://www.realtor.ca/real-estate/29064506/54-pleasant-avenue-mcadam
Interested?
Contact us for more information
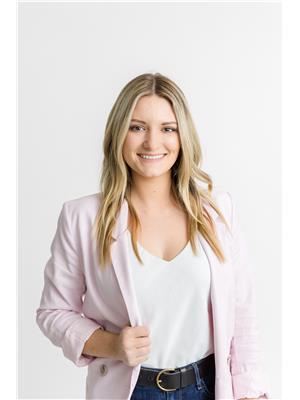
Samantha Dyer
Salesperson

2b-288 Union Street
Fredericton, New Brunswick E3A 1E5
(506) 455-1980
https://www.therightchoicerealty.ca/

Chris Turner
Salesperson
(506) 455-5841
https://www.theturnerteam.ca/
www.facebook.com/talktoturner/

2b-288 Union Street
Fredericton, New Brunswick E3A 1E5
(506) 455-1980
https://www.therightchoicerealty.ca/


