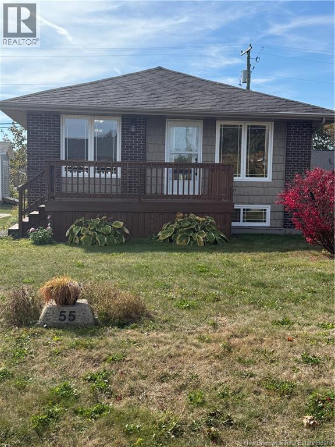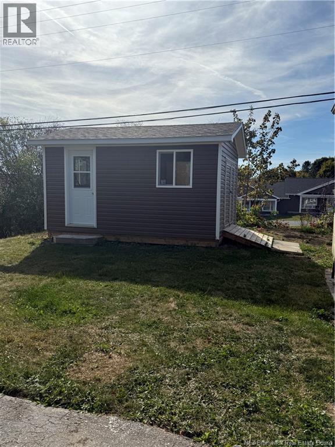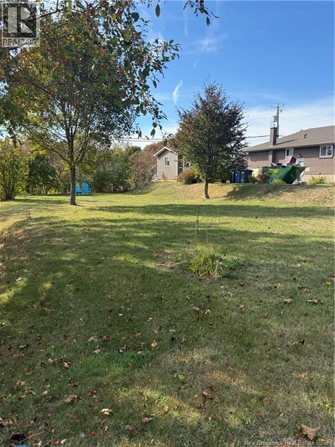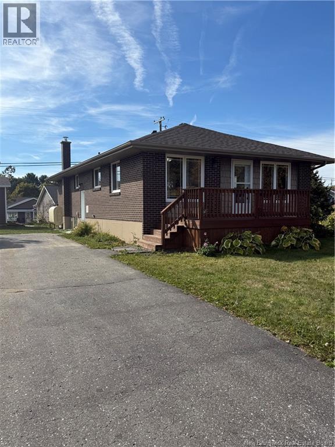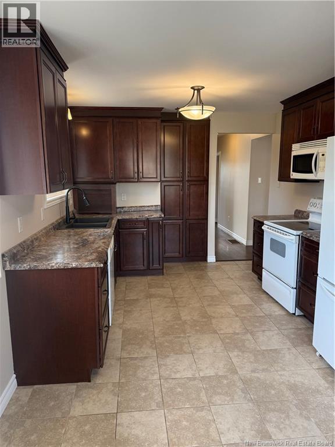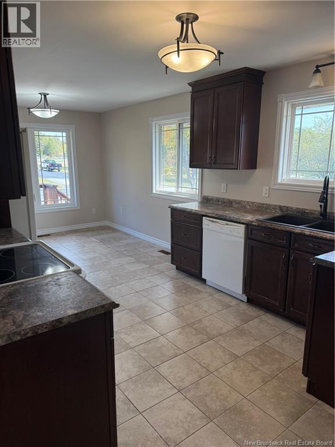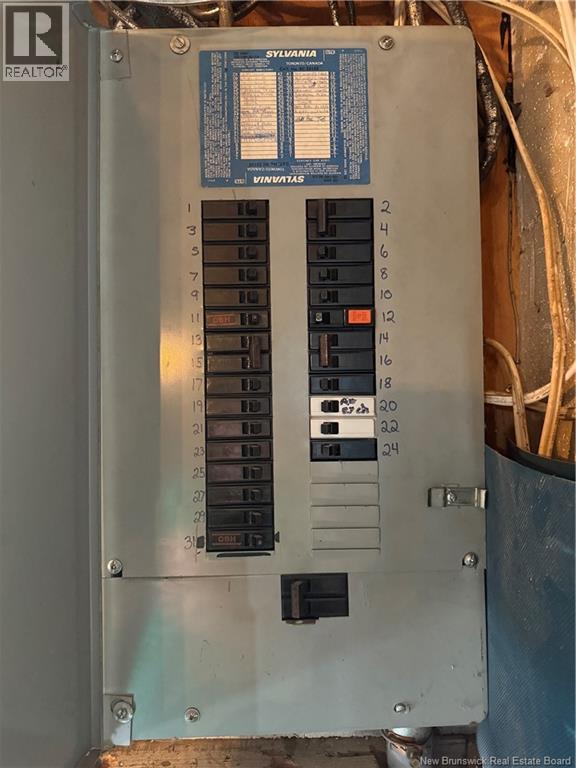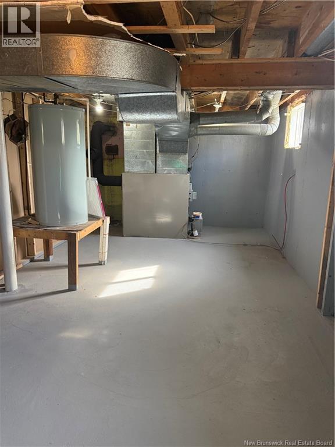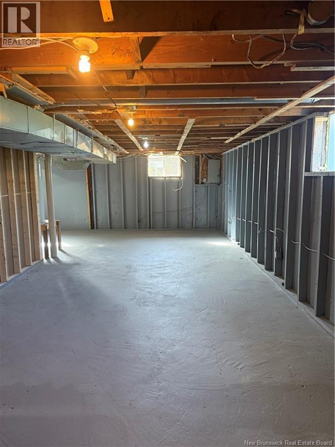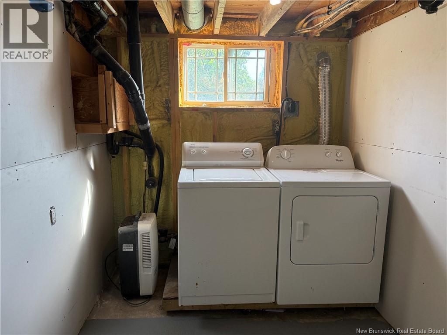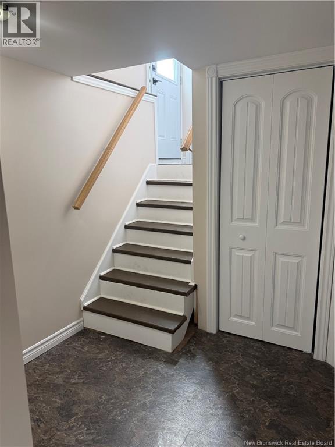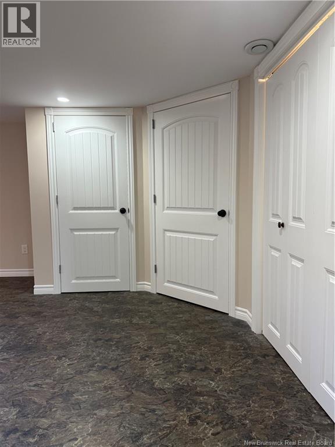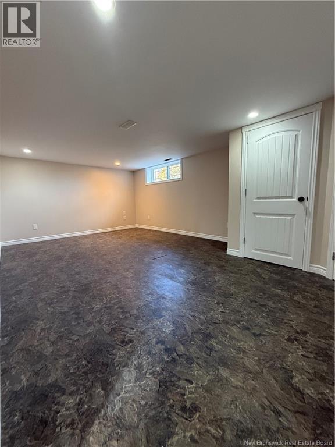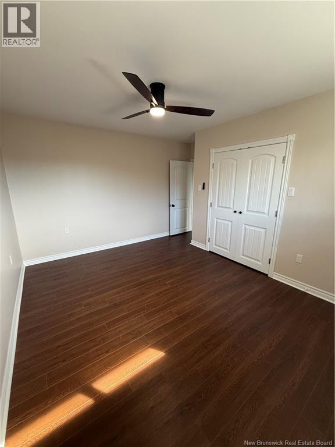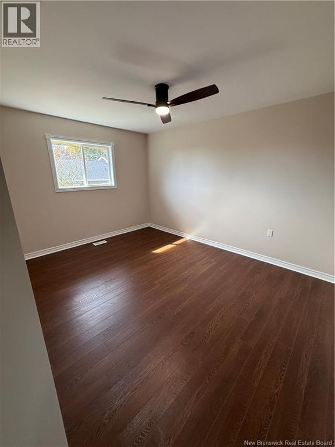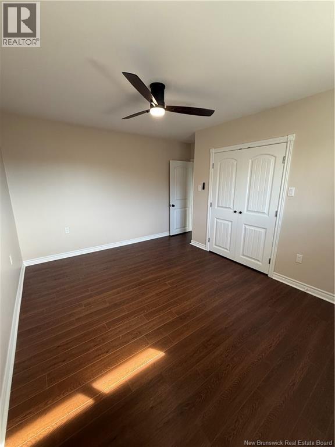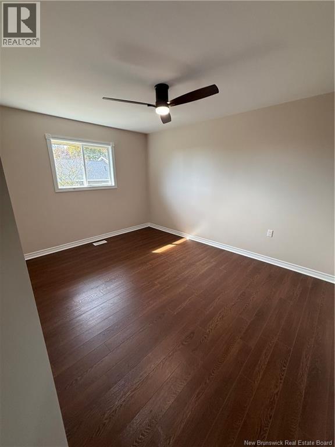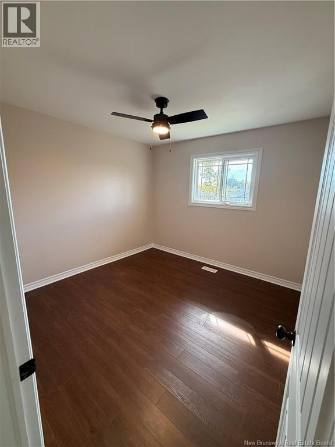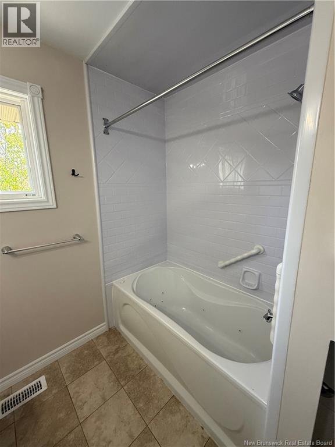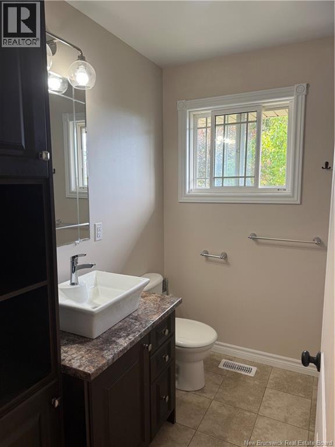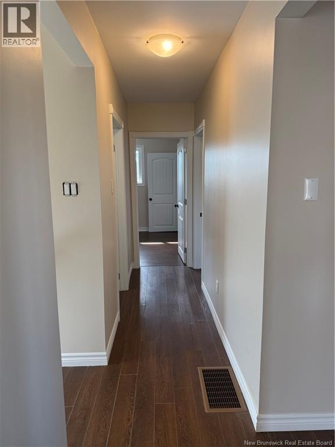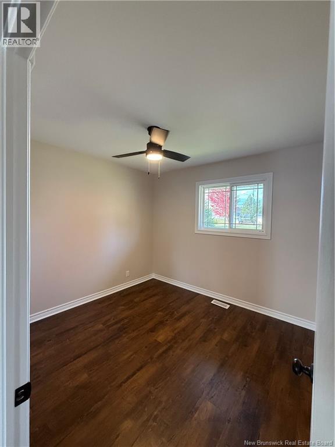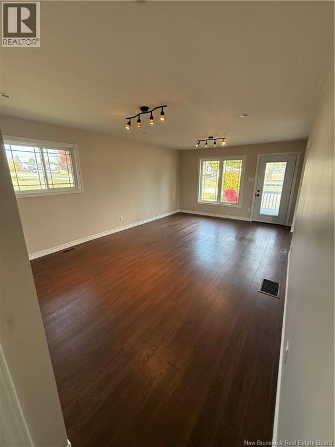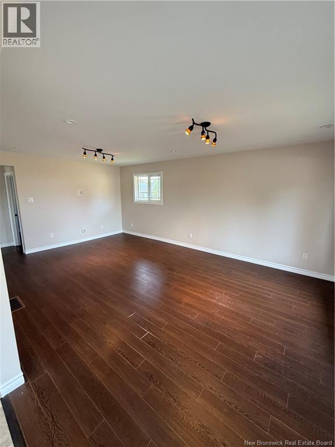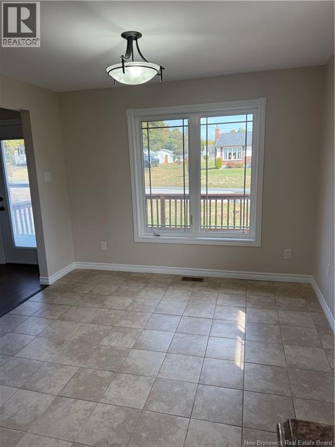55 Percy Kelly Drive Miramichi, New Brunswick E1V 5V5
$299,000
Who doesn't love a brick home? This beautiful new listing is in a very desirable area of the city close to K-8 school, shopping areas and French Fort Cove! It has had recent updates on the interior of the home, as well as new siding, windows with-in the last 9 years as well as the roof 2 years ago! This bright 3 bedrooms, 1 bath home has a great kitchen, dining room and living room for hosting family and friends. The property has a large yard, a new shed for lots of storage and a double wide paved driveway. There is a large rec room in the basement as well as a large area for storage as well as plenty of closets for storage as well. This home has had a new oil tank installed 2 years ago. This home is ready to welcome the next family with open arms. Book your showing today! (id:31036)
Property Details
| MLS® Number | NB128053 |
| Property Type | Single Family |
Building
| Bathroom Total | 1 |
| Bedrooms Above Ground | 3 |
| Bedrooms Total | 3 |
| Basement Type | Full |
| Exterior Finish | Brick, Vinyl |
| Flooring Type | Laminate, Tile |
| Foundation Type | Concrete |
| Heating Fuel | Oil |
| Size Interior | 1390 Sqft |
| Total Finished Area | 1390 Sqft |
| Type | House |
| Utility Water | Municipal Water |
Land
| Access Type | Year-round Access, Public Road |
| Acreage | No |
| Sewer | Municipal Sewage System |
| Size Irregular | 1320 |
| Size Total | 1320 M2 |
| Size Total Text | 1320 M2 |
Rooms
| Level | Type | Length | Width | Dimensions |
|---|---|---|---|---|
| Basement | Laundry Room | 10' x 7' | ||
| Basement | Recreation Room | 20' x 12' | ||
| Main Level | 4pc Bathroom | 7' x 4' | ||
| Main Level | Bedroom | 10' x 10' | ||
| Main Level | Bedroom | 10' x 10' | ||
| Main Level | Bedroom | 13' x 10' | ||
| Main Level | Living Room | 13' x 20' | ||
| Main Level | Dining Room | 10' x 8' | ||
| Main Level | Kitchen | 10' x 12' |
https://www.realtor.ca/real-estate/28959662/55-percy-kelly-drive-miramichi
Interested?
Contact us for more information
Whitney Henderson
Salesperson
2-2247 King George Hwy
Miramichi, New Brunswick E1V 6N1
(506) 642-3948


