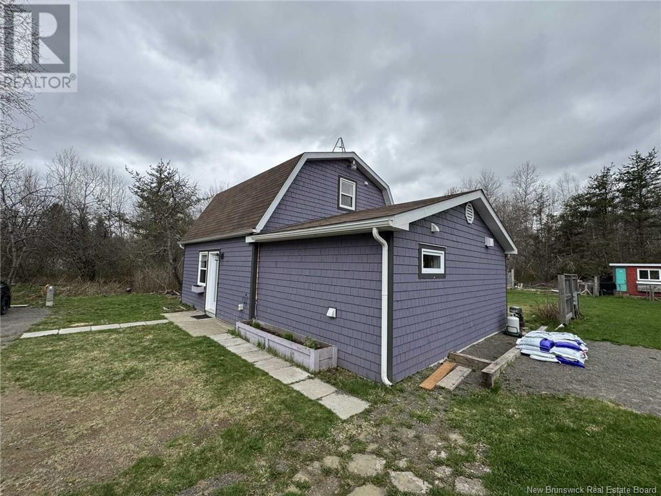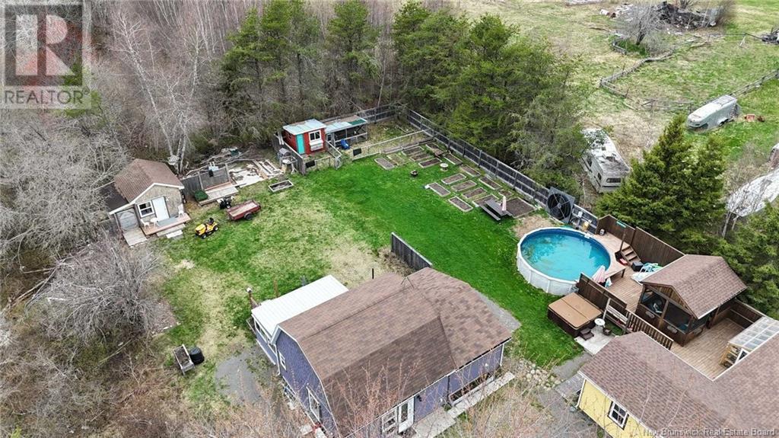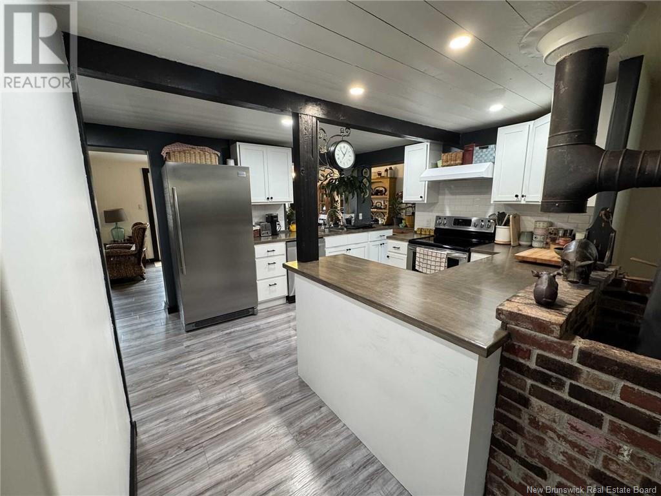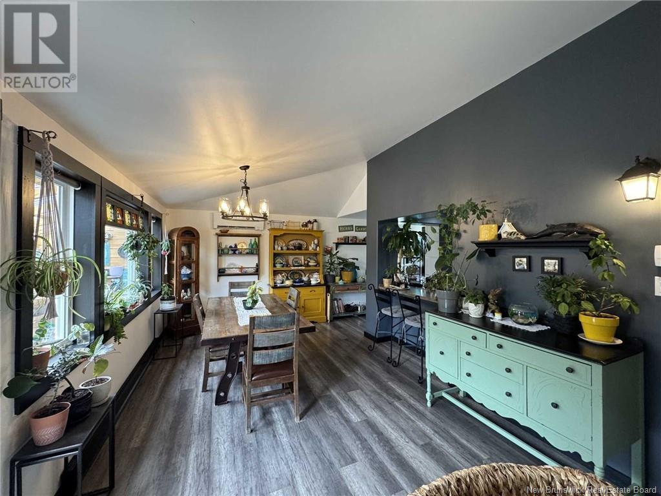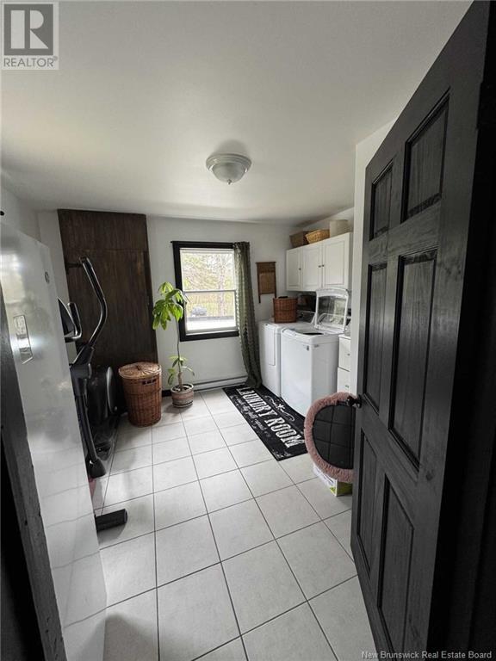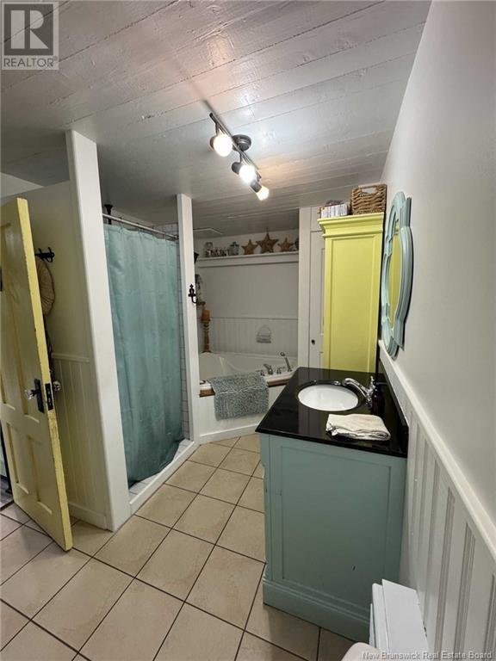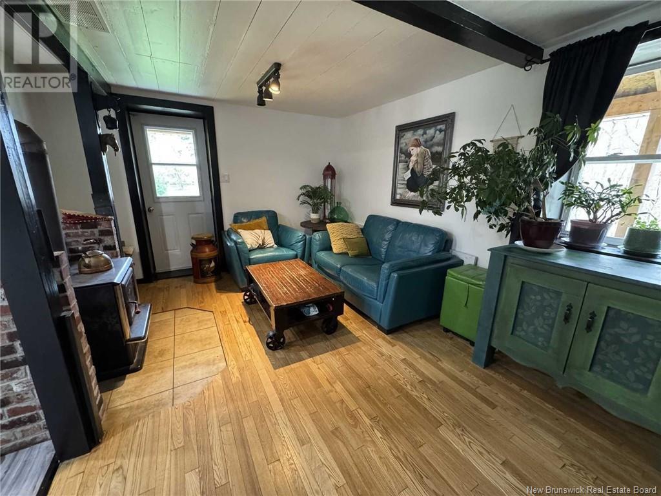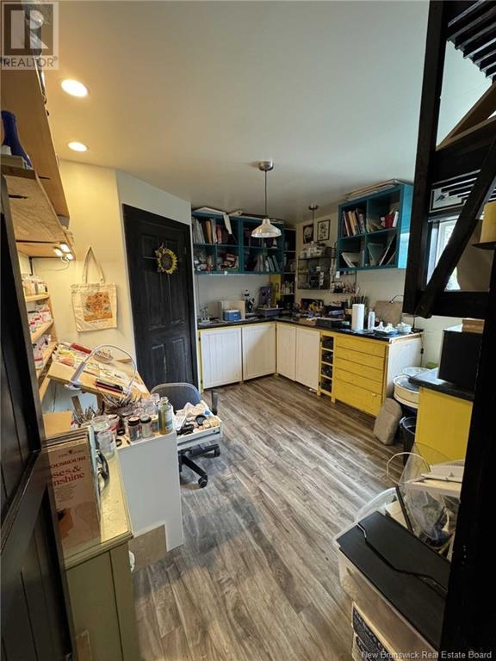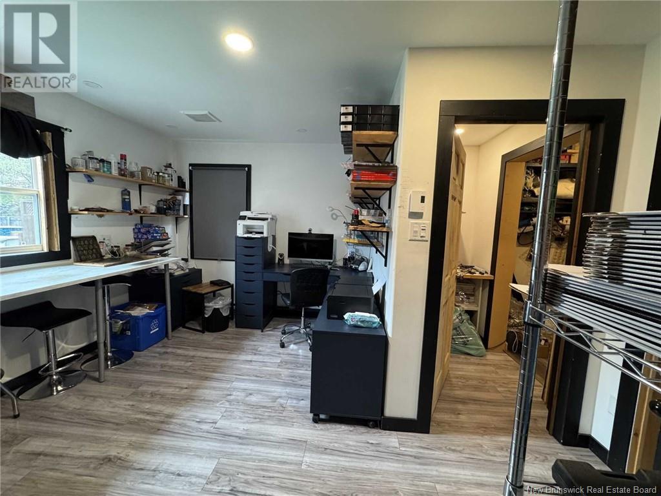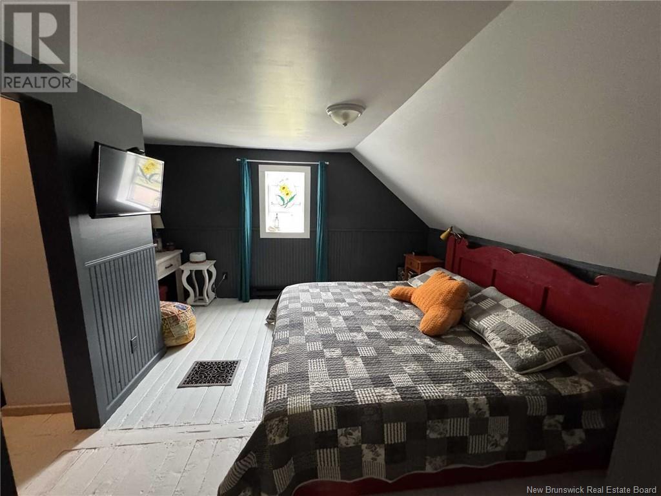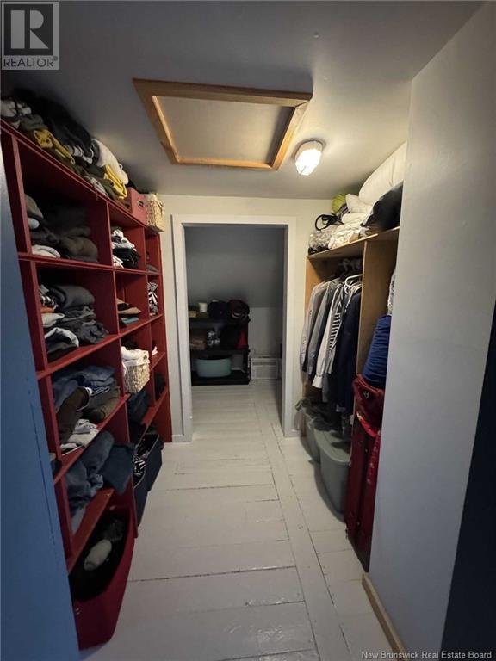559 Aldouane Station Cross Road Aldouane, New Brunswick E4W 4K5
$399,900
When Viewing This Property On Realtor.ca Please Click On The Multimedia or Virtual Tour Link For More Property Info. Two unique, well-designed homes on one lot! Ideal for families, guests, or income. The detached 2-bed, 1.5-bath in-law suite includes laundry and works great as a rental or Airbnb. The property features a greenhouse, pool, hot tub, hobby farm setup, and 2 outbuildings. Main home (2,500 sq ft) includes kitchen, dining, living, laundry, full bath, plus 2 offices/studios and 3 beds + half bath upstairs. Central vac, Mitsubishi mini-split, and high-speed fiber (1 GB/s) make it perfect for remote work or creatives. Schools nearby (English & French), 4 min to local stores, 15 min to more. A rare, flexible property! (id:31036)
Property Details
| MLS® Number | NB118751 |
| Property Type | Single Family |
| Features | Balcony/deck/patio |
| Pool Type | Above Ground Pool |
| Road Type | Paved Road |
| Structure | Greenhouse, Shed |
Building
| Bathroom Total | 4 |
| Bedrooms Above Ground | 5 |
| Bedrooms Total | 5 |
| Constructed Date | 2016 |
| Cooling Type | Air Conditioned |
| Exterior Finish | Concrete, Wood Shingles, Wood |
| Flooring Type | Ceramic, Laminate, Tile, Hardwood, Wood |
| Foundation Type | Concrete, Wood/piers, Slab |
| Half Bath Total | 2 |
| Heating Type | Baseboard Heaters |
| Stories Total | 2 |
| Size Interior | 3500 Sqft |
| Total Finished Area | 3500 Sqft |
| Type | House |
| Utility Water | Drilled Well |
Land
| Access Type | Year-round Access, Road Access, Public Road |
| Acreage | No |
| Sewer | Septic Field |
| Size Irregular | 0.5 |
| Size Total | 0.5 Ac |
| Size Total Text | 0.5 Ac |
| Zoning Description | Residential |
Rooms
| Level | Type | Length | Width | Dimensions |
|---|---|---|---|---|
| Second Level | 2pc Bathroom | 5'0'' x 4'0'' | ||
| Second Level | Bedroom | 12'0'' x 19'0'' | ||
| Second Level | Bedroom | 11'0'' x 12'0'' | ||
| Second Level | Primary Bedroom | 23'0'' x 11'0'' | ||
| Second Level | Sitting Room | 12'0'' x 11'0'' | ||
| Main Level | Sunroom | 12'0'' x 18'0'' | ||
| Main Level | Utility Room | 7'0'' x 3'0'' | ||
| Main Level | Primary Bedroom | 13'0'' x 13'0'' | ||
| Main Level | Bath (# Pieces 1-6) | 9'0'' x 10'0'' | ||
| Main Level | Kitchen | 11'0'' x 13'0'' | ||
| Main Level | Dining Room | 10'0'' x 11'0'' | ||
| Main Level | Living Room | 13'0'' x 12'0'' | ||
| Main Level | Office | 13'0'' x 13'0'' | ||
| Main Level | Hobby Room | 12'0'' x 24'0'' | ||
| Main Level | Laundry Room | 12'0'' x 11'0'' | ||
| Main Level | Family Room | 14'0'' x 10'0'' | ||
| Main Level | 4pc Bathroom | 8'0'' x 13'0'' | ||
| Main Level | Kitchen | 21'0'' x 14'0'' | ||
| Main Level | Dining Room | 11'0'' x 14'0'' | ||
| Main Level | Living Room | 11'0'' x 14'0'' |
https://www.realtor.ca/real-estate/28342800/559-aldouane-station-cross-road-aldouane
Interested?
Contact us for more information
Jonathan David
Agent Manager

607 St. George Street, Unit B02
Moncton, New Brunswick E1E 2C2
(877) 709-0027



