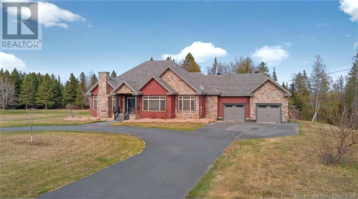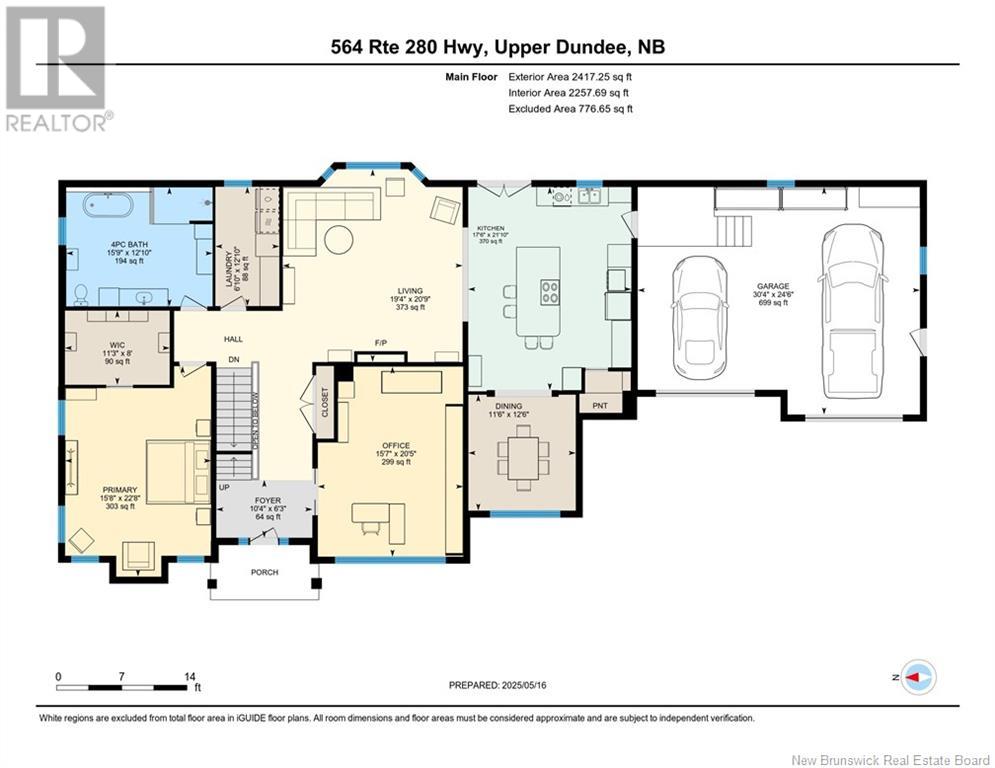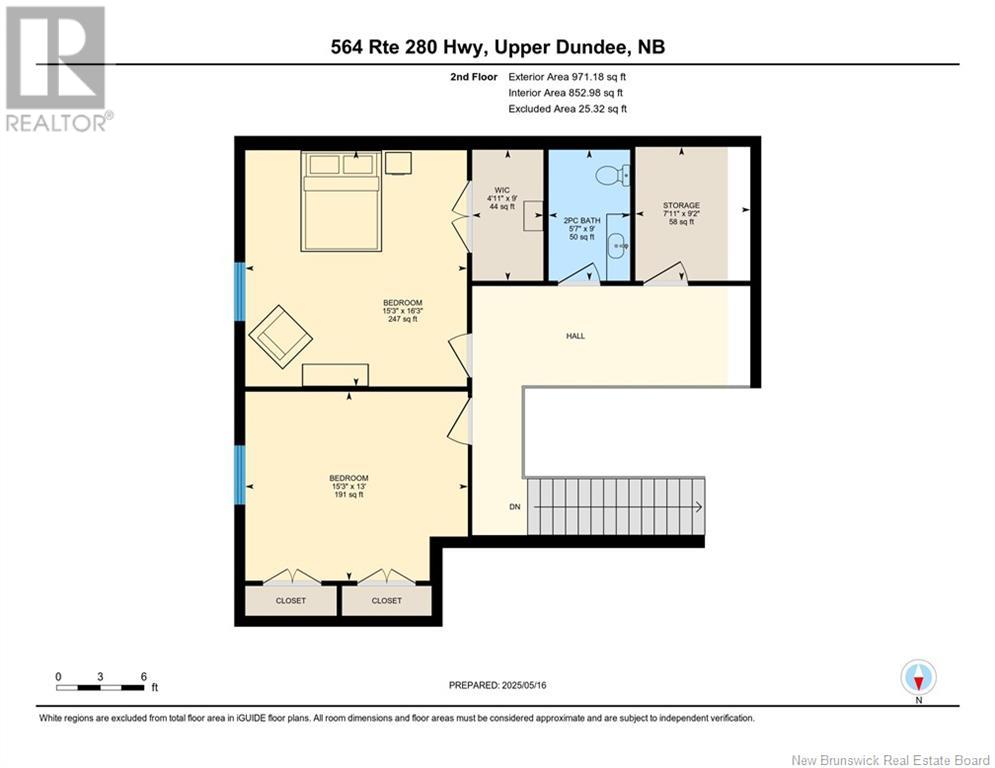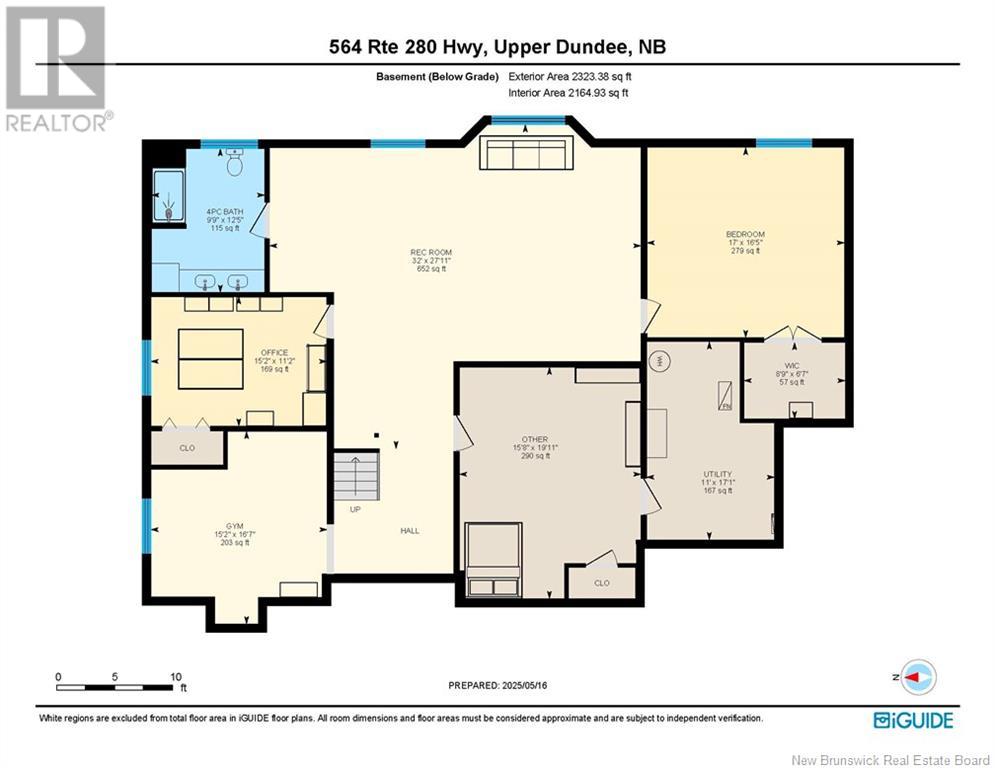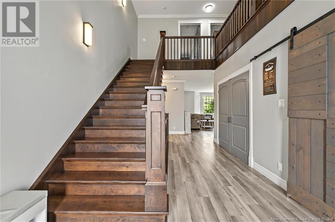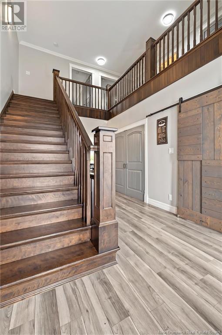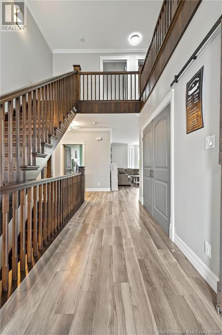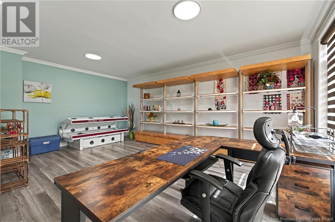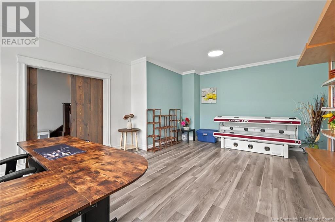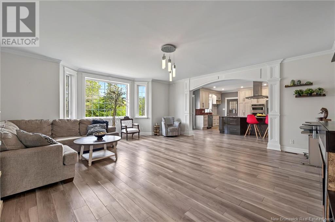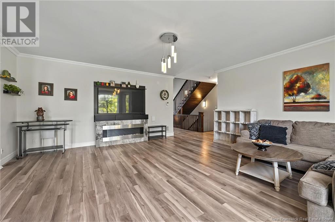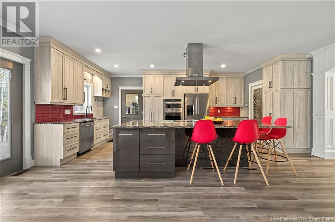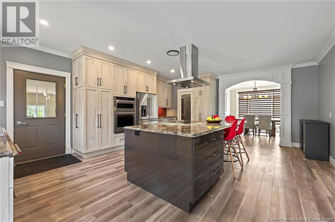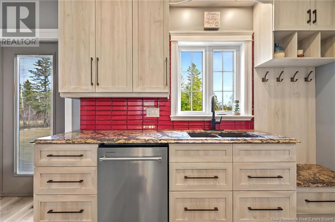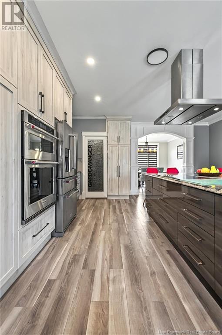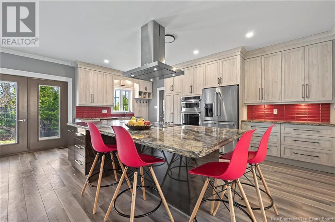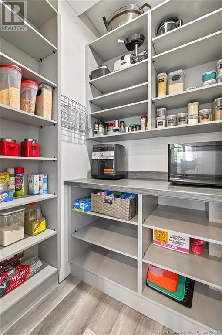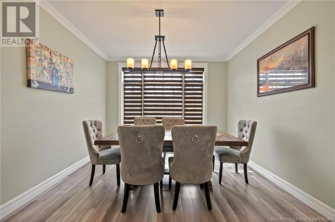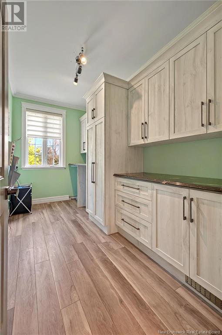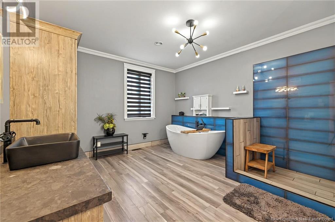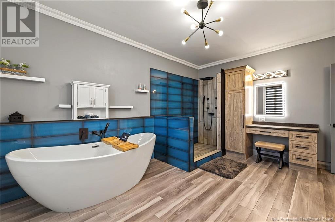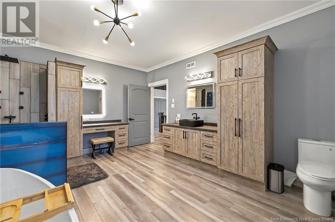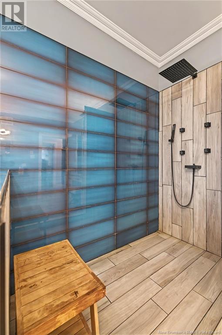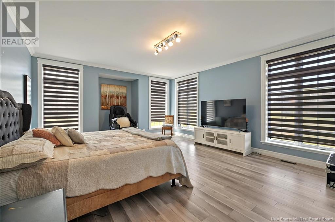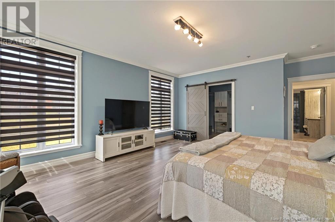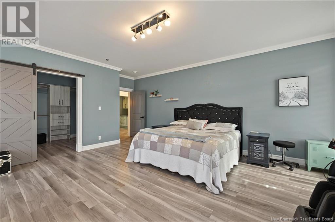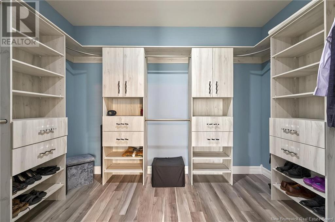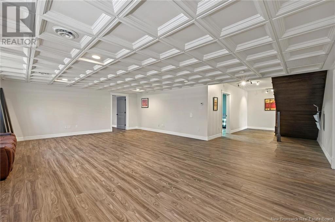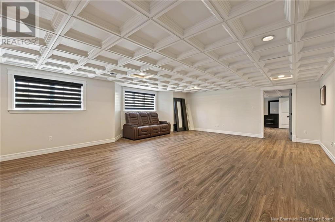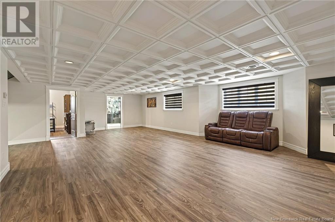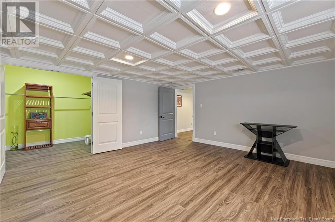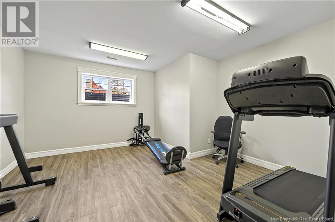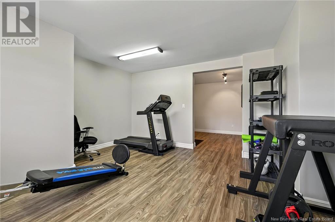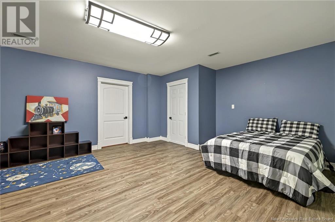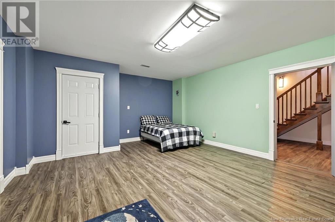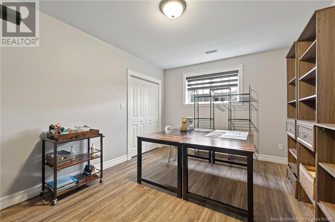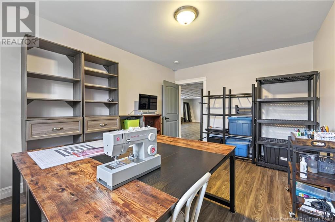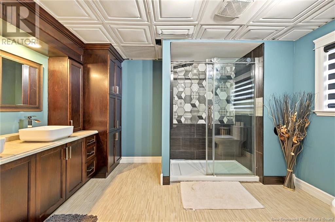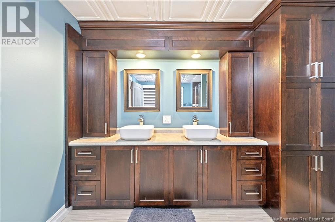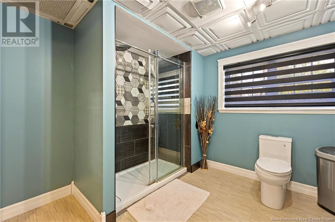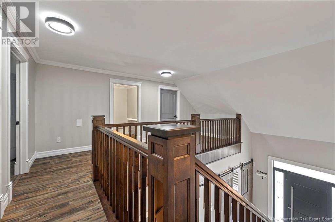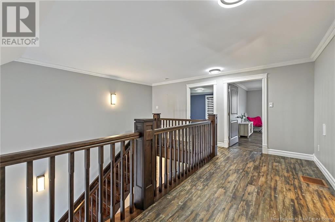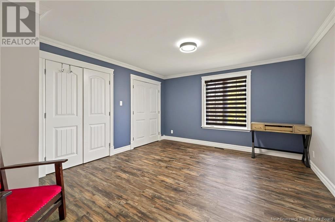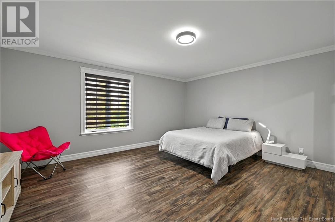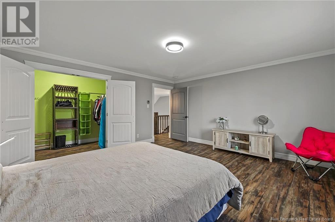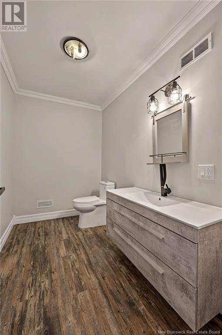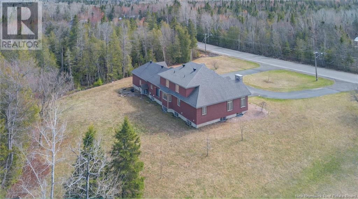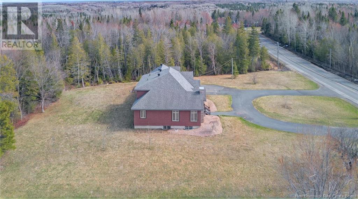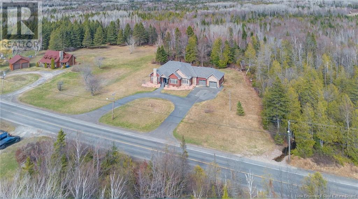564 Route 280 Dundee, New Brunswick E8E 1Z1
$699,999
Wow! Your dream home is herejust 10 minutes from Campbellton! Step into this show-stopping 5-bedroom, 2.5-bath home (with easy potential for a 6th bedroom) and prepare to fall in love with every detail. Flooded with natural light, the open-concept main floor dazzles with a designer kitchen and appliancesthink statement island, custom cabinetry, pantry area and room to gather. The inviting living space is perfect for laughter-filled family nights and entertaining friends. Retreat to your luxurious main-floor primary suite, complete with an epic walk-in closet and a spa-inspired main level bathroom that will have you feeling like youre at a high-end resort. Need to work from home? Theres a sunlit office ready for you. Upstairs, find two oversized bedrooms, and half bathroom. In the finished basement, stretch out in the rec room, enjoy two more bedrooms, and create a gym and a sixth bedroom with ease. Tucked on a peaceful lot with a paved driveway and a double attached garage, this modern, move-in-ready home is your chance to enjoy the best of rural living with every comfort at your fingertips. Dont let this one get awaybook your private tour today! (id:31036)
Property Details
| MLS® Number | NB118333 |
| Property Type | Single Family |
| Equipment Type | None |
| Features | Level Lot |
| Rental Equipment Type | None |
Building
| Bathroom Total | 3 |
| Bedrooms Above Ground | 3 |
| Bedrooms Below Ground | 2 |
| Bedrooms Total | 5 |
| Constructed Date | 2013 |
| Cooling Type | Heat Pump |
| Exterior Finish | Stone, Vinyl |
| Flooring Type | Laminate |
| Foundation Type | Concrete |
| Half Bath Total | 1 |
| Heating Type | Heat Pump |
| Stories Total | 2 |
| Size Interior | 5276 Sqft |
| Total Finished Area | 5276 Sqft |
| Type | House |
| Utility Water | Well |
Parking
| Attached Garage | |
| Garage |
Land
| Access Type | Year-round Access, Public Road |
| Acreage | Yes |
| Sewer | Septic System |
| Size Irregular | 8400 |
| Size Total | 8400 M2 |
| Size Total Text | 8400 M2 |
Rooms
| Level | Type | Length | Width | Dimensions |
|---|---|---|---|---|
| Second Level | Other | 4'11'' x 9' | ||
| Second Level | Storage | 7'11'' x 9'2'' | ||
| Second Level | Bedroom | 15'3'' x 16'3'' | ||
| Second Level | Bedroom | 15'3'' x 13' | ||
| Second Level | 2pc Bathroom | 5'7'' x 9' | ||
| Basement | Recreation Room | 27'11'' x 32' | ||
| Basement | Office | 11'2'' x 15'2'' | ||
| Basement | Other | 16'5'' x 17' | ||
| Basement | Bedroom | 19'11'' x 15'8'' | ||
| Basement | 4pc Bathroom | 12'5'' x 9'9'' | ||
| Main Level | Other | 24'6'' x 30'4'' | ||
| Main Level | Laundry Room | 12'10'' x 6'10'' | ||
| Main Level | 4pc Bathroom | 12'10'' x 15'9'' | ||
| Main Level | Office | 20'5'' x 15'7'' | ||
| Main Level | Other | 8' x 11'3'' | ||
| Main Level | Primary Bedroom | 22'8'' x 15'8'' | ||
| Main Level | Kitchen | 21'10'' x 17'6'' | ||
| Main Level | Dining Room | 12'6'' x 11'6'' | ||
| Main Level | Living Room | 20'9'' x 19'4'' | ||
| Main Level | Foyer | 6'3'' x 10'4'' |
https://www.realtor.ca/real-estate/28336114/564-route-280-dundee
Interested?
Contact us for more information
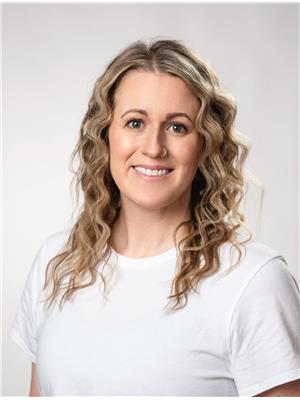
Aeron Arpin Johnson
Salesperson
aeron.kw.com/
https://www.facebook.com/SoldbyAeron/
https://www.instagram.com/_____aeron/

17 Water Street
Campbellton, New Brunswick E3N 1A6



