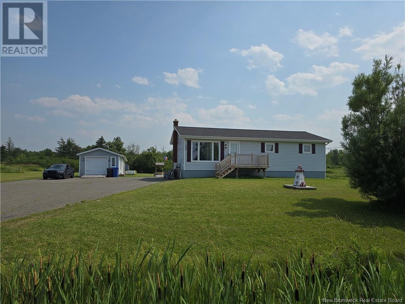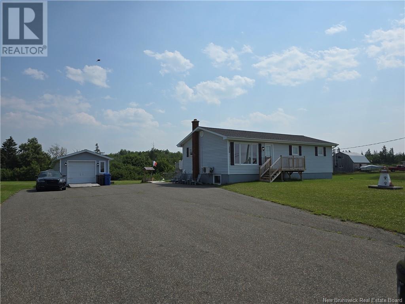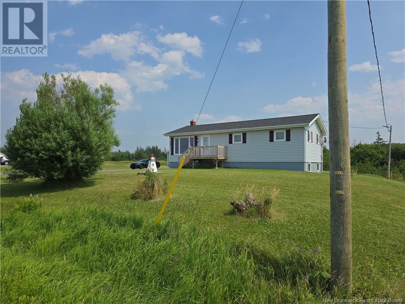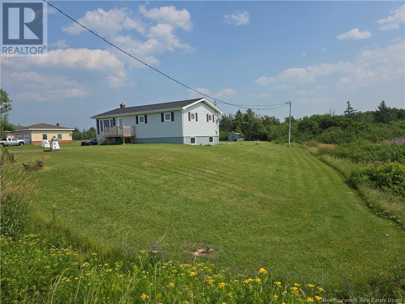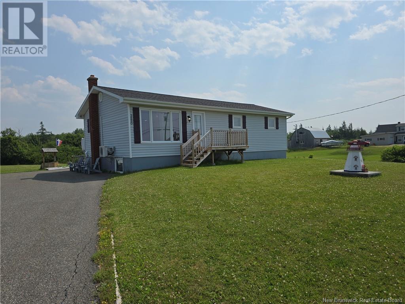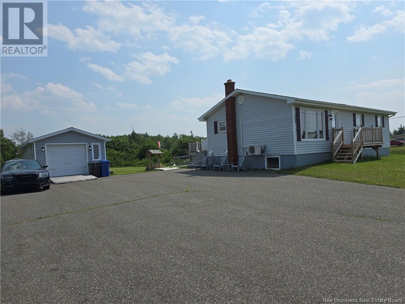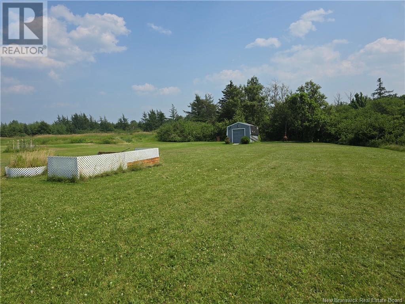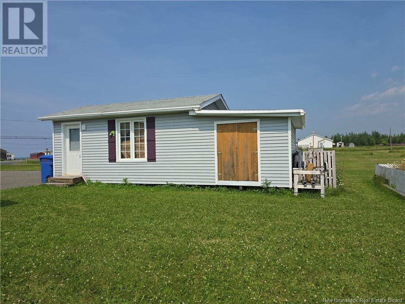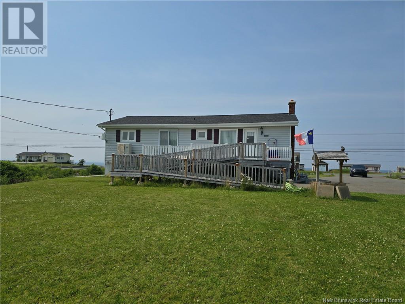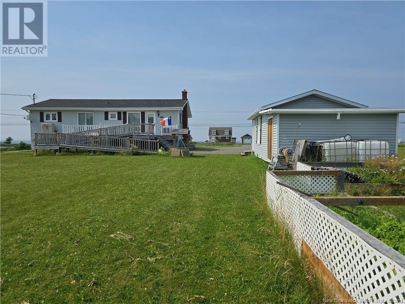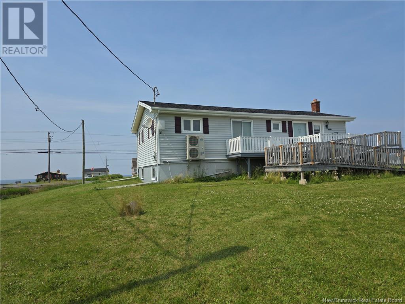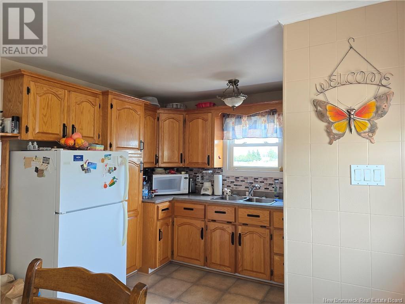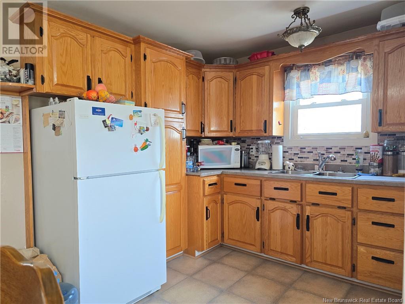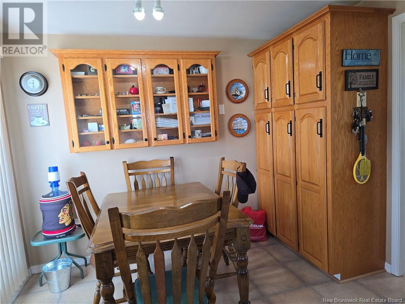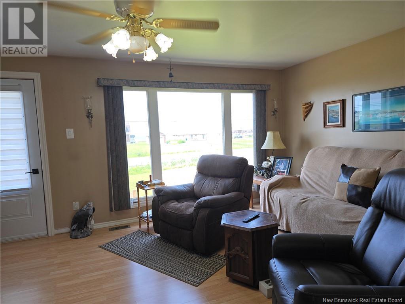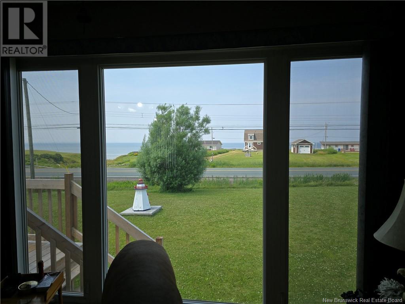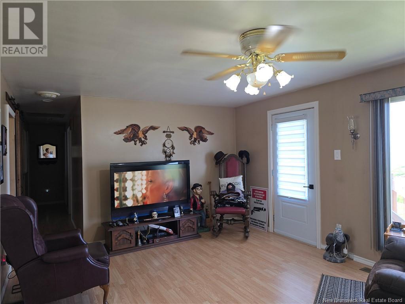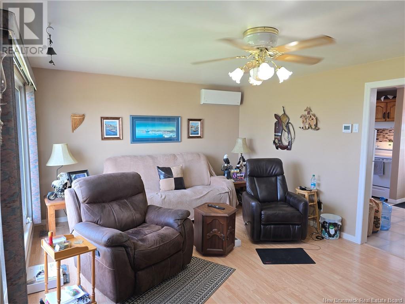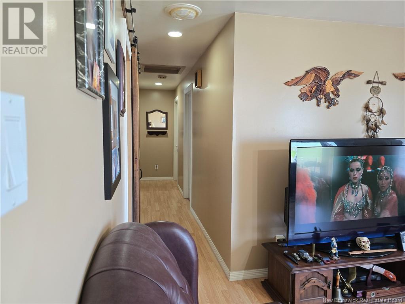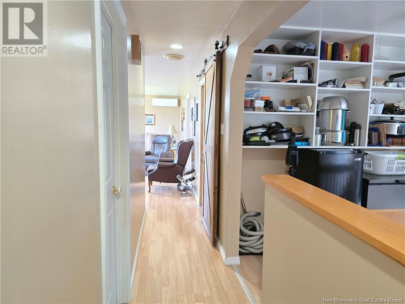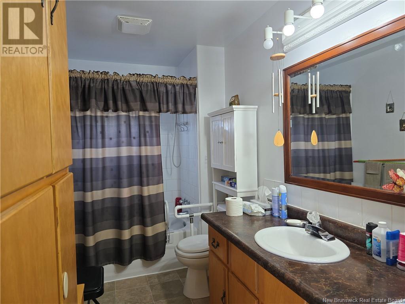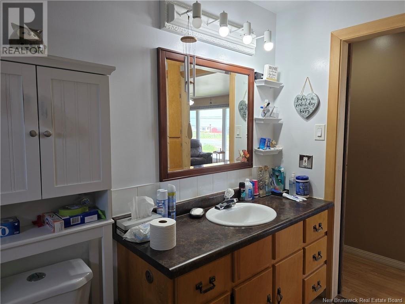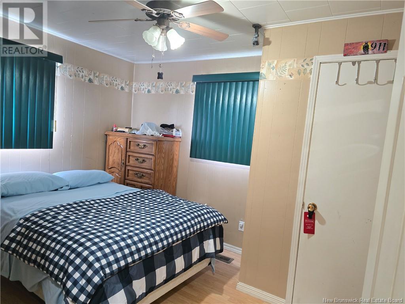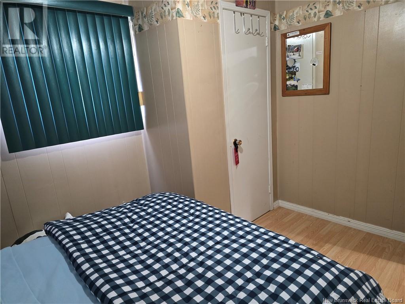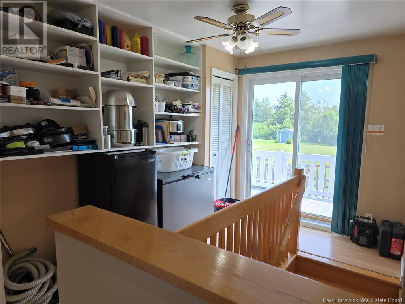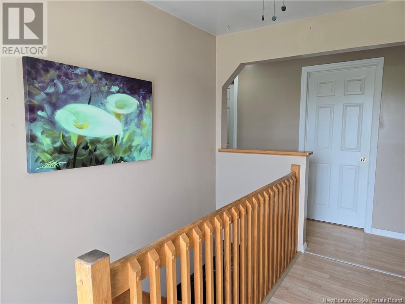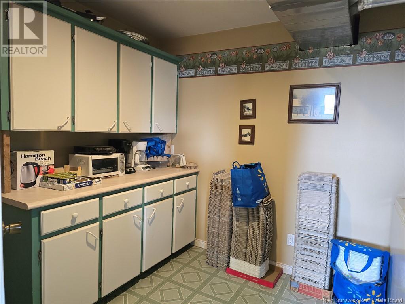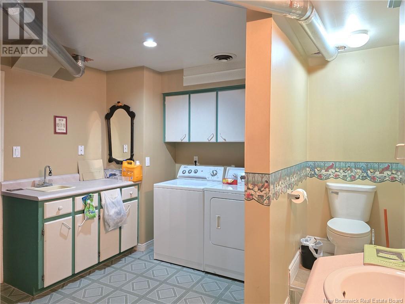5880 Route 11 Janeville, New Brunswick E2A 5L2
$234,900
New Listing! Charming 3-Bedroom Bungalow with Ocean Views & Outdoor Access Welcome to your coastal retreat! This lovely 3-bedroom, 2-bathroom bungalow offers stunning ocean views and the perfect blend of comfort, convenience, and adventure. Nestled on a spacious 1.5 +/- acre lot, this home provides ample room to enjoy nature while still being close to essential amenities. Step inside to find a bright, open-concept living space featuring a newly installed ducted heat pump and air exchanger for year-round efficiency and comfort. The home boasts three generously sized bedrooms, two full bathrooms, and a functional layout ideal for families, retirees, or anyone seeking the tranquility of ocean-side living. Outdoor enthusiasts will appreciate the easy access to nearby snowmobile and ATV trailsmaking this home a dream for four-season recreation. Whether you're sipping your morning coffee while watching the waves or heading out for a day of adventure, this bungalow is the perfect base for your coastal lifestyle. (id:31036)
Property Details
| MLS® Number | NB123187 |
| Property Type | Single Family |
| Equipment Type | Water Heater |
| Features | Wheelchair Access, Balcony/deck/patio |
| Rental Equipment Type | Water Heater |
| Structure | Shed |
Building
| Bathroom Total | 2 |
| Bedrooms Above Ground | 3 |
| Bedrooms Total | 3 |
| Cooling Type | Heat Pump, Air Exchanger |
| Exterior Finish | Vinyl |
| Flooring Type | Carpeted, Laminate, Other |
| Foundation Type | Concrete |
| Heating Type | Heat Pump |
| Stories Total | 2 |
| Size Interior | 1092 Sqft |
| Total Finished Area | 1092 Sqft |
| Type | House |
| Utility Water | Drilled Well, Well |
Parking
| Detached Garage |
Land
| Access Type | Year-round Access, Public Road |
| Acreage | Yes |
| Landscape Features | Landscaped |
| Sewer | Septic System |
| Size Irregular | 1.48 |
| Size Total | 1.48 Ac |
| Size Total Text | 1.48 Ac |
Rooms
| Level | Type | Length | Width | Dimensions |
|---|---|---|---|---|
| Basement | Workshop | 10'6'' x 6'1'' | ||
| Basement | Storage | 2'8'' x 6'7'' | ||
| Basement | Storage | 22' x 14'3'' | ||
| Basement | Recreation Room | 22' x 14'3'' | ||
| Basement | Laundry Room | 10'7'' x 8'1'' | ||
| Basement | 2pc Bathroom | 10'4'' x 11'4'' | ||
| Main Level | Primary Bedroom | 11'4'' x 11'6'' | ||
| Main Level | Living Room | 12'6'' x 18'9'' | ||
| Main Level | Kitchen | 10'4'' x 6'3'' | ||
| Main Level | Office | 10'4'' x 9'8'' | ||
| Main Level | Dining Room | 10'4'' x 9'8'' | ||
| Main Level | Bedroom | 9'3'' x 12' | ||
| Main Level | Bedroom | 9'3'' x 11'7'' | ||
| Main Level | 4pc Bathroom | 10'4'' x 6' |
https://www.realtor.ca/real-estate/28623020/5880-route-11-janeville
Interested?
Contact us for more information
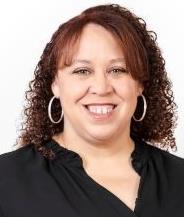
Tracy Jacques
Salesperson

875 St-Peter Ave
Bathurst, New Brunswick E2A 2Z1
(506) 545-3000


