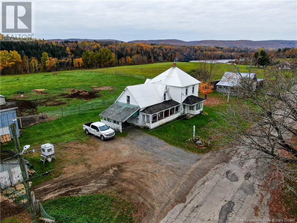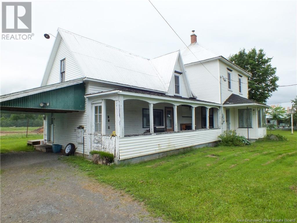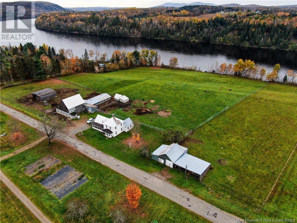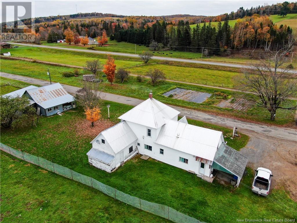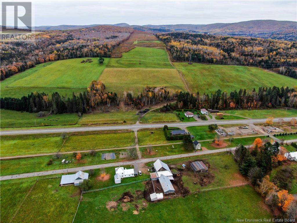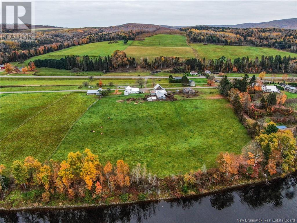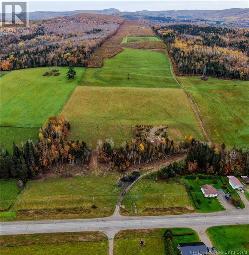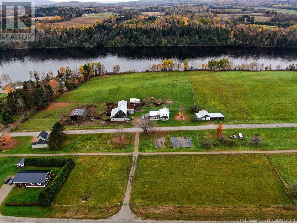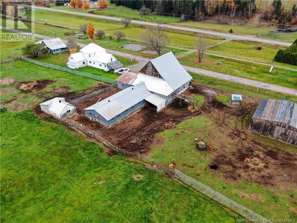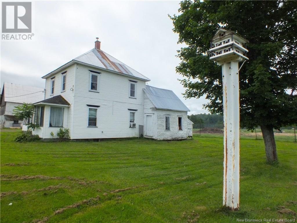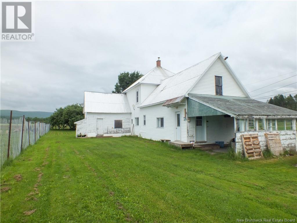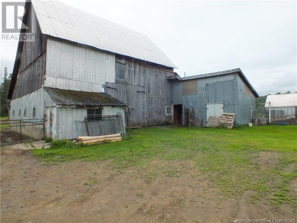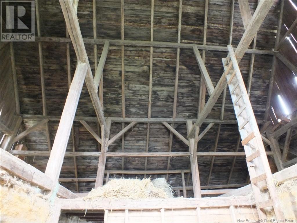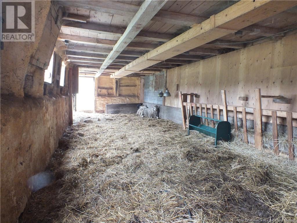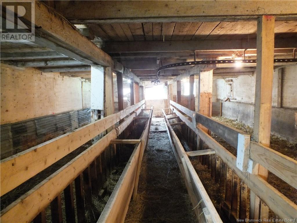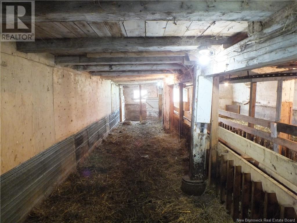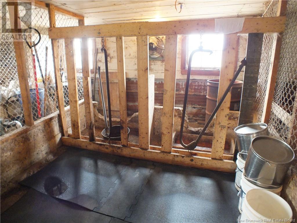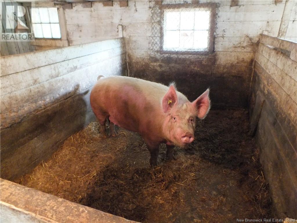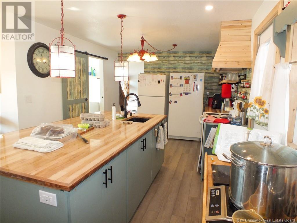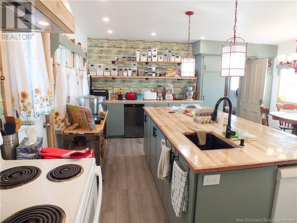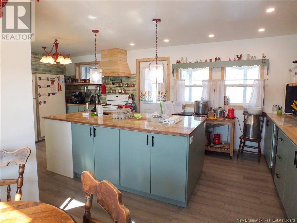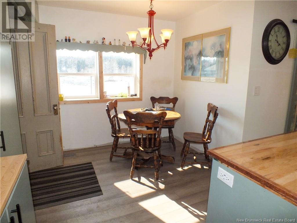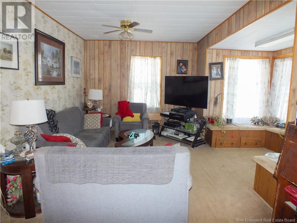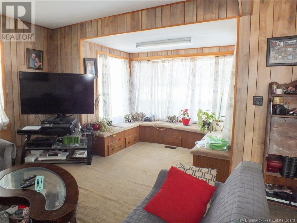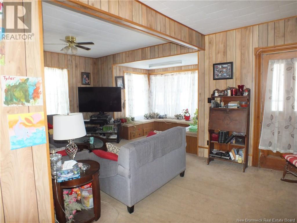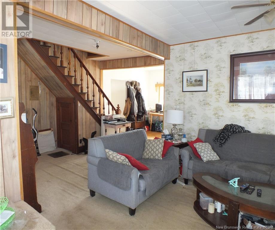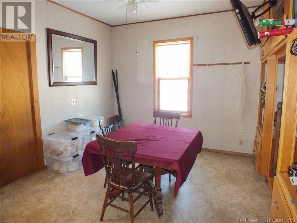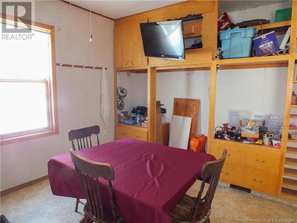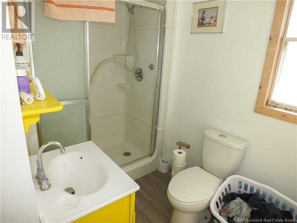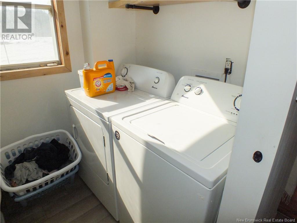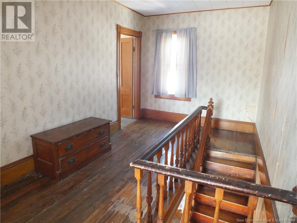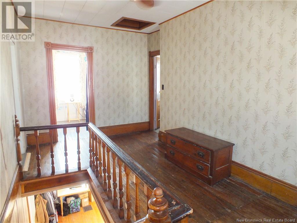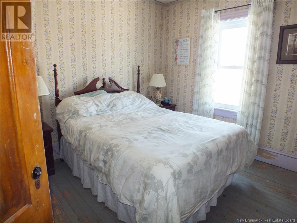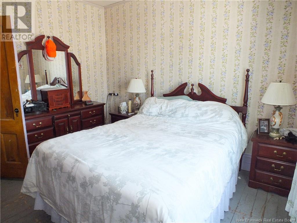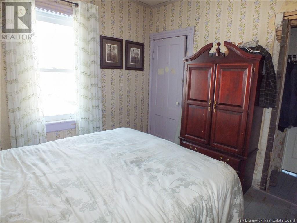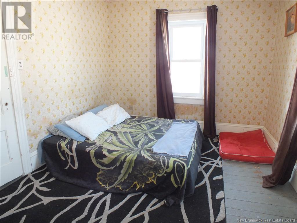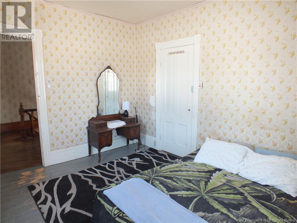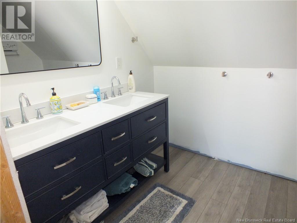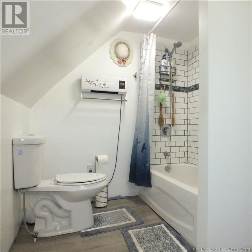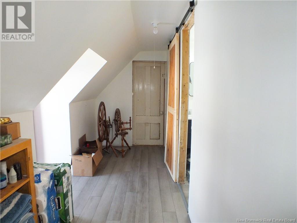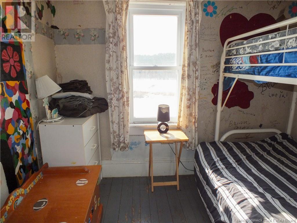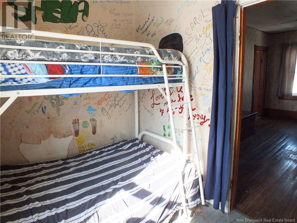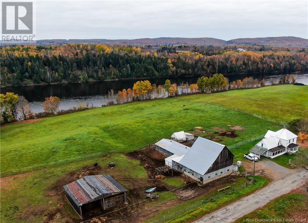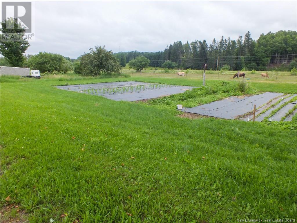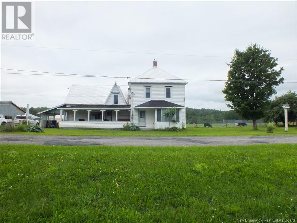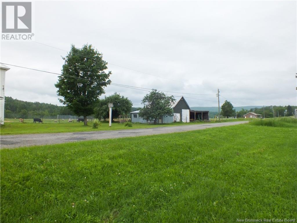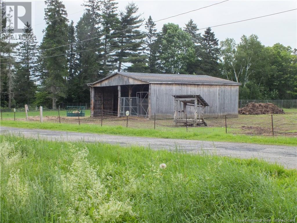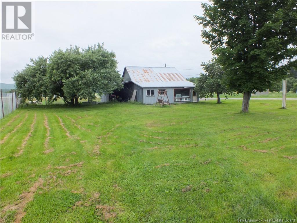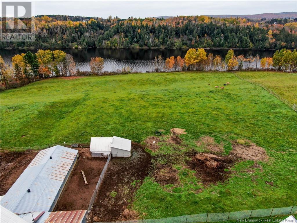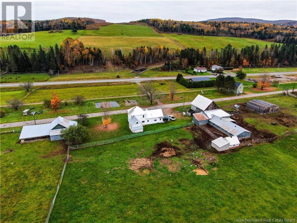59 Kilburn Road Kilburn, New Brunswick E7H 1J5
$425,000
Explore the possibilities with this impressive 130-acre mixed livestock farm, perfectly situated between Perth-Andover and Florenceville. This versatile property features a solid 3-bedroom, 2 full-bath farmhouse with newly renovated kitchen and bathroomsblending comfort with country charm. The land offers a mix of open fields ideal for livestock, a hay field, and a wooded section that adds future potential. A large livestock barn is ready for use, accompanied by numerous outbuildings including a large chicken coopideal for a variety of agricultural pursuits. Enjoy beautiful views and direct frontage along the Saint John River, adding a scenic backdrop and unique value to this working farm. Whether you're looking to expand your farming operation or begin a new chapter in rural living, this property offers space, functionality, and a setting thats hard to beat. (id:31036)
Property Details
| MLS® Number | NB115761 |
| Property Type | Single Family |
| Equipment Type | Water Heater |
| Rental Equipment Type | Water Heater |
| Road Type | Paved Road |
| Structure | Barn, Workshop |
| View Type | River View |
| Water Front Type | Waterfront On River |
Building
| Bathroom Total | 2 |
| Bedrooms Above Ground | 3 |
| Bedrooms Total | 3 |
| Basement Type | Full |
| Exterior Finish | Vinyl, Wood |
| Foundation Type | Concrete, Stone |
| Heating Fuel | Electric, Wood |
| Heating Type | Forced Air |
| Stories Total | 2 |
| Size Interior | 2038 Sqft |
| Total Finished Area | 2038 Sqft |
| Type | House |
| Utility Water | Drilled Well, Well |
Parking
| Carport |
Land
| Access Type | Year-round Access, Road Access, Public Road |
| Acreage | Yes |
| Landscape Features | Landscaped |
| Size Irregular | 130.3 |
| Size Total | 130.3 Ac |
| Size Total Text | 130.3 Ac |
Rooms
| Level | Type | Length | Width | Dimensions |
|---|---|---|---|---|
| Second Level | Bedroom | 12'5'' x 15'4'' | ||
| Second Level | Bath (# Pieces 1-6) | 6'7'' x 11'0'' | ||
| Second Level | Bedroom | 7'1'' x 10'0'' | ||
| Second Level | Bedroom | 12'6'' x 10'4'' | ||
| Second Level | Bedroom | 10'11'' x 11'9'' | ||
| Main Level | Sitting Room | 10'0'' x 8'0'' | ||
| Main Level | Living Room | 11'0'' x 14'0'' | ||
| Main Level | Bath (# Pieces 1-6) | 5'6'' x 8'0'' | ||
| Main Level | Dining Room | 12'8'' x 10'4'' | ||
| Main Level | Kitchen | 21'4'' x 17'6'' | ||
| Main Level | Other | 7'6'' x 17'6'' |
https://www.realtor.ca/real-estate/28131634/59-kilburn-road-kilburn
Interested?
Contact us for more information
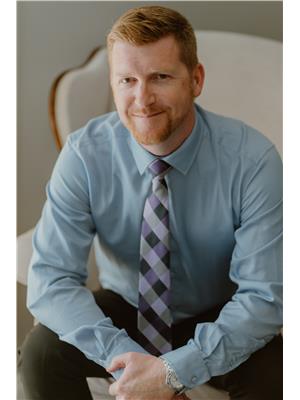
Jameson Ferguson
Salesperson

103-100 Jones
Woodstock, New Brunswick E7M 0H6
(506) 459-3733
(506) 459-3732
www.kwfredericton.ca/
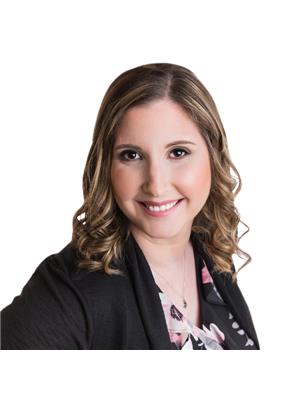
Chelsey Ferguson
Salesperson

103-100 Jones
Woodstock, New Brunswick E7M 0H6
(506) 459-3733
(506) 459-3732
www.kwfredericton.ca/


