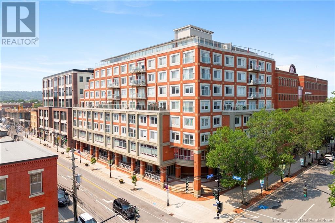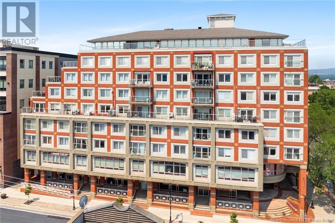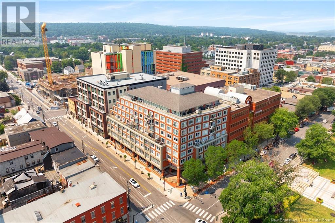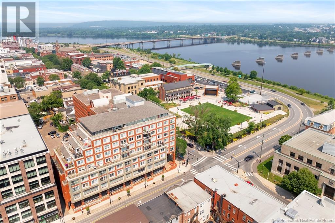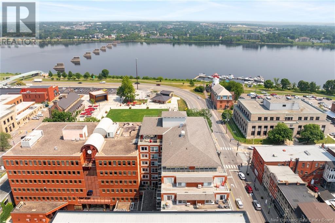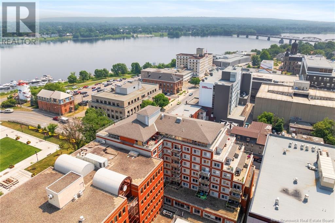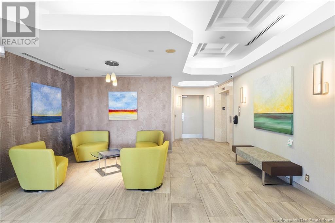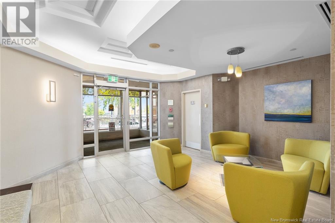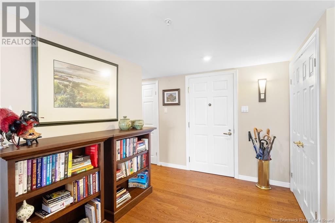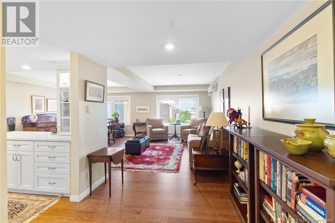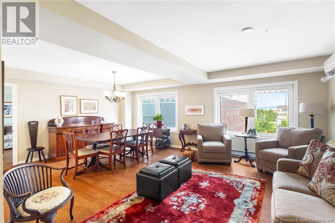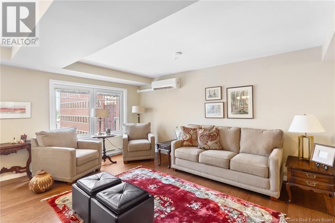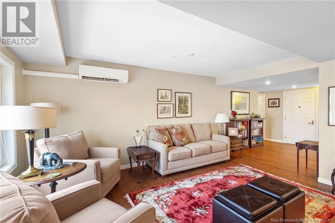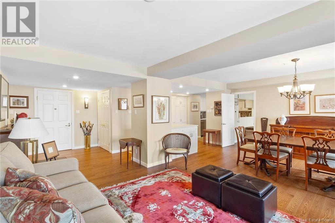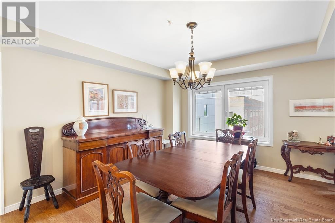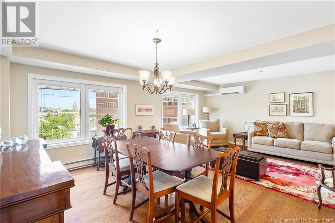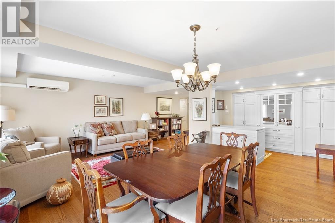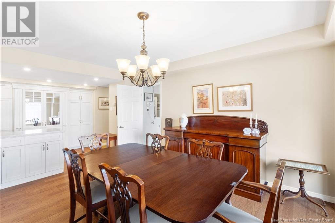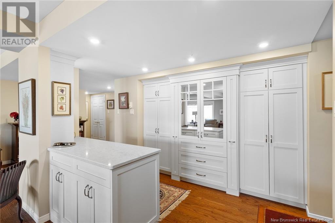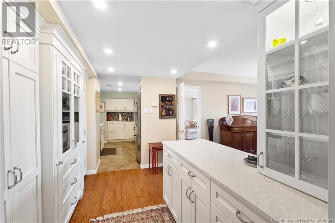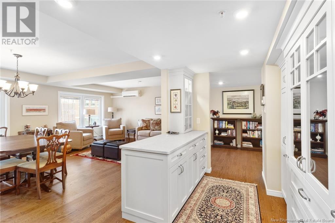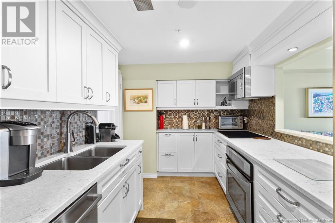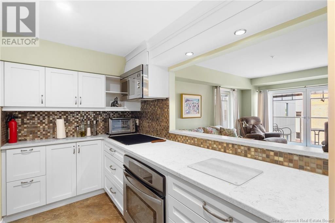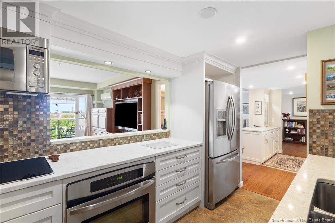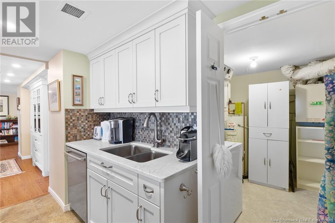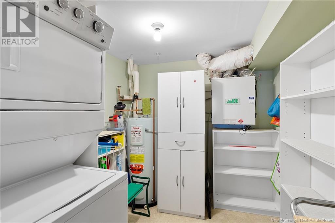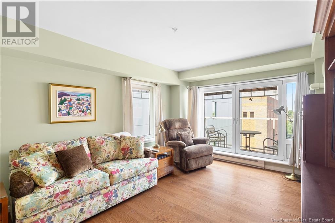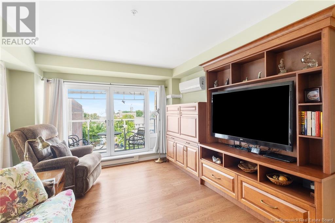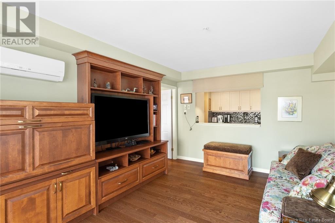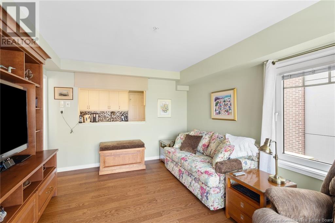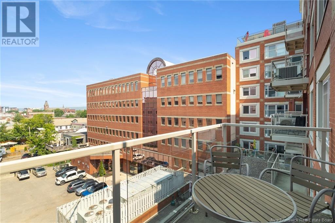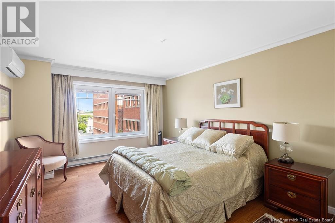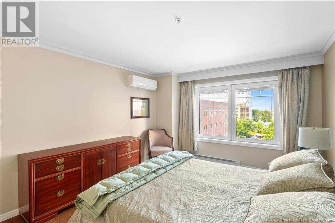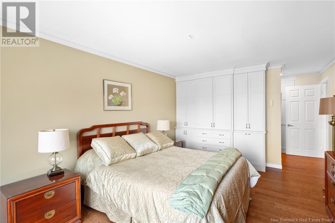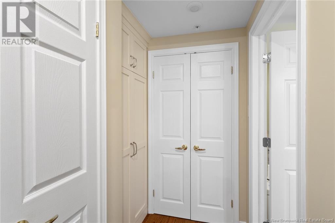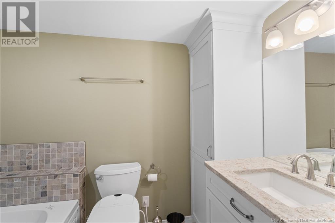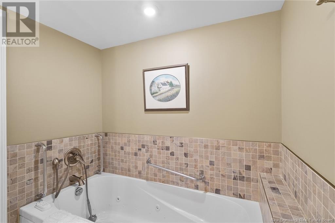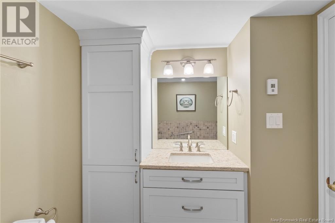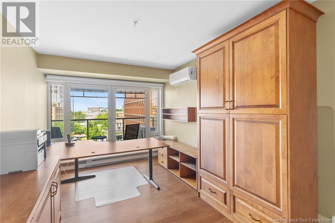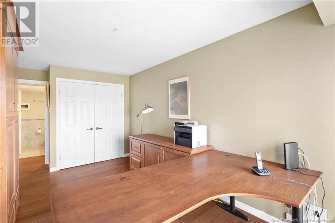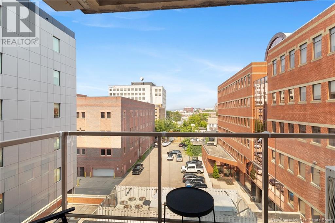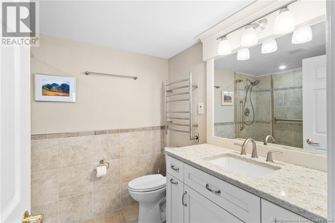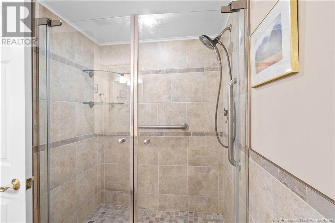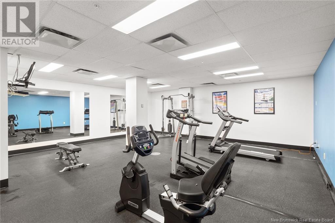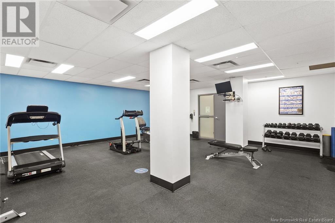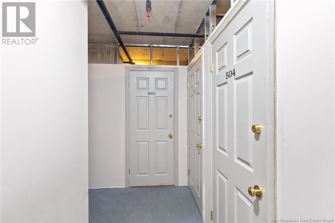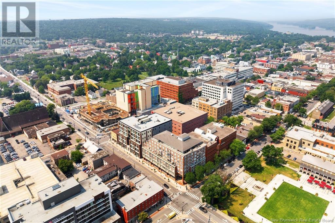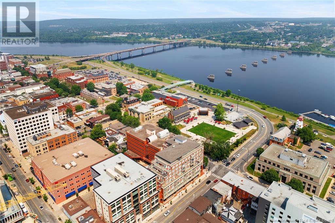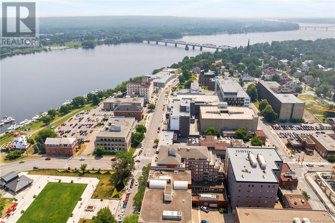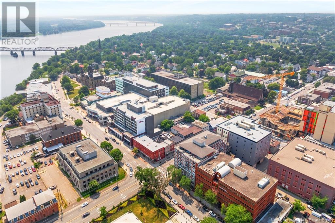590 Queen Street Unit# 507 Fredericton, New Brunswick E3B 7H9
$539,900Maintenance,
$800 Monthly
Maintenance,
$800 MonthlyWelcome to this luxurious 2 bedroom, 2-bathroom condo in the heart of downtown within walking distance to amenities. Condo has experienced extensive renovations & upgrades over the last 10 years. This exceptional unit is perfectly suited for working professionals, down-sizers, or anyone seeking city living without compromising on luxury. Interior features include engineered hardwood flooring, energy-efficient heat pumps with 4 heads, utility room for washer/dryer with ample storage. The gourmet galley kitchen boasts modern cabinets, elegant quartz countertops, sleek tile flooring & stylish backsplash, additional high-end white cabinets with lighting, built-in wine rack and plenty of cabinetry with an open concept view of the living room, dining area & foyer. A versatile den/office with built-in entertainment centre and a drop-down desk with a remote-control privacy blind between kitchen allowing a customized space for work or relaxation with access to your private balcony. The primary bedroom offers ample closet space & private ensuite with a remodelled soaker tub and high-tech bidet toilet seat. Closet area has been restructured to optimize space & organization, including a dedicated shoe closet, linen closet, and two spacious wardrobe closets. Guest bedroom has access to a second balcony and offers another bathroom. The building provides a storage room on your floor, heated underground parking, guest room available for rent, mailboxes in lobby, fitness room & two elevators. (id:31036)
Property Details
| MLS® Number | NB123202 |
| Property Type | Single Family |
Building
| Bathroom Total | 2 |
| Bedrooms Above Ground | 2 |
| Bedrooms Total | 2 |
| Constructed Date | 1994 |
| Cooling Type | Heat Pump, Air Exchanger |
| Exterior Finish | Steel |
| Flooring Type | Hardwood |
| Foundation Type | Concrete |
| Heating Type | Baseboard Heaters, Heat Pump |
| Size Interior | 1528 Sqft |
| Total Finished Area | 1528 Sqft |
| Utility Water | Municipal Water |
Parking
| Underground |
Land
| Access Type | Year-round Access, Public Road |
| Acreage | No |
| Sewer | Municipal Sewage System |
Rooms
| Level | Type | Length | Width | Dimensions |
|---|---|---|---|---|
| Main Level | Laundry Room | 8'0'' x 7'4'' | ||
| Main Level | Bath (# Pieces 1-6) | 8'2'' x 6'7'' | ||
| Main Level | Bedroom | 16'0'' x 9'0'' | ||
| Main Level | Ensuite | 8'1'' x 6'5'' | ||
| Main Level | Primary Bedroom | 16'0'' x 11'3'' | ||
| Main Level | Office | 15'5'' x 11'0'' | ||
| Main Level | Living Room | 15'2'' x 10'8'' | ||
| Main Level | Dining Room | 15'2'' x 10'4'' | ||
| Main Level | Kitchen | 24'3'' x 7'9'' | ||
| Main Level | Foyer | 10'10'' x 8'2'' |
https://www.realtor.ca/real-estate/28623152/590-queen-street-unit-507-fredericton
Interested?
Contact us for more information

John Clendenning
Salesperson

90 Woodside Lane, Unit 101
Fredericton, New Brunswick E3C 2R9
(506) 459-3733
(506) 459-3732
www.kwfredericton.ca/


