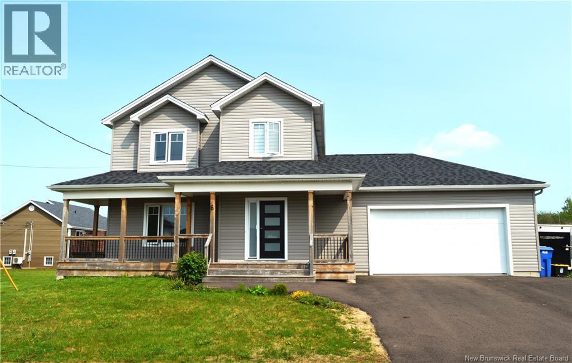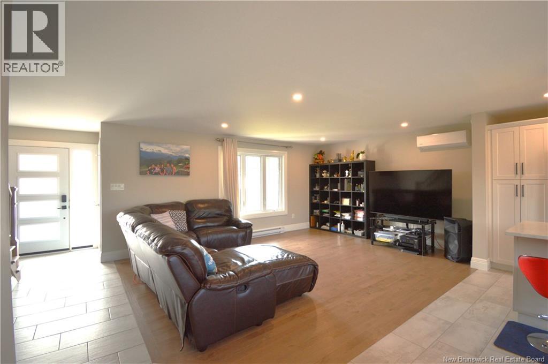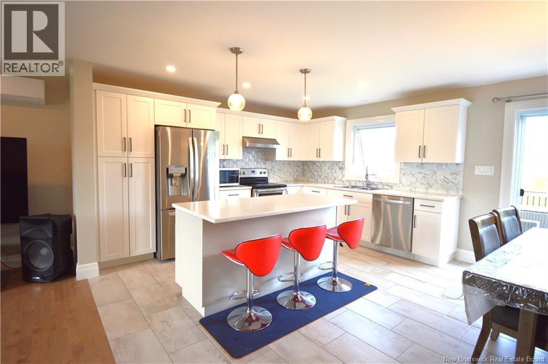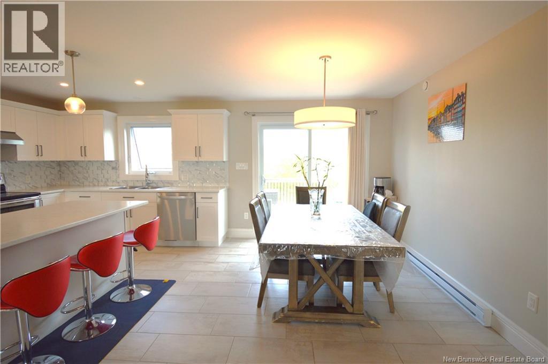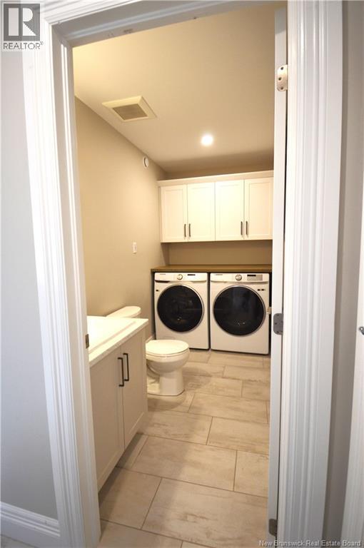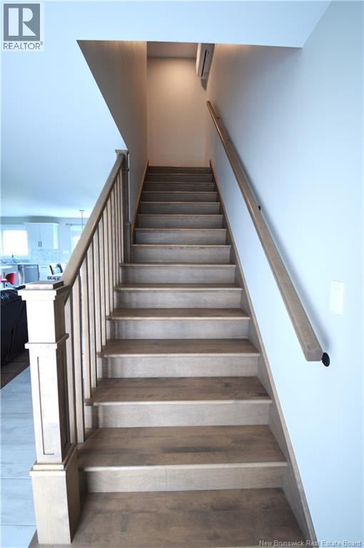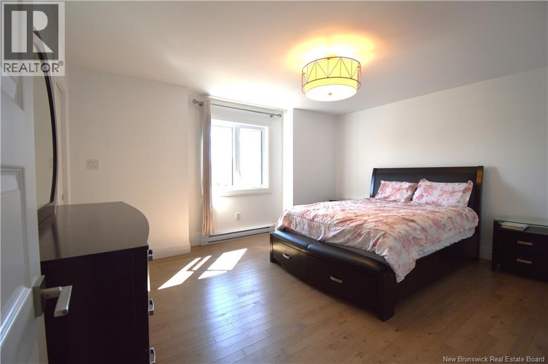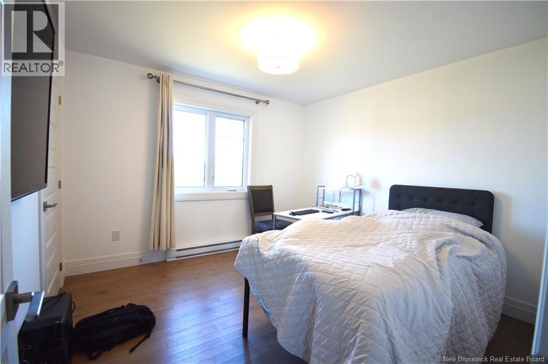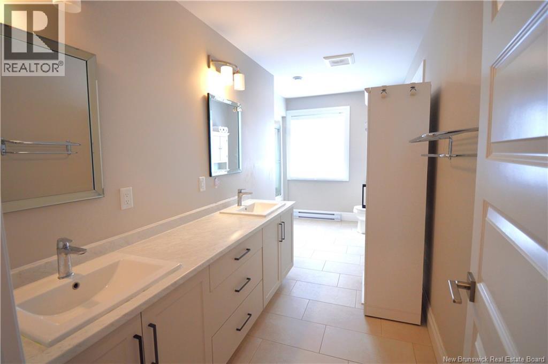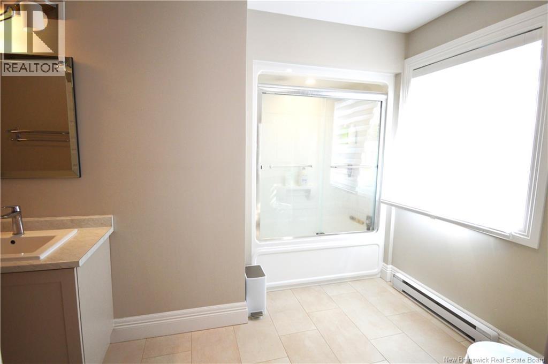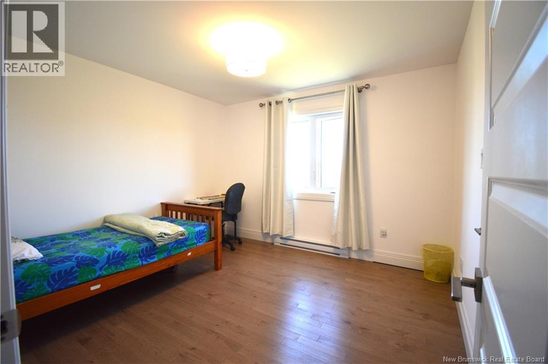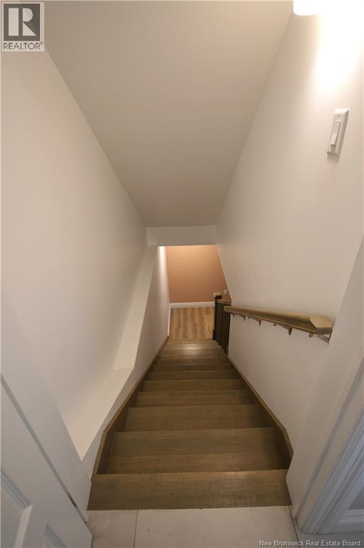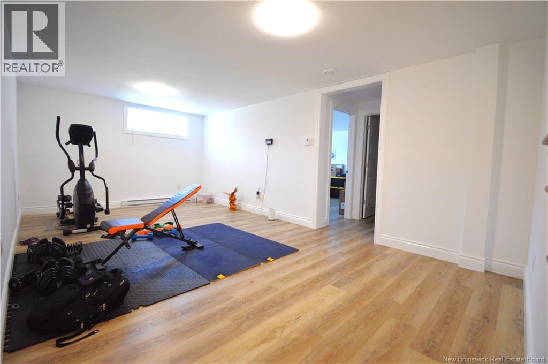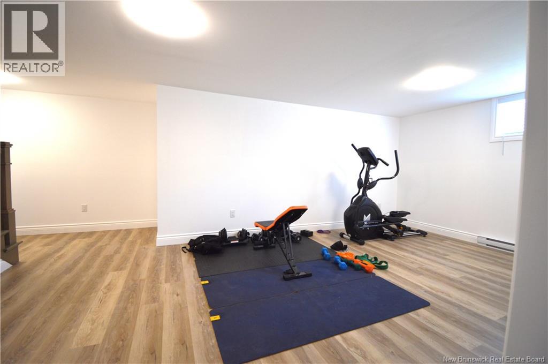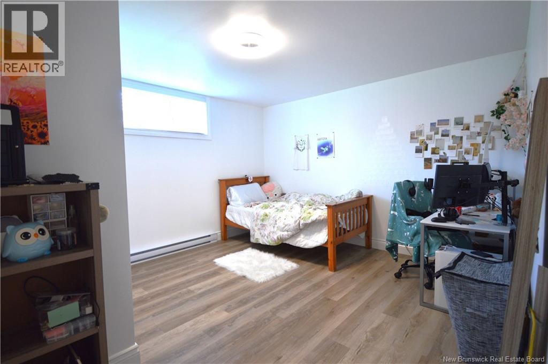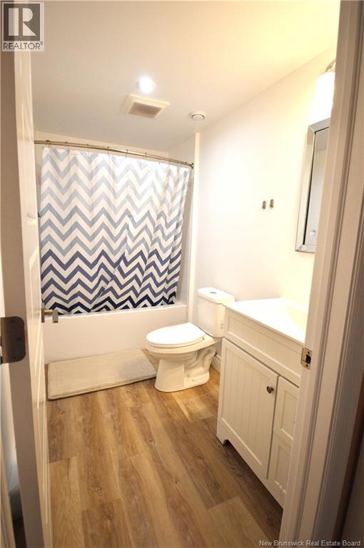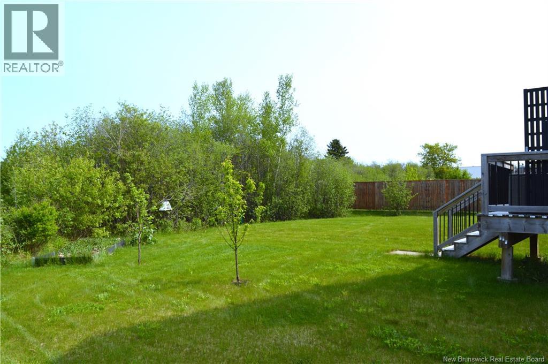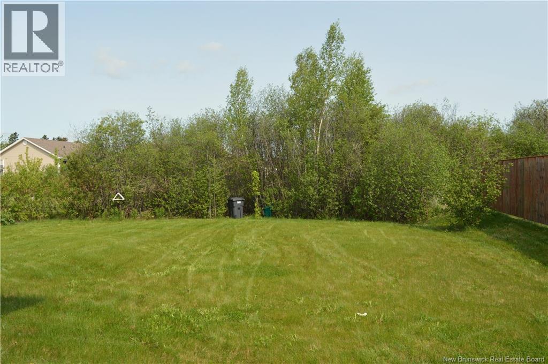6 Dominique Street Shediac, New Brunswick E4P 0S2
$579,900
Welcome to 6 Dominique in Shediac! This beautiful two story home features 4 Bedrooms, 2 1/2 Baths, with fully finished basement, gorgeous front porch, and large double garage. Entering the home you'll see the large open concept living area! A good size living room, and large windows with plenty of natural light, you will fall in love with the gorgeous white kitchen with large island, Stainless Steal Appliances included and dining area, it's a MUST SEE! Don't forget the nice deck in the back to spend your time relaxing in nature or have great summer BBQ's, the trees in back offers privacy and no backyard neighbours. The main floor also features access to the extra large 27'x 27' garage, half bath / laundry room, Washer & Dryer included. Beautiful hardwood floors lead up to the second floor, where you will find the primary bedroom with a large walk in closet and access to the family bath. The second floor also offers two additional bedrooms. The lower level offers a Large Family room, 4th bedrooms, a four piece bath and storage, Close to beaches, schools, shopping, restaurants, and all Shediac's amenities. This home is a must-see! Don't delay (id:31036)
Property Details
| MLS® Number | NB119705 |
| Property Type | Single Family |
| Features | Level Lot |
Building
| Bathroom Total | 3 |
| Bedrooms Above Ground | 3 |
| Bedrooms Below Ground | 1 |
| Bedrooms Total | 4 |
| Constructed Date | 2021 |
| Cooling Type | Heat Pump |
| Exterior Finish | Vinyl |
| Flooring Type | Vinyl, Porcelain Tile, Hardwood |
| Foundation Type | Concrete |
| Half Bath Total | 1 |
| Heating Fuel | Electric |
| Heating Type | Baseboard Heaters, Heat Pump |
| Stories Total | 2 |
| Size Interior | 2323 Sqft |
| Total Finished Area | 2323 Sqft |
| Type | House |
| Utility Water | Municipal Water |
Parking
| Attached Garage | |
| Garage |
Land
| Access Type | Year-round Access, Public Road |
| Acreage | No |
| Landscape Features | Landscaped |
| Sewer | Municipal Sewage System |
| Size Irregular | 738 |
| Size Total | 738 M2 |
| Size Total Text | 738 M2 |
Rooms
| Level | Type | Length | Width | Dimensions |
|---|---|---|---|---|
| Second Level | Bedroom | 10'10'' x 10'10'' | ||
| Second Level | 4pc Bathroom | X | ||
| Second Level | Bedroom | 11'4'' x 10'10'' | ||
| Second Level | Bedroom | 14'10'' x 12'11'' | ||
| Basement | 4pc Bathroom | X | ||
| Basement | Bedroom | X | ||
| Basement | Family Room | X | ||
| Main Level | 2pc Bathroom | X | ||
| Main Level | Dining Room | 13'8'' x 9'3'' | ||
| Main Level | Living Room | 17'1'' x 13'2'' | ||
| Main Level | Kitchen | 13'8'' x 10'4'' |
https://www.realtor.ca/real-estate/28399704/6-dominique-street-shediac
Interested?
Contact us for more information

Andre Boudreau
Salesperson
(506) 382-3946
exitmoncton.ca/our-team.asp?id=16

260 Champlain St
Dieppe, New Brunswick E1A 1P3
(506) 382-3948
(506) 382-3946
www.exitmoncton.ca/
https://www.facebook.com/ExitMoncton/


