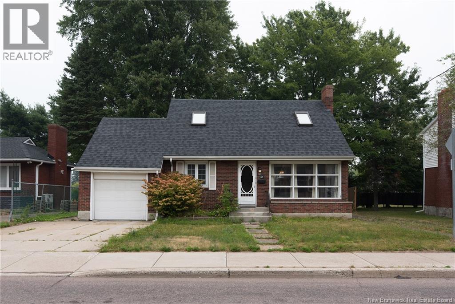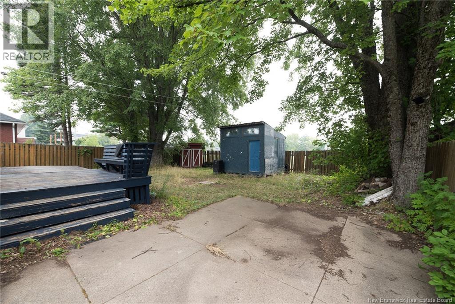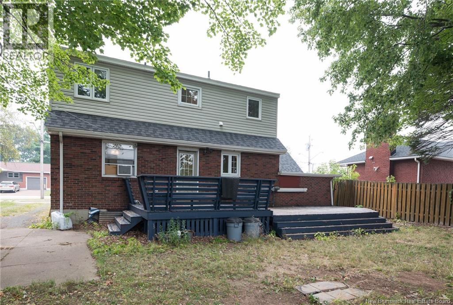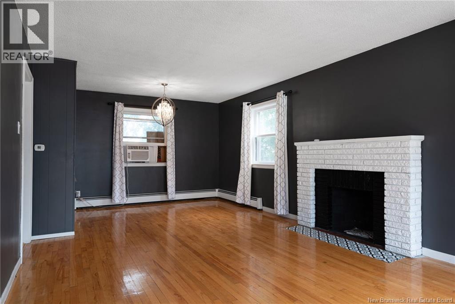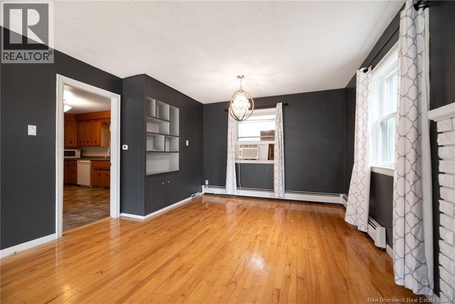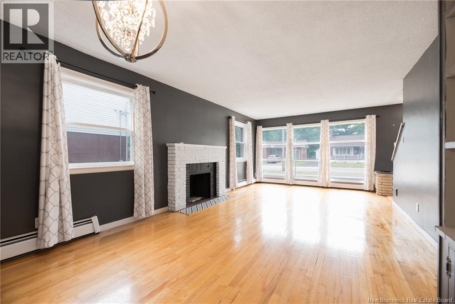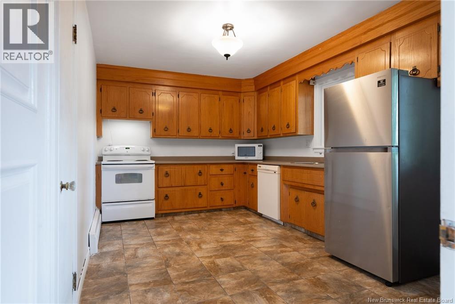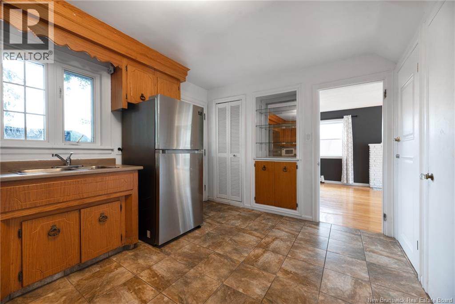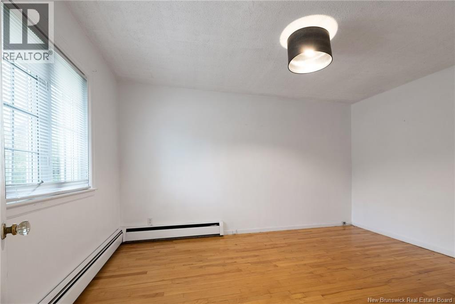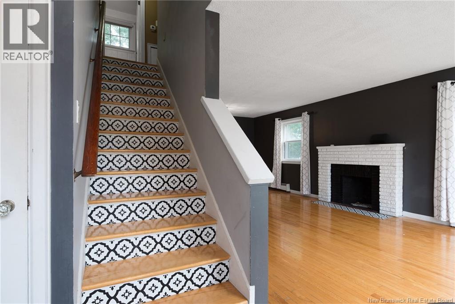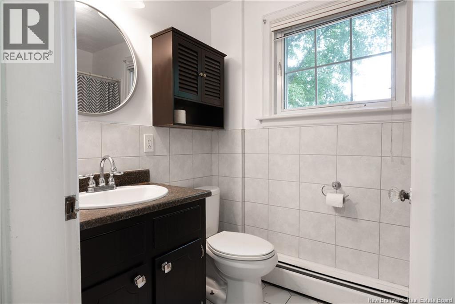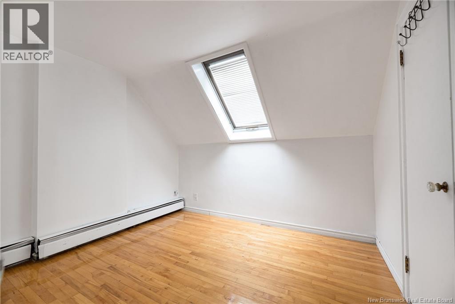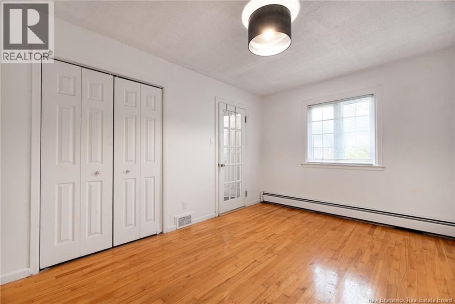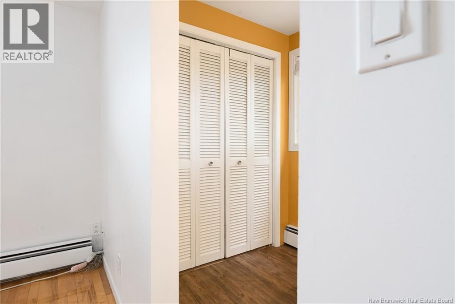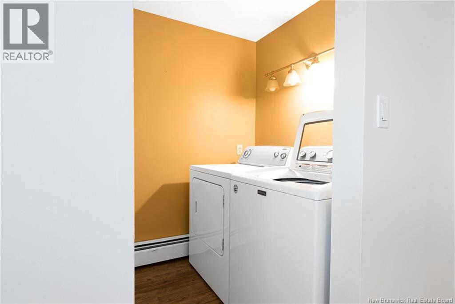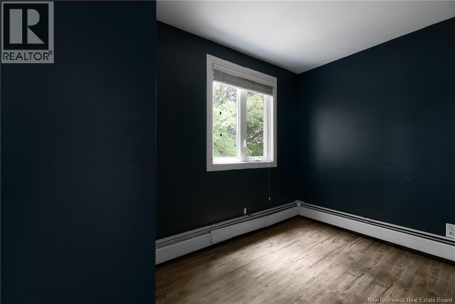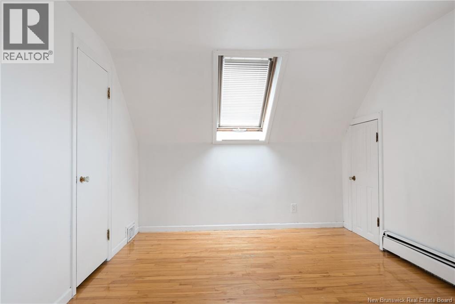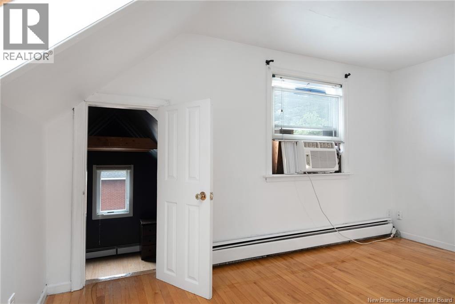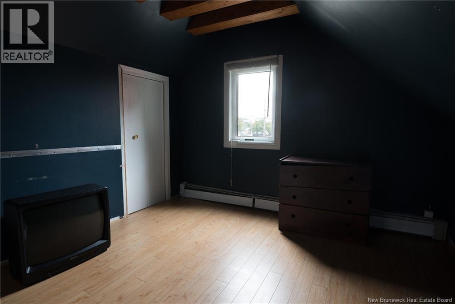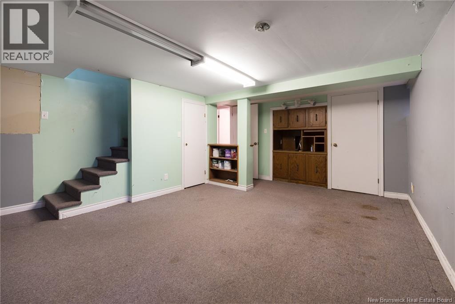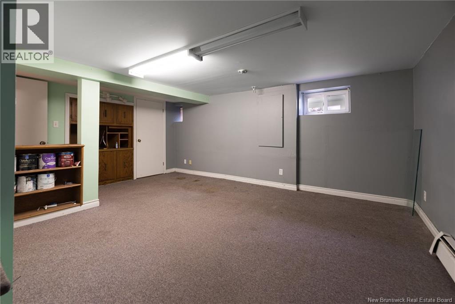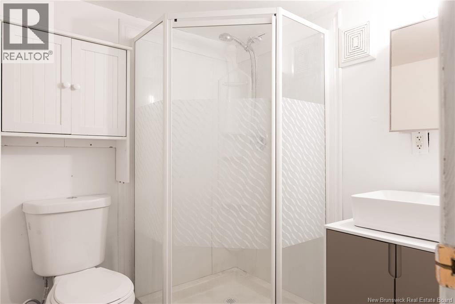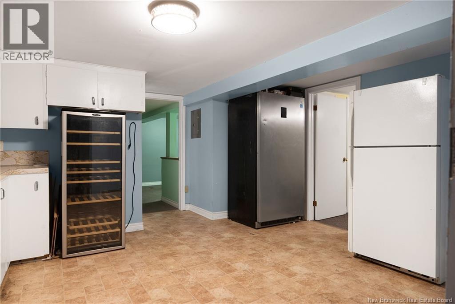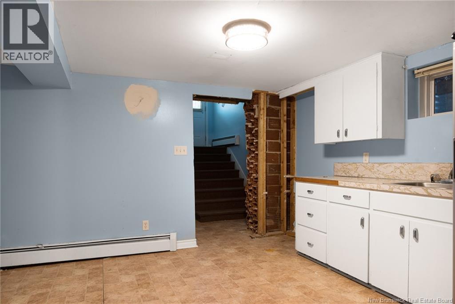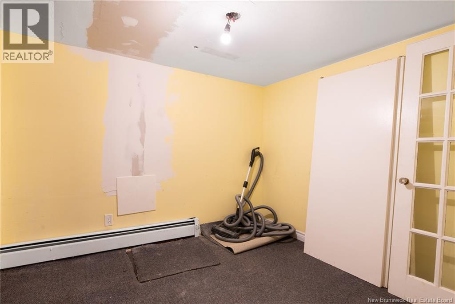61 Macbeath Avenue Moncton, New Brunswick E1C 6Z2
$324,900
Welcome to 61 MacBeath Ave - where character meets opportunity. This well-kept home offers 4+ bedrooms, 2 full baths, and a bonus room with laundry on the second floor. The main level features a bright living/dining area, a kitchen at the back, and a bedroom off the entry. Upstairs boasts three bedrooms, a full bath, a flexible bonus space, and laundry. The basement offers even more with a spacious family room, an additional laundry area, plus a separate-entry in-law suite complete with kitchen, bathroom, and non-conforming bedroom - ideal for extra income or multi-generational living. Outside, youll find a brick exterior, attached garage, large backyard, a concrete driveway, and a second grassed driveway for extra parking. All this, conveniently located near The Moncton Hospital, George Dumont Hospital, parks, schools, and downtown. (id:31036)
Open House
This property has open houses!
1:00 pm
Ends at:3:00 pm
Property Details
| MLS® Number | NB124053 |
| Property Type | Single Family |
| Road Type | Paved Road |
Building
| Bathroom Total | 2 |
| Bedrooms Above Ground | 4 |
| Bedrooms Total | 4 |
| Exterior Finish | Brick, Vinyl |
| Flooring Type | Carpeted, Laminate, Tile, Hardwood |
| Foundation Type | Concrete |
| Heating Type | Hot Water |
| Stories Total | 2 |
| Size Interior | 2100 Sqft |
| Total Finished Area | 2100 Sqft |
| Type | House |
| Utility Water | Municipal Water |
Parking
| Attached Garage | |
| Garage |
Land
| Access Type | Road Access |
| Acreage | No |
| Sewer | Municipal Sewage System |
| Size Irregular | 557 |
| Size Total | 557 M2 |
| Size Total Text | 557 M2 |
Rooms
| Level | Type | Length | Width | Dimensions |
|---|---|---|---|---|
| Second Level | Laundry Room | 7'10'' x 5'5'' | ||
| Second Level | Bedroom | 11'2'' x 10'2'' | ||
| Second Level | Bonus Room | 13'4'' x 10'2'' | ||
| Second Level | 4pc Bathroom | 7'8'' x 4'11'' | ||
| Second Level | Bedroom | 9'5'' x 7' | ||
| Second Level | Primary Bedroom | 10'7'' x 9'4'' | ||
| Basement | Utility Room | 9'4'' x 6'6'' | ||
| Basement | Bedroom | 8'11'' x 9'6'' | ||
| Basement | 3pc Bathroom | 6' x 6'1'' | ||
| Basement | Kitchen/dining Room | 11'9'' x 13'11'' | ||
| Basement | Family Room | 16'10'' x 11'10'' | ||
| Main Level | Kitchen | 15'6'' x 9'11'' | ||
| Main Level | Bedroom | 14' x 9'11'' | ||
| Main Level | Living Room/dining Room | 24'6'' x 12'5'' |
https://www.realtor.ca/real-estate/28789396/61-macbeath-avenue-moncton
Interested?
Contact us for more information

Brody Brown
Salesperson

37 Archibald Street
Moncton, New Brunswick E1C 5H8
(506) 381-9489
(506) 387-6965
www.creativrealty.com/


