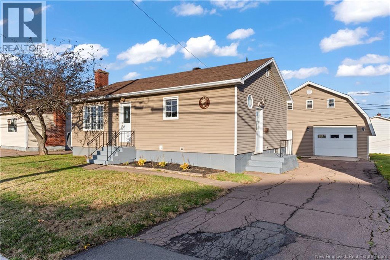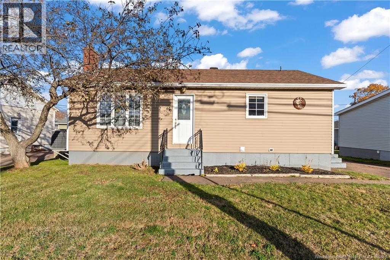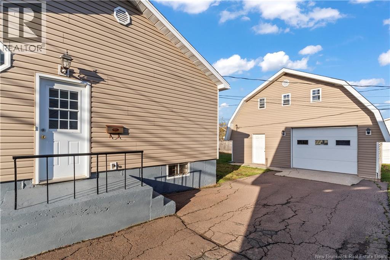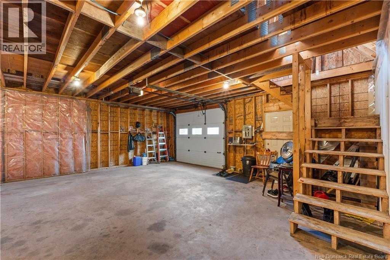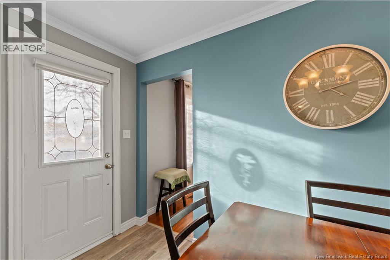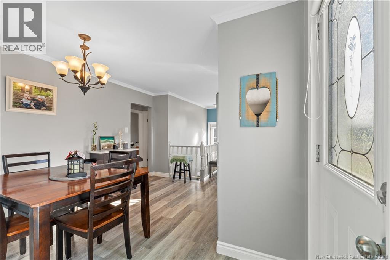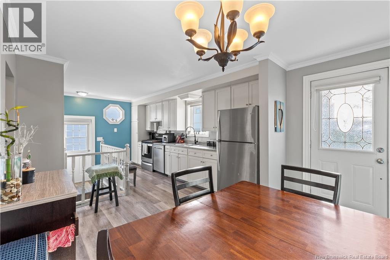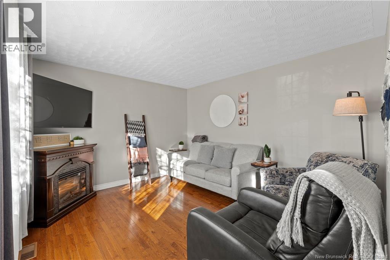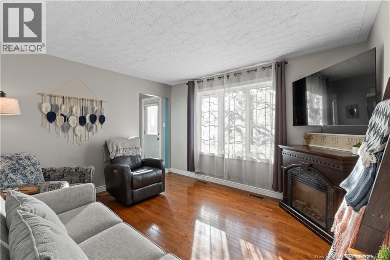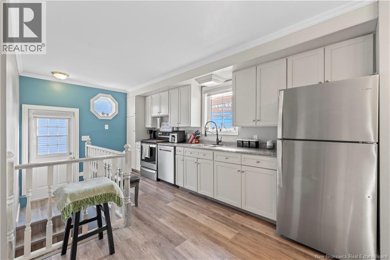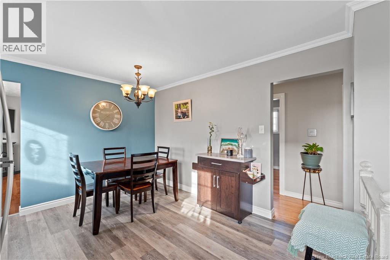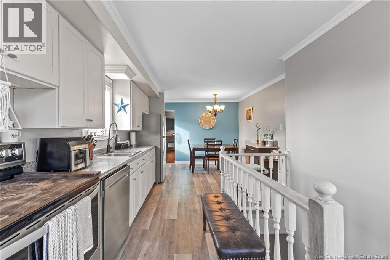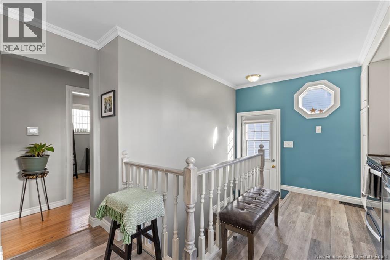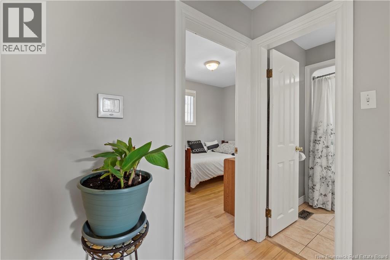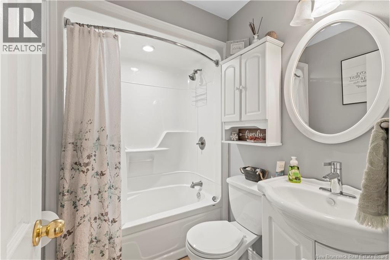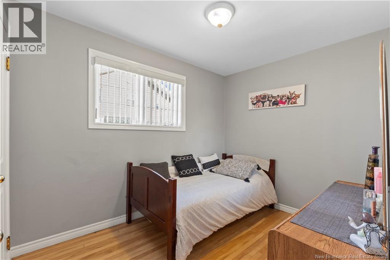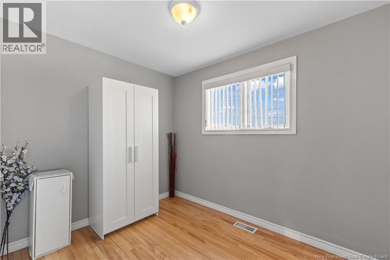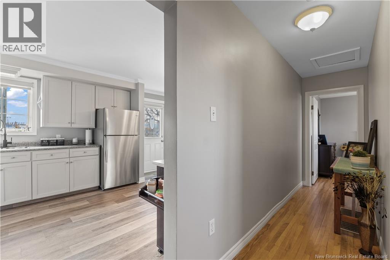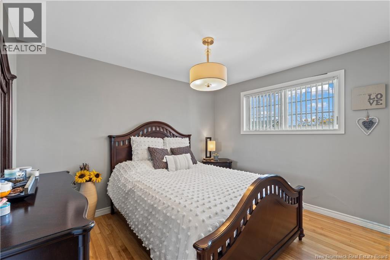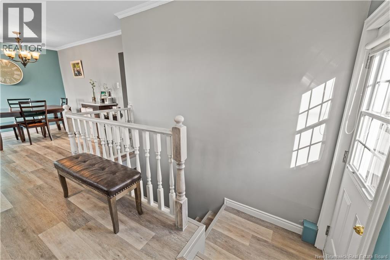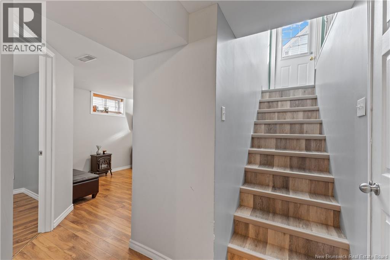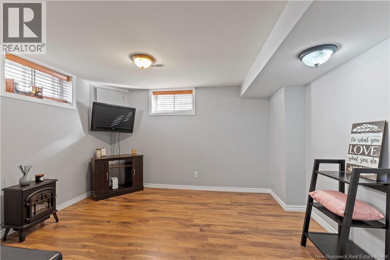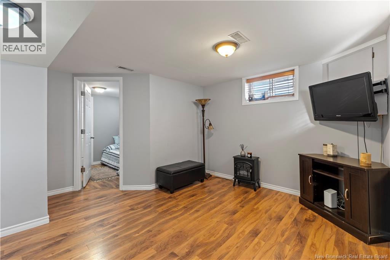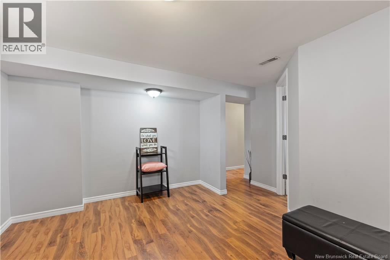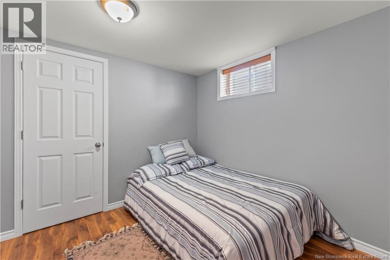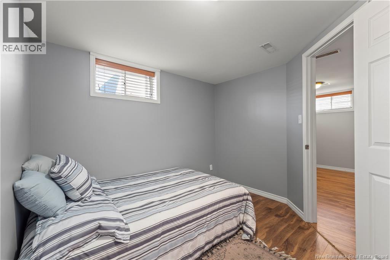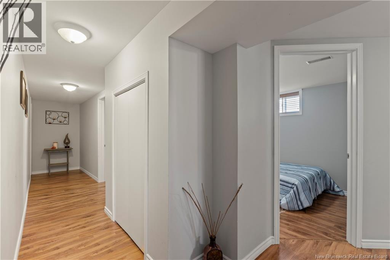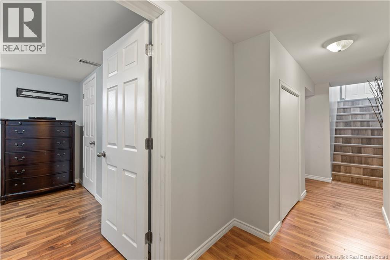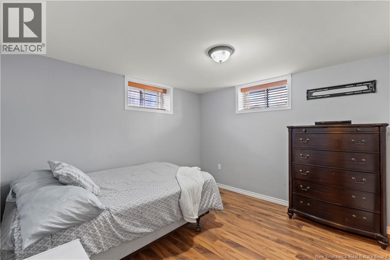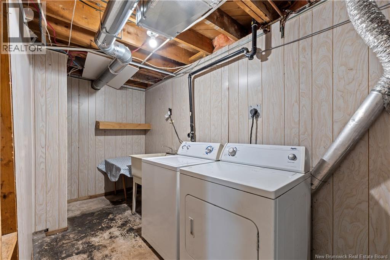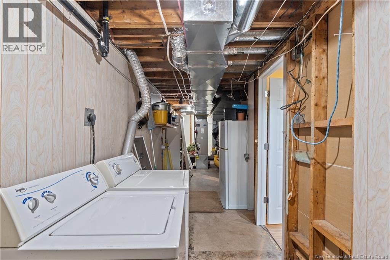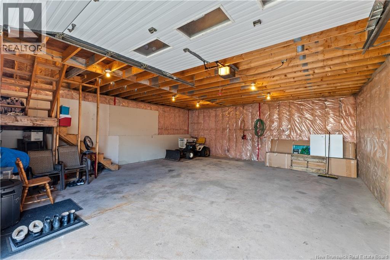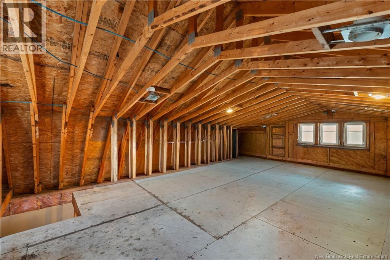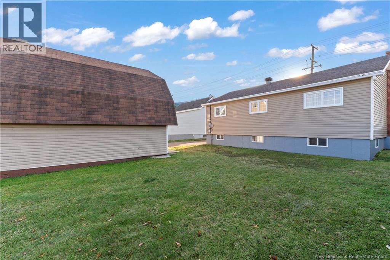61 Mapleton Moncton, New Brunswick E1C 7W6
$379,900
Zoned RESIDENTIAL and COMMERCIAL, this home is the definition of live, work, and play in one place. Outside, a massive garage with loft steals the show, private backyard, a literal dream setup for hobbyists, creatives, or anyone who needs room for their passions. Schools, NBCC, and public transit are right around the corner. 61 Mapleton is warm, updated, and loaded with potential, it brings comfort, flexibility, and smart value together under one roof. Upstairs, youll find three bright bedrooms, 1 full bathroom and a cozy living area perfect for everyday life. Downstairs, two non-conforming rooms offer endless options; guest suite, creative studio, home gym, or extra income potential. Theres even a second living room for bonus space or future suite conversion. Major updates include a ducted heat pump for year-round efficiency and new roof shingles for peace of mind. Add in the dual zoning and youve got serious flexibility whether youre a family, an investor, or an entrepreneur ready to bring your business home. Tucked in Monctons sought-after Mapleton neighbourhood, youre steps from retail, restaurants, and Mapleton Parks trails and green spaces. This is more than a home, its your next move, your workspace, your opportunity. Live boldly. Work smart. Feel at home. (id:31036)
Open House
This property has open houses!
2:00 pm
Ends at:4:00 pm
2:00 pm
Ends at:4:00 pm
Property Details
| MLS® Number | NB129443 |
| Property Type | Single Family |
| Amenities Near By | Hospital, Airport, Public Transit, Shopping |
| Features | Level Lot |
| Structure | Workshop |
Building
| Bathroom Total | 1 |
| Bedrooms Above Ground | 3 |
| Bedrooms Total | 3 |
| Architectural Style | Bungalow |
| Basement Development | Finished |
| Basement Type | Full (finished) |
| Cooling Type | Air Conditioned, Heat Pump |
| Exterior Finish | Wood Shingles, Vinyl |
| Flooring Type | Ceramic, Laminate, Hardwood |
| Foundation Type | Concrete |
| Heating Type | Heat Pump |
| Stories Total | 1 |
| Size Interior | 1728 Sqft |
| Total Finished Area | 1728 Sqft |
| Utility Water | Municipal Water |
Parking
| Detached Garage | |
| Garage |
Land
| Access Type | Year-round Access, Public Road |
| Acreage | No |
| Land Amenities | Hospital, Airport, Public Transit, Shopping |
| Sewer | Municipal Sewage System |
| Size Irregular | 557 |
| Size Total | 557 M2 |
| Size Total Text | 557 M2 |
Rooms
| Level | Type | Length | Width | Dimensions |
|---|---|---|---|---|
| Basement | Laundry Room | X | ||
| Basement | Living Room | 12'3'' x 10' | ||
| Basement | Bedroom | 10'3'' x 10'3'' | ||
| Basement | Bedroom | 8'7'' x 10' | ||
| Main Level | 4pc Bathroom | 5'0'' x 6'7'' | ||
| Main Level | Bedroom | 7'8'' x 10'1'' | ||
| Main Level | Bedroom | 9'5'' x 7'6'' | ||
| Main Level | Primary Bedroom | 9'8'' x 11'3'' | ||
| Main Level | Living Room | 11'2'' x 12'5'' | ||
| Main Level | Kitchen/dining Room | 22'0'' x 9'5'' |
https://www.realtor.ca/real-estate/29069231/61-mapleton-moncton
Interested?
Contact us for more information

Christine Cote
Salesperson

232 Botsford Street
Moncton, New Brunswick E1X 4X7
(506) 866-8522


