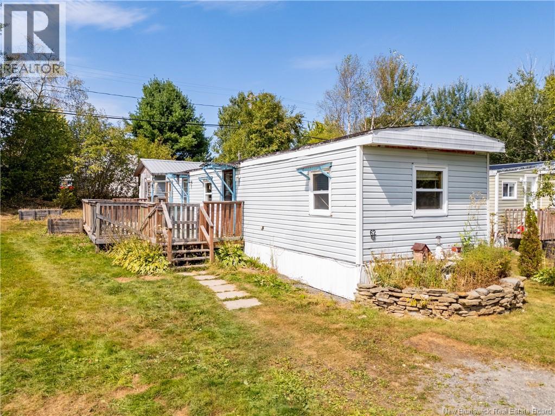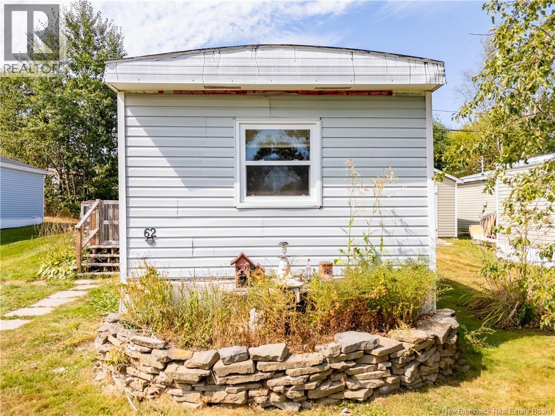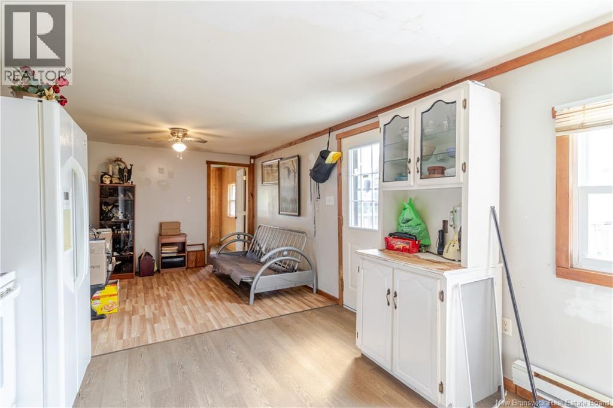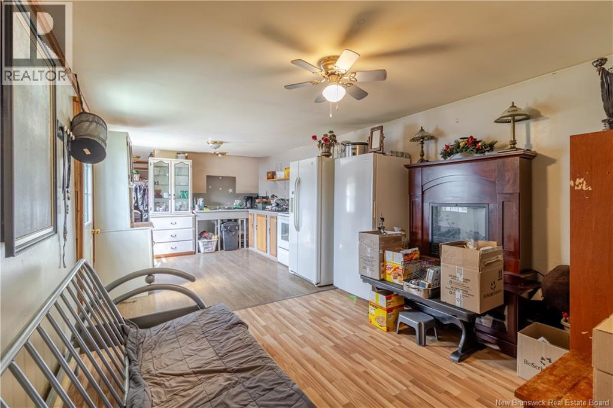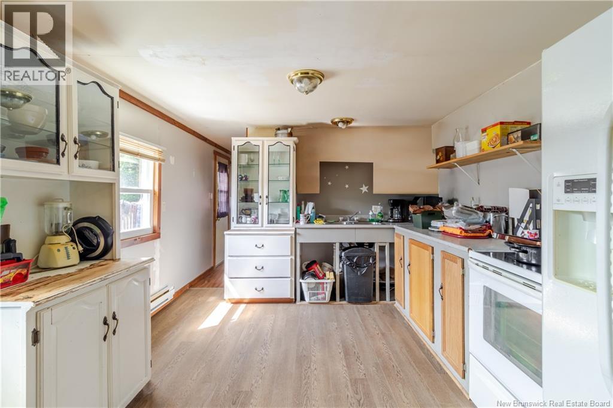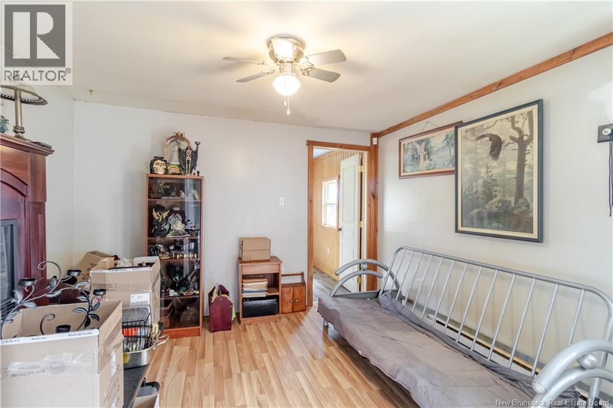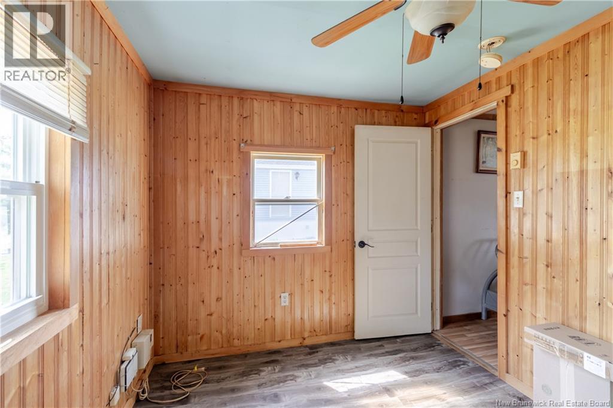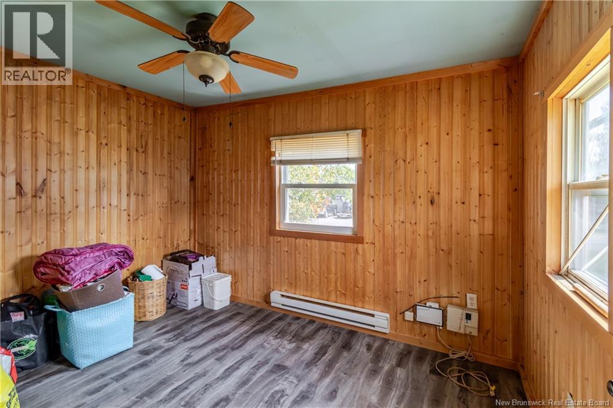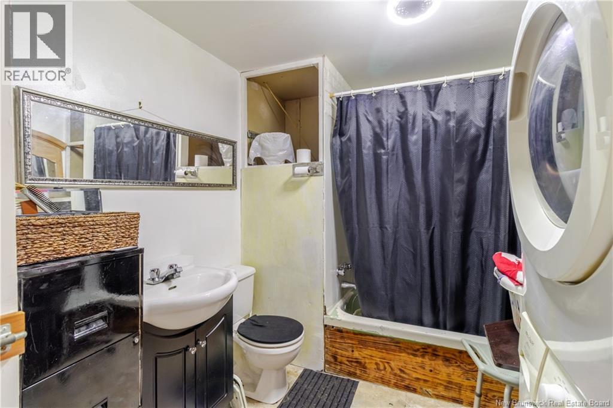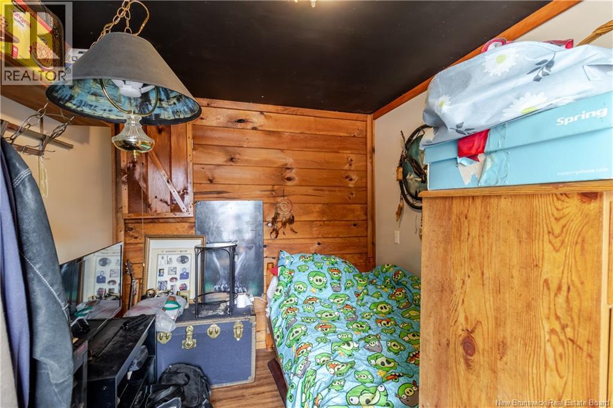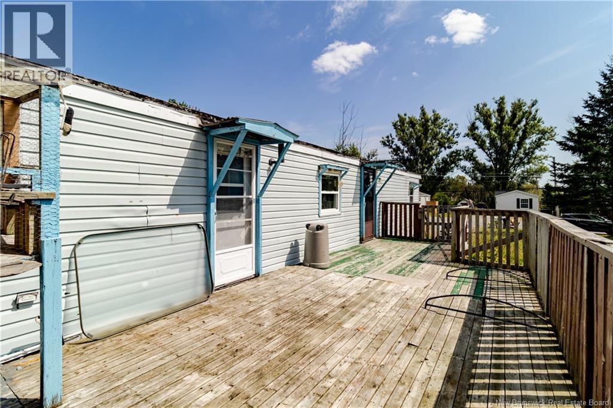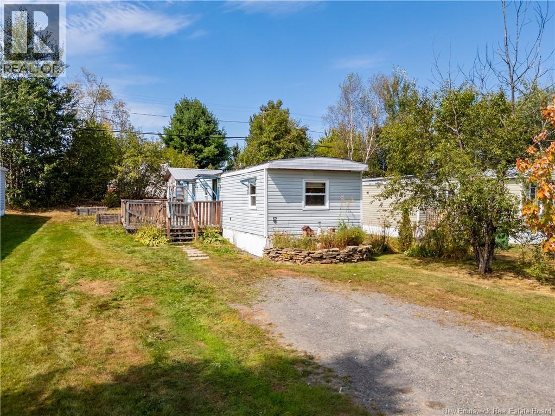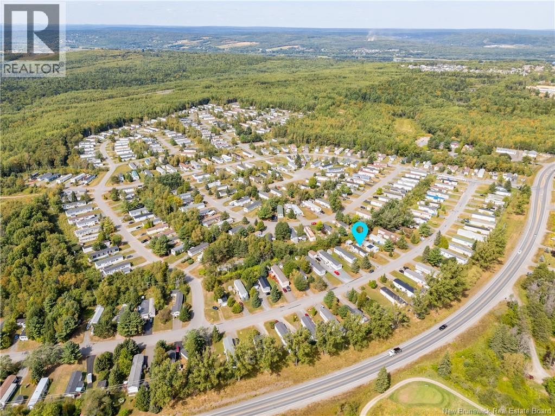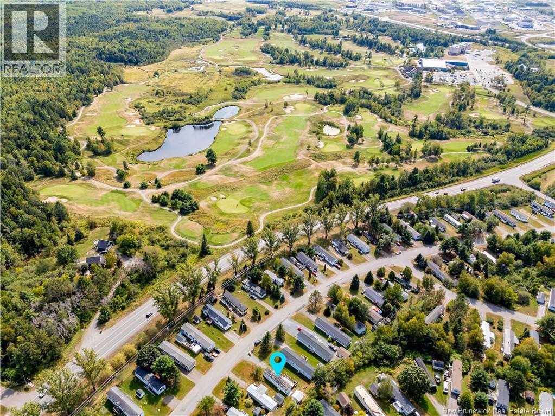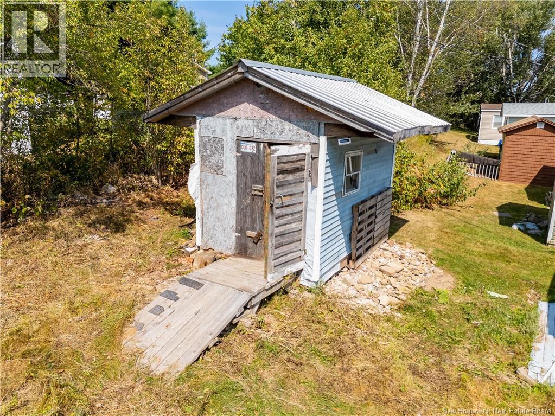62 Hedgeview Drive Fredericton, New Brunswick E3B 6S2
$69,900
Welcome to 62 Hedgeview Drive. This is a 2-bedroom, 1-bathroom home with a lovely 26x12 deck. This home presents an exciting fixer-upper project for those with a vision for transformation. Situated merely minutes away from essential amenities, this property combines the allure of nice neighborhood with the convenience of nearby services including the Kingswood Entertainment Center and Golf Course, and only five minutes to the new school and Hanwell Recreation Center! This property is being sold ""As Is, Where Is"". (id:31036)
Property Details
| MLS® Number | NB126563 |
| Property Type | Single Family |
| Equipment Type | Water Heater |
| Features | Balcony/deck/patio |
| Rental Equipment Type | Water Heater |
| Road Type | Paved Road |
| Structure | Shed |
Building
| Bathroom Total | 1 |
| Bedrooms Above Ground | 2 |
| Bedrooms Total | 2 |
| Constructed Date | 1976 |
| Exterior Finish | Vinyl |
| Flooring Type | Laminate, Linoleum |
| Foundation Type | Block |
| Heating Fuel | Electric |
| Heating Type | Baseboard Heaters |
| Size Interior | 720 Sqft |
| Total Finished Area | 720 Sqft |
| Type | House |
| Utility Water | Municipal Water |
Land
| Access Type | Year-round Access, Road Access, Public Road |
| Acreage | No |
| Sewer | Municipal Sewage System |
Rooms
| Level | Type | Length | Width | Dimensions |
|---|---|---|---|---|
| Main Level | Bedroom | 12'0'' x 7'0'' | ||
| Main Level | Primary Bedroom | 12'0'' x 8'0'' | ||
| Main Level | Bath (# Pieces 1-6) | 8'0'' x 8'3'' | ||
| Main Level | Living Room | 12'0'' x 10'0'' | ||
| Main Level | Kitchen | 12'0'' x 13'0'' |
https://www.realtor.ca/real-estate/28853775/62-hedgeview-drive-fredericton
Interested?
Contact us for more information
Bailey Lockard
Salesperson

461 St. Mary's Street
Fredericton, New Brunswick E3A 8H4
(506) 455-3948
(506) 455-5841
www.exitadvantage.ca/


