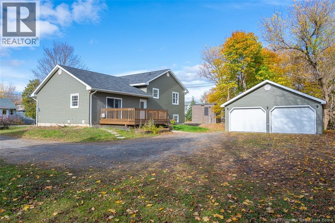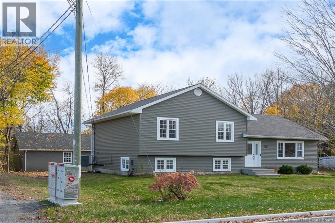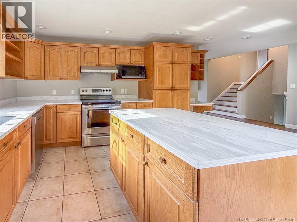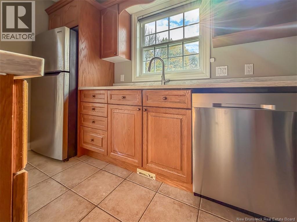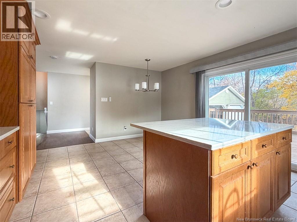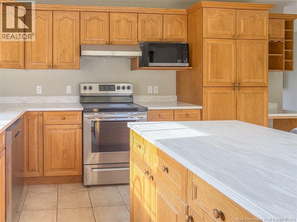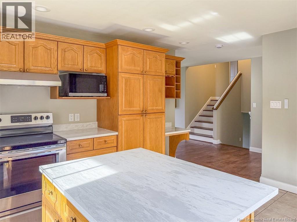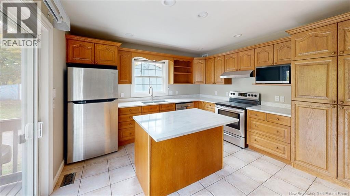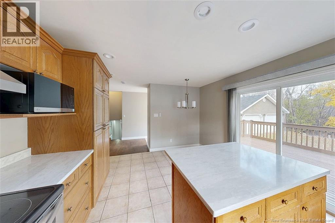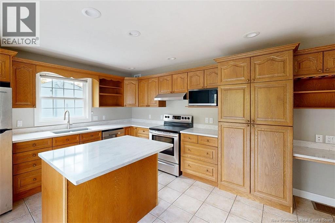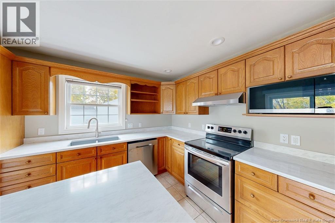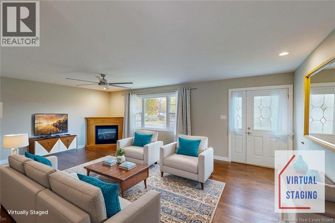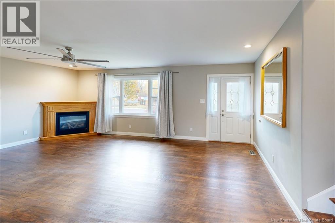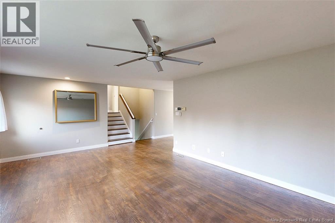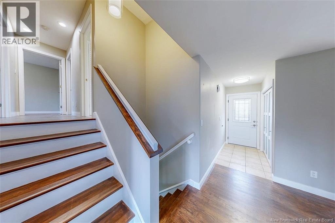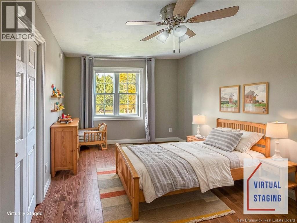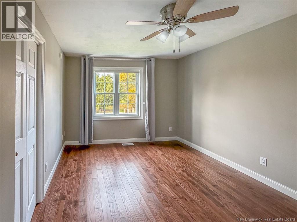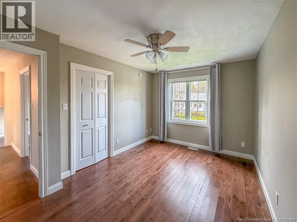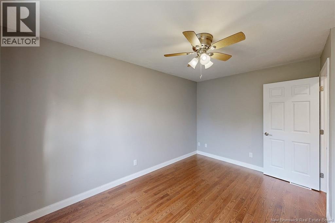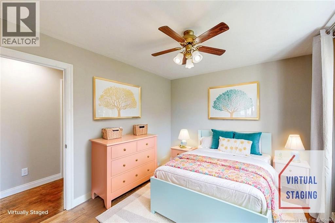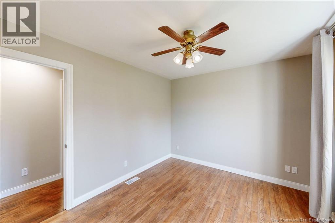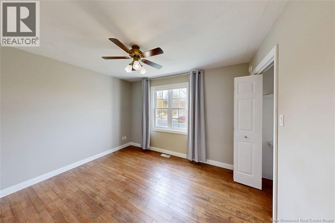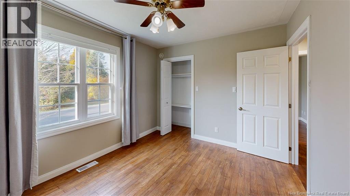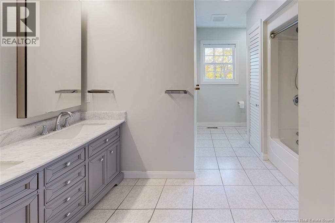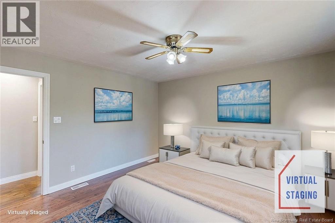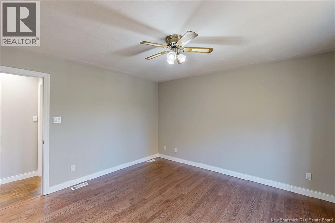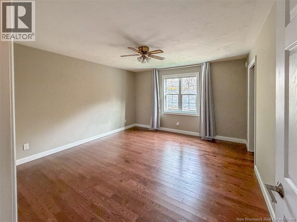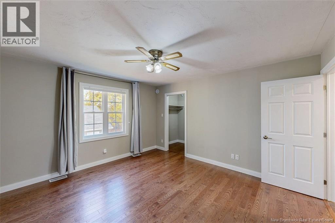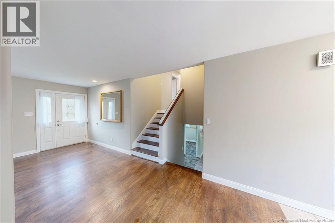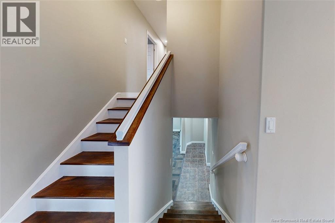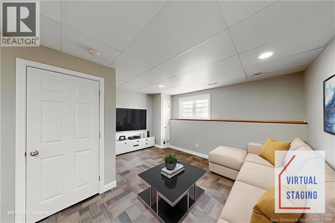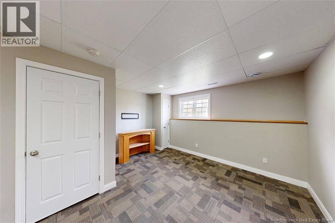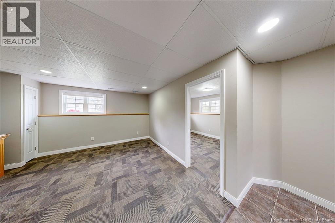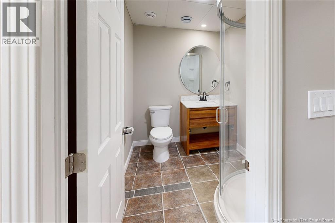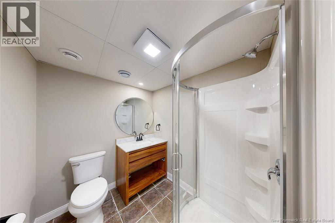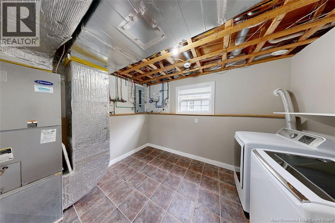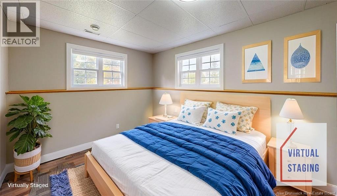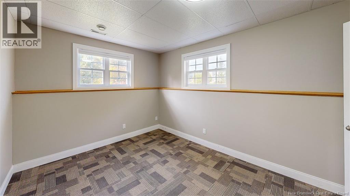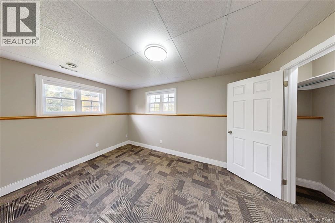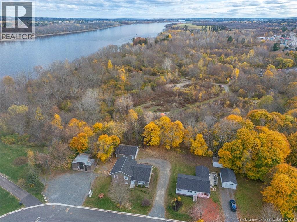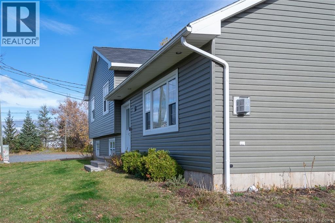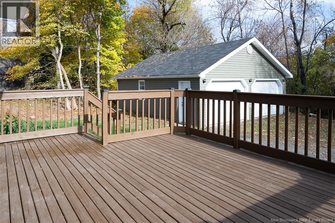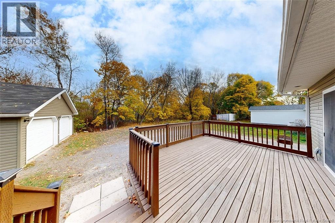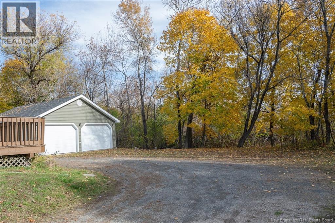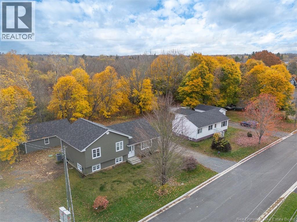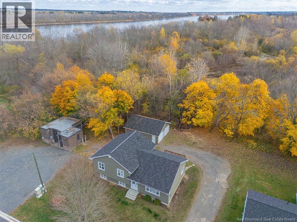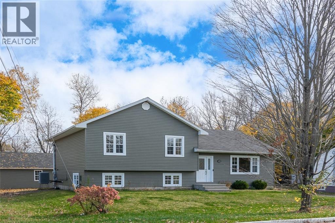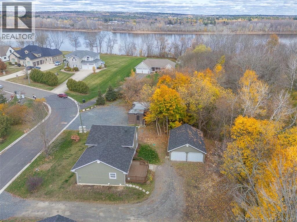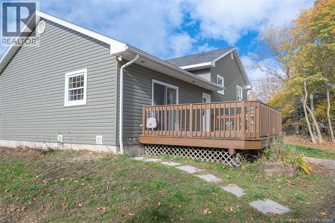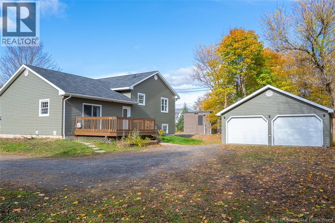65 Aquarius Street Fredericton, New Brunswick E3B 8P5
$449,900
Picture this: you get to wake up in your updated and spacious home each day - centrally located between city amenities and the town of Oromocto. You can enjoy the comfort and efficiency of a forced air heat pump, or the coziness of the propane fireplace. The sunsets from your large back deck are beautiful. Meanwhile, your familys vehicles stay out of the elements in your oversized 2-car garage. In sum life is good at 65 Aquarius Street! Situated on Frederictons southside, this 3-level split offers curb appeal, a classic floor plan, and many updated finishes. The main floor hosts an eat-in kitchen with handsome wood cabinetry, stylish quartz counters, and a large island to add to the great workspace. Patio doors lead to the back deck for easy outdoor dining. A spacious living room with propane fireplace follows. Next, head upstairs to find the homes 3 bedrooms and an updated bathroom with a beautiful double vanity. The primary bedroom offers a walk-in closet. The finished lower level offers a family room, a potential 4th bedroom (non-egress windows), a second full bath with a new shower, plus a laundry room. Additionally, there is plenty of storage in the crawl space. Further features include the remote blinds on most windows. 65 Aquarius Street is minutes from the citys recreational opportunities, plus downtown dining and shopping. For military families, CFB Gagetown is nearby. This lovely home is ready for new owners - could that be you? (id:31036)
Open House
This property has open houses!
4:00 pm
Ends at:6:30 pm
2:00 pm
Ends at:4:00 pm
Property Details
| MLS® Number | NB129521 |
| Property Type | Single Family |
| Equipment Type | Water Heater |
| Features | Balcony/deck/patio |
| Rental Equipment Type | Water Heater |
| Road Type | Paved Road |
| Structure | None |
Building
| Bathroom Total | 2 |
| Bedrooms Above Ground | 3 |
| Bedrooms Total | 3 |
| Architectural Style | 3 Level |
| Basement Development | Finished |
| Basement Type | Crawl Space, Full (finished) |
| Constructed Date | 2001 |
| Cooling Type | Central Air Conditioning, Heat Pump |
| Exterior Finish | Vinyl |
| Flooring Type | Carpeted, Ceramic, Wood |
| Foundation Type | Concrete |
| Heating Type | Forced Air, Heat Pump |
| Size Interior | 1934 Sqft |
| Total Finished Area | 1934 Sqft |
| Utility Water | Municipal Water |
Parking
| Detached Garage | |
| Garage | |
| Garage |
Land
| Access Type | Year-round Access, Road Access, Public Road |
| Acreage | No |
| Sewer | Municipal Sewage System |
| Size Irregular | 944.23 |
| Size Total | 944.23 M2 |
| Size Total Text | 944.23 M2 |
Rooms
| Level | Type | Length | Width | Dimensions |
|---|---|---|---|---|
| Second Level | 5pc Bathroom | 13'7'' x 11'1'' | ||
| Second Level | Bedroom | 11'9'' x 10'1'' | ||
| Second Level | Bedroom | 13'10'' x 9'6'' | ||
| Second Level | Other | 6'3'' x 4'3'' | ||
| Second Level | Primary Bedroom | 13'7'' x 12'6'' | ||
| Basement | Laundry Room | 12'3'' x 9'11'' | ||
| Basement | 3pc Bathroom | 7'2'' x 6'2'' | ||
| Basement | Bedroom | 14'2'' x 10'0'' | ||
| Basement | Family Room | 13'6'' x 13'0'' | ||
| Main Level | Living Room | 22'1'' x 14'2'' | ||
| Main Level | Kitchen/dining Room | 15'9'' x 12'3'' |
https://www.realtor.ca/real-estate/29065043/65-aquarius-street-fredericton
Interested?
Contact us for more information

Rebecca Steeves
Associate Manager
(506) 324-8882
frederictonhomes.com/
www.facebook.com/FrederictonHomes
ca.linkedin.com/in/rebeccasteevesrealestate
twitter.com/#!/rebeccasteeves

299 Connell Street
Woodstock, New Brunswick E7M 1L3
(506) 324-8880
(506) 324-8882
remaxwoodstock.com/

Hannah Steeves-Carney
Salesperson
www.frederictonhomes.com/

299 Connell Street
Woodstock, New Brunswick E7M 1L3
(506) 324-8880
(506) 324-8882
remaxwoodstock.com/

Marissa Boone
Salesperson
frederictonhomes.com/

299 Connell Street
Woodstock, New Brunswick E7M 1L3
(506) 324-8880
(506) 324-8882
remaxwoodstock.com/


