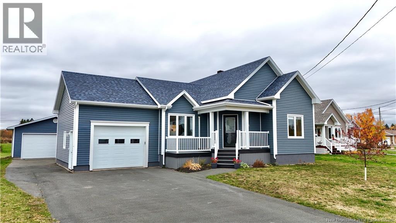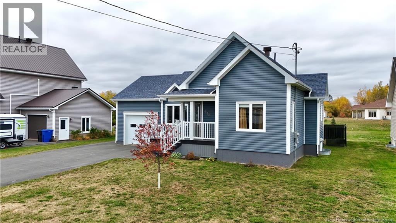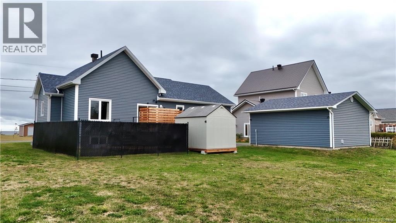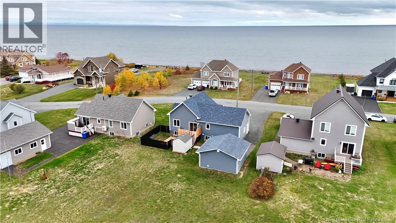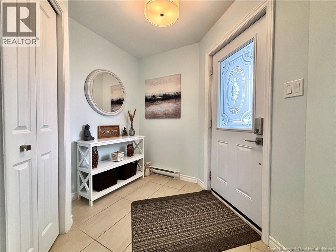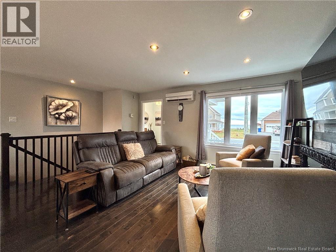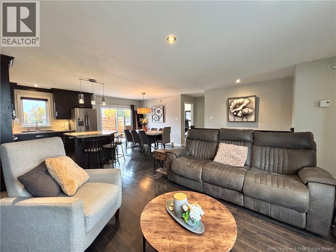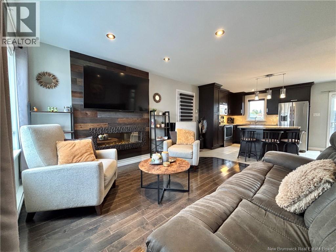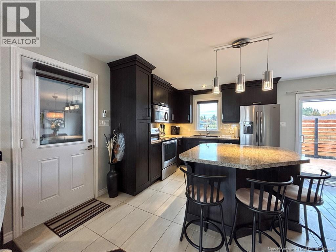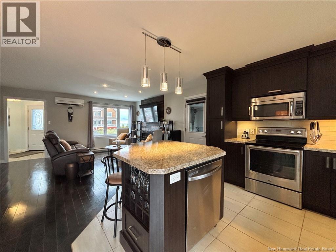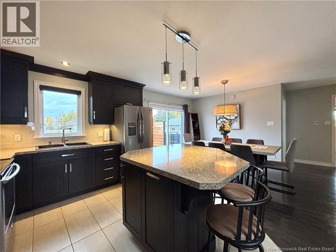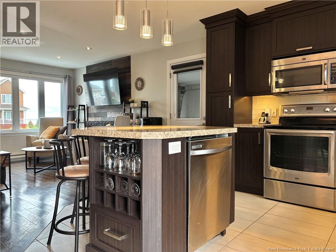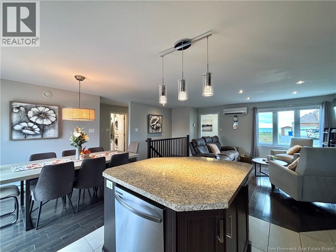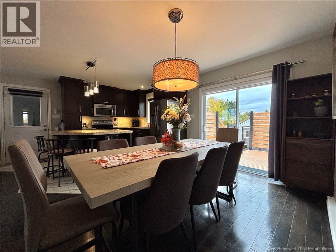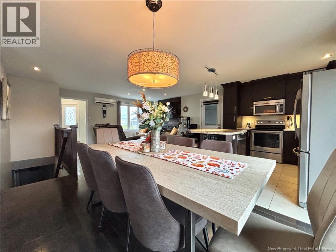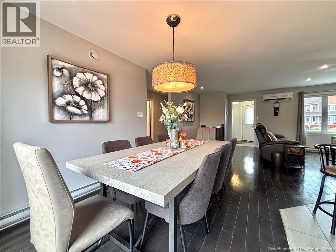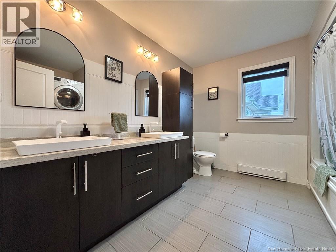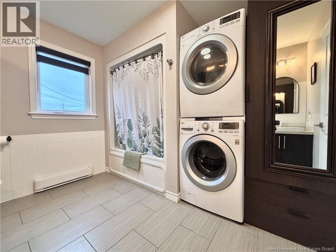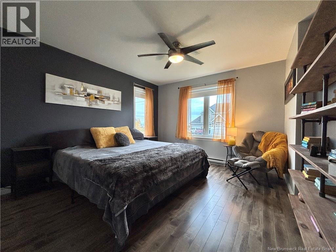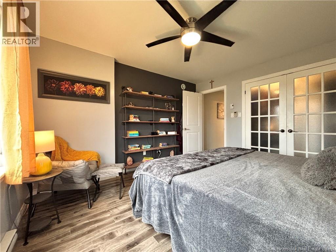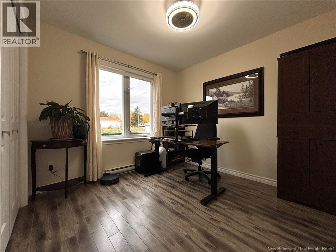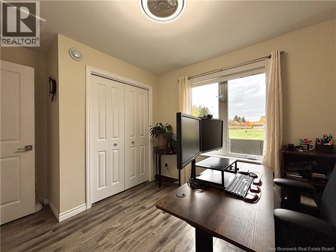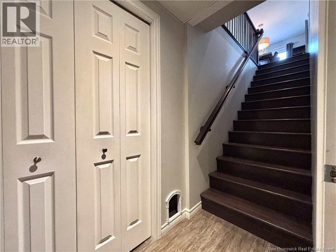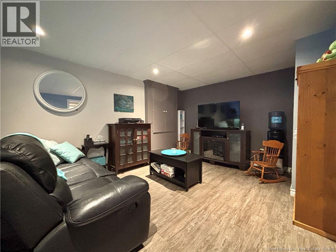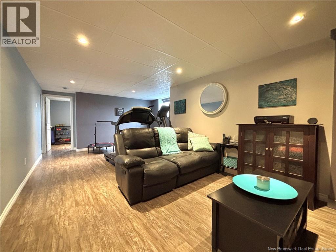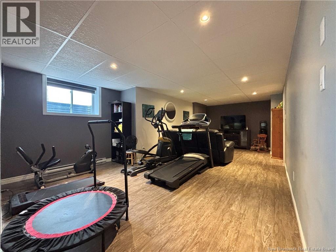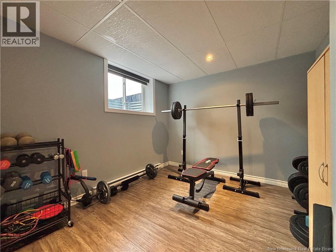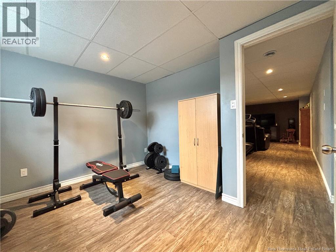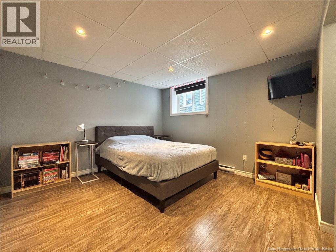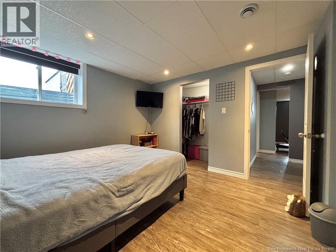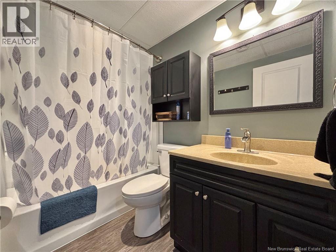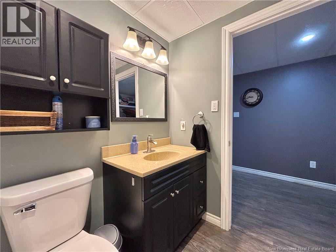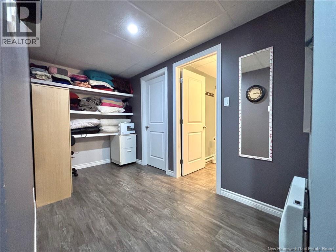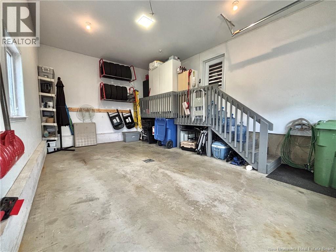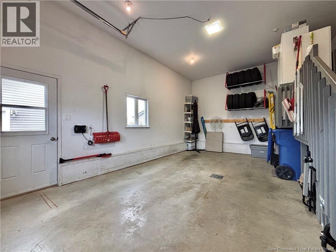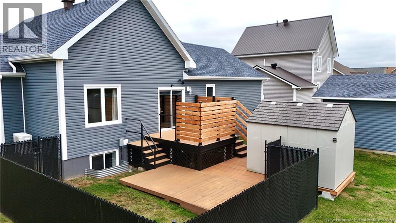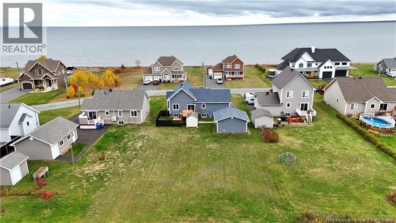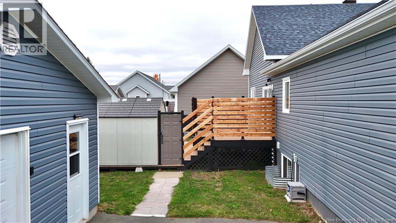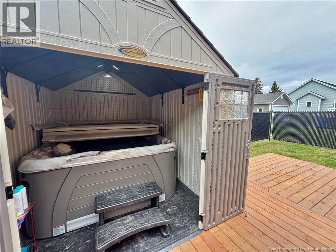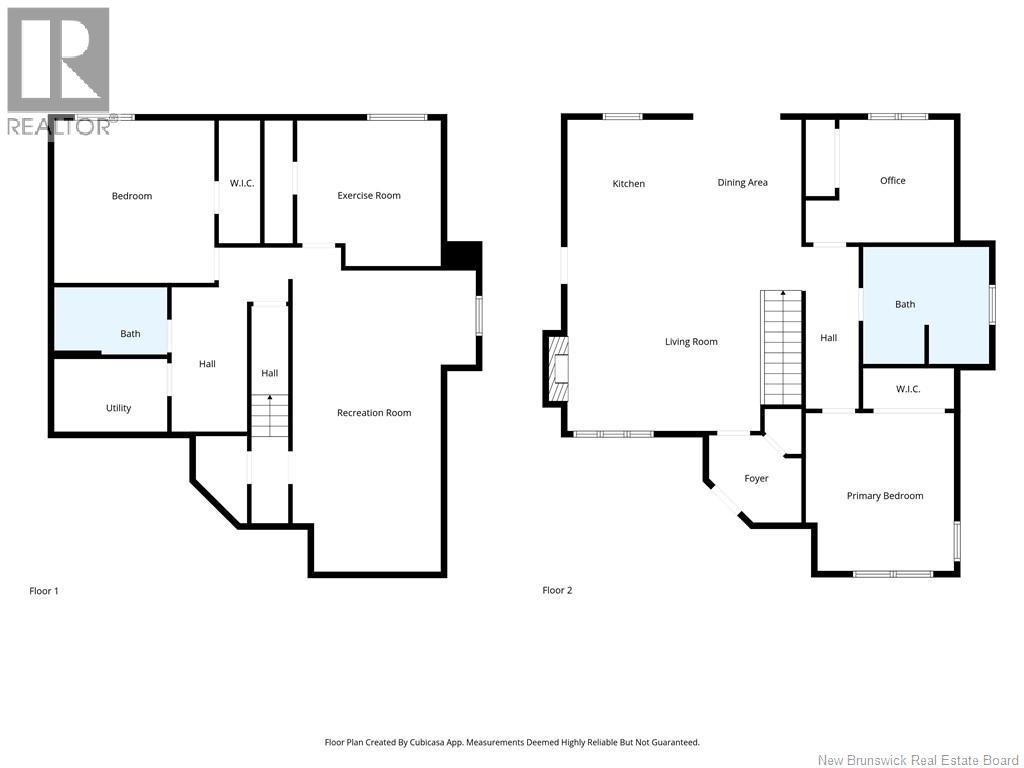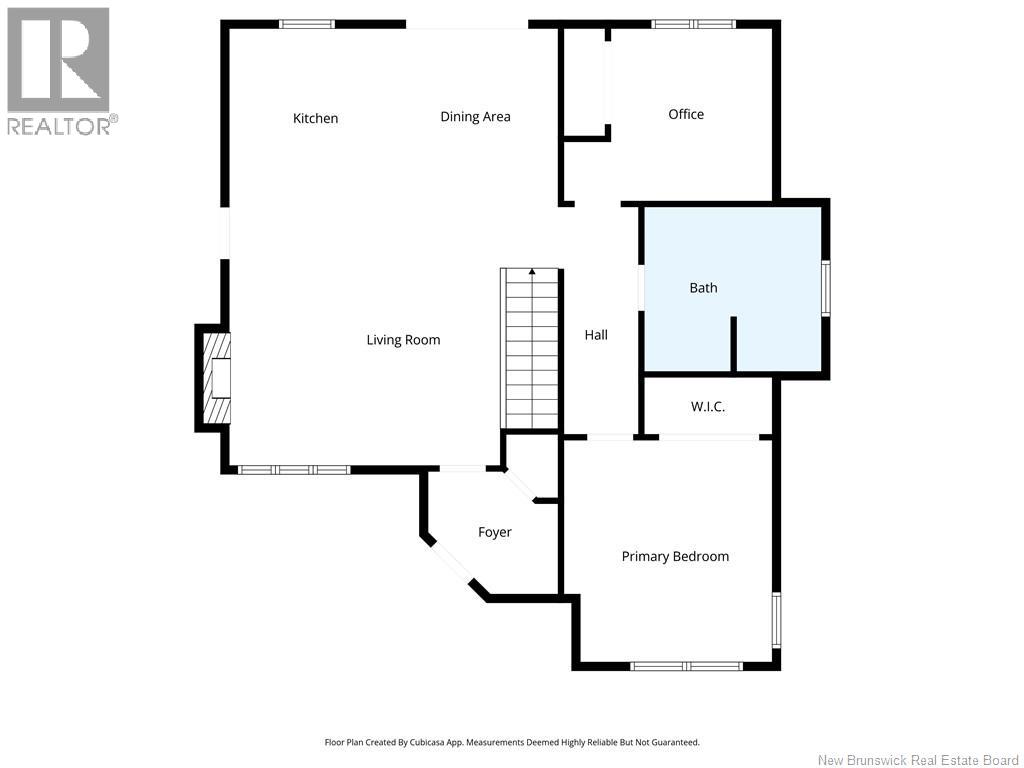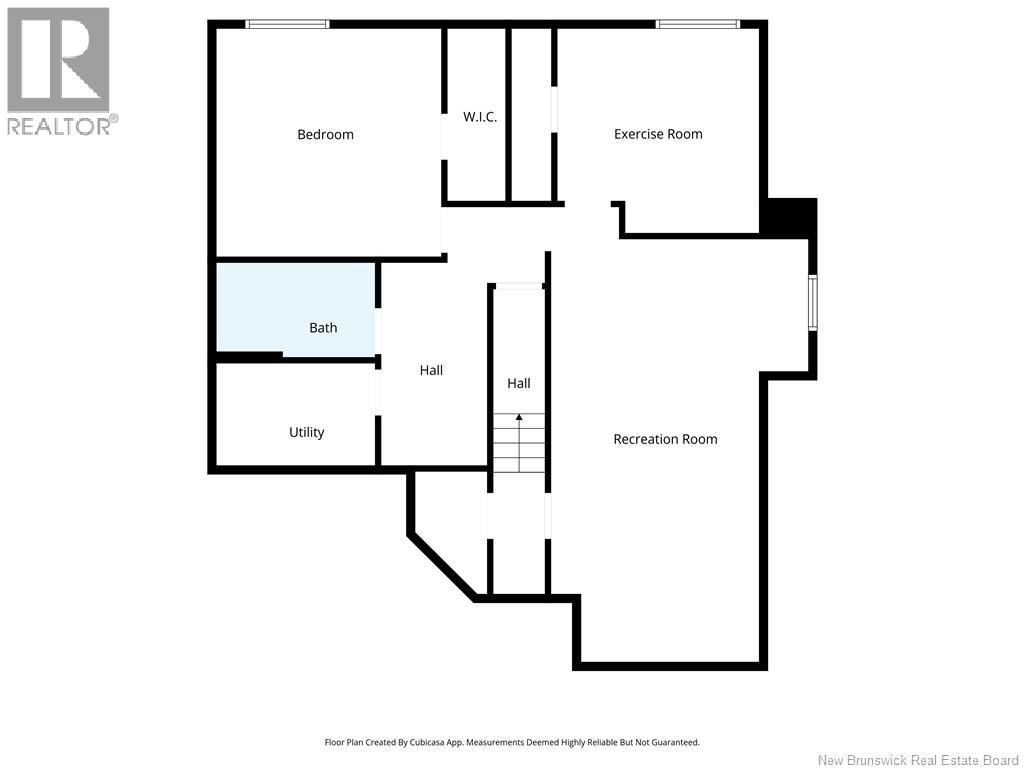656 Baie Beresford, New Brunswick E8K 1X2
$429,000
Built in 2014 and perfectly positioned on a desirable street, this beautiful home offers stunning views of the Baie des Chaleurs and the ideal blend of comfort and convenience. Located just minutes from beaches, shopping, highways, parks, and restaurants, its easy to see why this is such a sought-after area. Step outside to enjoy the large, partially fenced backyard complete with a new deck and a 5-person hot tub in an enclosed areaperfect for year-round relaxation. A second detached 20x20 garage, built in 2018, is insulated and heated, making it ideal for a workshop or extra storage. Inside, youll find 4 spacious bedrooms, 2 full bathrooms, and plenty of storage throughout. The main floor offers convenient laundry access and the year-round comfort of a heat pump for efficient heating and cooling. This home truly checks all the boxesmodern construction, incredible views, and a fantastic location! (id:31036)
Property Details
| MLS® Number | NB128946 |
| Property Type | Single Family |
| Equipment Type | Water Heater |
| Features | Balcony/deck/patio |
| Rental Equipment Type | Water Heater |
| Structure | Shed |
| View Type | Ocean View |
| Water Front Name | Bay De Chaleurs |
Building
| Bathroom Total | 2 |
| Bedrooms Above Ground | 2 |
| Bedrooms Below Ground | 2 |
| Bedrooms Total | 4 |
| Architectural Style | Raised Bungalow, 2 Level |
| Basement Development | Finished |
| Basement Type | Full (finished) |
| Constructed Date | 2014 |
| Cooling Type | Heat Pump |
| Exterior Finish | Vinyl |
| Flooring Type | Ceramic, Other |
| Foundation Type | Concrete |
| Heating Fuel | Electric |
| Heating Type | Baseboard Heaters, Heat Pump |
| Stories Total | 1 |
| Size Interior | 1965 Sqft |
| Total Finished Area | 1965 Sqft |
| Utility Water | Municipal Water |
Parking
| Attached Garage | |
| Detached Garage | |
| Garage |
Land
| Access Type | Year-round Access, Public Road |
| Acreage | No |
| Sewer | Municipal Sewage System |
| Size Irregular | 1283 |
| Size Total | 1283 M2 |
| Size Total Text | 1283 M2 |
Rooms
| Level | Type | Length | Width | Dimensions |
|---|---|---|---|---|
| Basement | Bedroom | 11'8'' x 11'10'' | ||
| Basement | Bedroom | 13'1'' x 13'3'' | ||
| Basement | Bath (# Pieces 1-6) | 9'3'' x 5'11'' | ||
| Basement | Utility Room | 9'3'' x 5'11'' | ||
| Basement | Recreation Room | 15'3'' x 26'5'' | ||
| Main Level | Foyer | 7'6'' x 7'1'' | ||
| Main Level | Bedroom | 12'1'' x 10'0'' | ||
| Main Level | Primary Bedroom | 12'1'' x 12'10'' | ||
| Main Level | Bath (# Pieces 1-6) | 10'3'' x 9'6'' | ||
| Main Level | Kitchen | 10'0'' x 10'4'' | ||
| Main Level | Dining Room | 9'0'' x 10'4'' | ||
| Main Level | Living Room | 19'0'' x 15'0'' |
https://www.realtor.ca/real-estate/29018875/656-baie-beresford
Interested?
Contact us for more information
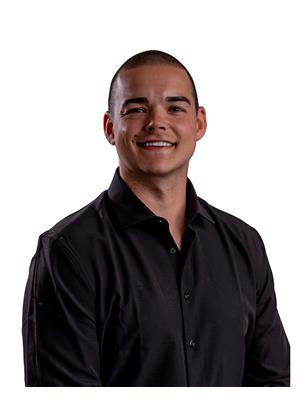
Marshall Legacy
Salesperson

1370 Johnson Ave
Bathurst, New Brunswick E2A 3T7
(506) 546-0660
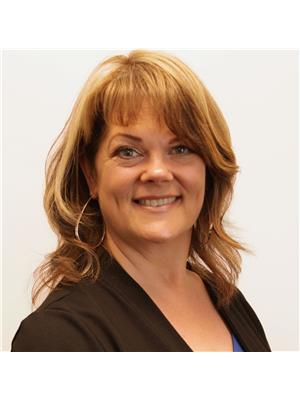
Andrea Bouma-Legacy
Agent Manager

1370 Johnson Ave
Bathurst, New Brunswick E2A 3T7
(506) 546-0660


