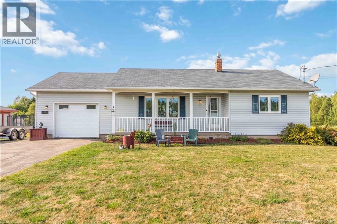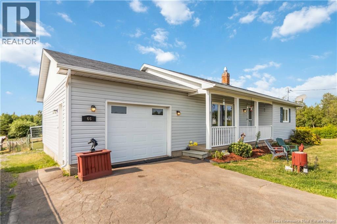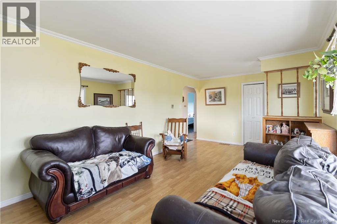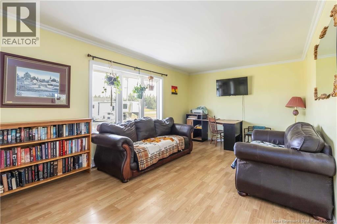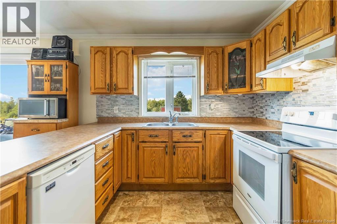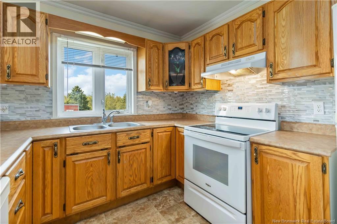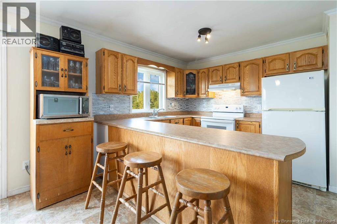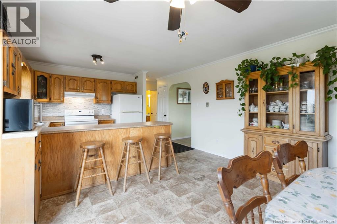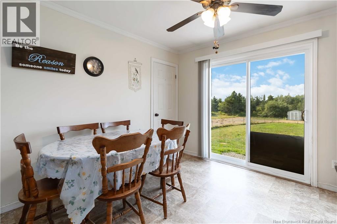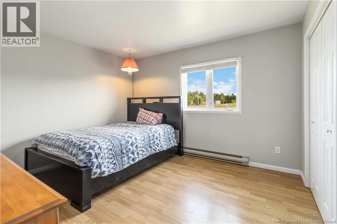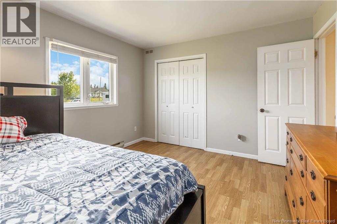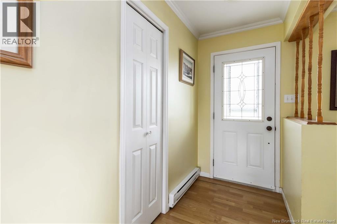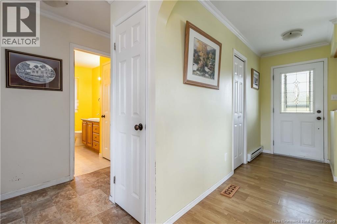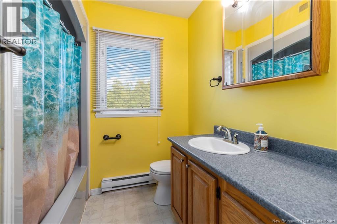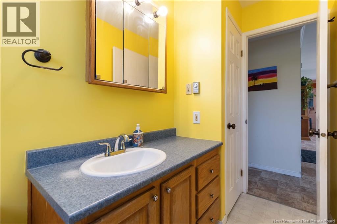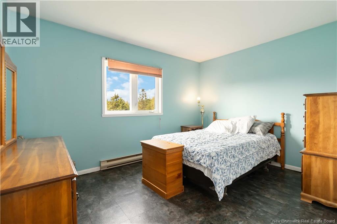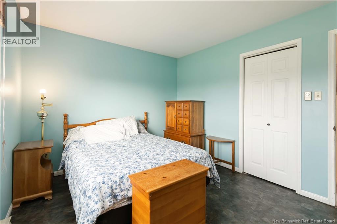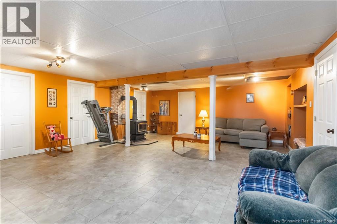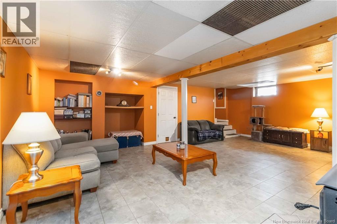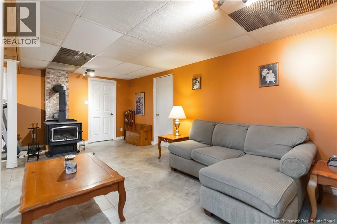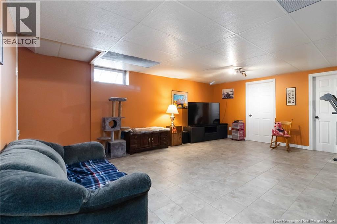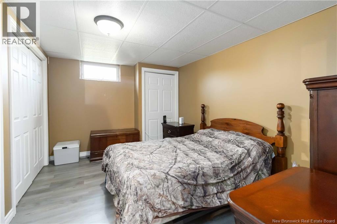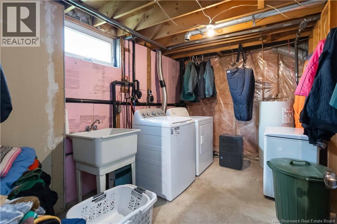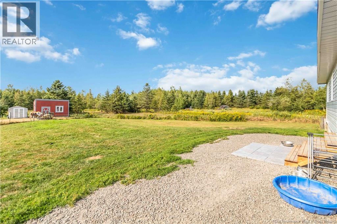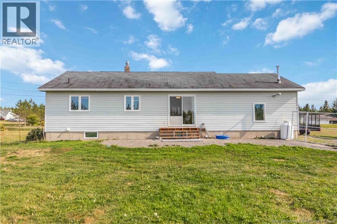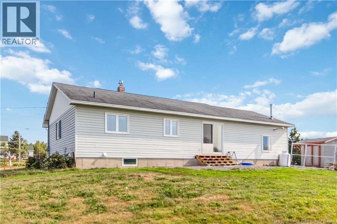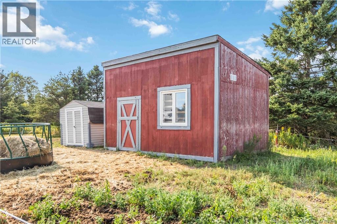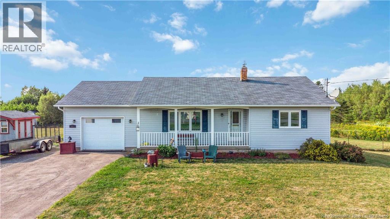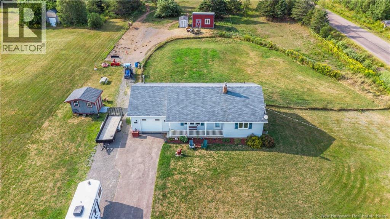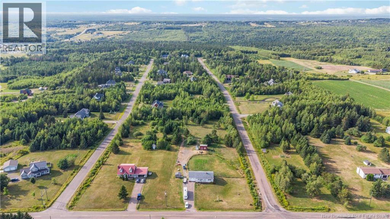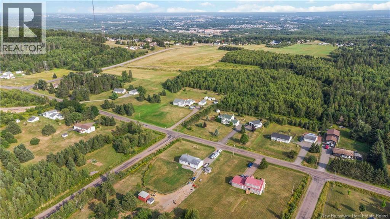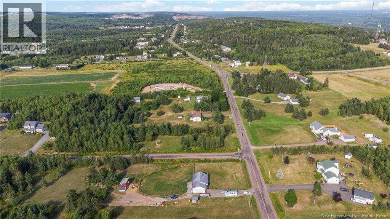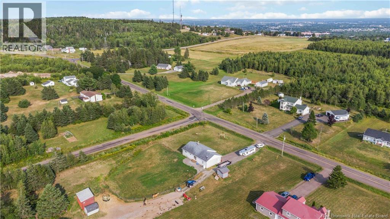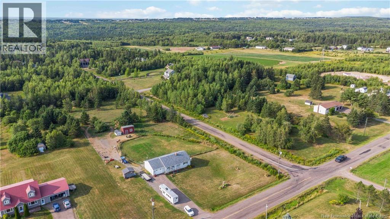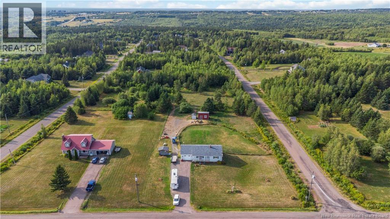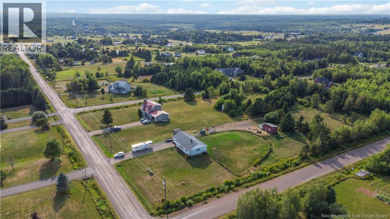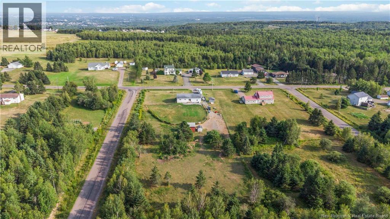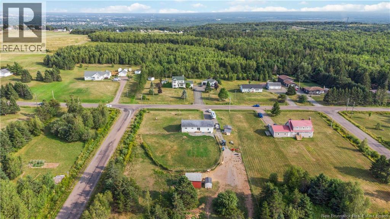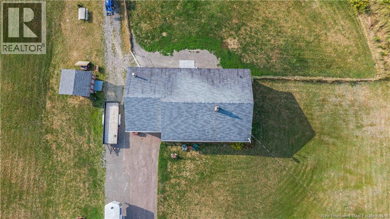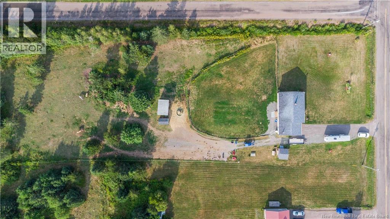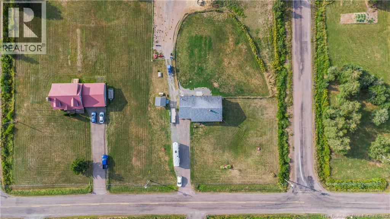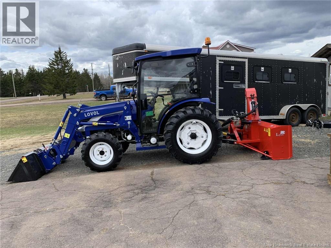66 Briggs Cross Road Lutes Mountain, New Brunswick E1G 2X8
$629,900
Discover your perfect hobby farm lifestyle in Magnetic Hill! This charming property offers the rare combination of a 2-acre lot, barn with stalls, lush pasture, and electric fencingready for your horses, livestock, or hobby farming dreams. Enjoy the best of both worlds with a country feel in the city, just minutes from all amenities. The well-designed bungalow features a spacious floor plan, including a bright living room with crown molding, a raised-oak kitchen with ample cabinetry, and a large dining area overlooking the private backyard. A cozy family room adds even more living space on the main floor. The primary bedroom, second bedroom, and a full family bath complete this level. The fully finished basement offers a warm, inviting family room with an airtight wood stove, plus an office/guest room, laundry, storage, and cold room. Heated primarily with wood (electric baseboard backup), the home is energy-efficient and comfortable. An attached single garage connects through a convenient mudroom off the kitchen. This property also includes 2 baby barn for added storage. If youve been dreaming of a hobby farm, this property has everything you need, barn and 2022 Lovol tractor with less than 300 hours on it. Attachments included: Lynx 70 inch snowblower, 48 inch bush cutter and hay forks. right in Magnetic Hill! (id:31036)
Property Details
| MLS® Number | NB124647 |
| Property Type | Single Family |
| Features | Treed |
| Structure | Barn |
Building
| Bathroom Total | 1 |
| Bedrooms Above Ground | 2 |
| Bedrooms Total | 2 |
| Constructed Date | 1993 |
| Exterior Finish | Vinyl |
| Flooring Type | Laminate |
| Foundation Type | Concrete |
| Heating Fuel | Electric, Wood |
| Heating Type | Baseboard Heaters, Stove |
| Size Interior | 1879 Sqft |
| Total Finished Area | 1879 Sqft |
| Type | House |
| Utility Water | Well |
Parking
| Attached Garage | |
| Garage |
Land
| Access Type | Year-round Access, Public Road |
| Acreage | Yes |
| Landscape Features | Landscaped |
| Sewer | Septic System |
| Size Irregular | 2 |
| Size Total | 2 Ac |
| Size Total Text | 2 Ac |
Rooms
| Level | Type | Length | Width | Dimensions |
|---|---|---|---|---|
| Basement | Bedroom | 12'10'' x 9'11'' | ||
| Basement | Laundry Room | 11'9'' x 7'7'' | ||
| Basement | Recreation Room | 21'5'' x 19'2'' | ||
| Main Level | 3pc Bathroom | X | ||
| Main Level | Primary Bedroom | 12'9'' x 11'9'' | ||
| Main Level | Bedroom | 12'6'' x 10'5'' | ||
| Main Level | Dining Room | 11'5'' x 14'3'' | ||
| Main Level | Kitchen | 9'6'' x 10'5'' | ||
| Main Level | Living Room | 17'2'' x 11'7'' |
https://www.realtor.ca/real-estate/28715703/66-briggs-cross-road-lutes-mountain
Interested?
Contact us for more information

Tracy Gunter
Salesperson

1888 Mountain Road Suite 2
Moncton, New Brunswick E1G 1A9
(506) 386-5568
https://3percentrealtynb.ca/


