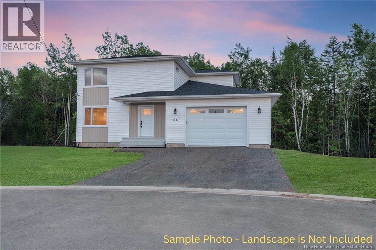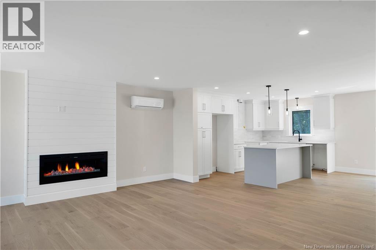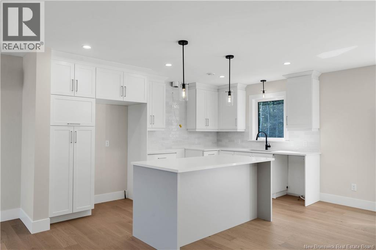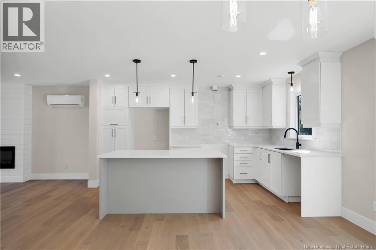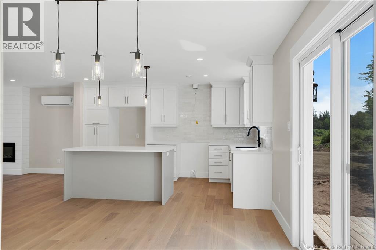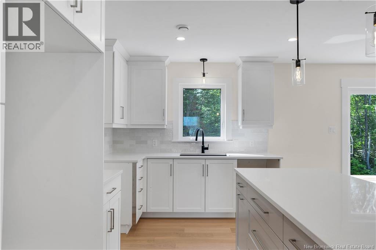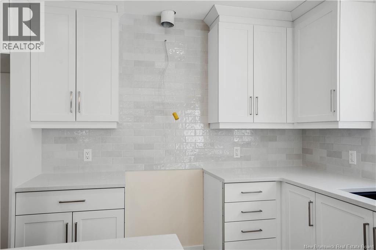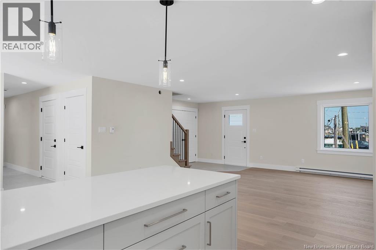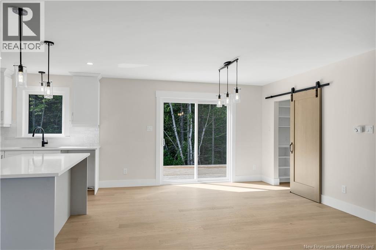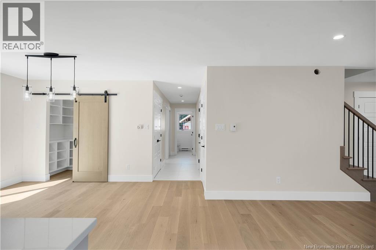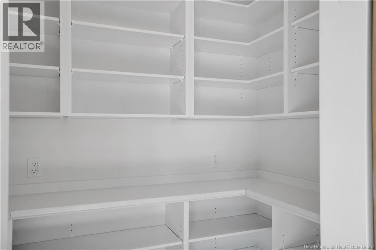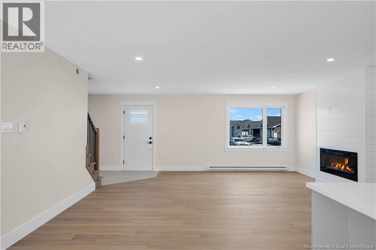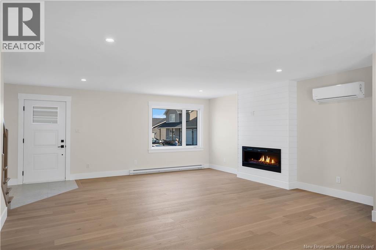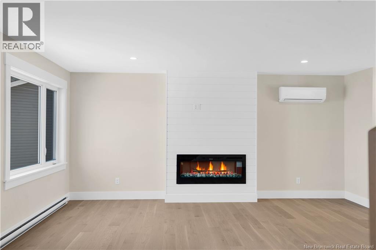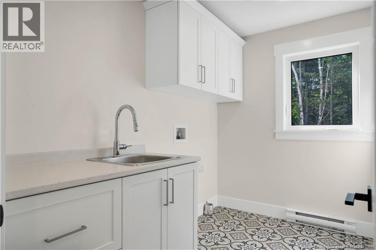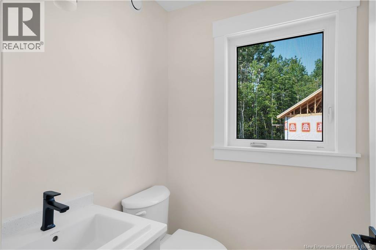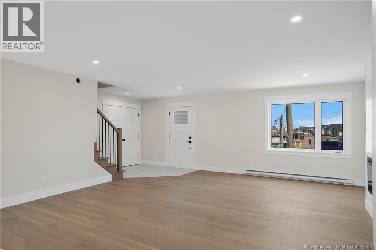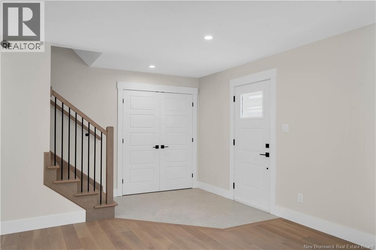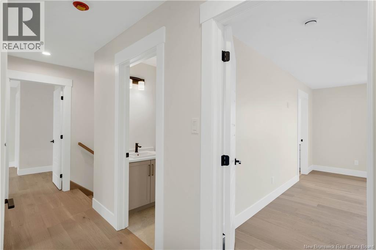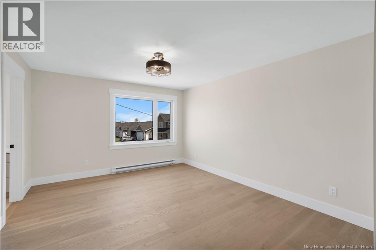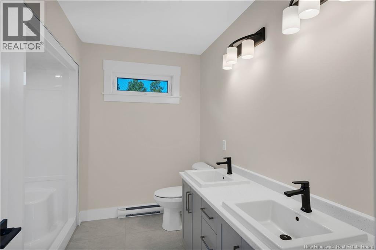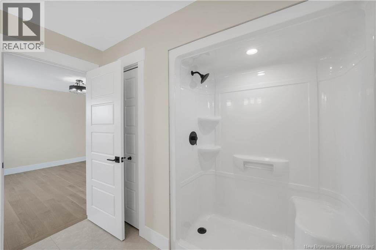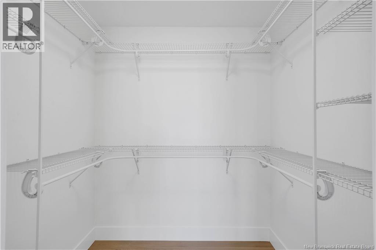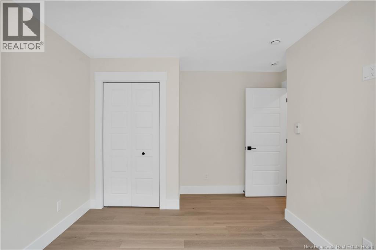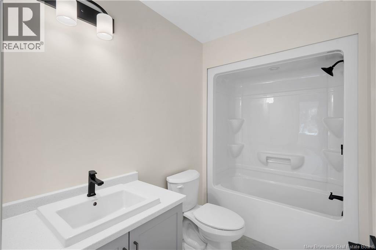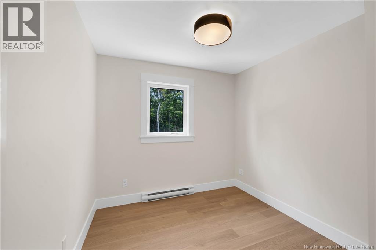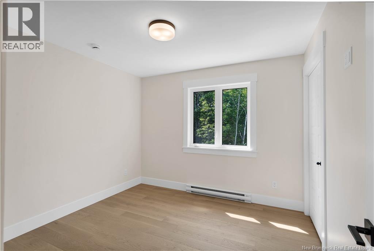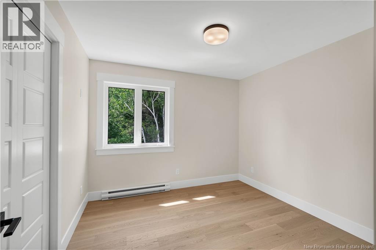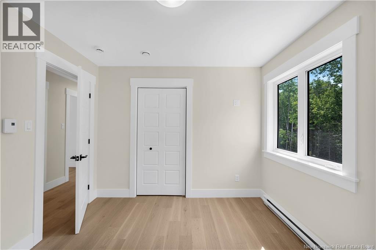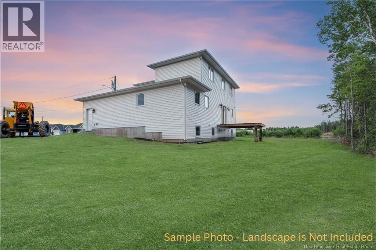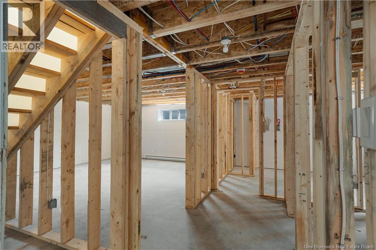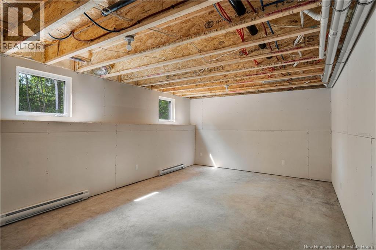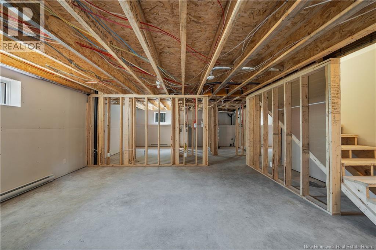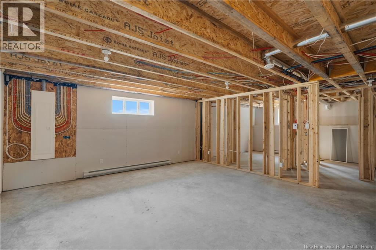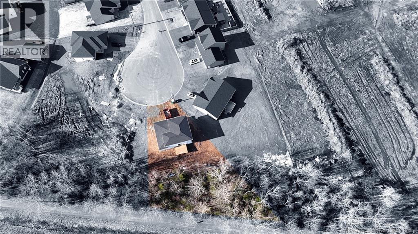66 Robert Street Shediac, New Brunswick E4P 0H6
$599,900
""NEW CONTSTRUCTION | MOVE IN READY located at 66 Robert St. in Shediac!! This newly built 2 storey family home sits on a large 0.45 Acres TREED LOT, offering added PRIVACY AND GREEN SPACE. With its attached garage and modern curb appeal, this home blends function and style. Inside the open-concept home includes a welcoming entry, electric fireplace with shiplap wall, bright living room, large kitchen, quartz countertop island, dining room and a walk in pantry. You'll also find an office, laundry room, and half bath on this level. Hardwood stairs lead to the second floor where the primary suite includes a walk-in closet and 4-pc ensuite with shower. Three more bedrooms and a family bath complete the upper level. The basement is unfinished, offering future potential. Finished with engineered hardwood and ceramic throughout, equipped with two mini-split heat pumps, installed gutters, landscape and paved included. this home is centrally located near walking trails, Parlee Beach, schools, daycares, restaurants, and more. HST rebate assigned to vendor. AVAILABLE JUNE 2025!! (id:31036)
Property Details
| MLS® Number | NB124329 |
| Property Type | Single Family |
| Equipment Type | None |
| Features | Cul-de-sac, Balcony/deck/patio |
| Rental Equipment Type | None |
| Road Type | Paved Road |
Building
| Bathroom Total | 3 |
| Bedrooms Above Ground | 4 |
| Bedrooms Below Ground | 1 |
| Bedrooms Total | 5 |
| Constructed Date | 2025 |
| Cooling Type | Central Air Conditioning, Heat Pump |
| Exterior Finish | Stone, Vinyl |
| Flooring Type | Ceramic, Other, Tile, Hardwood |
| Foundation Type | Concrete |
| Half Bath Total | 1 |
| Heating Type | Baseboard Heaters, Heat Pump |
| Stories Total | 2 |
| Size Interior | 2008 Sqft |
| Total Finished Area | 2008 Sqft |
| Type | House |
| Utility Water | Municipal Water |
Parking
| Attached Garage |
Land
| Access Type | Year-round Access, Road Access, Public Road |
| Acreage | No |
| Sewer | Municipal Sewage System |
| Size Irregular | 1842 |
| Size Total | 1842 M2 |
| Size Total Text | 1842 M2 |
Rooms
| Level | Type | Length | Width | Dimensions |
|---|---|---|---|---|
| Second Level | 3pc Bathroom | 9' x 6' | ||
| Second Level | Bedroom | 12'3'' x 10'5'' | ||
| Second Level | Bedroom | 10'8'' x 10'8'' | ||
| Second Level | Bedroom | 10'8'' x 11' | ||
| Second Level | Primary Bedroom | 15'6'' x 12'10'' | ||
| Main Level | 2pc Bathroom | 5' x 5' | ||
| Main Level | Office | 9'2'' x 9'4'' | ||
| Main Level | Laundry Room | 10'4'' x 6'5'' | ||
| Main Level | Pantry | 5' x 5' | ||
| Main Level | Kitchen/dining Room | 14'9'' x 21'2'' | ||
| Main Level | Living Room | 18'2'' x 18'7'' |
https://www.realtor.ca/real-estate/28694823/66-robert-street-shediac
Interested?
Contact us for more information

Jacques Leblanc
Salesperson

37 Archibald Street
Moncton, New Brunswick E1C 5H8
(506) 381-9489
(506) 387-6965
www.creativrealty.com/


