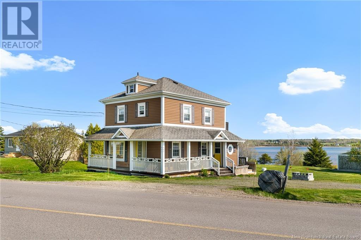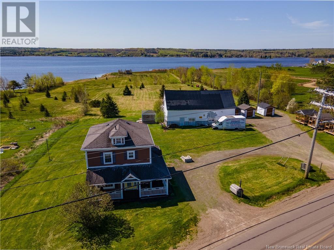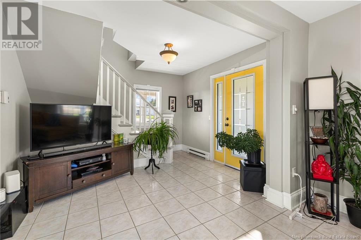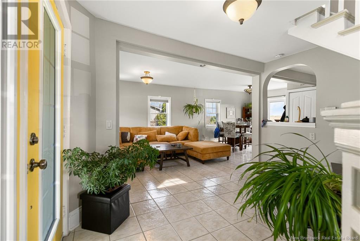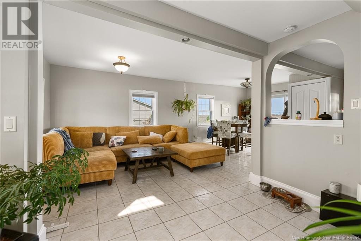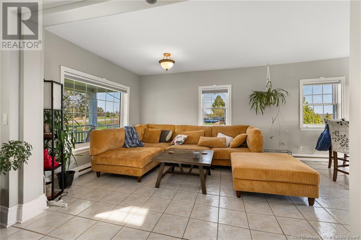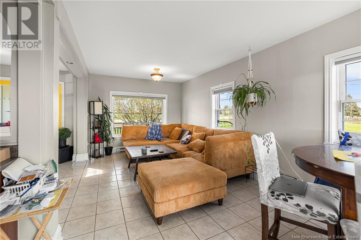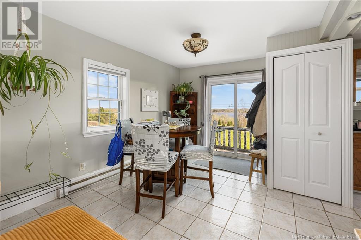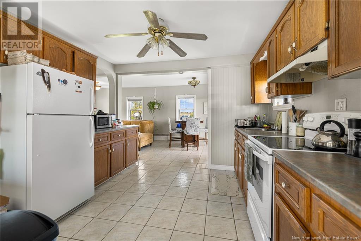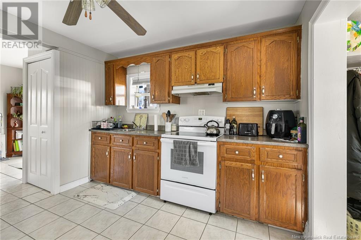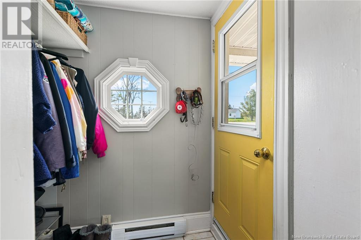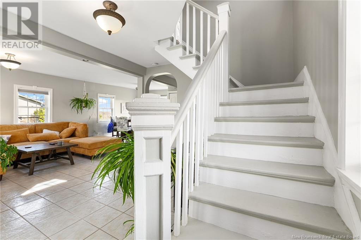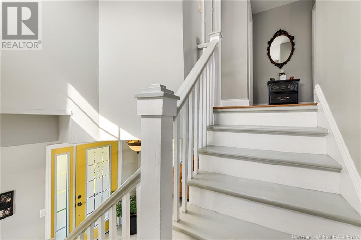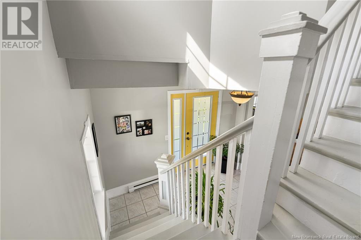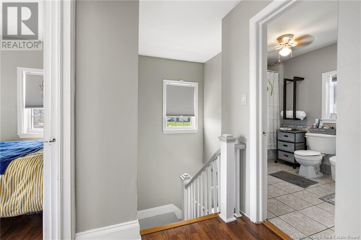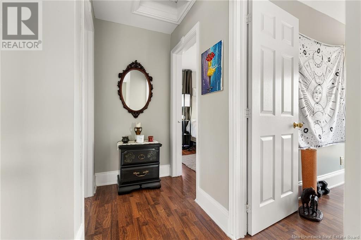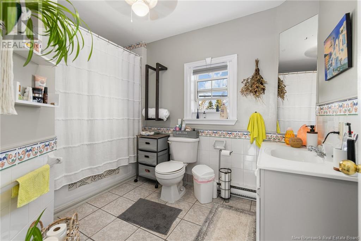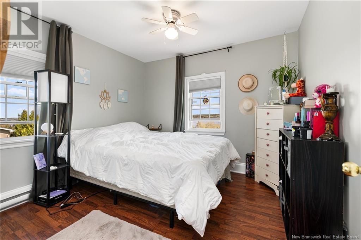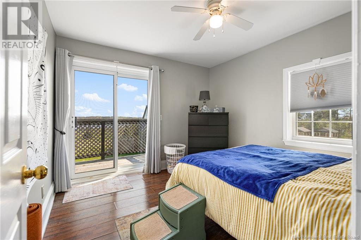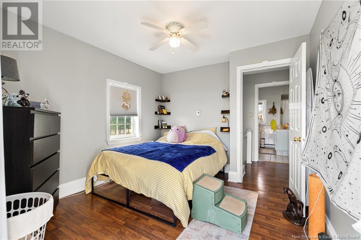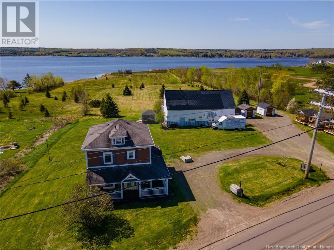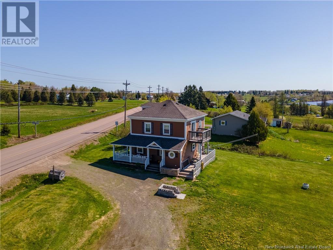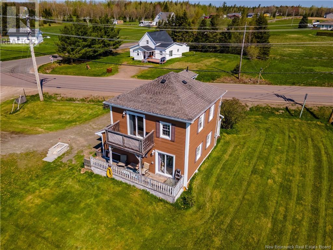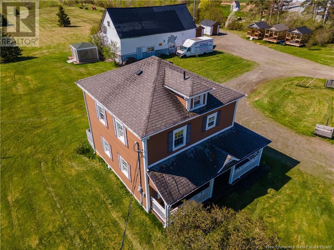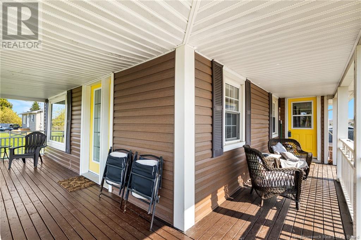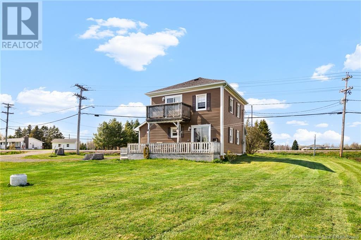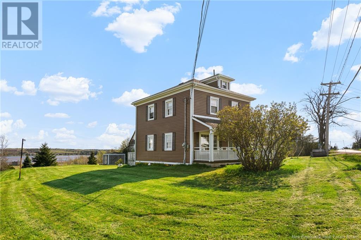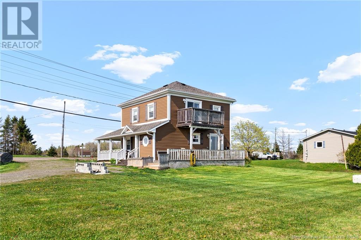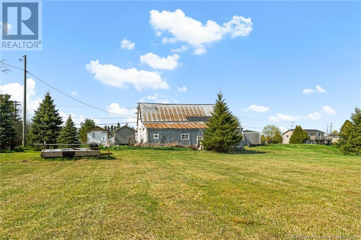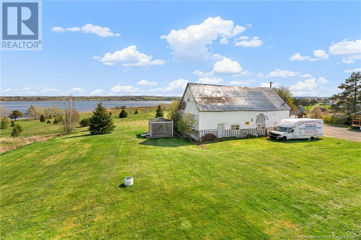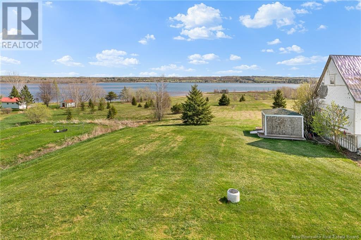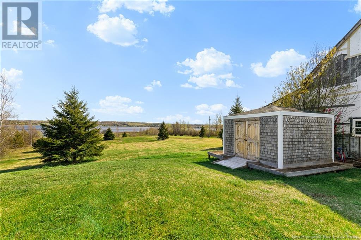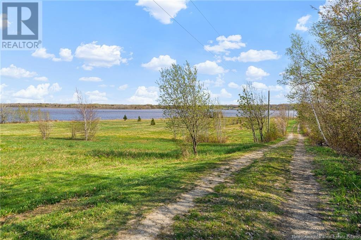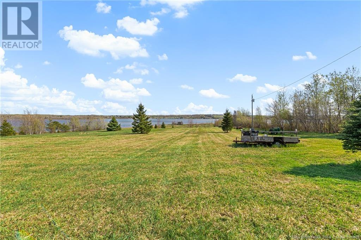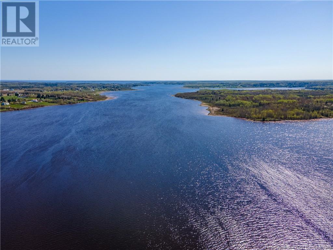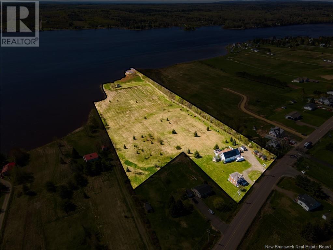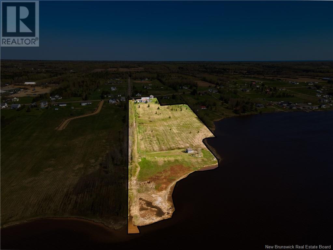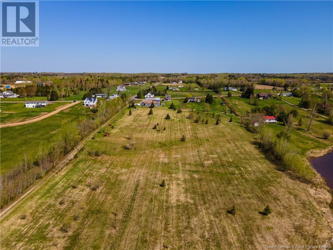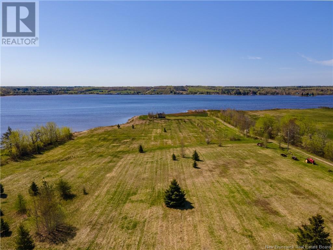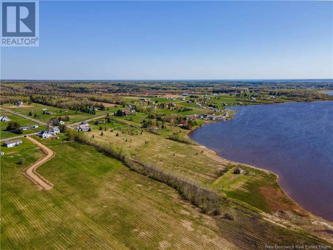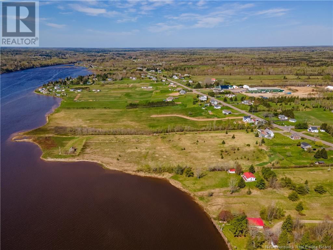662 Route 535 Cocagne, New Brunswick E4R 3B5
$969,900
Waterfront Opportunity on the Cocagne River Over 10 Acres for possible development! Welcome to this charming 3-bedroom, 1-bathroom two-storey home nestled on more than 10 acres of peaceful land with frontage along the Cocagne River. Take in the water views from your large wrap-around decka perfect spot to relax or host family and friends. A private road is already in place, making it easy to access the land all the way down to the river. Plus, electricity is already set up on-site, making future development even easier. Whether you're dreaming of building more homes, creating a retreat, or exploring a subdivision project, the possibilities are wide open. The extra-large detached garage is currently being used as a workshopgreat for hobbies, projects, or extra storage. This rare waterfront acreage offers space, privacy, and potentialideal for someone looking to invest, develop, or simply enjoy the calm of riverfront living. (id:31036)
Property Details
| MLS® Number | NB119151 |
| Property Type | Single Family |
| Features | Balcony/deck/patio |
| View Type | River View |
| Water Front Name | Cocagne River |
| Water Front Type | Waterfront On River |
Building
| Bathroom Total | 1 |
| Bedrooms Above Ground | 3 |
| Bedrooms Total | 3 |
| Exterior Finish | Vinyl |
| Flooring Type | Ceramic, Laminate |
| Heating Fuel | Electric |
| Heating Type | Baseboard Heaters |
| Stories Total | 2 |
| Size Interior | 1178 Sqft |
| Total Finished Area | 1178 Sqft |
| Type | House |
| Utility Water | Well |
Parking
| Detached Garage |
Land
| Access Type | Year-round Access, Public Road |
| Acreage | Yes |
| Landscape Features | Landscaped |
| Sewer | Septic System |
| Size Irregular | 10.99 |
| Size Total | 10.99 Ac |
| Size Total Text | 10.99 Ac |
Rooms
| Level | Type | Length | Width | Dimensions |
|---|---|---|---|---|
| Second Level | Bedroom | 9'5'' x 8'5'' | ||
| Second Level | Bedroom | 10' x 10' | ||
| Second Level | Bedroom | 10' x 10' | ||
| Second Level | Bath (# Pieces 1-6) | X | ||
| Main Level | Dining Room | 11' x 9' | ||
| Main Level | Living Room | 11' x 17' | ||
| Main Level | Kitchen | 11'5'' x 7'7'' |
https://www.realtor.ca/real-estate/28355628/662-route-535-cocagne
Interested?
Contact us for more information
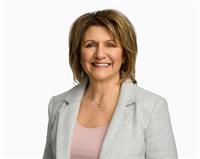
Shelley Doyle
Salesperson

260 Champlain St
Dieppe, New Brunswick E1A 1P3
(506) 382-3948
(506) 382-3946
www.exitmoncton.ca/
https://www.facebook.com/ExitMoncton/


