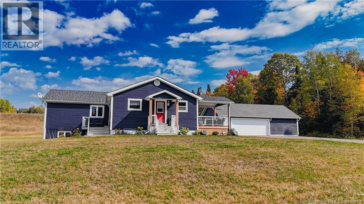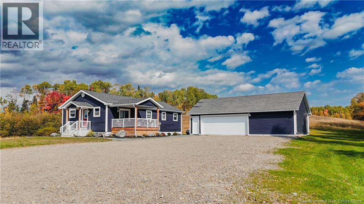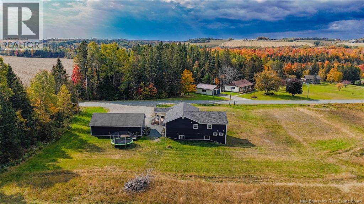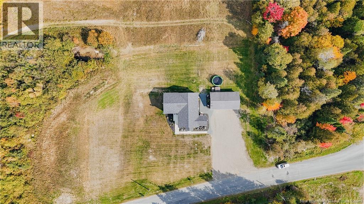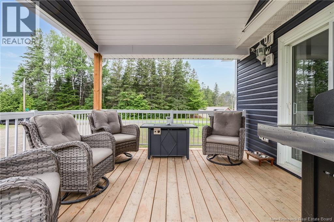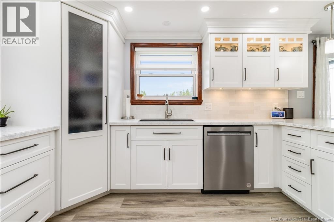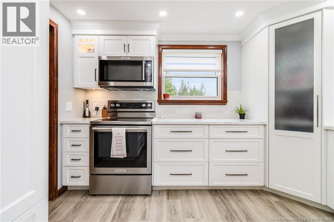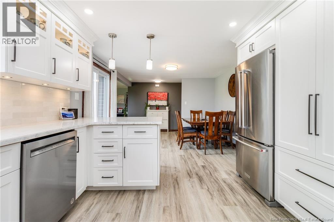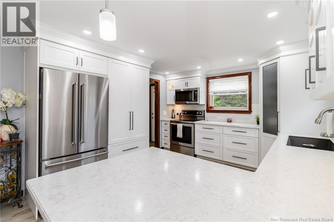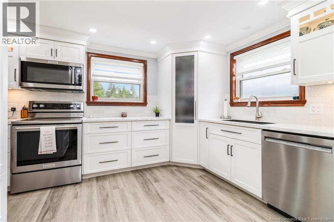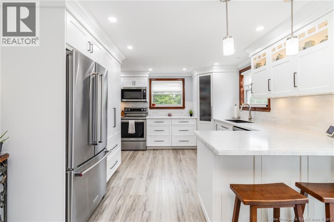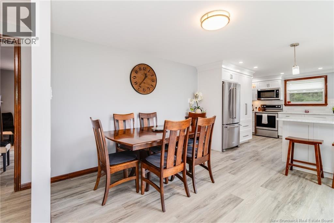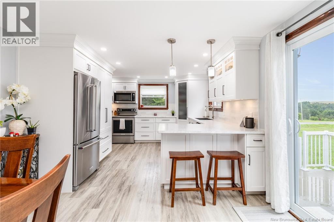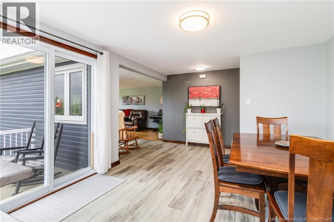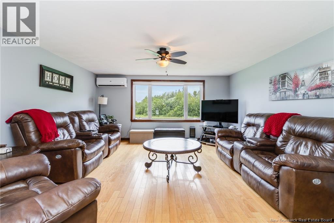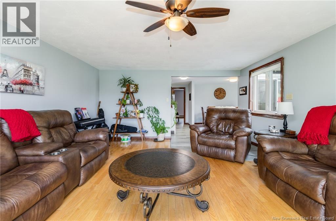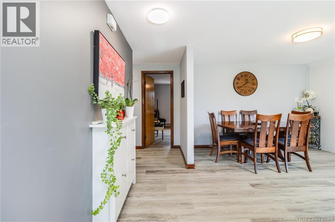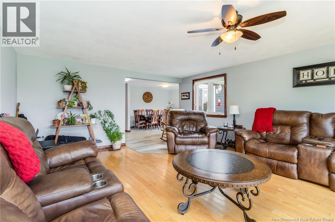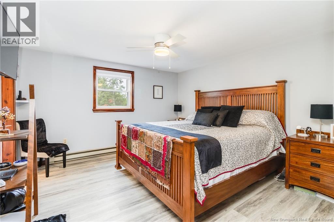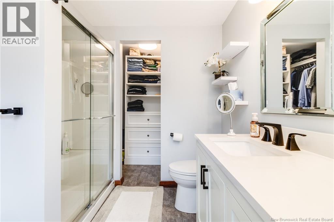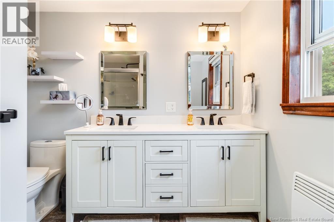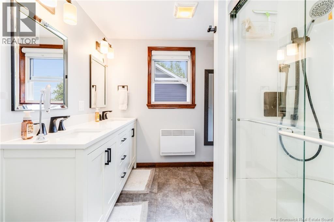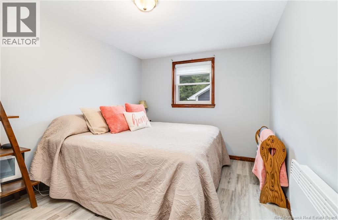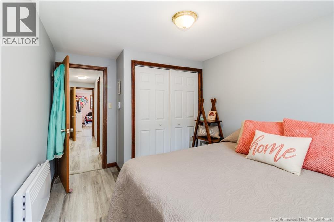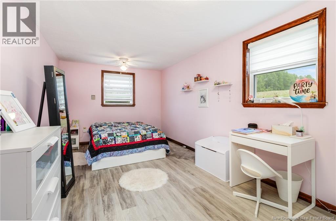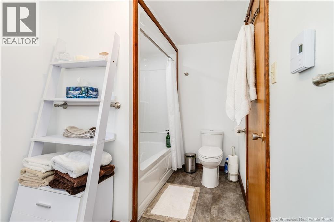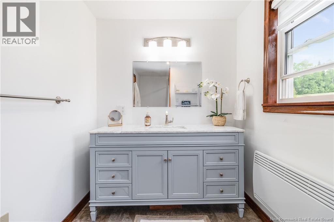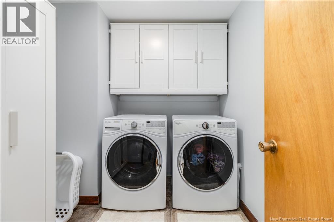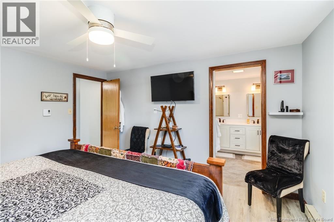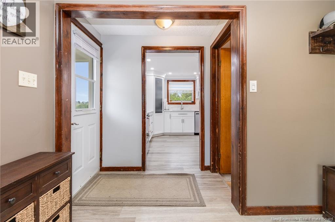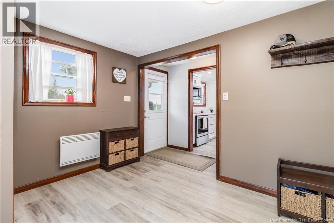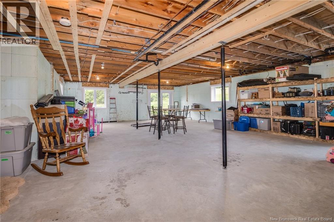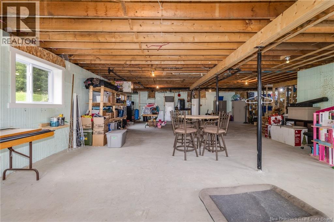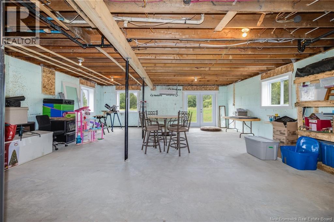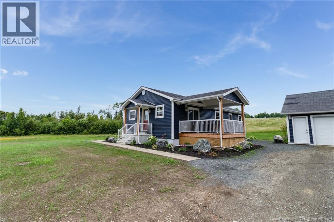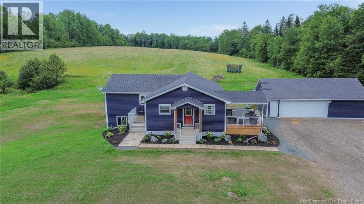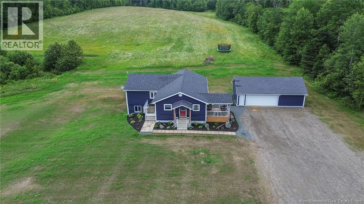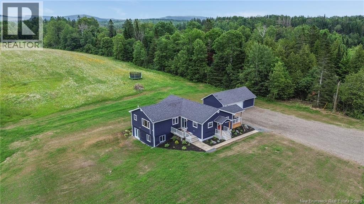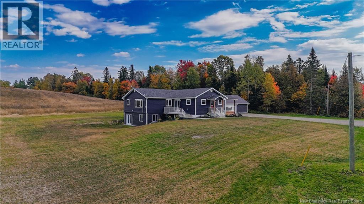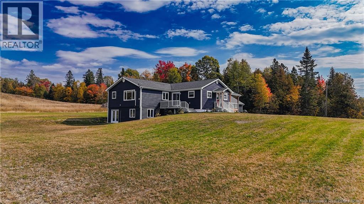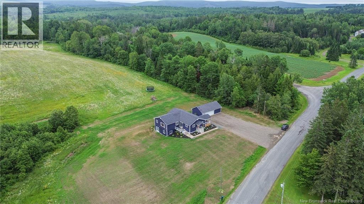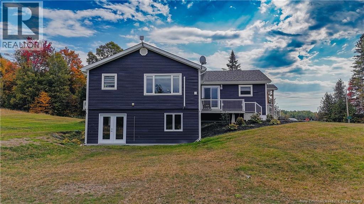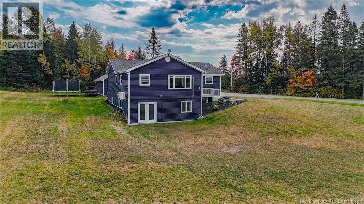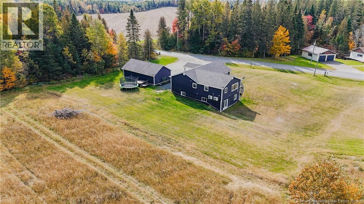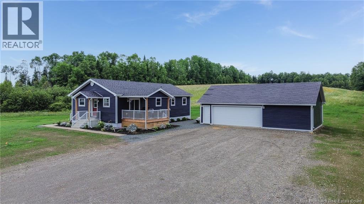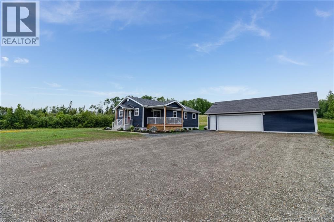668 565 Route Johnville, New Brunswick E7J 1N2
$384,900
Step into this beautifully renovated 3-bedroom, 2-bath bungalow where modern style meets exceptional comfort. At the heart of the home is a stunning Avondale kitchen, featuring crisp cabinetry, a spacious corner pantry, and modern paint colours that brighten the open-concept layout. The kitchen flows seamlessly into the dining area, with patio doors opening to a sunny side deck perfect for relaxing or entertaining. A second covered porch off the foyer offers the ideal spot for barbecuing and gatherings. The living room feels warm and inviting, complete with a mini split heat pump for efficient heating and cooling. The primary bedroom is a private retreat, boasting an ensuite bath and generous walk-in closet. A separate laundry room adds everyday convenience, while the walk-out basement offers fantastic potential for additional living space or storage. Outside, enjoy a detached garage, landscaped yard, concrete septic, and drilled well for peace of mind. Appliances are included, making this bungalow beautifully finished and truly move-in ready, a place youll be proud to call home! Additional land available. (id:31036)
Property Details
| MLS® Number | NB123025 |
| Property Type | Single Family |
| Equipment Type | Water Heater |
| Features | Level Lot, Balcony/deck/patio |
| Rental Equipment Type | Water Heater |
| Structure | None |
Building
| Bathroom Total | 2 |
| Bedrooms Above Ground | 3 |
| Bedrooms Total | 3 |
| Basement Type | Full |
| Constructed Date | 1984 |
| Cooling Type | Heat Pump |
| Exterior Finish | Vinyl |
| Flooring Type | Wood |
| Foundation Type | Concrete, Insulated Concrete Forms |
| Heating Type | Baseboard Heaters, Heat Pump |
| Size Interior | 1536 Sqft |
| Total Finished Area | 1536 Sqft |
| Type | House |
| Utility Water | Drilled Well, Well |
Parking
| Detached Garage |
Land
| Access Type | Year-round Access, Public Road |
| Acreage | Yes |
| Landscape Features | Landscaped |
| Size Irregular | 1 |
| Size Total | 1 Ac |
| Size Total Text | 1 Ac |
Rooms
| Level | Type | Length | Width | Dimensions |
|---|---|---|---|---|
| Main Level | Ensuite | 7'9'' x 8'9'' | ||
| Main Level | Bath (# Pieces 1-6) | 7'2'' x 12'8'' | ||
| Main Level | Bedroom | 18'7'' x 9'7'' | ||
| Main Level | Bedroom | 12'11'' x 9'5'' | ||
| Main Level | Primary Bedroom | 12'11'' x 12' | ||
| Main Level | Laundry Room | 7'10'' x 7'3'' | ||
| Main Level | Living Room | 20'6'' x 15'9'' | ||
| Main Level | Kitchen | 11'8'' x 16'10'' | ||
| Main Level | Foyer | 14'7'' x 9'7'' |
https://www.realtor.ca/real-estate/28608770/668-565-route-johnville
Interested?
Contact us for more information
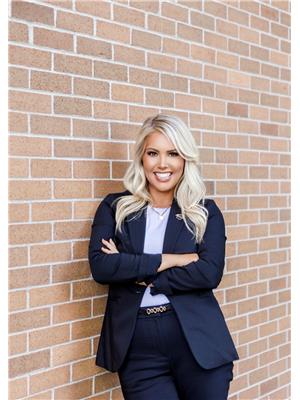
Jenna Macmillan
Salesperson
https://www.youtube.com/embed/xhxuWw9cQYo
https://yerxateam.com/

Fredericton, New Brunswick E3B 2M5


